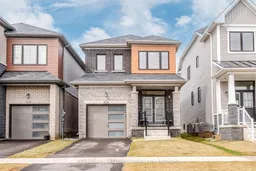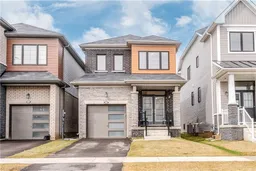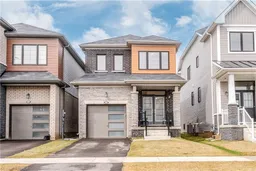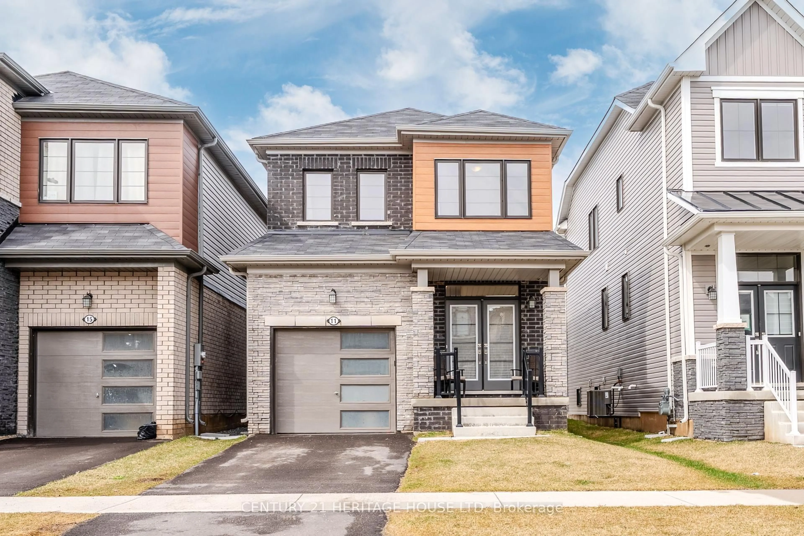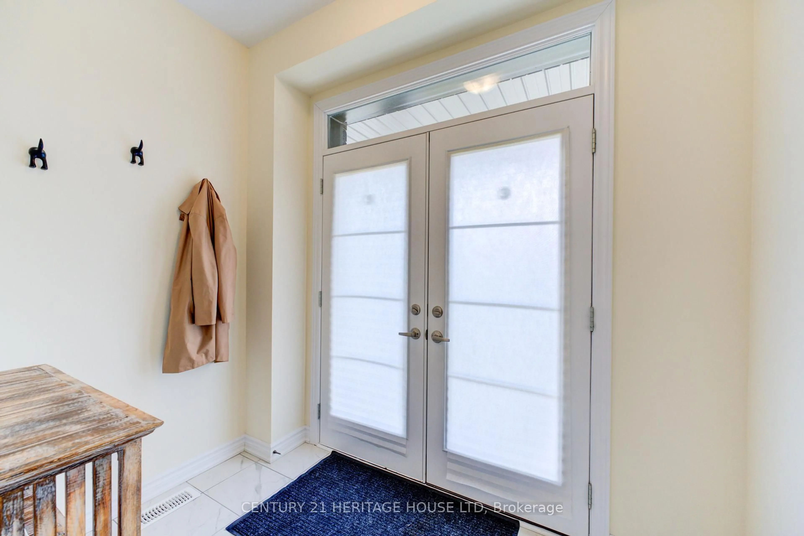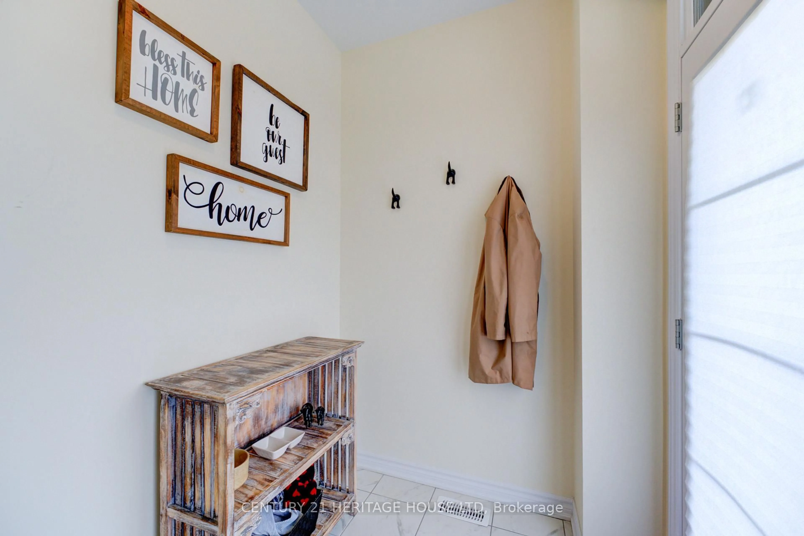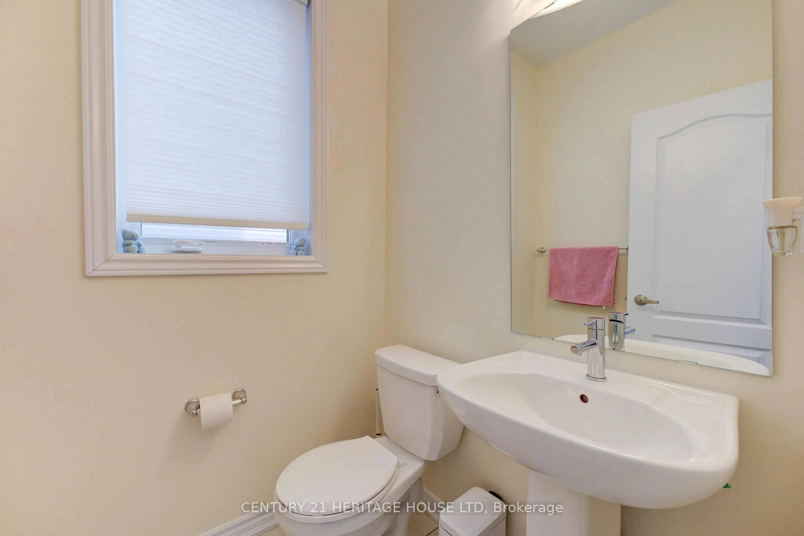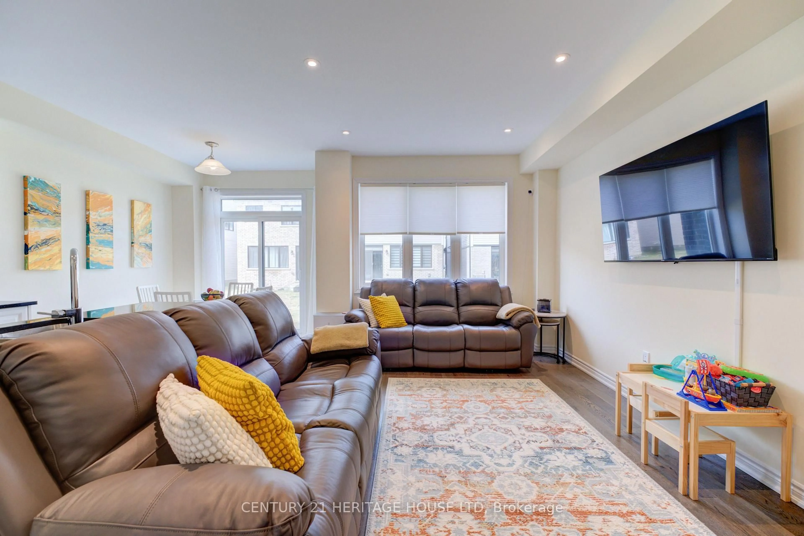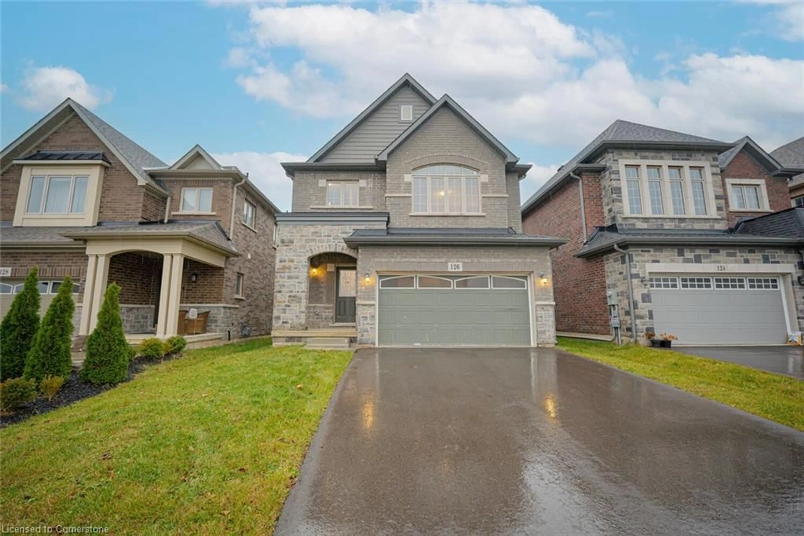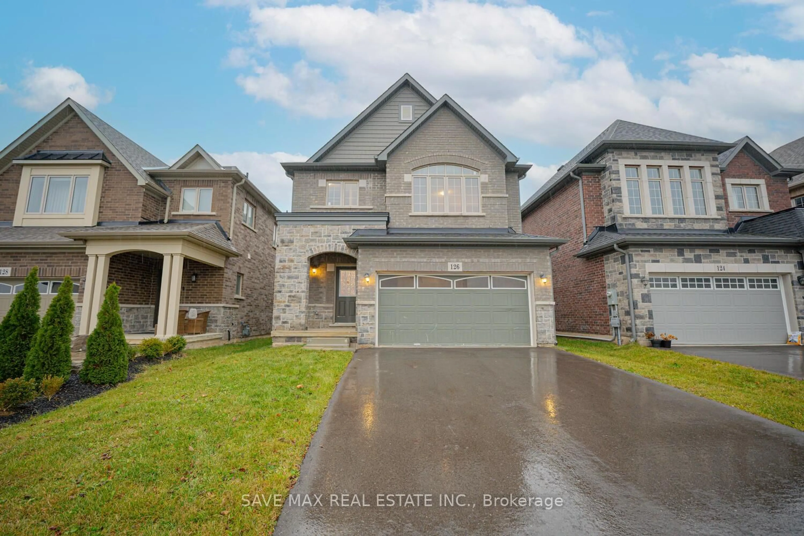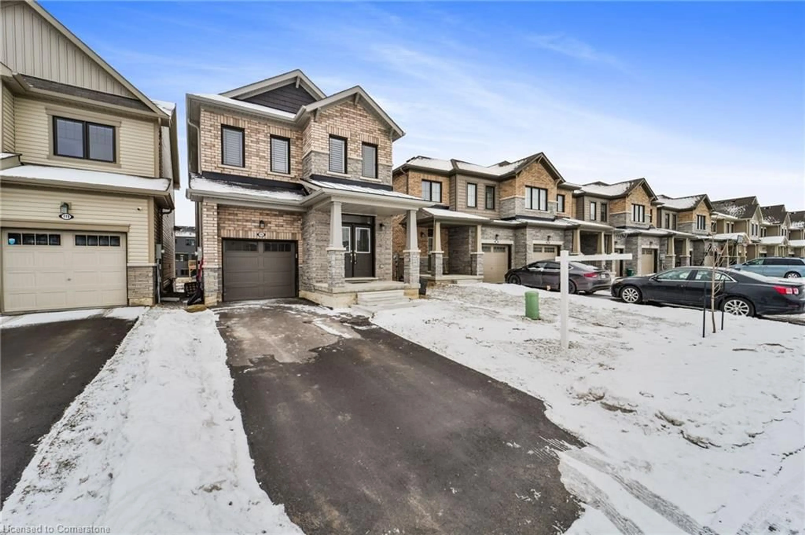11 Ever Sweet Way, Thorold, Ontario L2V 0K9
Contact us about this property
Highlights
Estimated ValueThis is the price Wahi expects this property to sell for.
The calculation is powered by our Instant Home Value Estimate, which uses current market and property price trends to estimate your home’s value with a 90% accuracy rate.Not available
Price/Sqft$437/sqft
Est. Mortgage$3,221/mo
Tax Amount (2025)$4,667/yr
Days On Market10 days
Description
This brand-new(2023) 3-bedroom, 2.5-bath detached beauty offers the perfect blend of style, space, and sophistication. Step inside to a bright and airy foyer, where natural light pours through the open-concept main level. Designed for both comfort and entertaining, the layout flows seamlessly from the living and dining areas to a sleek, upgraded kitchen thats sure to impress. Enjoy premium features including quartz countertops, custom cabinetry, and stylish pot lightsjust a few of the $30,000+ in high-end upgrades throughout the home. Luxury vinyl flooring runs across the main level, while upgraded stairs and railings add a modern touch of craftsmanship. Upstairs, the expansive primary suite offers a peaceful retreat with a walk-in closet and a spa-like ensuite featuring a glass walk-in shower. Two additional bedrooms and a full bath offer flexibility for families, guests, or a home office.
Property Details
Interior
Features
Ground Floor
Great Rm
3.25 x 4.42Breakfast
2.33 x 2.64Kitchen
2.44 x 3.4Exterior
Features
Parking
Garage spaces 1
Garage type Attached
Other parking spaces 1
Total parking spaces 2
Property History
 32
32