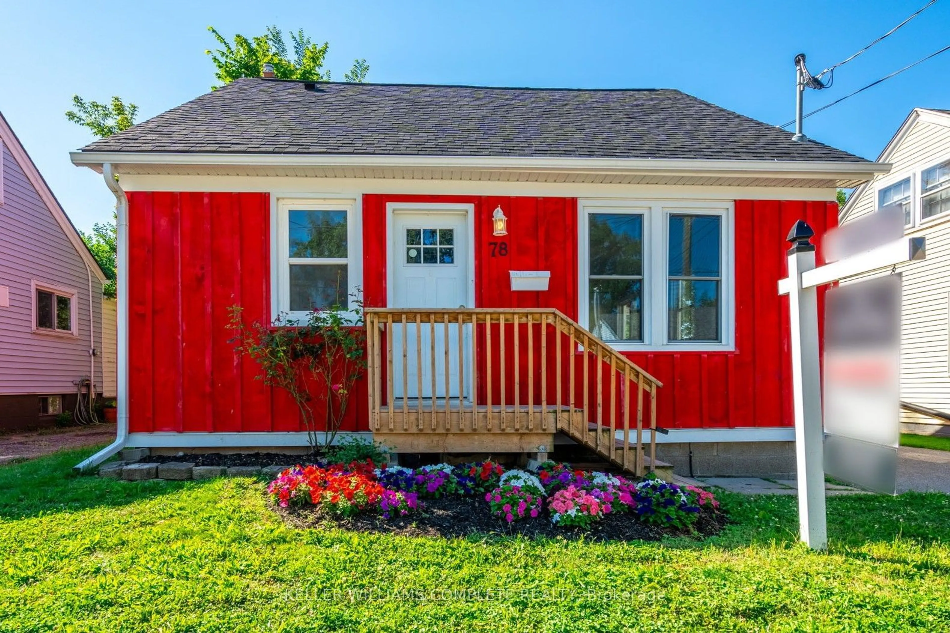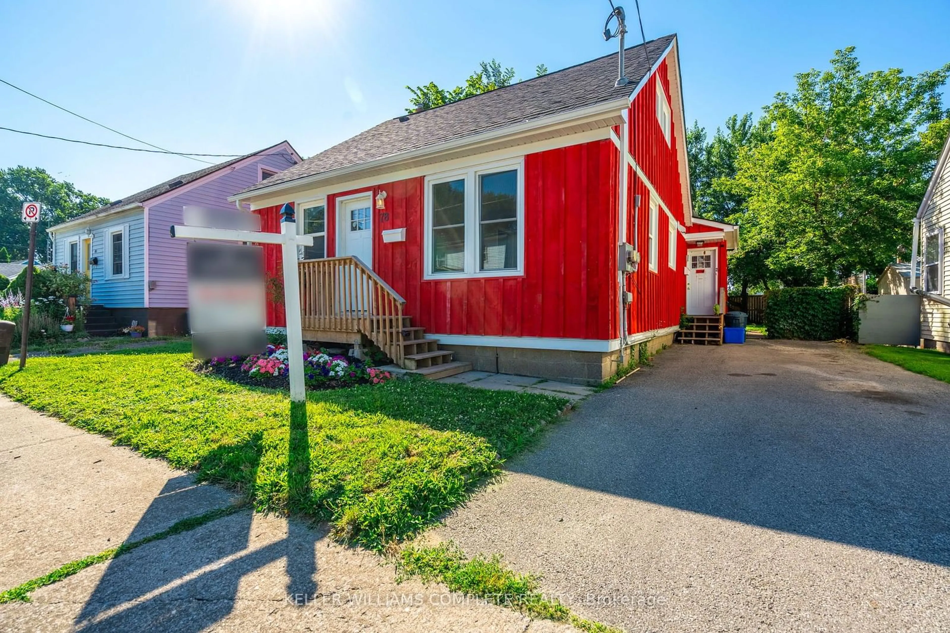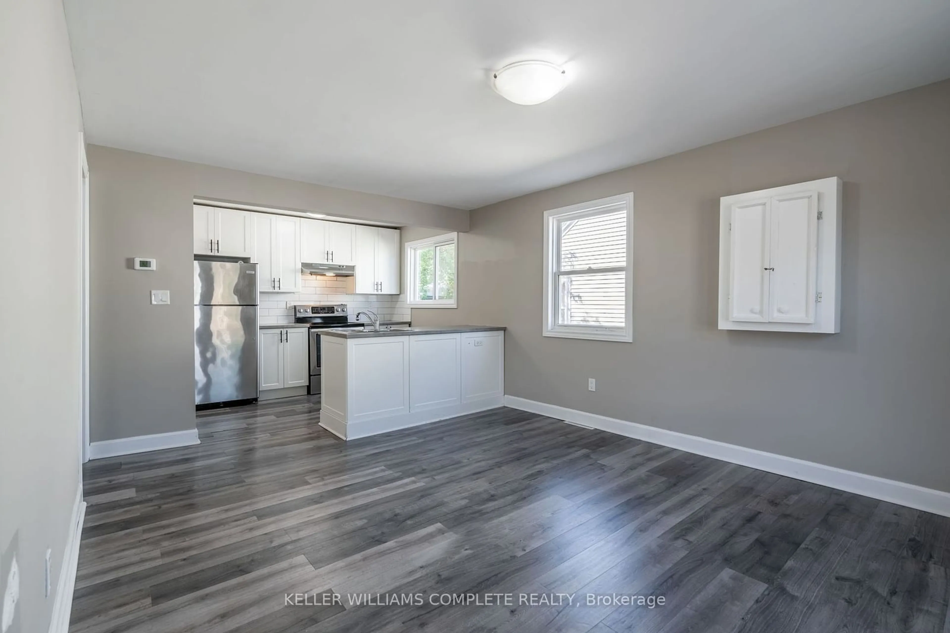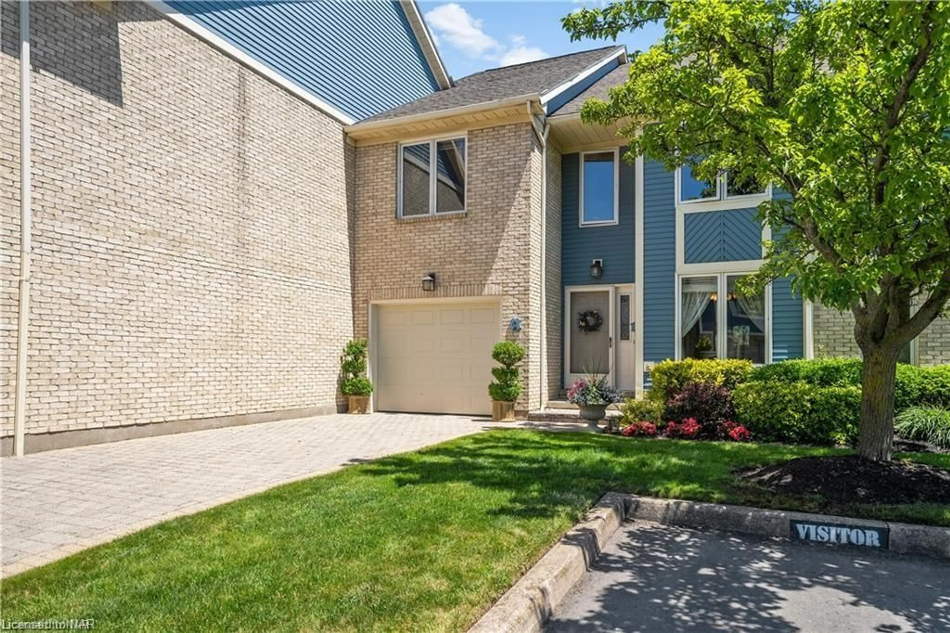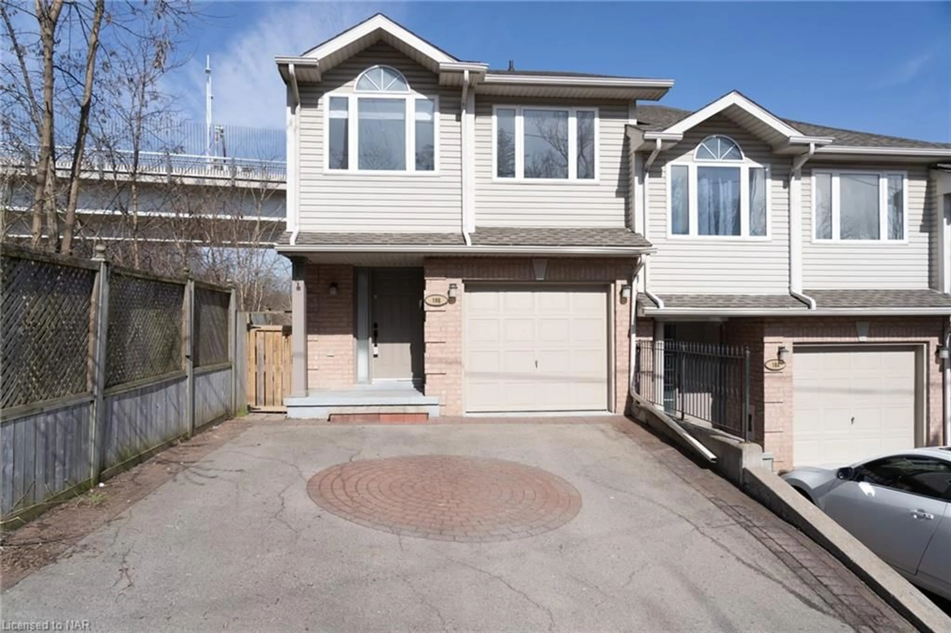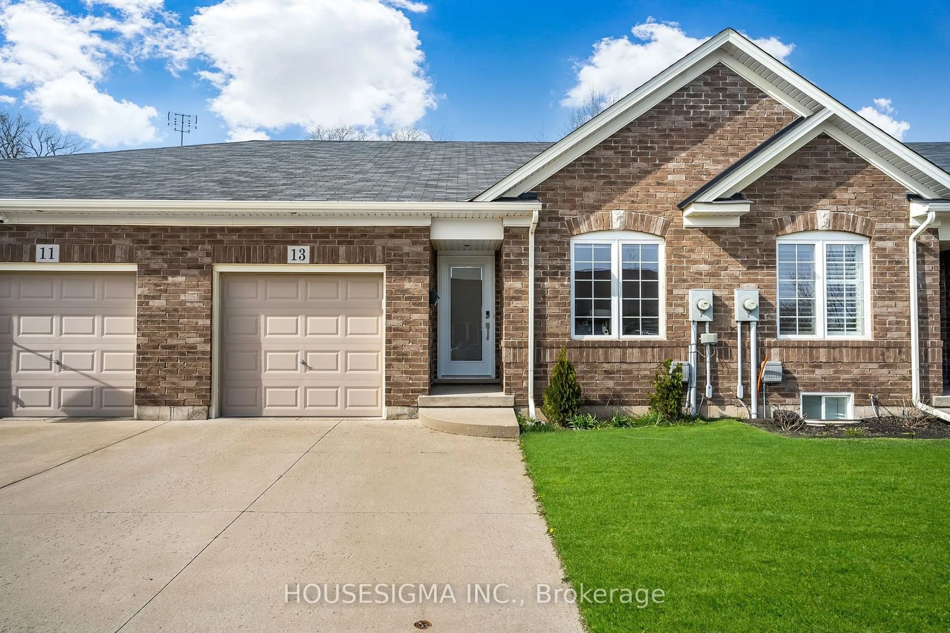78 Grass Ave, St. Catharines, Ontario L2R 1T1
Contact us about this property
Highlights
Estimated ValueThis is the price Wahi expects this property to sell for.
The calculation is powered by our Instant Home Value Estimate, which uses current market and property price trends to estimate your home’s value with a 90% accuracy rate.$660,000*
Price/Sqft$472/sqft
Days On Market21 days
Est. Mortgage$2,576/mth
Tax Amount (2024)$2,819/yr
Description
Discover the perfect investment opportunity with this fully renovated duplex in the heart of St. Catharines. Ideal for investors seeking passive income or those looking to live in 1 unit while renting out the other. This unique side-by-side duplex features 2 meticulously updated units (2020 by the previous owner). This layout feels like you have your own home at the front unit & a main floor living area in the back unit with the bedroom in the basement. Both units boast modern kitchens, carpet-free, luxury vinyl flooring, beautifully renovated bathrooms & in-suite laundry in both units. The extensive renovations include updated plumbing & electrical systems, ensuring peace of mind & low maintenance for years to come. Each unit has separate hydro meters providing convenience & efficiency for tenants. Furnace updated Jan 2024. Washer & dryer in back unit replaced 2024. The current owner has maintained everything on the property. Unit 1 is vacant & ready for occupancy or leasing, while the other unit is tenanted with a reliable renter who wishes to stay. Projected rent for Unit 1 is $2,500/mo & current rent for Unit 2 is $1,230/mo. This property offers a unique blend of immediate rental income & potential for future growth, making it a desirable investment in the 2024 market. Don't miss out on this turnkey investment opportunity! Just steps to 12 Mile Creek, close to all amenities & bus routes. Vacant interior photos of Unit 2 from 2021.
Property Details
Interior
Features
Main Floor
Br
2.62 x 3.63Bathroom
0.00 x 0.004 Pc Bath
Living
3.61 x 4.01Bathroom
1.55 x 2.394 Pc Bath
Exterior
Features
Parking
Garage spaces -
Garage type -
Other parking spaces 2
Total parking spaces 2
Property History
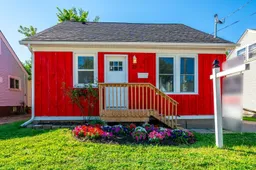 24
24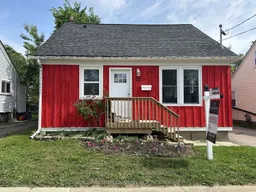 20
20
