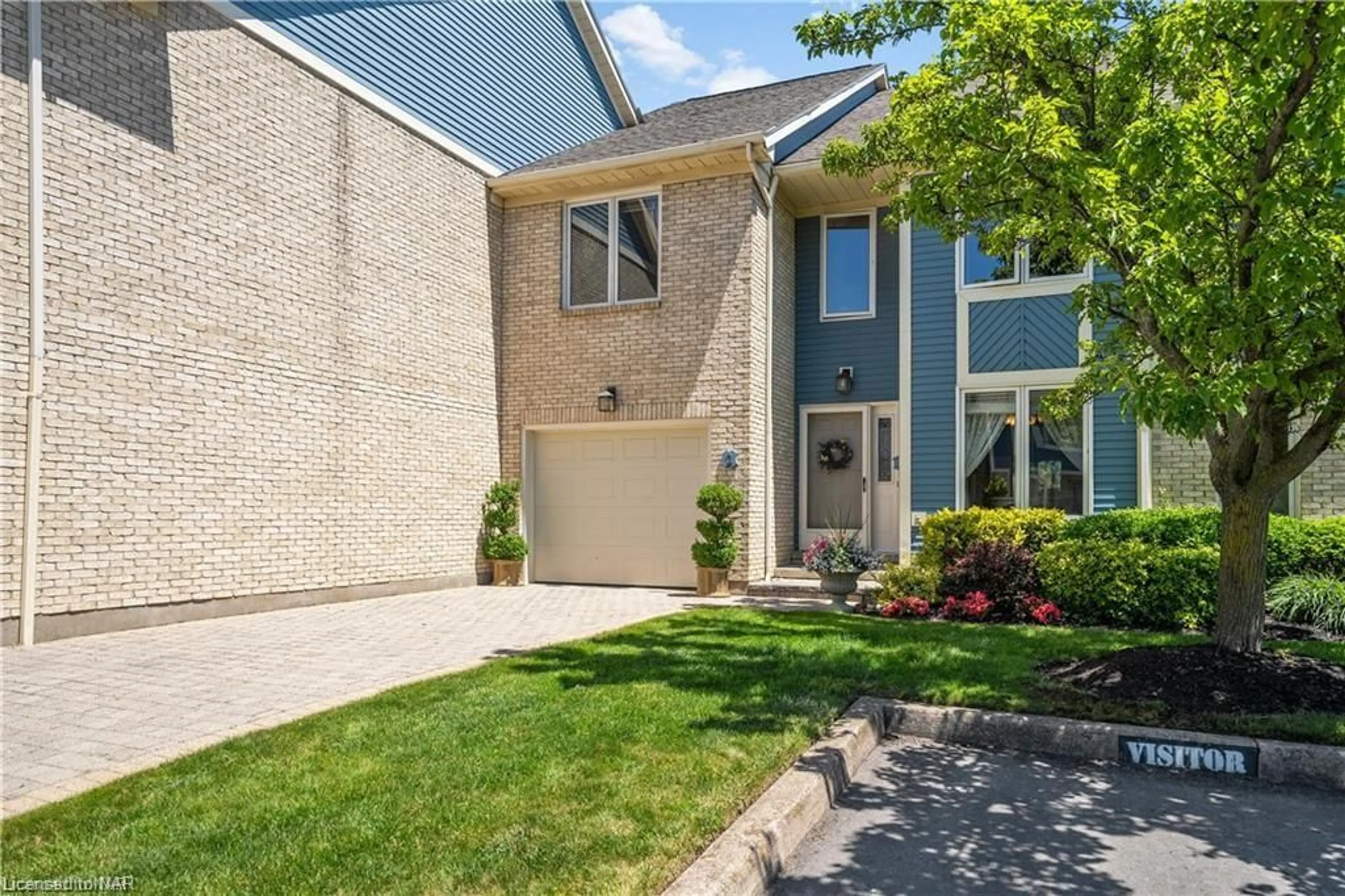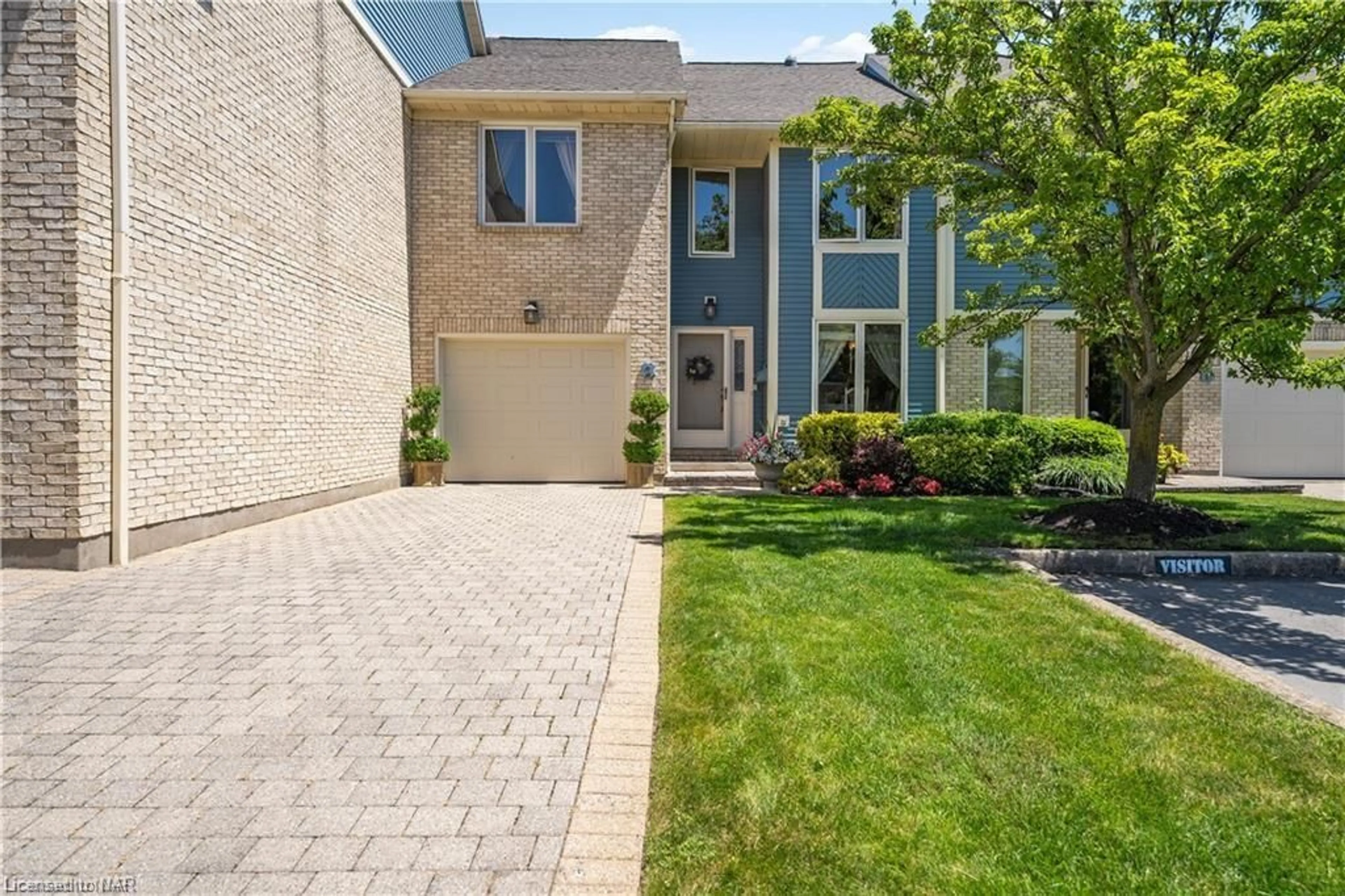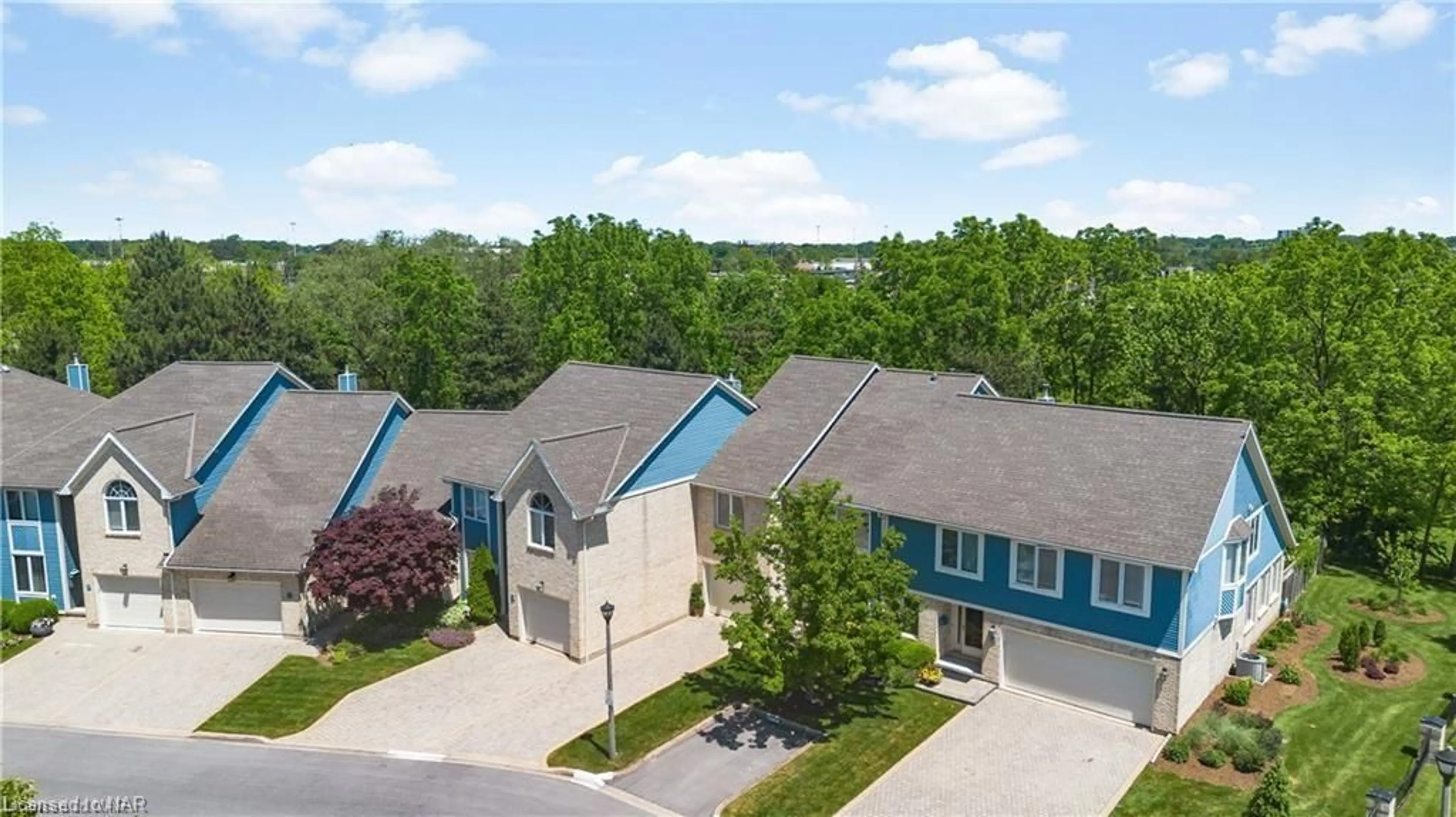77 Erion Rd #2, St. Catharines, Ontario L2W 1B4
Contact us about this property
Highlights
Estimated ValueThis is the price Wahi expects this property to sell for.
The calculation is powered by our Instant Home Value Estimate, which uses current market and property price trends to estimate your home’s value with a 90% accuracy rate.$710,000*
Price/Sqft$327/sqft
Days On Market33 days
Est. Mortgage$3,006/mth
Maintenance fees$500/mth
Tax Amount (2023)$4,912/yr
Description
Discover the charm and comfort in this delightful 2-storey, 2,140 sqft townhome nestled in the coveted North End of St. Catharines that features no rear neighbours. Adorned with charm, this home features 3 bedrooms, 4 bathrooms, and a fully finished basement for ample living space. Step into the inviting main floor, where a quaint kitchen awaits with ample cupboard space and a small dinette area basking in natural light. The spacious living room boasts hardwood flooring, a cozy fireplace perfect for cold days, and a walkout to a private patio. Hosting is effortless in the separate dining room, complete with French doors overlooking the serene yard. Convenience meets luxury on the second floor, where 3 generously-sized bedrooms offer ample closet space and bright windows. One is currently being used as a lovely family room with a gas fireplace that also features a large bay window overlooking the ravine yard. The primary bedroom is a true retreat with an oversized walk-in closet featuring built-in laundry, and a spa-like ensuite that is sure to impress. Pamper yourself in the luxurious ensuite bathroom, which includes a large soaker tub, perfect for relaxing after a long day, and a separate stand-up shower. An additional 4-piece bathroom serves the other bedrooms, ensuring convenience for guests and family members. The fully finished basement beckons with pot lights illuminating a versatile space, ideal for a game room, playroom, or home office, complemented by a 2pc bathroom and ample storage. Outside, the backyard is an enchanted garden oasis, fully fenced and encircled by mature trees and ravine privacy, with a large deck perfect for relaxing or enjoying morning coffees. The lush landscaping creates a private and serene atmosphere. This home is ideally located near great schools and offers easy highway access, making it a dream for commuters. Don't miss this opportunity to own this property in a sought-after neighborhood!
Property Details
Interior
Features
Second Floor
Bedroom
4.27 x 3.61Bathroom
4-piece / ensuite
Bathroom
4-Piece
Bedroom Primary
5.18 x 4.57Exterior
Features
Parking
Garage spaces 1
Garage type -
Other parking spaces 2
Total parking spaces 3
Property History
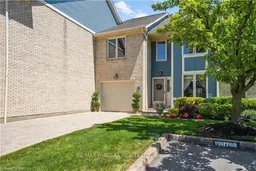 40
40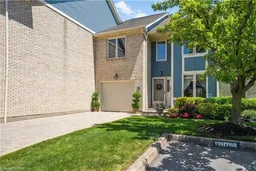 48
48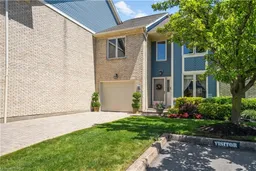 48
48
