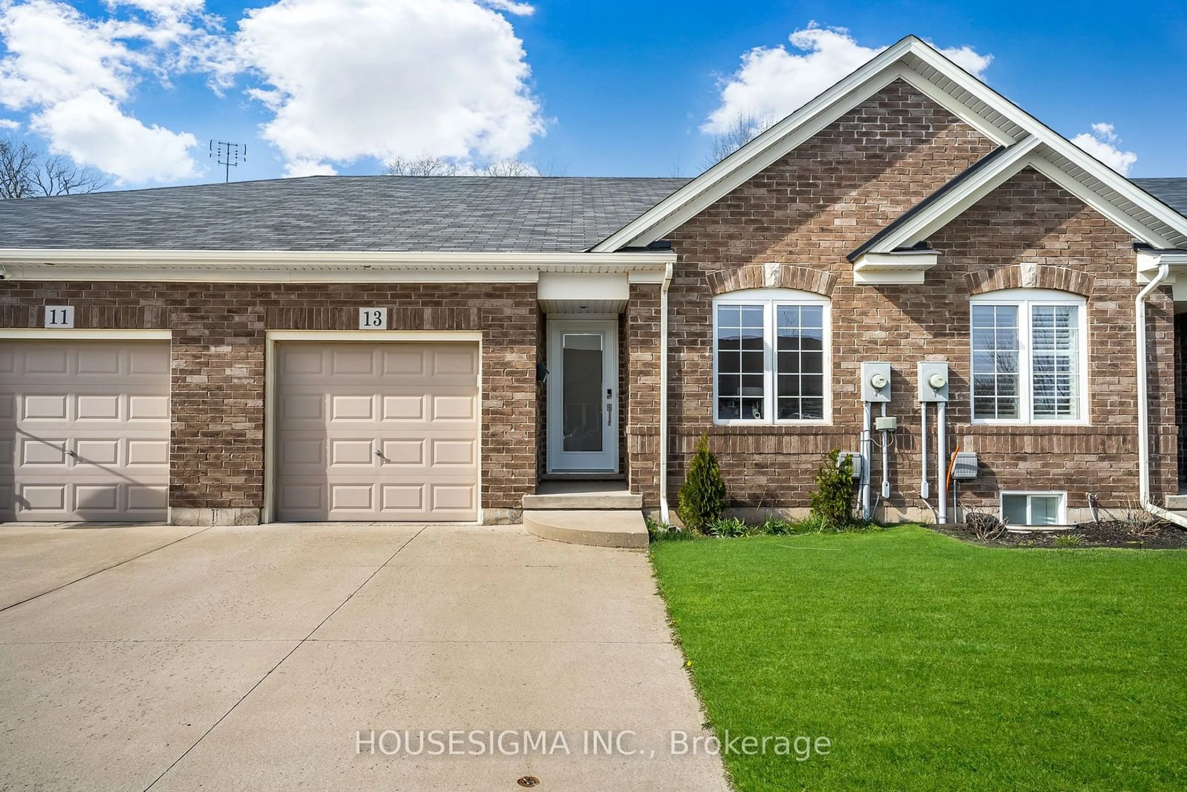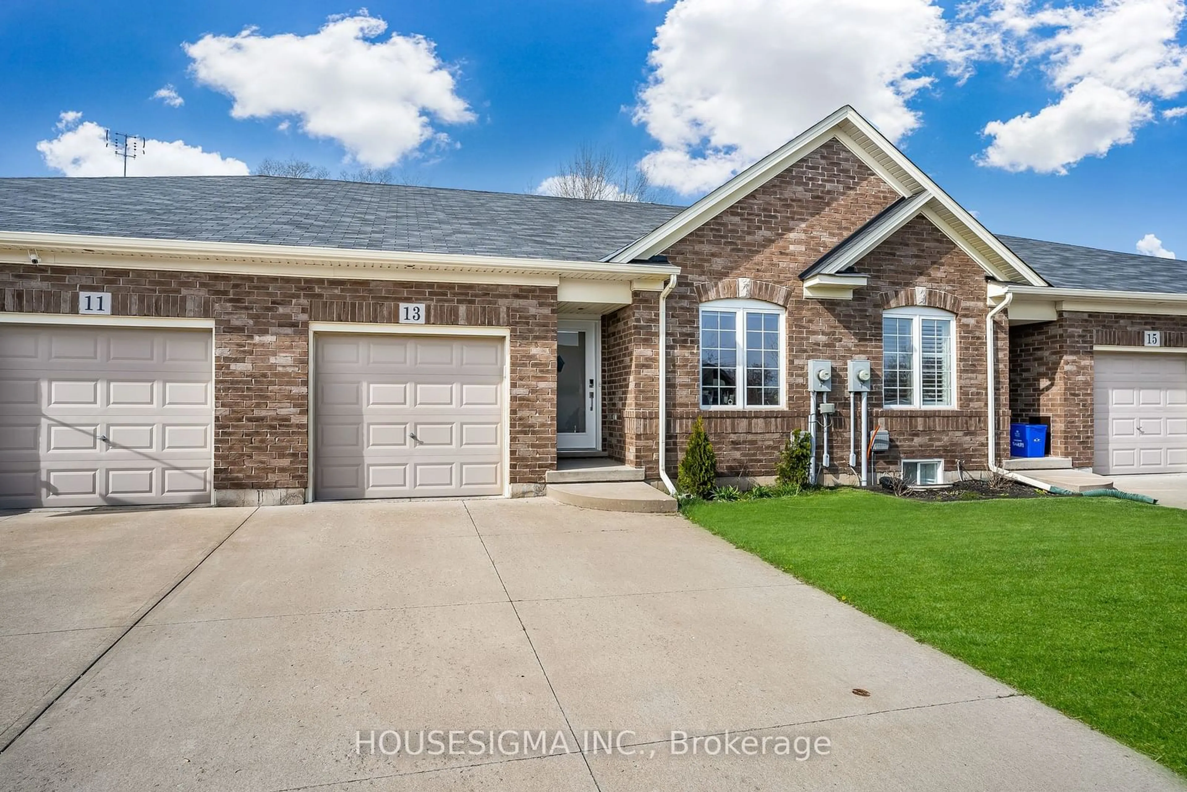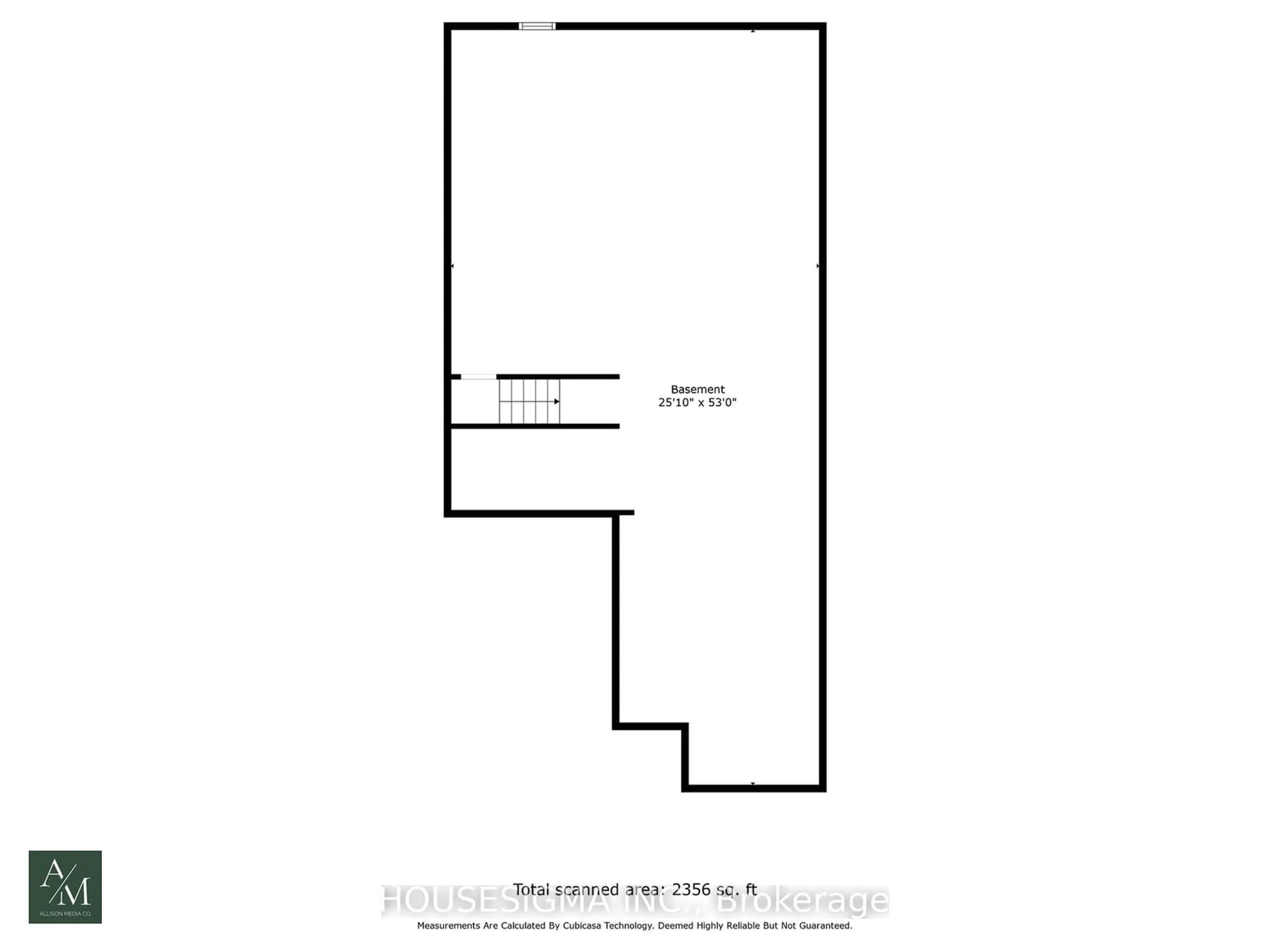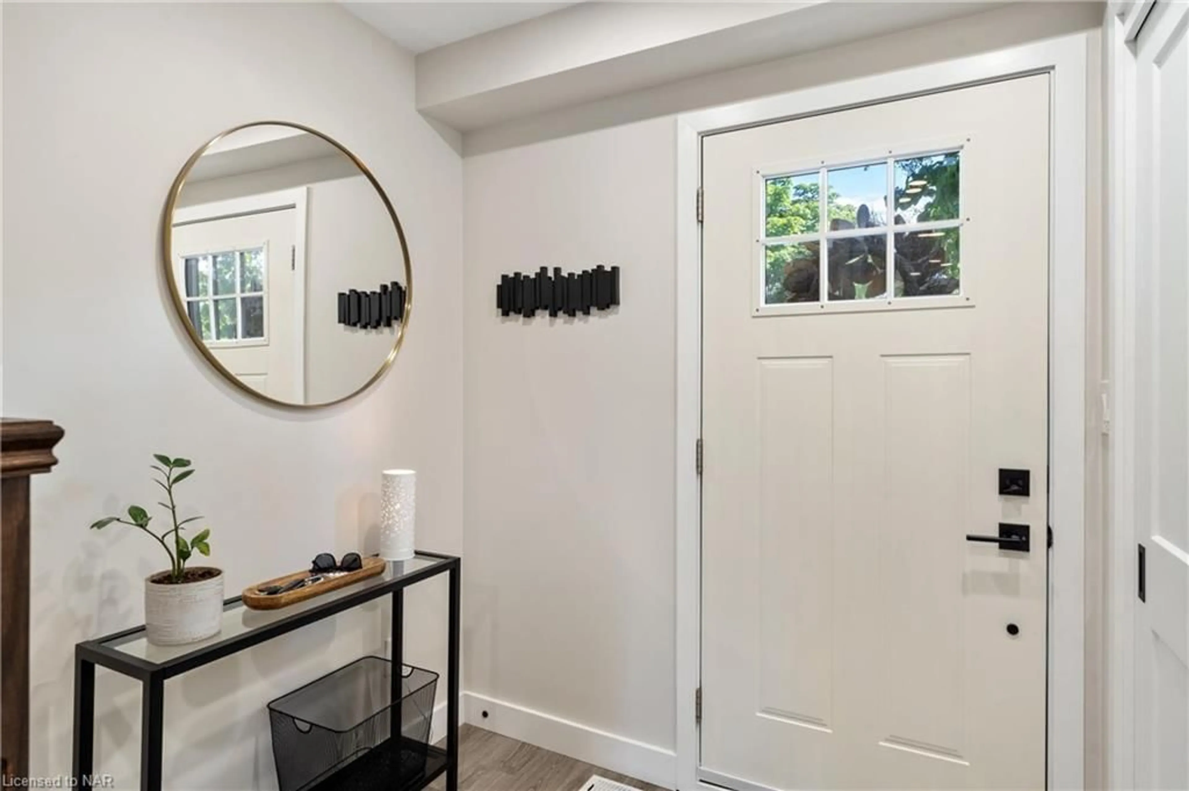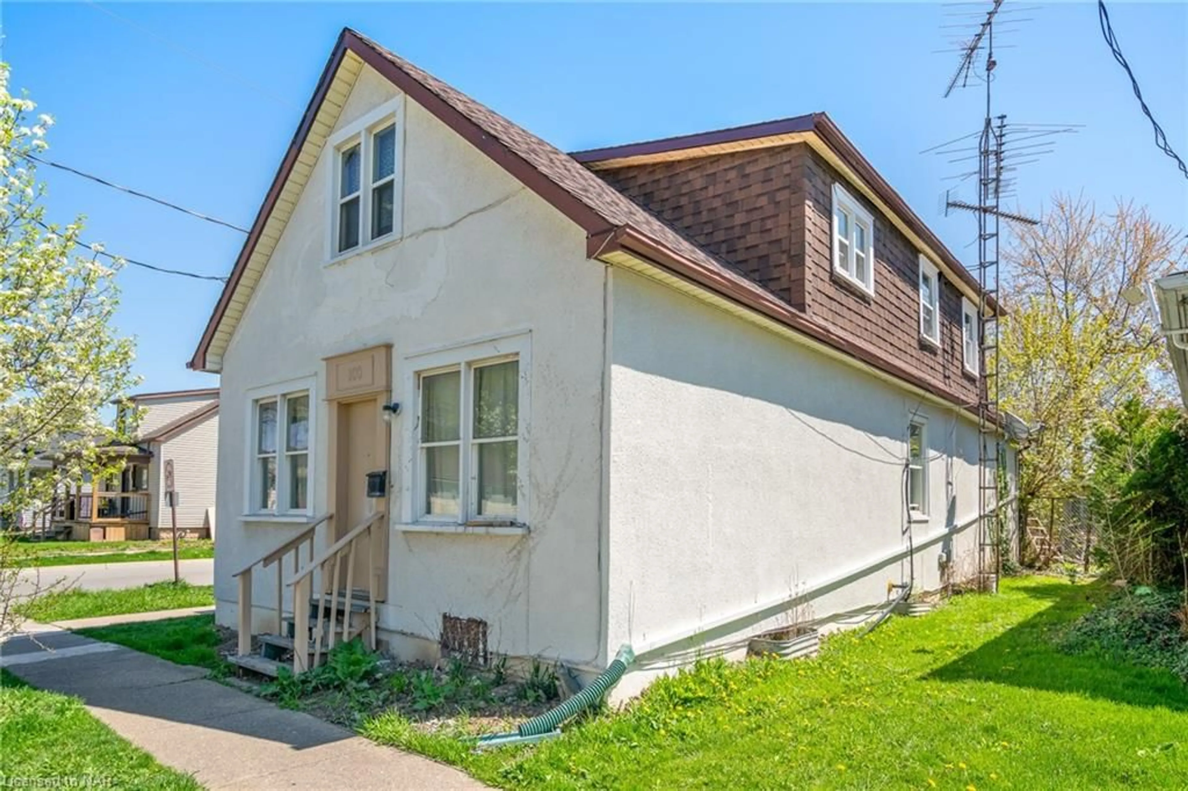13 Avery Cres, St. Catharines, Ontario L2P 0B7
Contact us about this property
Highlights
Estimated ValueThis is the price Wahi expects this property to sell for.
The calculation is powered by our Instant Home Value Estimate, which uses current market and property price trends to estimate your home’s value with a 90% accuracy rate.$607,000*
Price/Sqft$480/sqft
Days On Market17 days
Est. Mortgage$2,619/mth
Tax Amount (2023)$4,275/yr
Description
Welcome to 13 Avery Crescent, meticulously crafted to create an unparalleled living experience in a quiet and serene neighborhood. The all-brick construction exudes durability and timeless charm. Enter through the brand-new front door, where an abundance of natural light floods the living spaces, accentuating the updated light fixtures that add a touch of elegance and charm throughout. As you step inside, you're greeted by a spacious living room, providing ample space for any furniture size or configuration. The kitchen showcases granite countertops where luxury meets functionality in every detail. Recent appliances (all under three years old) adorn the spacious open concept kitchen, providing the perfect backdrop for culinary creations and family gatherings.Custom closet in the primary bedroom has been thoughtfully designed to cater to your organizational needs. Meanwhile, the primary and secondary bedrooms boast stunning wooden flooring, adding warmth and sophistication to this home. Convenience is key with laundry located on the main floor.As you step onto the backyard through the patio door, you'll immediately be captivated by the appeal of your own private backyard oasis. It boasts low-maintenance landscaping, ensuring that your outdoor haven remains pristine and inviting year-round. Due to its Ideal orientation facing North-South, you get sunlight throughout the day.With upgrades worth $23,000, including new flooring in the living room and a new garage opener, this home exudes both style and practicality at every turn.The unfinished basement provides endless opportunities for customization and additional storage, while a central vacuum and sump pump offer added peace of mind and convenience.Attached garage with house entry and double wide concrete driveway offer ample parking and ease of access.Discover the epitome of modern living at 13 Avery Crescent. Schedule your private tour today of this move-in ready property.
Property Details
Interior
Features
Main Floor
Kitchen
4.26 x -18.002nd Br
3.93 x 2.77Living
4.33 x -44.00Dining
5.24 x 3.90Exterior
Features
Parking
Garage spaces 1
Garage type Attached
Other parking spaces 4
Total parking spaces 5
Property History
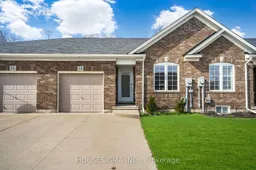 34
34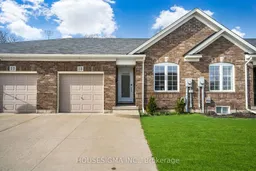 40
40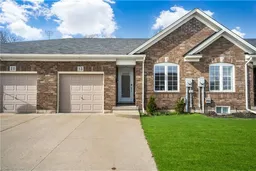 34
34
