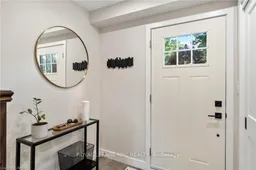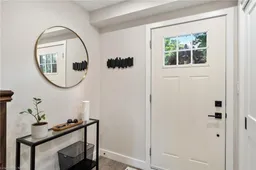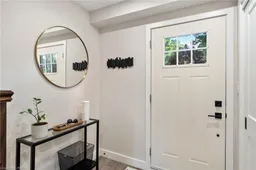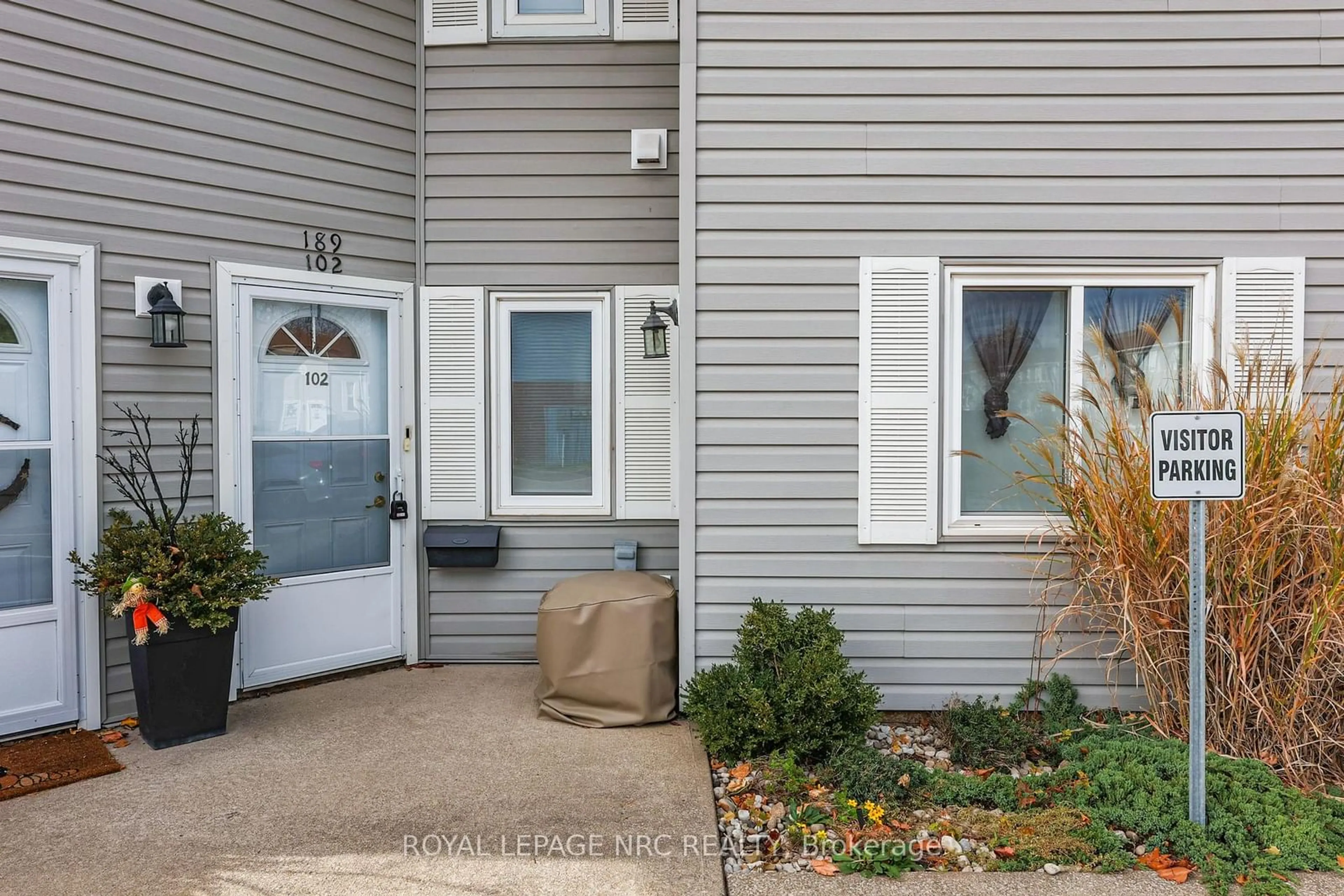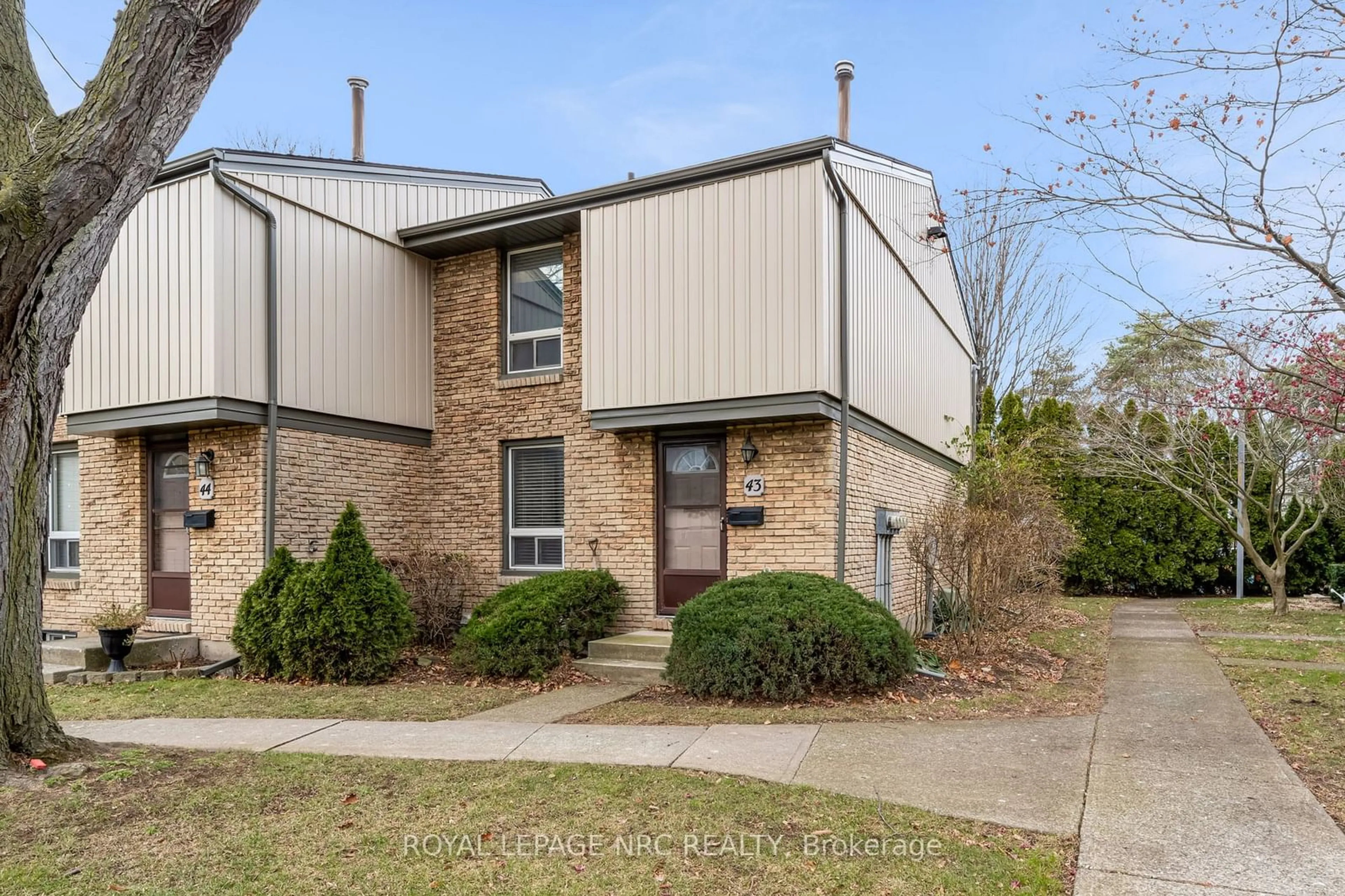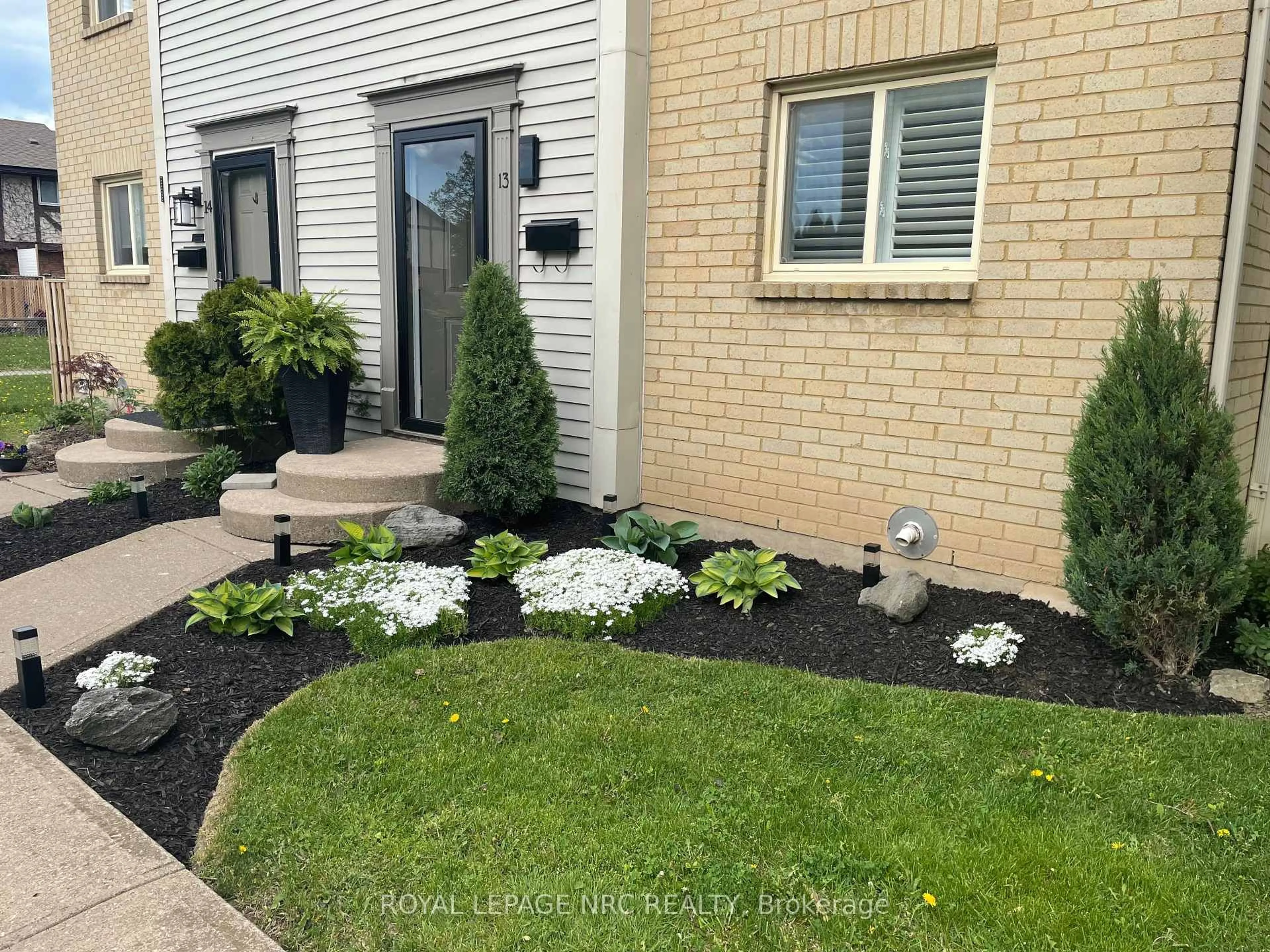Bright, beautiful and basically BRAND NEW, a FULLY RENOVATED (2023) & MASSIVELY UPGRADED nearly 1,500 finished sq. ft. unit in the welcoming Dorchester Mews condo community. Ideal for a young professional and or starter-family dwelling, TURN-KEY and perfectly set, near major stores and shopping conveniences, with quick access to QEW and even rural Niagara (Welland Canal trail, Niagara On The Lake), backing onto Berkeley Park (with playground, playing fields, soccer nets, a baseball diamond and multi court), SAFE WALKING DISTANCE to E.I. McCully elementary school. Enjoy THREE (3) generous BEDROOMS + TWO (2) bathrooms (with partial rough in for 3rd BATH in basement), a NEW KITCHEN with Quartz countertops, a gas range, dishwasher and premium appliances (Samsung, 2022), a private rear deck backing onto a large common green space (recreation area). LOW MAINTENANCE, affordable and efficient living: water is INCLUDED in condo fees, everything is newer and built to high efficiency standards. ALL NEW (a/o 2020): doors, windows, electrical, plumbing, HVAC, structural, roof and interior (framing, flooring, kitchen and bathrooms), rear deck. All work professionally completed under City building permit. UPGRADES include: two (2) LED fireplaces, premium Samsung appliances (Graphite Grey 2022: Dishwasher, Refrigerator, Gas Stove), led lighting throughout, laundry sink, LG ThinQ washer dryer combo (Graphite grey, 2022), finished office / gaming / storage room, drain water heat recovery unit, back-flow prevention valve and partial rough in for basement bathroom.
