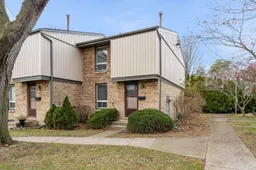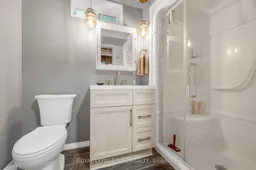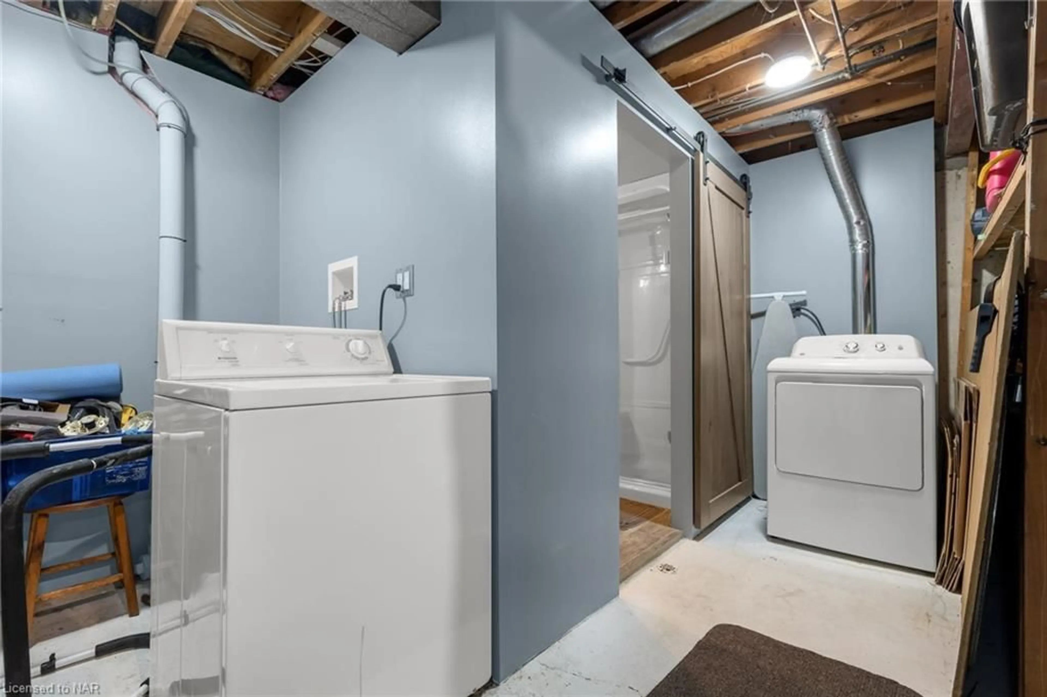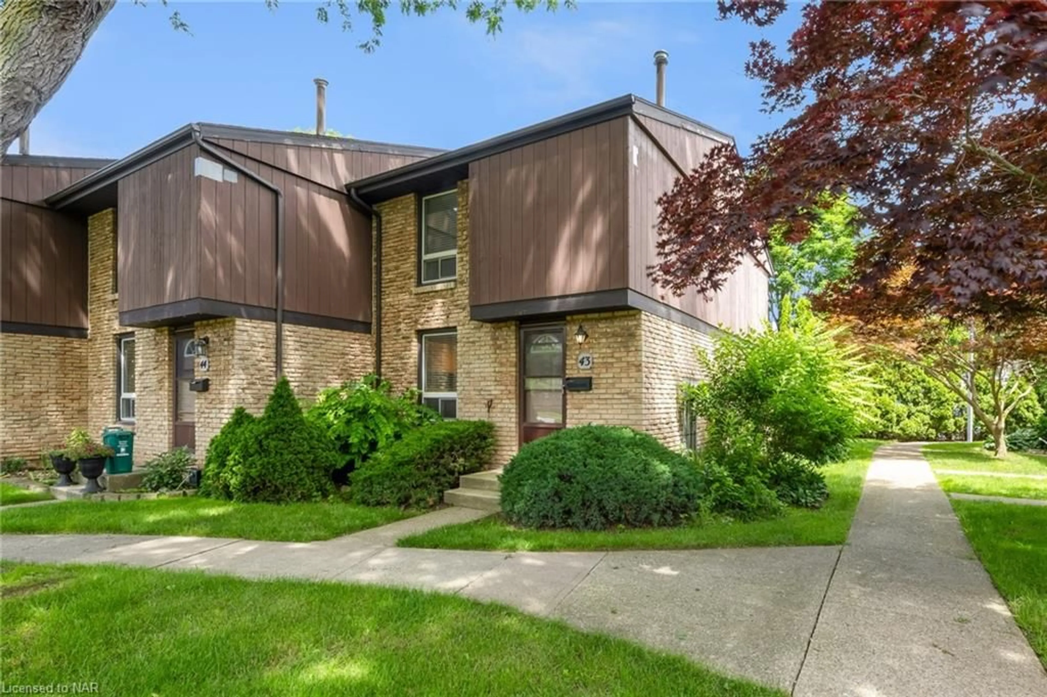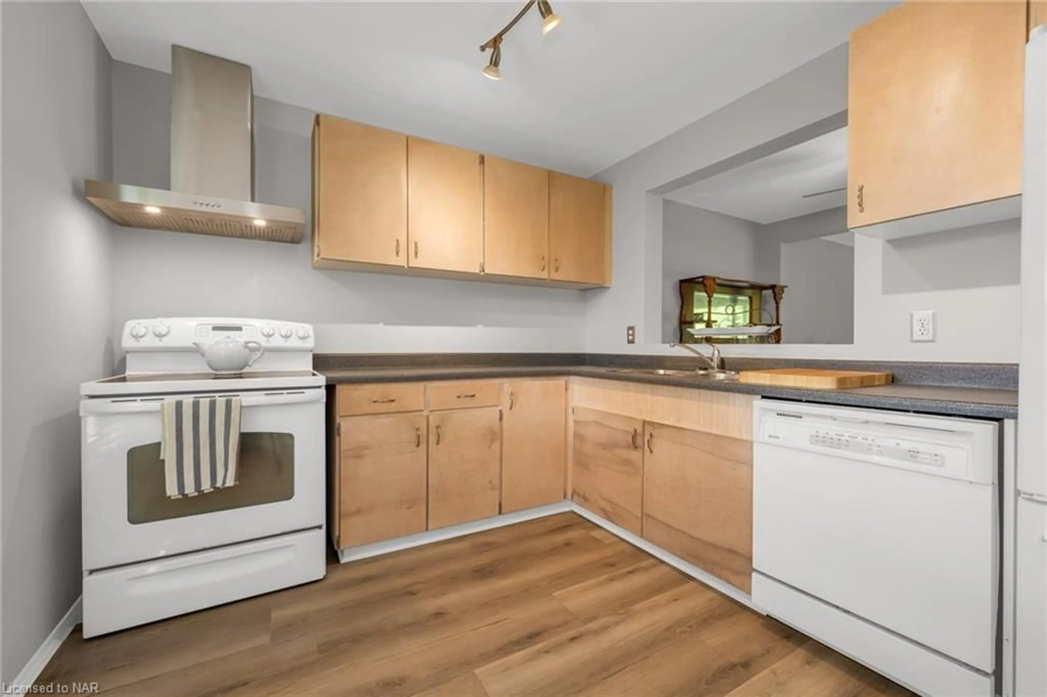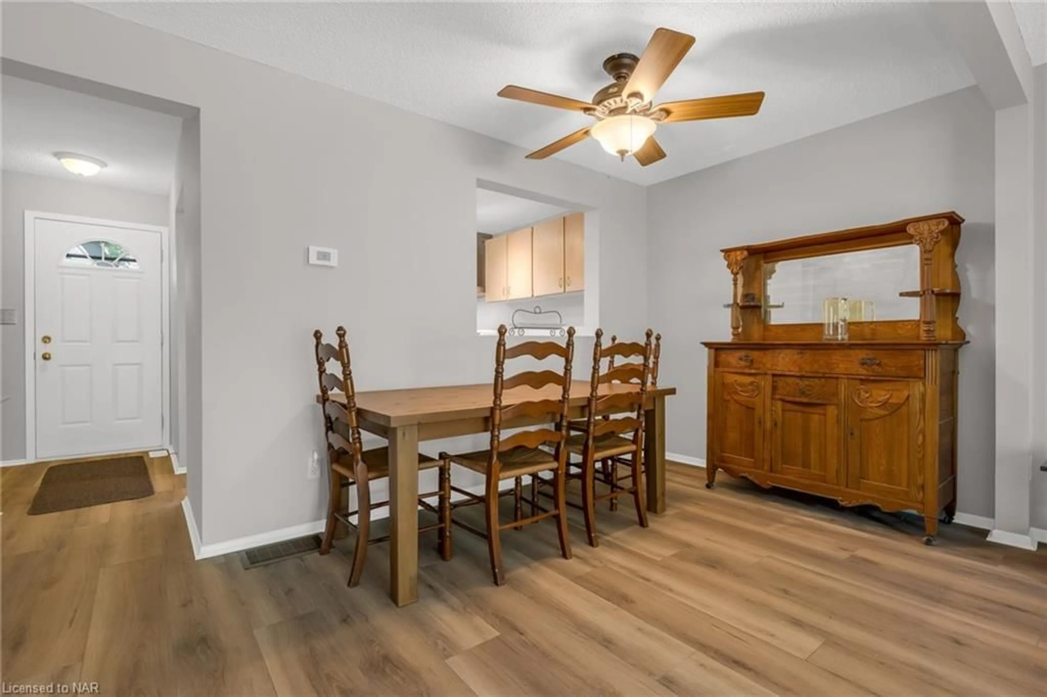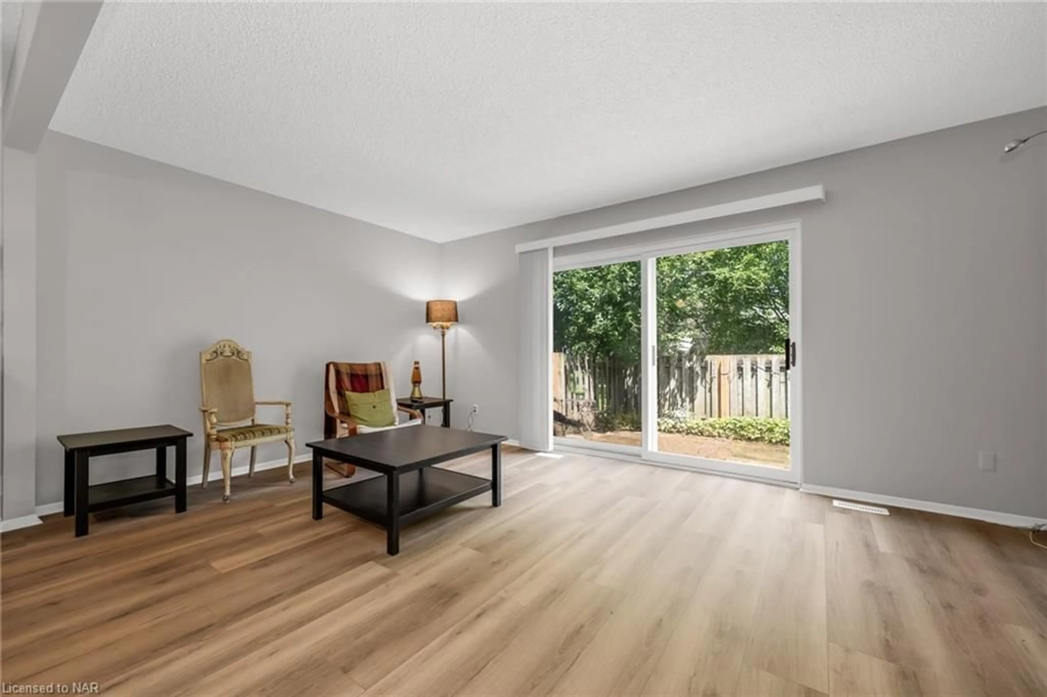302 Vine St #43, St. Catharines, Ontario L2M 7M6
Contact us about this property
Highlights
Estimated valueThis is the price Wahi expects this property to sell for.
The calculation is powered by our Instant Home Value Estimate, which uses current market and property price trends to estimate your home’s value with a 90% accuracy rate.Not available
Price/Sqft$310/sqft
Monthly cost
Open Calculator
Description
BRAND NEW KITCHEN CABINETS ORDERED AND TO BE INSTALLED WITHIN 1 MONTH INCLUDING NEW LAMINATE COUNTERTOPS. BUYER CAN CHOOSE COUNTERTOP COLOUR WITH FIRM DEAL OR UPGRADE TO QUARTZ IF YOU MOVE FAST!!! Affordable living in Northend St. Catharines makes this townhouse attractive as condo fees include water, snow removal and ground maintenance. Live in this 3 bedroom townhouse and travel at will as your home is taken care of on the outside while you are gone. This home has had lots of refreshing done this year including new floors on the main level, and freshly painted. Main floor is open concept in the living room and dining room and opens to the backyard patio. AC and furnace are new in the last two years. Basement has finished rec room/office and another bathroom. The unit comes with one parking spot at #43. Condo Corp has already replaced and updated all outside insulation, siding, eavestrough, and soffit/fascia with a newer modern colour. Great price for North end St. Catharines with a quick possession available.
Property Details
Interior
Features
Main Floor
Kitchen
3.45 x 2.82Living Room
5.36 x 3.40Dining Room
4.29 x 2.49Exterior
Features
Parking
Garage spaces -
Garage type -
Total parking spaces 1
Property History
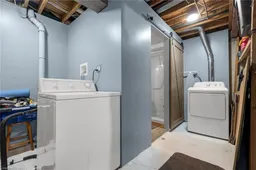 21
21