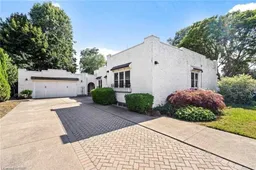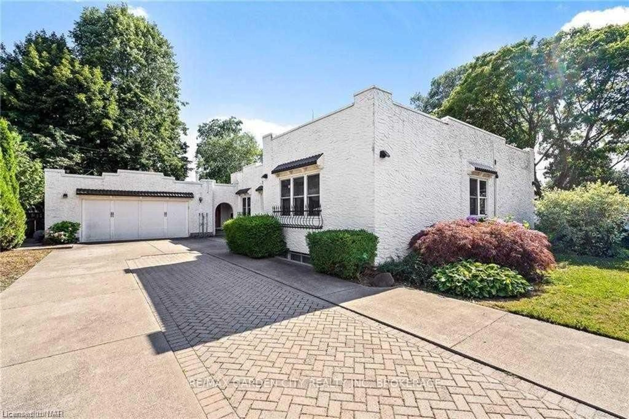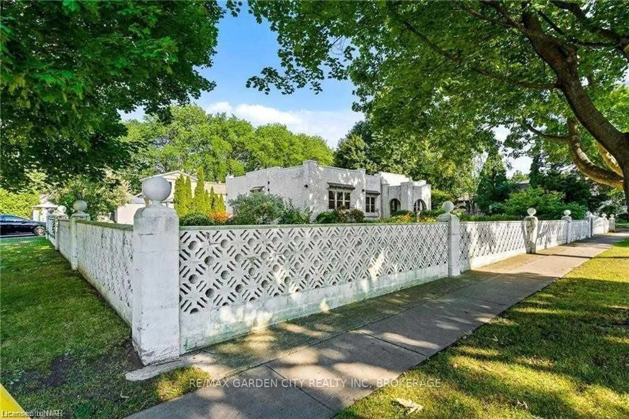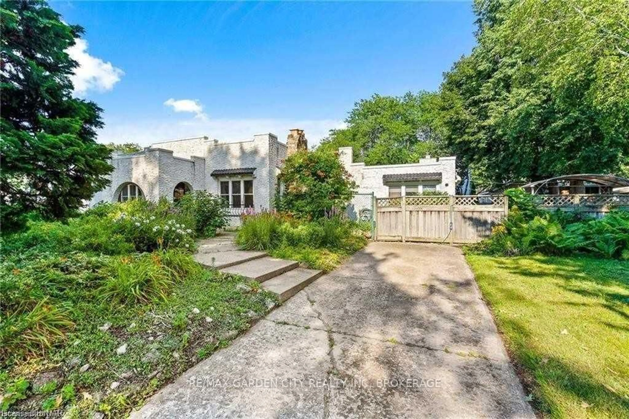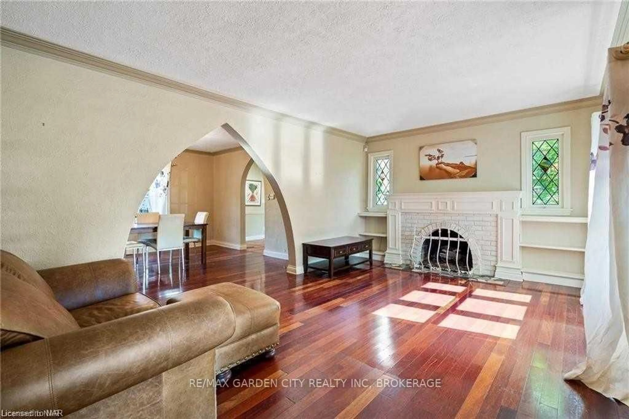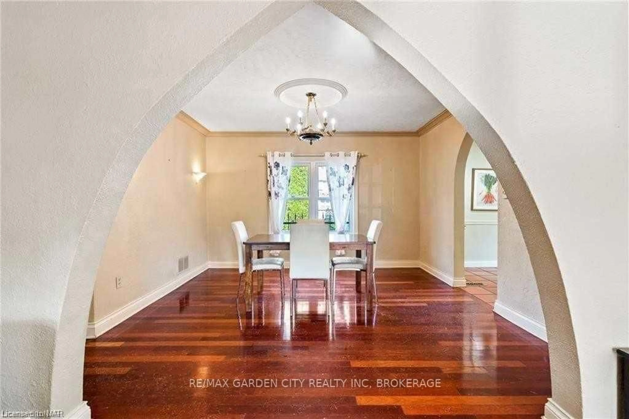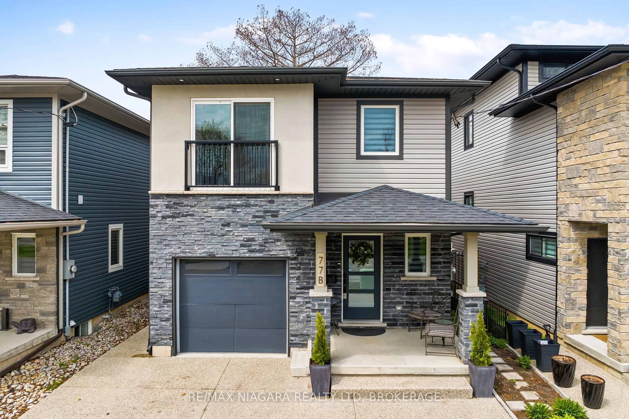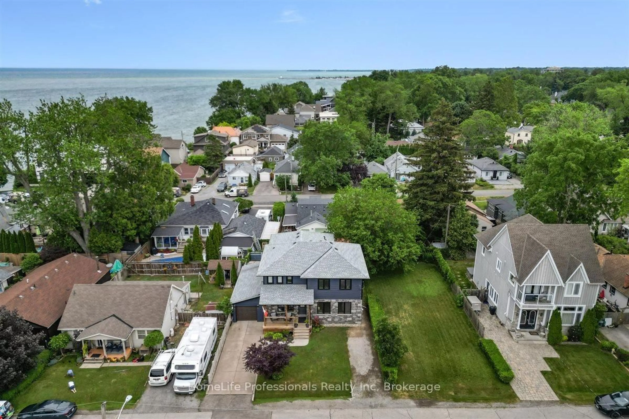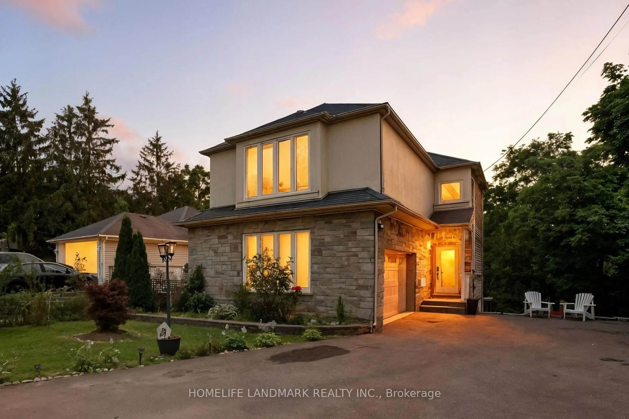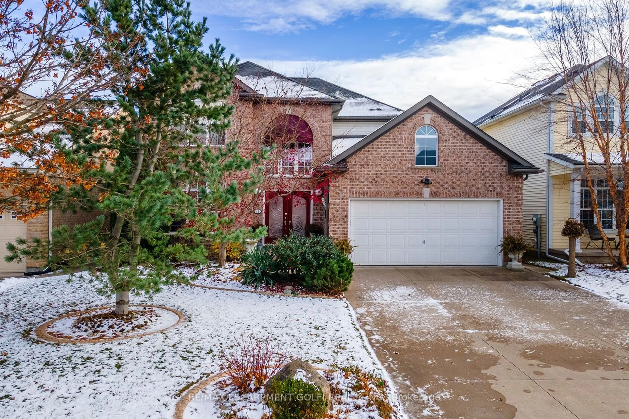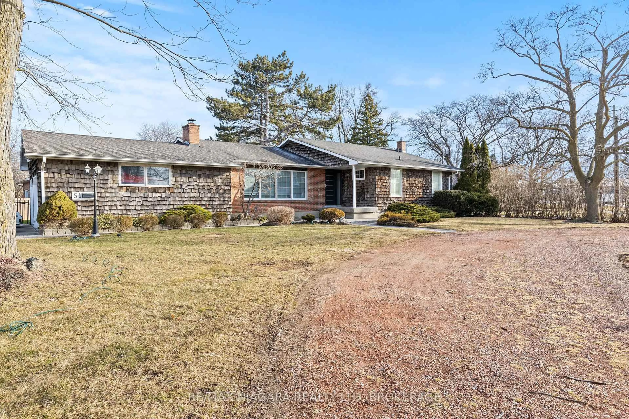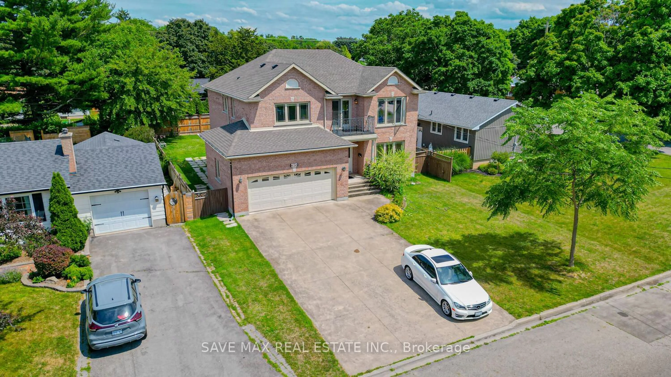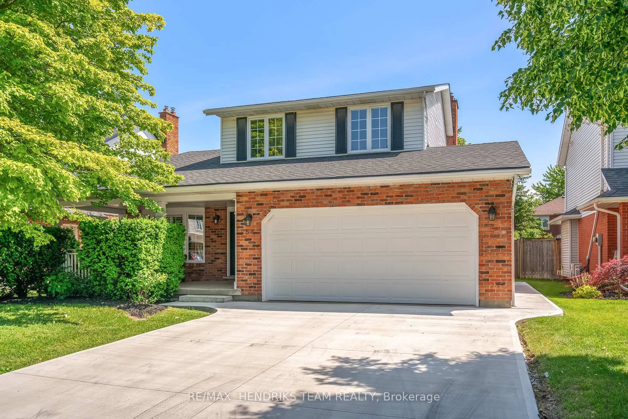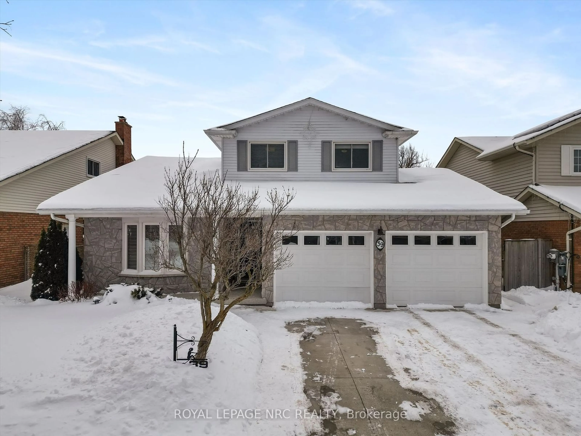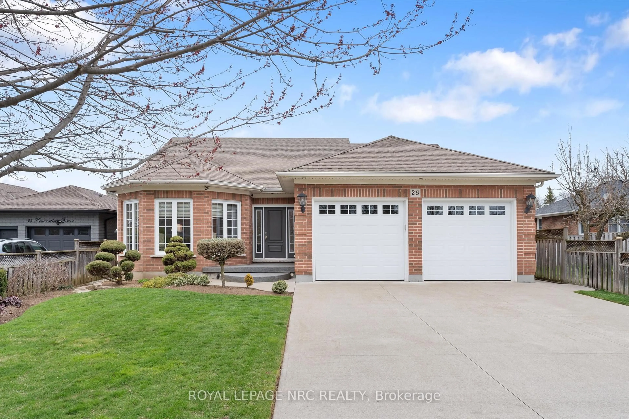46 MILDRED Ave, St. Catharines, Ontario L2R 6J1
Contact us about this property
Highlights
Estimated valueThis is the price Wahi expects this property to sell for.
The calculation is powered by our Instant Home Value Estimate, which uses current market and property price trends to estimate your home’s value with a 90% accuracy rate.Not available
Price/Sqft$728/sqft
Monthly cost
Open Calculator
Description
Amazing Infill, Development Opportunity! 4 Lots Sized 35' X 100' Make Up The 140' X 100' Lot. See Survey. Tear Down Or Restore This Sprawling California Style, Oversized Bungalow With Art Deco Features Offers 4000 Sq Ft Of Living Space. This Home Is Set On A Massive, 1/3 Acre, Private Corner Lot, With Many Outdoor Entertaining Spaces, And Within Walking Distance To Downtown St. Catharines, Is A Landscaper's Delight. Oversized, Double, Attached Garage Features Heating, Cooling And A Bathroom, Perfect For A Handyman Or Hobbyist. Two Driveways With Enough Parking For 8 Vehicles. Perfect For Rv, Boat Or Trailer Parking. The Main Floor Features 4 Large Bedrooms, A Formal Dining Room, Living Room And Kitchen, Spacious Family Room With Sliding Patio Doors To The Backyard And One Newly Renovated Bathroom With Jacuzzi Tub. The Main Floor Is Flooded With Natural Light From Large Windows And Skylights. Fully Fenced Rear Yard.
Property Details
Interior
Features
Main Floor
Dining
3.65 x 3.83Kitchen
3.63 x 3.68Family
4.41 x 7.44Primary
3.93 x 4.31Exterior
Features
Parking
Garage spaces 2
Garage type Attached
Other parking spaces 8
Total parking spaces 10
Property History
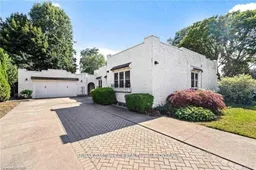
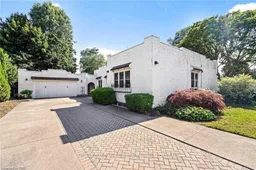 26
26