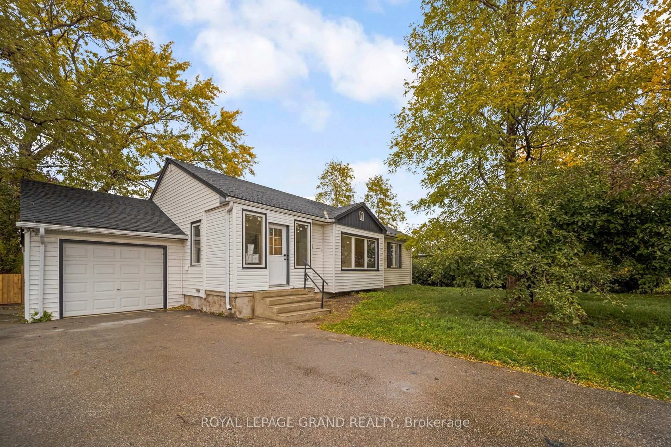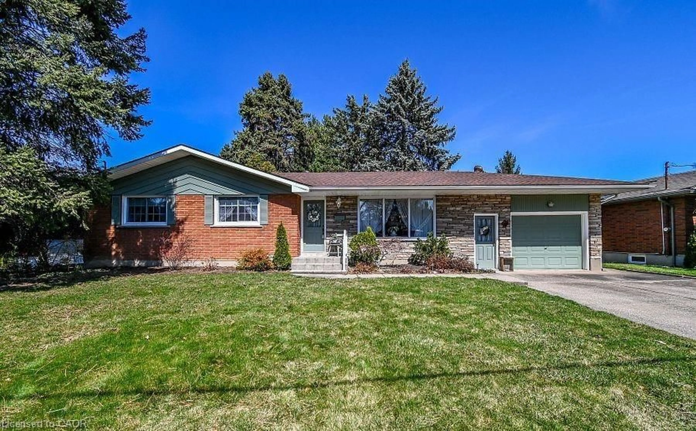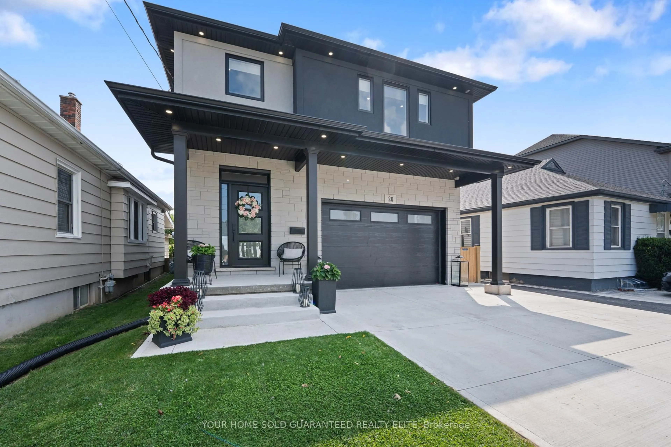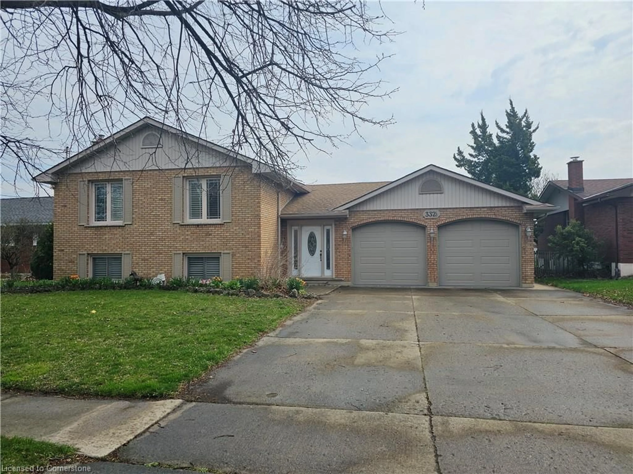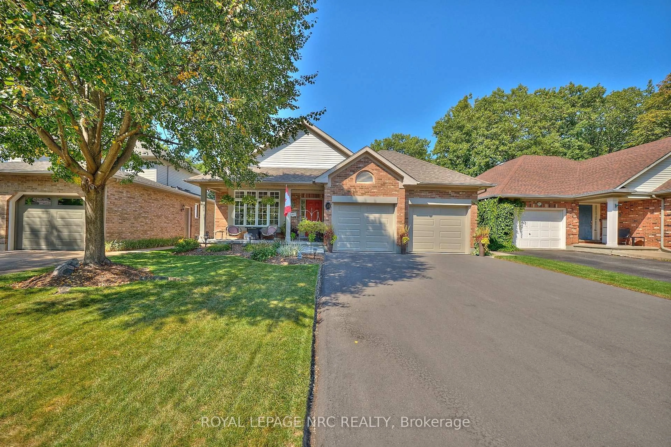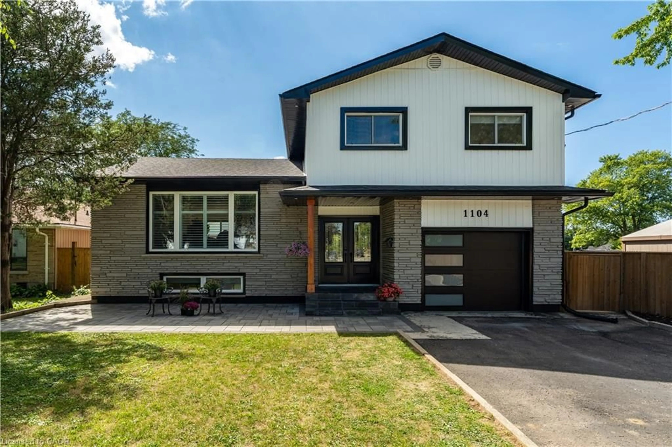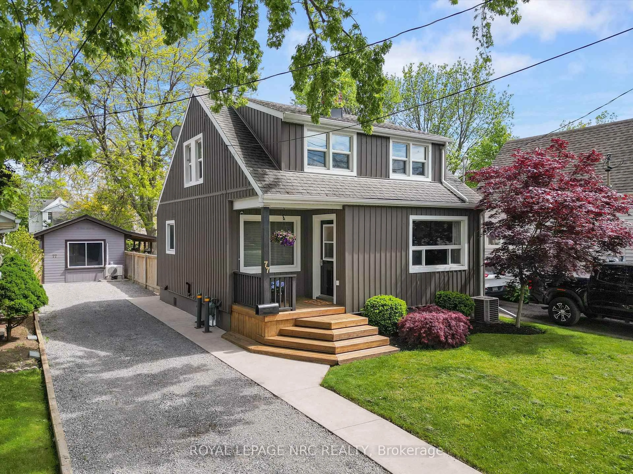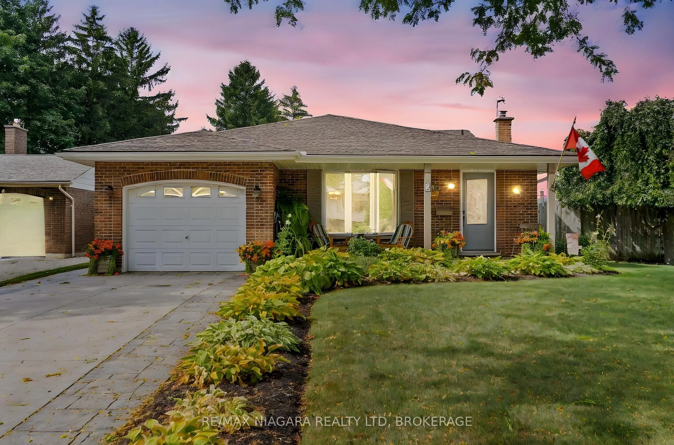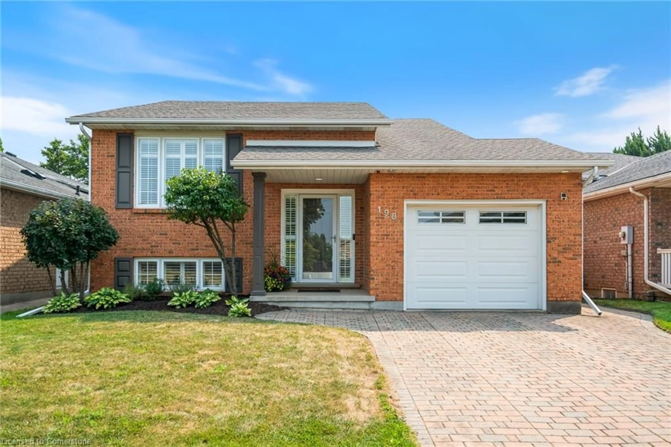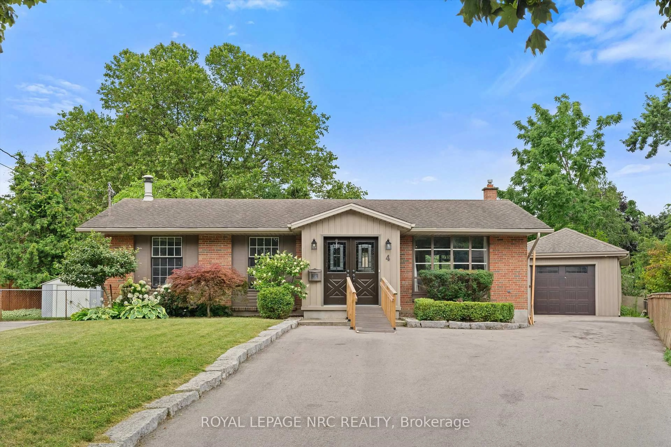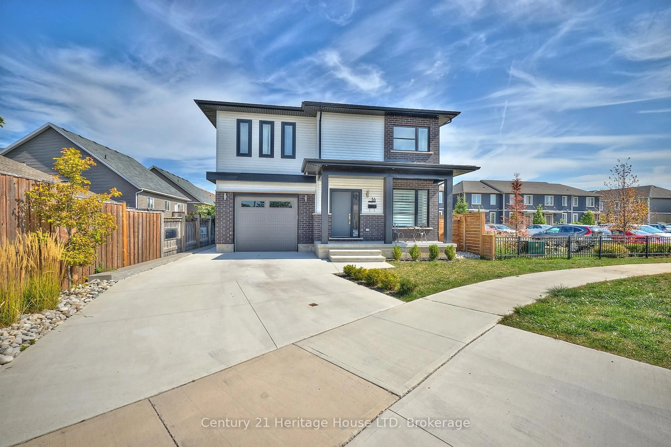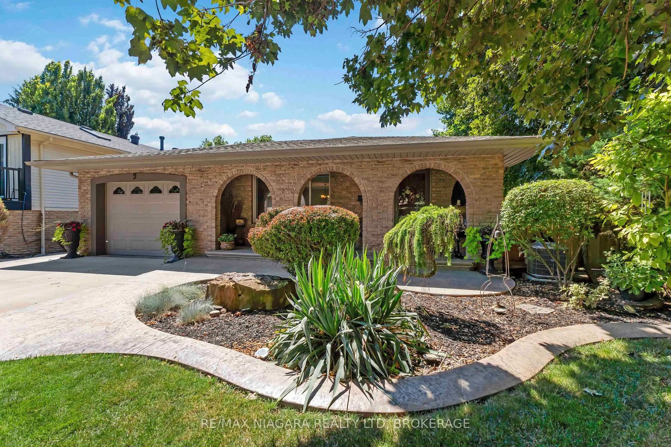A Showcase of Quality and Style. This custom built brick bungalow was designed in a classic style that will suit the most discriminating buyer. Beautifully maintained one owner home built in 2006 featuring a meticulous interior and nicely landscaped exterior. A home that offers a spacious 1400 sq. ft. of main floor living with additional finished living space in the lower level and a fenced rear yard that is low maintenance. The main level has a wide open foyer, powder room near the front door, 2nd bedroom/den, main floor laundry room with a sink & primary bedroom with a walk -in closet plus an ensuite with a jet tub & separate shower. The living room has hardwood flooring, gas fireplace & 13' vaulted ceiling with pot lights. Top quality kitchen has wood cabinetry, an abundance of Quartz counters, a breakfast bar, stainless steel appliances and is open to the dining area with an exterior door to a covered patio. The lower area could be used as a separate suite for family as it has larger than average windows, a separate entrance through the garage and a partially finished area that could be used for future development (2nd kitchen perhaps?). The lower area has a 3rd bedroom, full bathroom & a huge L-shaped family room with another gas fireplace. Other features include: whole house HEPA UV air cleaner, 2 gas fireplaces, garage door openers, custom window treatments, under cabinet lighting, ceramic backsplash, air tub, 9' ceilings on the main floor, central vacuum, shed, fruit cellar, lower level entry from the garage, 200 amp service & concrete double driveway. Located in an established neighbourhood on a tree-lined street close to many amenities. Close to major shopping, transit, short distance to QEW, parks, etc.
Inclusions: refrigerator, stove, built in microwave, dishwasher, washer, dryer, all appliances are "as is", all blinds, all existing light fixtures, garage door opener, central vacuum, security cameras, shed
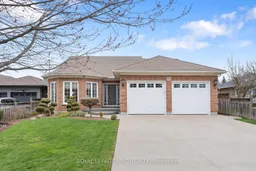 37
37

