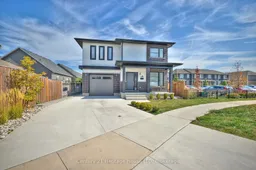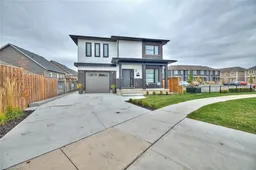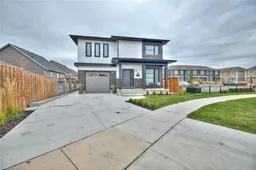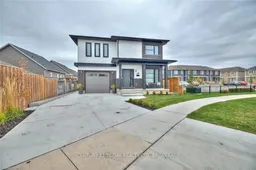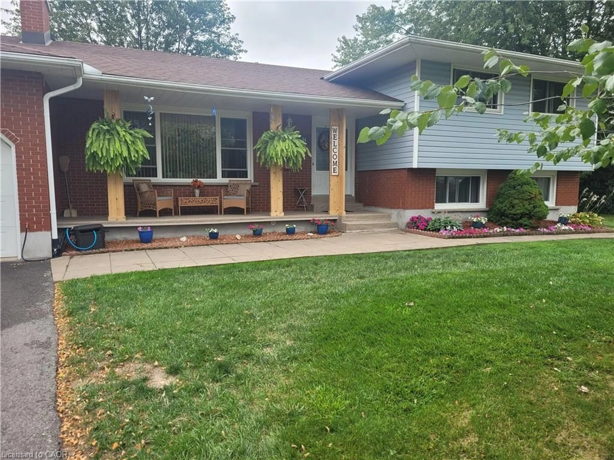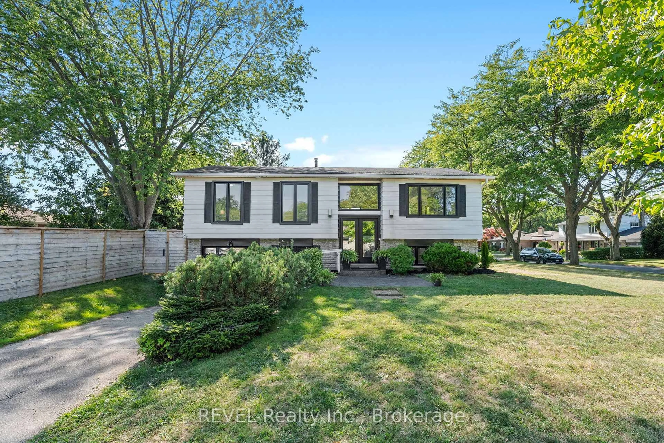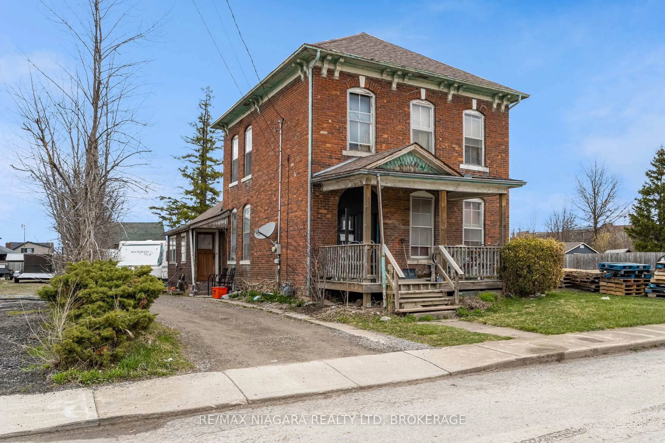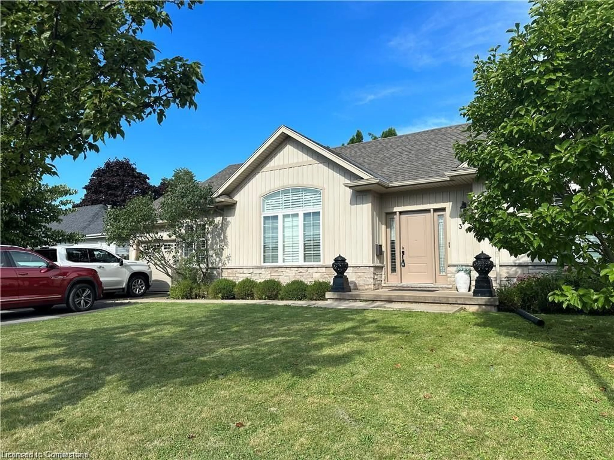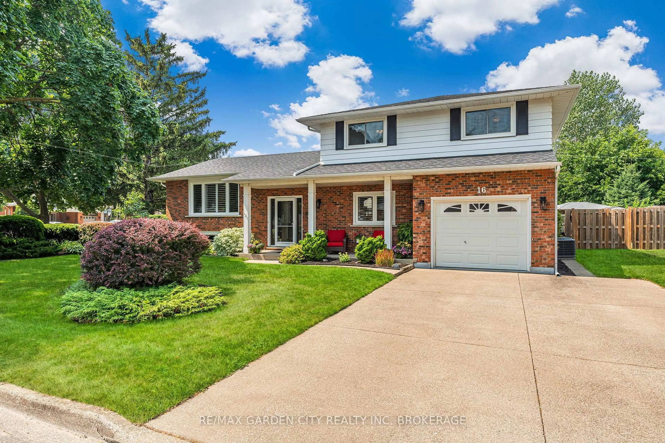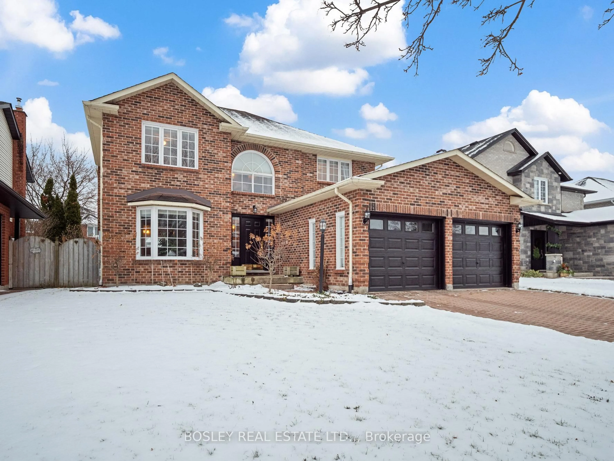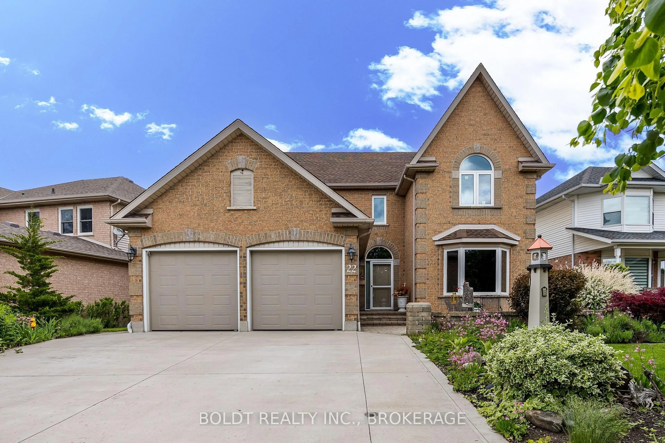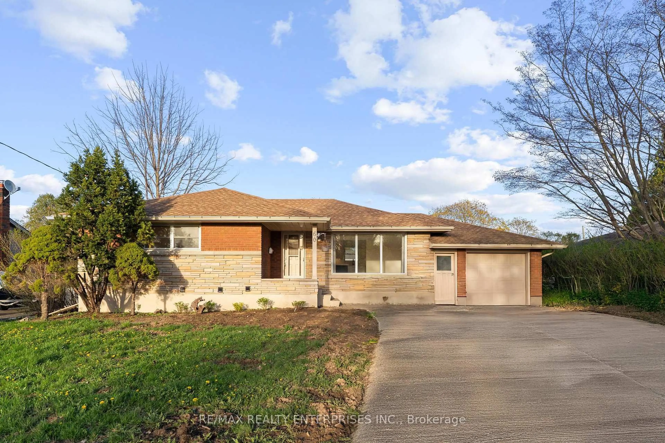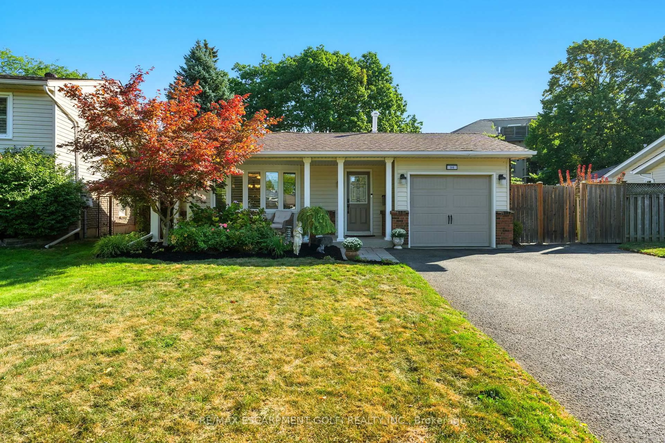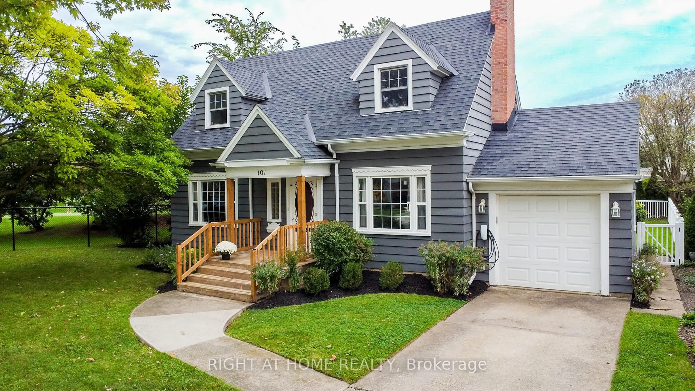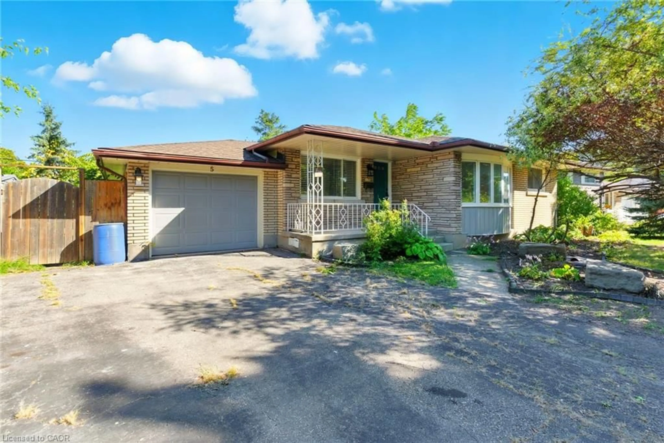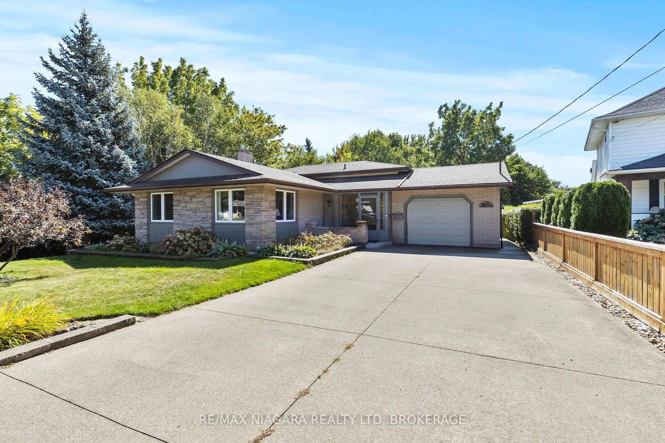Stunning custom built home with high-end finishes throughout, featuring 4+1 Bedrooms and 3.5 Baths and conveniently located close to shopping, restaurants, Parks, walking trails and more. The main level features oversized tile flooring, a gorgeous kitchen with modern two tone cabinetry, large island with waterfall quartz counters, quartz backsplash, and pot lights throughout. Convenient entry from the garage to the mud room/main floor laundry room and 2pc bath. Glass doors from the kitchen/dining area lead to a large covered deck with exterior pot lighting, custom privacy wall, gas bbq hookup and vinyl decking. A custom floating staircase with glass railings and a stunning feature wall lead to the 2nd level. Second level features engineered hardwood flooring, 4 large bedrooms, a stunning 4pc bath with deep soaker tub, a master suite with walk in closet and 3pc ensuite with quartz counters and a custom glass and tile shower. The fully finished lower level features a rec room, additional bedroom w/large window, another 4pc bath, and a cold cellar. Other features include a concrete patio in addition to the deck, covered front porch, custom window coverings, custom vent covers to match flooring, fire sprinkler system, central vac & an on demand hot water system.
Inclusions: Garage door opener, window coverings.
