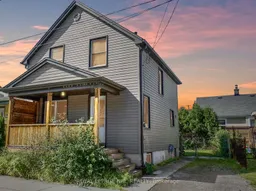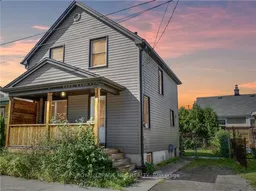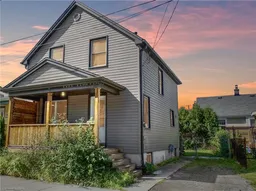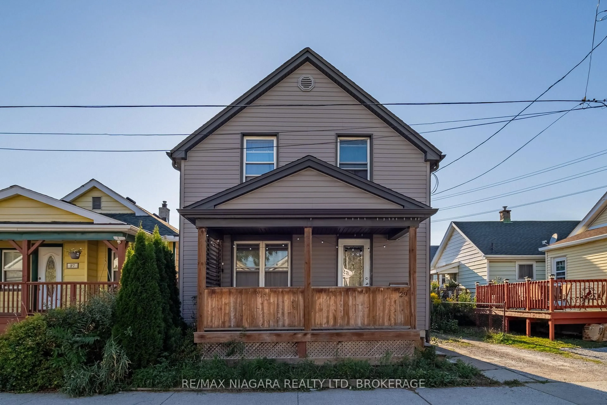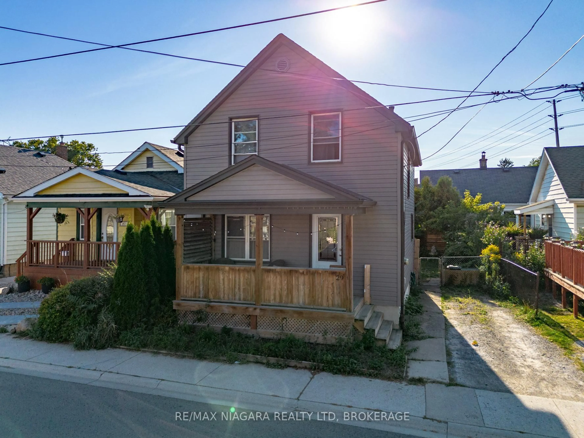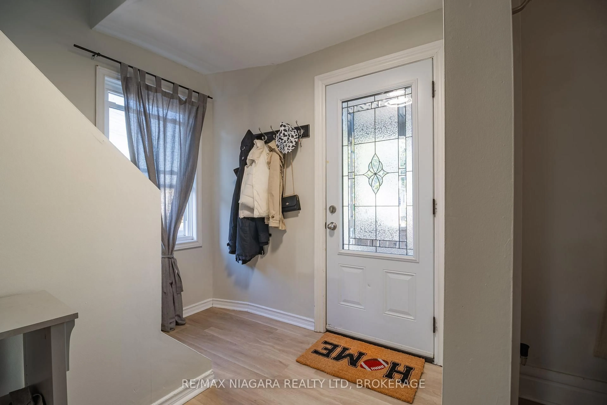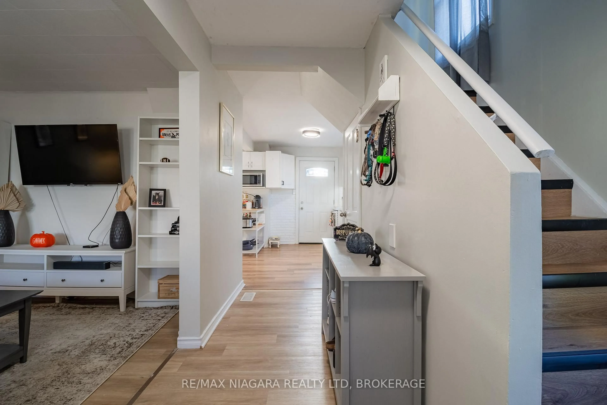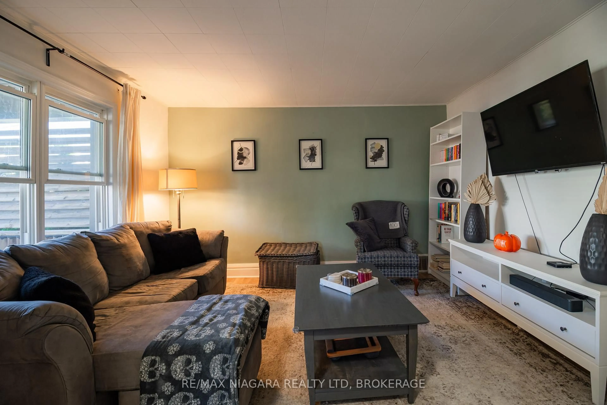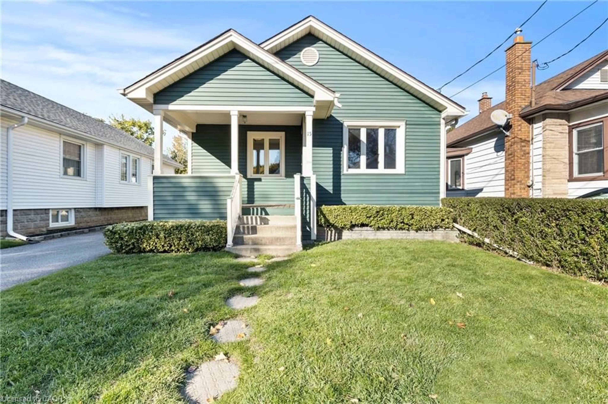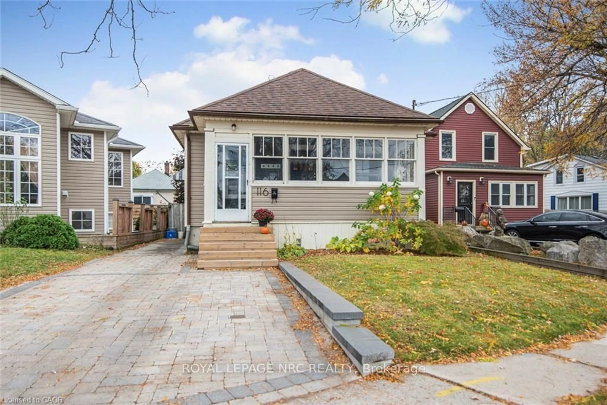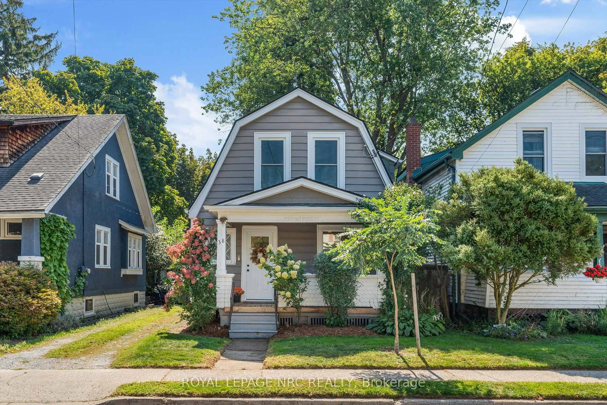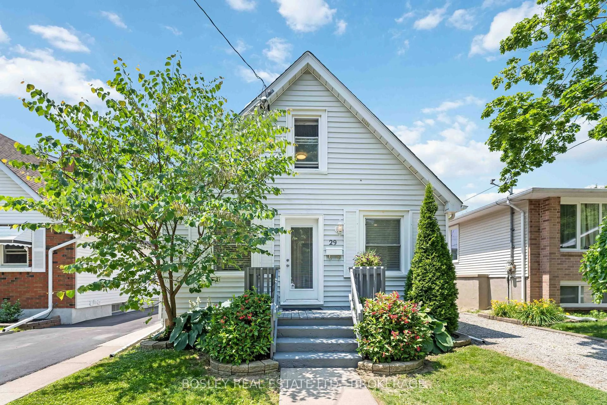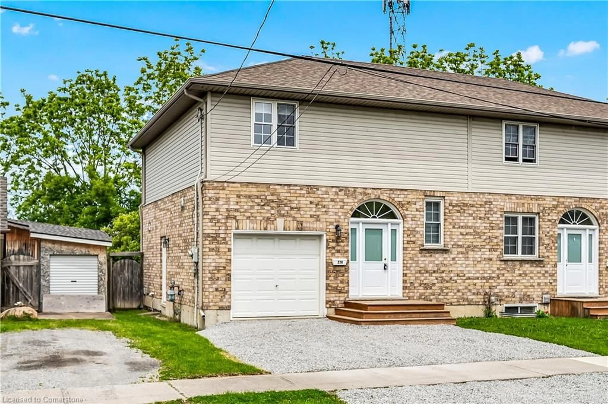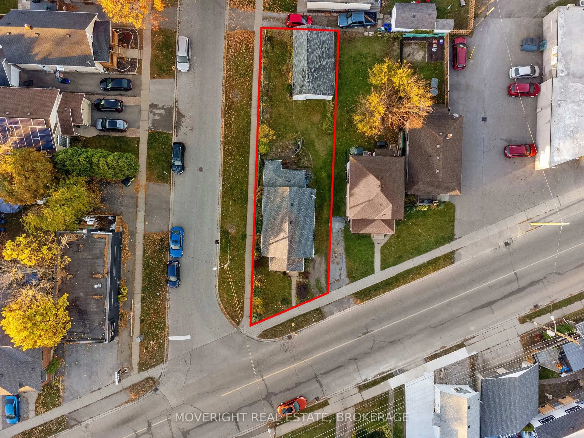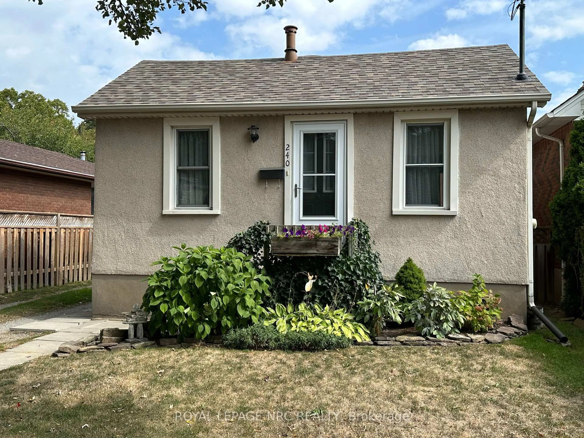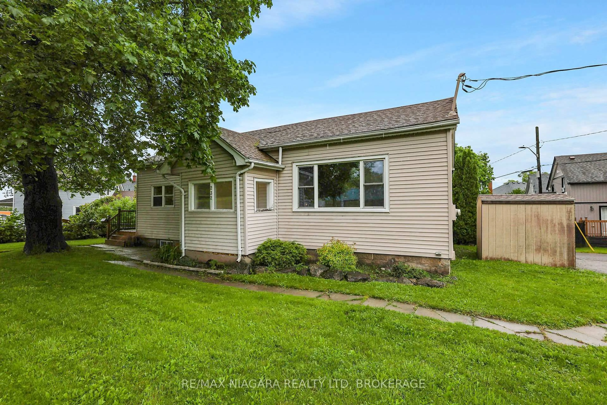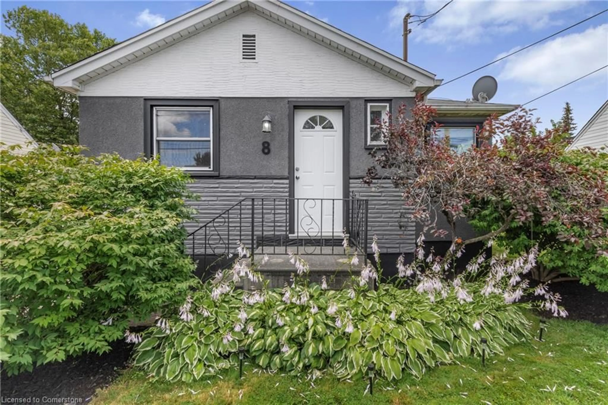29 Wilson St, St. Catharines, Ontario L2R 5Z9
Contact us about this property
Highlights
Estimated valueThis is the price Wahi expects this property to sell for.
The calculation is powered by our Instant Home Value Estimate, which uses current market and property price trends to estimate your home’s value with a 90% accuracy rate.Not available
Price/Sqft$538/sqft
Monthly cost
Open Calculator
Description
Cozy 3 bed 1 bath detached home in the Downtown neighborhood of St. Catharines! This 2-storey home features many updates throughout, such as a modern kitchen with quartz counter tops, vinyl flooring and freshly painted throughout, newly re-covered stairs, and a modern 4-piece bathroom with large vanity. The partial unfinished basement features a newer washer and dryer and is the perfect place for storage. The outdoors can be enjoyed from the large front porch, or the rear deck in the privacy of the fully fenced backyard. A shed completes the backyard for extra storage. Other updates include newer eavestroughs and siding, furnace, and A/C. The private driveway is the envy of the street with space for 2 cars! Centrally located and close to amenities, schools, transit and QEW at Lake Street, this home makes the perfect addition to your investment portfolio or an excellent starter home for first time buyers.
Property Details
Interior
Features
Main Floor
Kitchen
6.05 x 3.61Living
3.94 x 3.43Exterior
Features
Parking
Garage spaces -
Garage type -
Total parking spaces 2
Property History
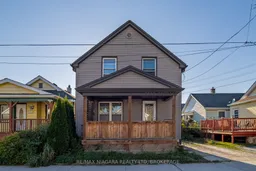 17
17