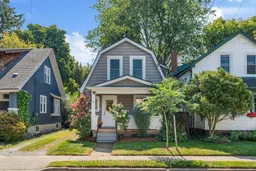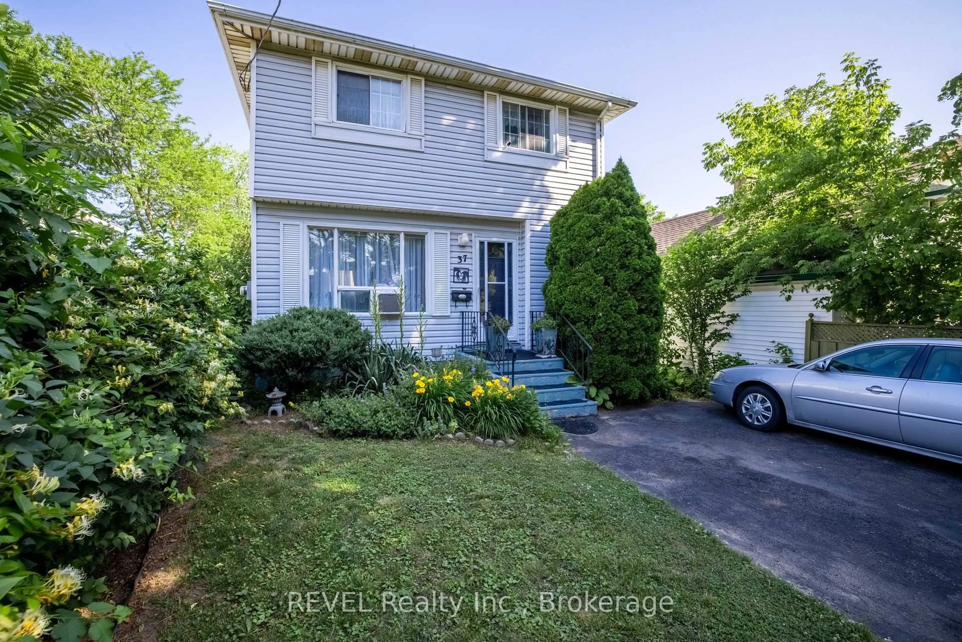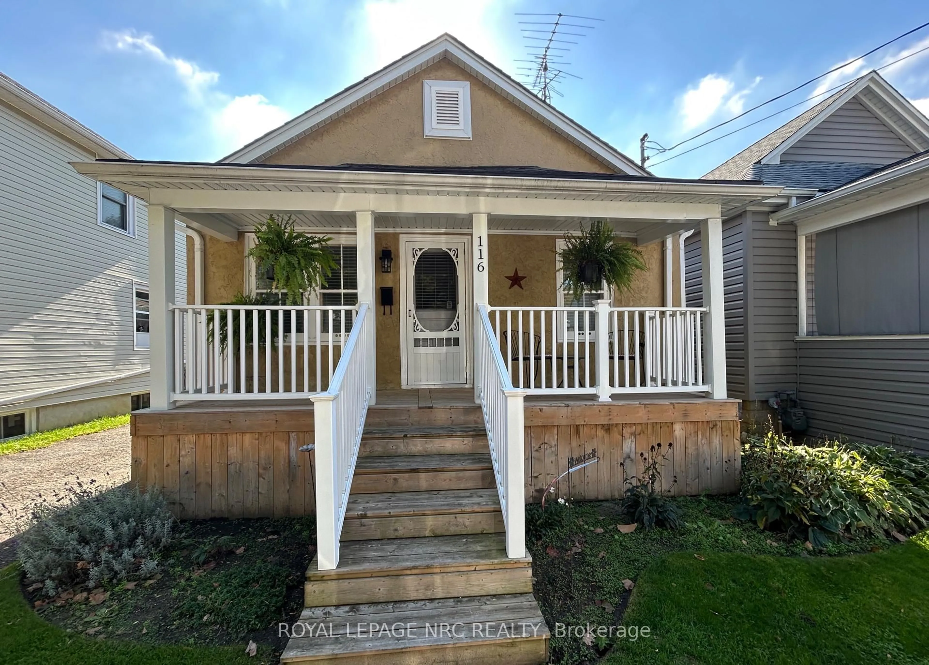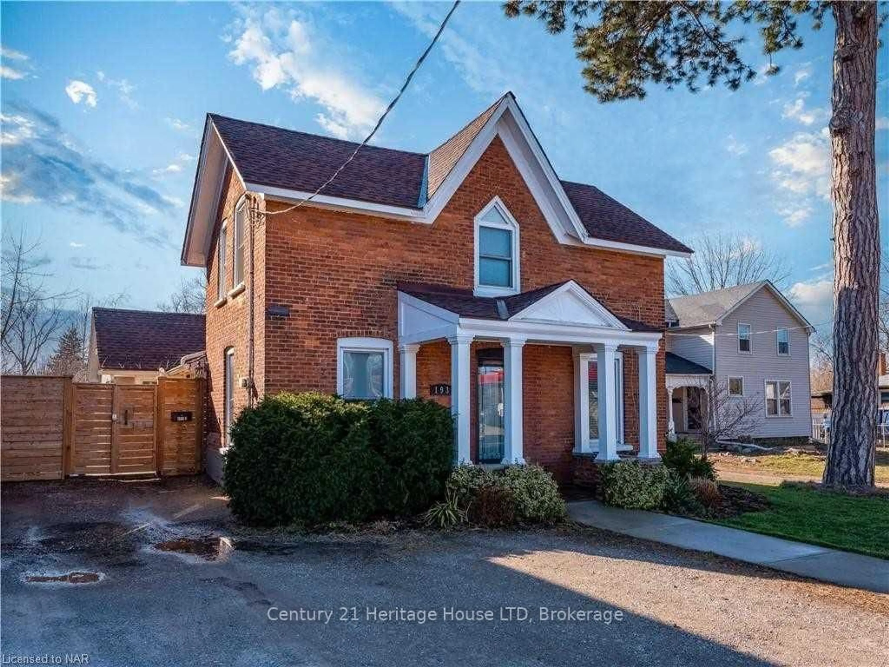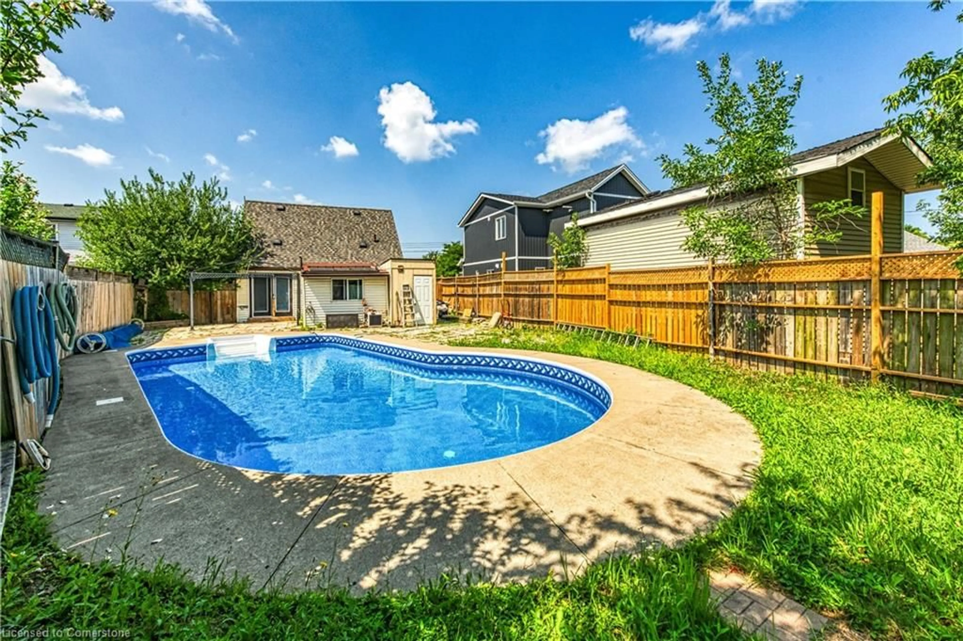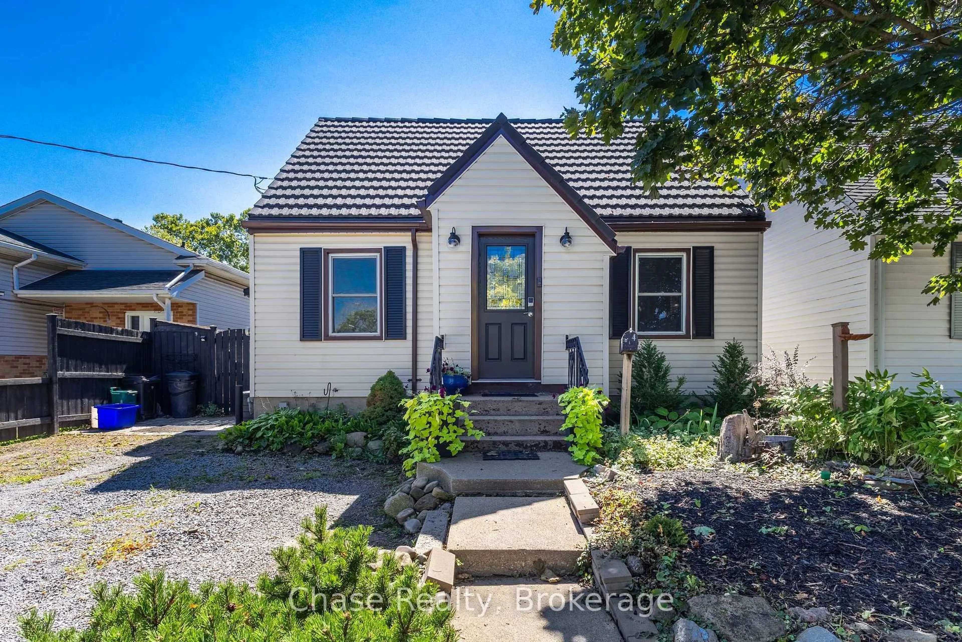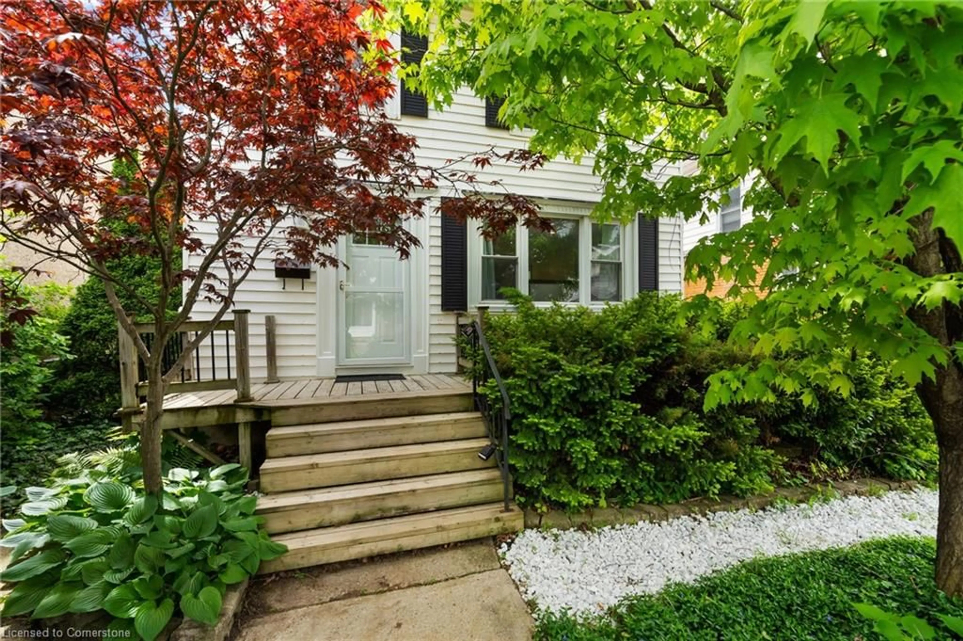Welcome to 38 Louisa Street, St. Catharines. This charming home is the perfect opportunity for buyers looking to join the vibrant, tight-knit downtown St. Catharines community! Updated and move-in ready, it blends modern finishes with cozy character. A welcoming front porch with a swing provides the perfect spot to relax and enjoy the neighbourhood. Step inside to find new finishes, including wide plank flooring throughout, new windows and exterior doors, and more - all adding to the home's turn-key appeal. The spacious main floor living areas are bright and inviting, making it easy to picture yourself right at home. Outside, enjoy a private backyard framed by old-growth trees and tall fences - the perfect setting to create your oasis in the city. A recently built deck creates the perfect space for summer barbecues, family gatherings, or quiet evenings outdoors. You'll also love the cleverly built-in rubbish storage hidden under a bench on the deck! With thoughtful updates, practical features, and plenty of charm, 38 Louisa Street is a must-see.
Inclusions: Range, Fridge, Washer, Dryer, Hot-Water Tank
