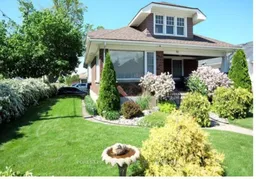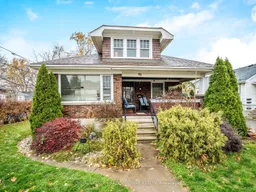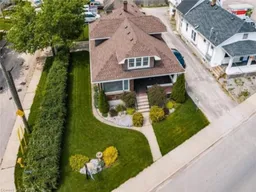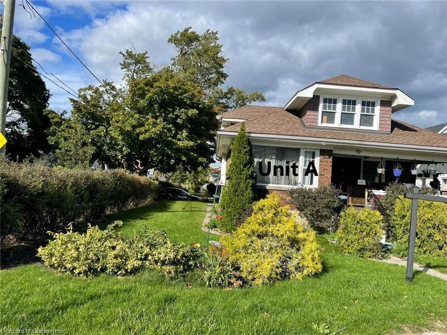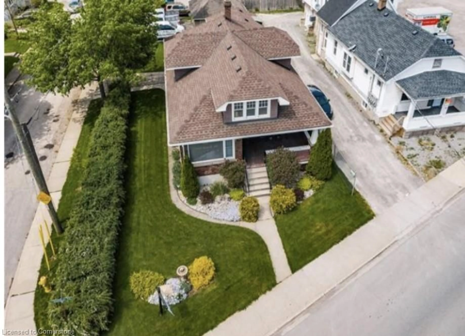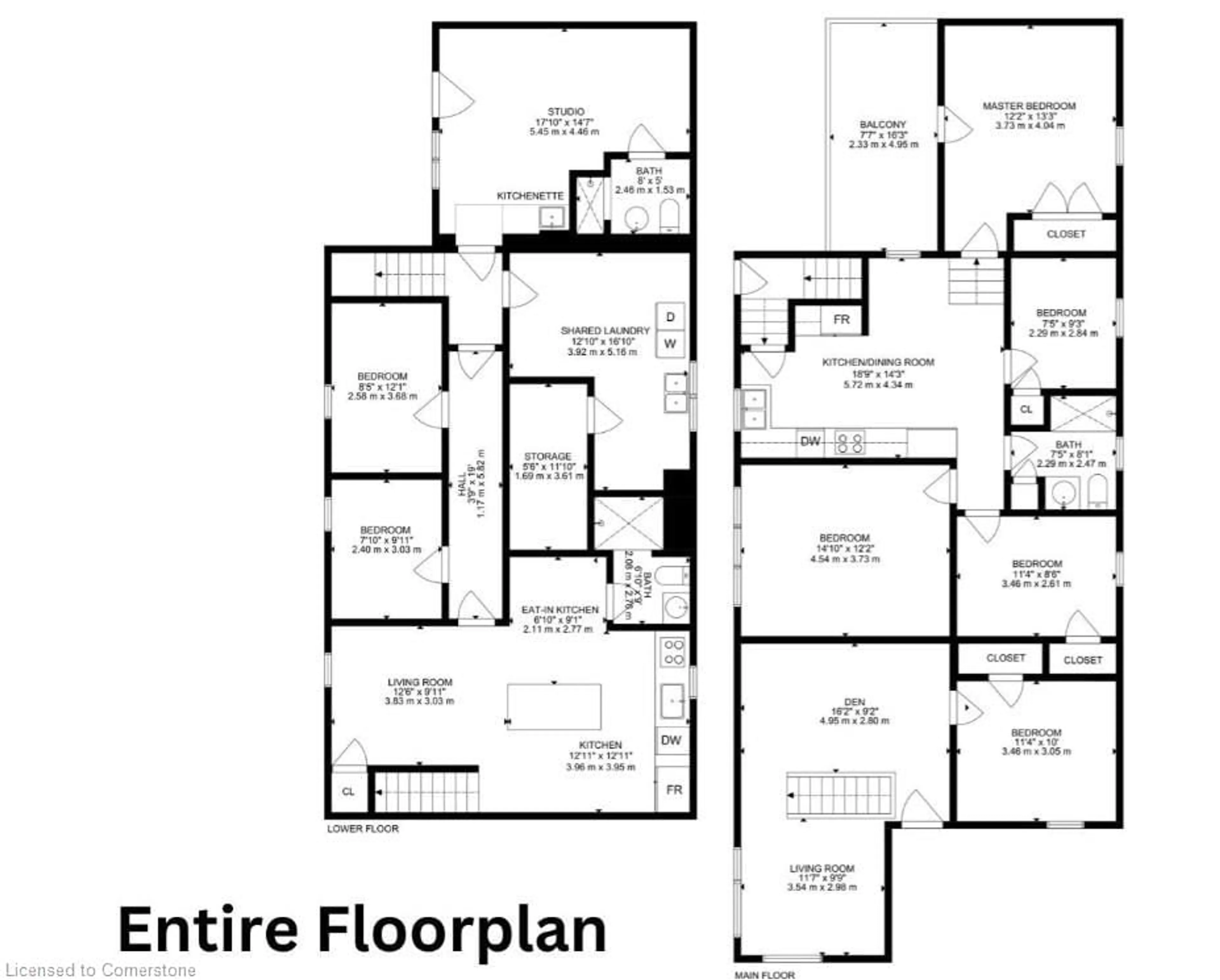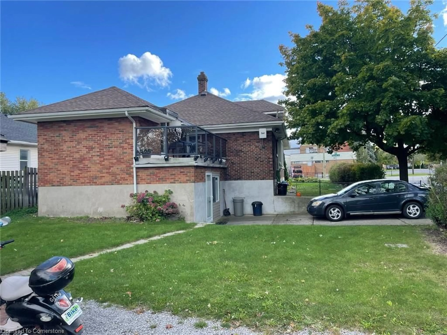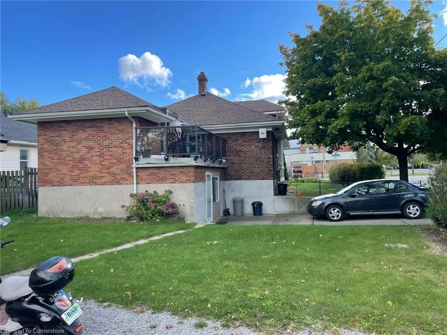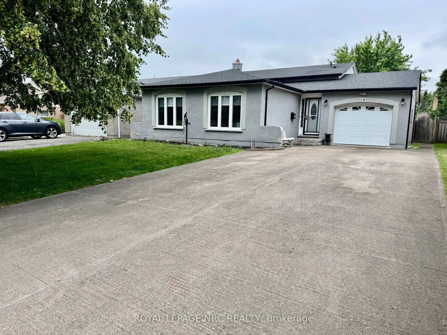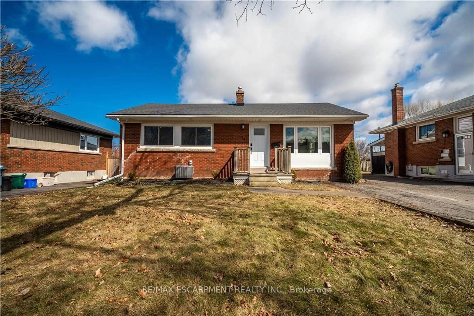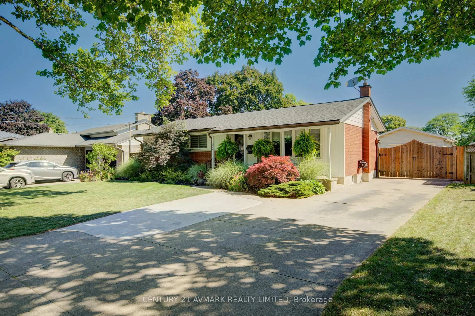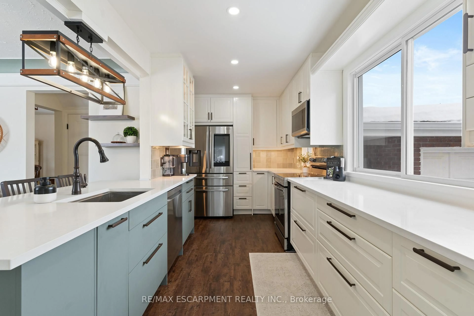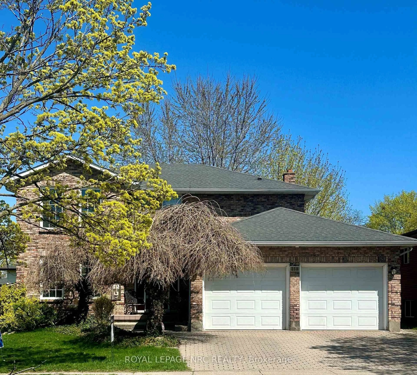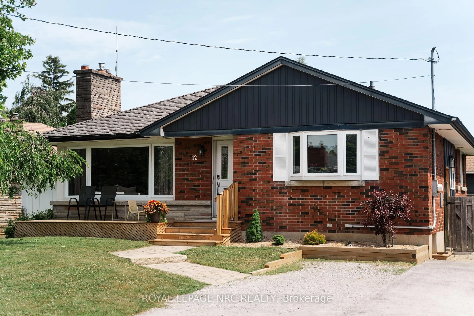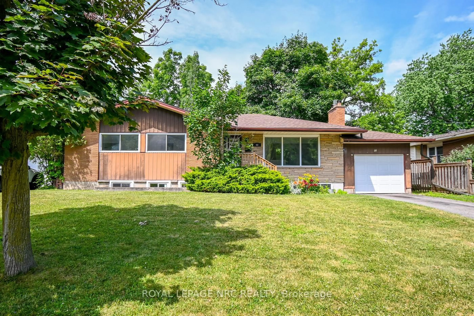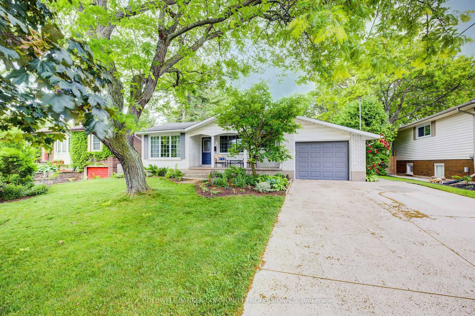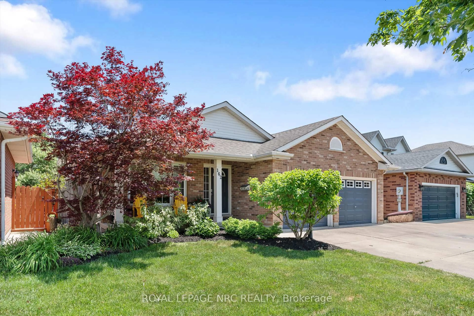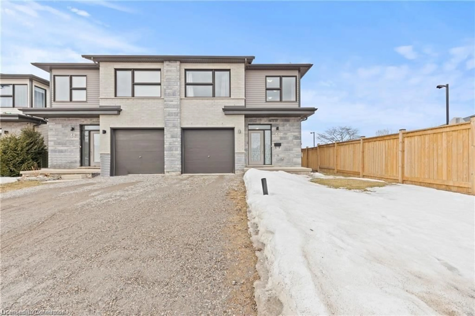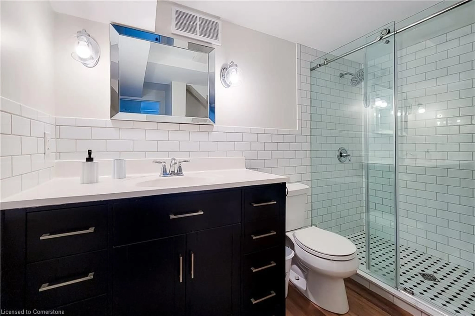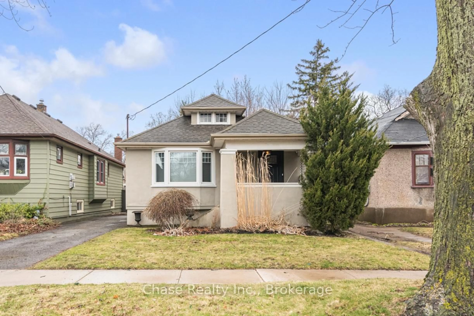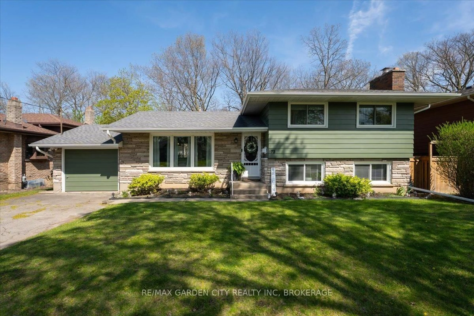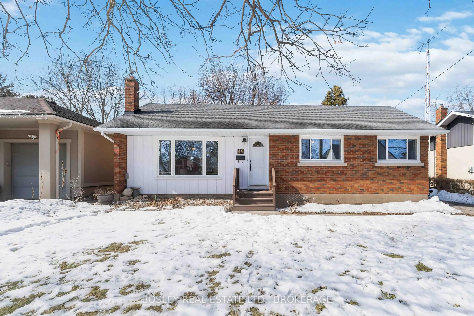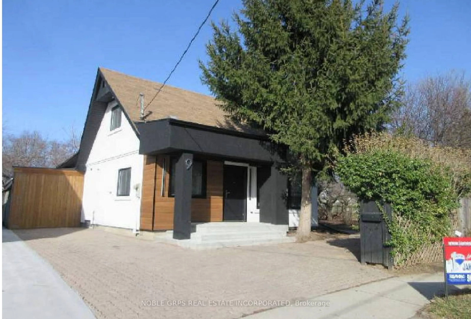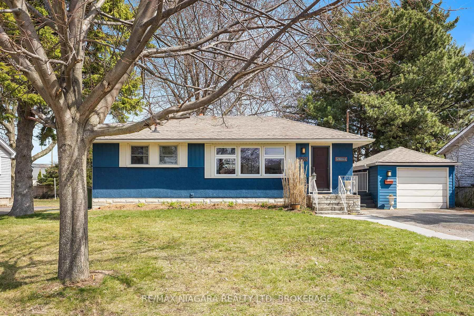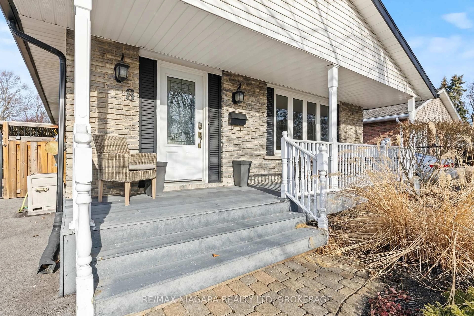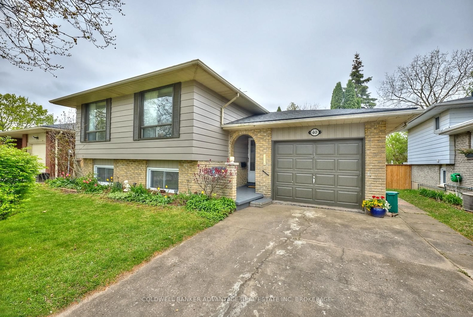49 Eastchester Ave, St. Catharines, Ontario L2P 2Y6
Contact us about this property
Highlights
Estimated valueThis is the price Wahi expects this property to sell for.
The calculation is powered by our Instant Home Value Estimate, which uses current market and property price trends to estimate your home’s value with a 90% accuracy rate.Not available
Price/Sqft$359/sqft
Monthly cost
Open Calculator
Description
Fantastic Investment property in the heart of St. Catherines. Residential/Commercial property Zoned M1 allows many uses, including fourplex, apartment building, day care, retirement home, etc. See attached for details. It is currently being used for residential rentals, offers two three-bedroom units and one bachelor unit. There is parking available for 4-6 vehicles with additional street Parking. Minutes to Downtown St Catharines.
Property Details
Interior
Features
Lower Floor
Bathroom
4-Piece
Bathroom
3-Piece
Bedroom
2.57 x 3.66Bedroom
2.36 x 2.84Exterior
Features
Parking
Garage spaces 2
Garage type -
Other parking spaces 4
Total parking spaces 6
Property History
