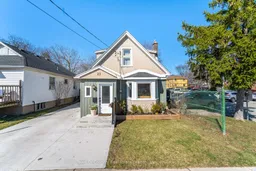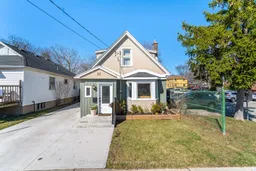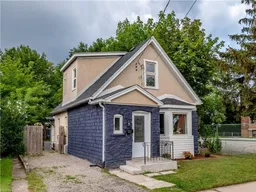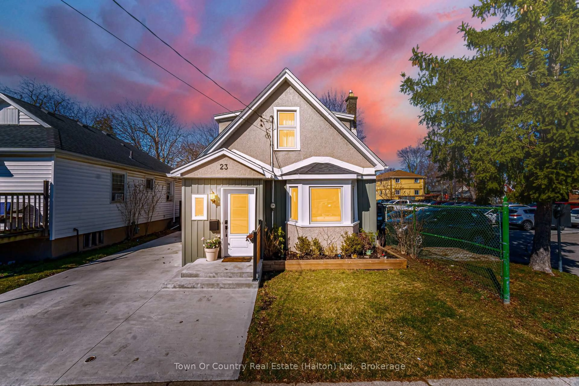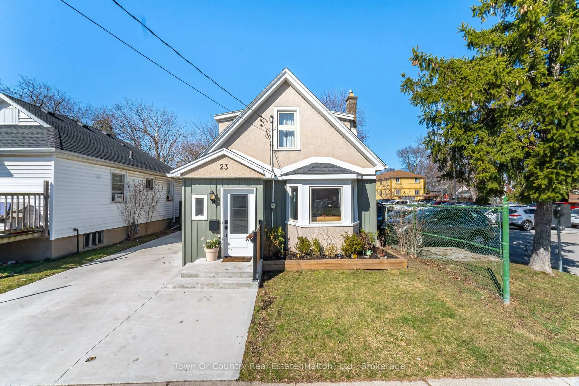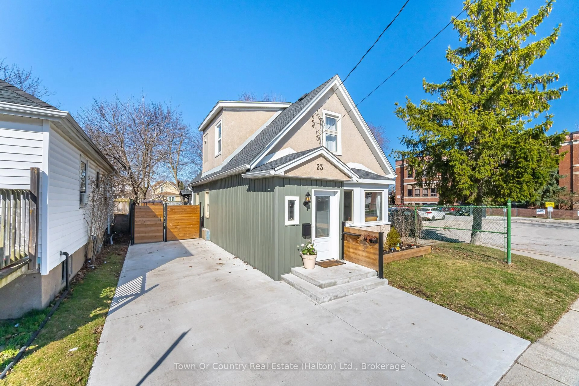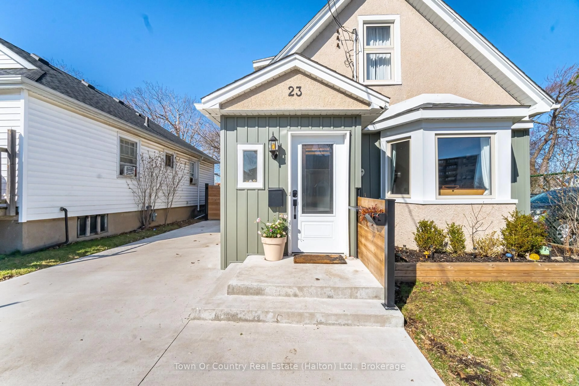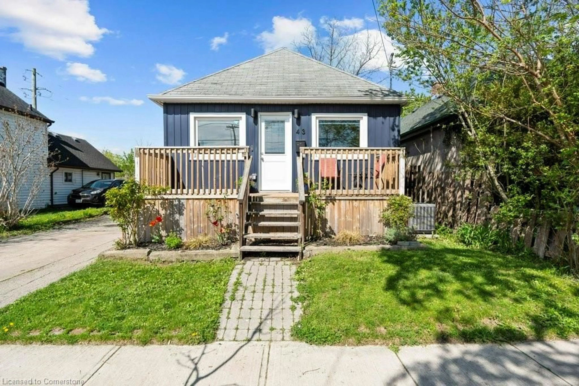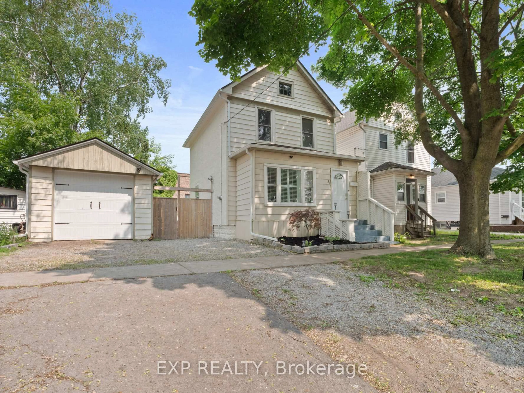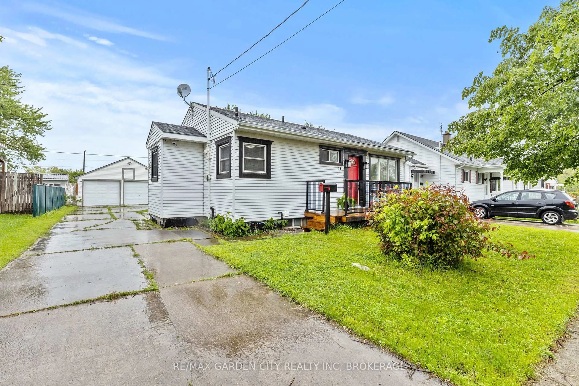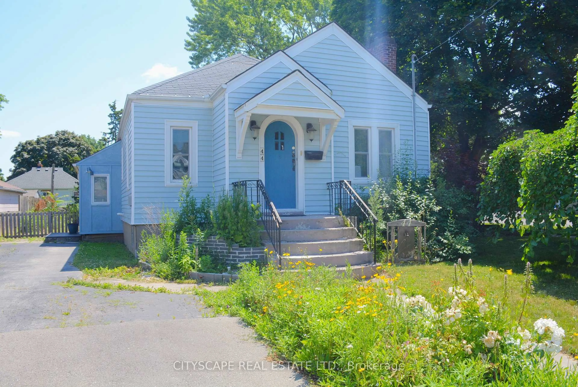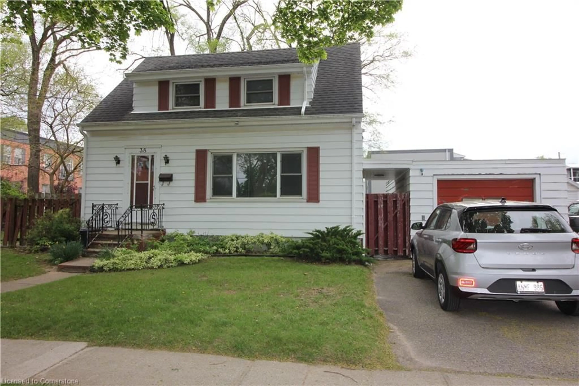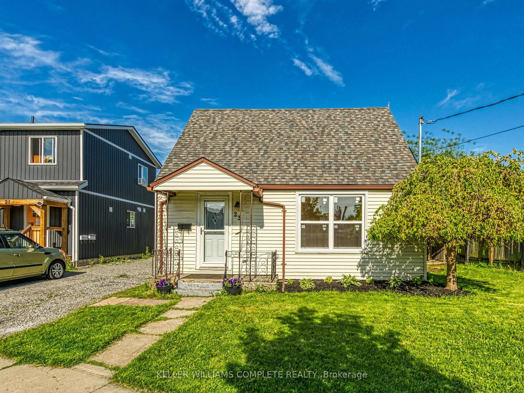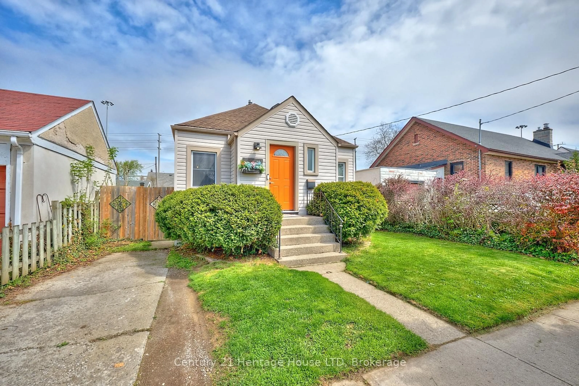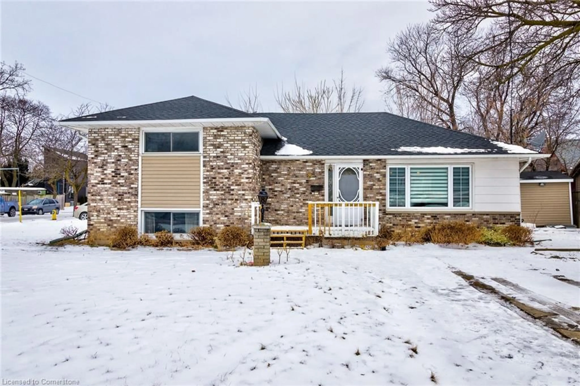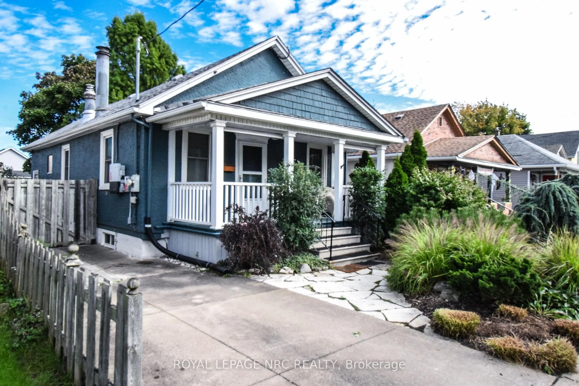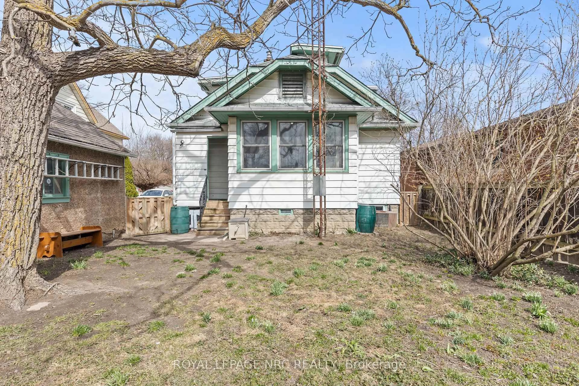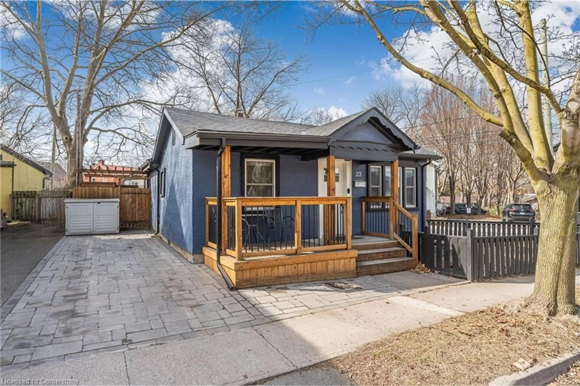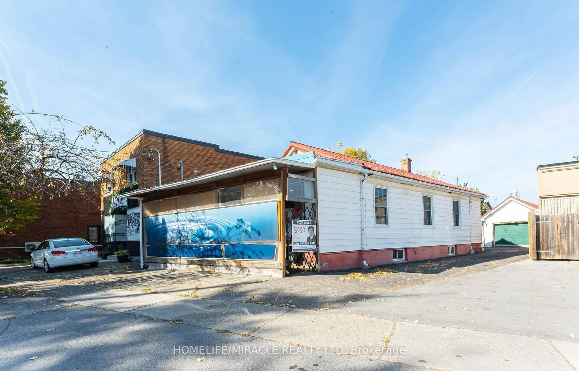23 Prince St, St. Catharines, Ontario L2R 3X6
Contact us about this property
Highlights
Estimated valueThis is the price Wahi expects this property to sell for.
The calculation is powered by our Instant Home Value Estimate, which uses current market and property price trends to estimate your home’s value with a 90% accuracy rate.Not available
Price/Sqft$393/sqft
Monthly cost
Open Calculator
Description
Welcome to 23 Prince Street, where charm meets modern farmhouse style in a bright, beautifully updated home! Ideal for first-time buyers, families, professionals, or downsizers, this move-in-ready gem features an open-concept kitchen and living space with quartz counters, white cabinetry, and stylish lighting, all filled with natural light. Enjoy a separate dining room with bay window, two full 4-piece baths (one on each floor), and three sunlit bedrooms upstairs. The large mudroom/laundry leads to a tree-lined backyard, perfect for relaxing or entertaining.Recent upgrades include a concrete driveway (2022), vinyl siding (2024), updated lighting (20212024), and more. Tucked at the end of a quiet cul-de-sac, siding onto Connaught Public School, this home is just steps from scenic trails, parks, schools, shopping, and easy highway access. 23 Prince Street: full of character, comfort, and convenience. Come see it today!
Property Details
Interior
Features
2nd Floor
Bathroom
2.21 x 1.894 Pc Bath
Primary
3.02 x 3.592nd Br
2.69 x 3.563rd Br
3.04 x 2.25Exterior
Features
Parking
Garage spaces -
Garage type -
Total parking spaces 2
Property History
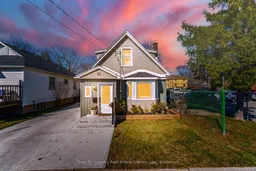 30
30