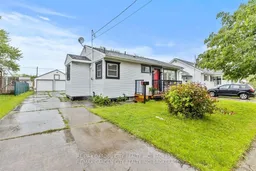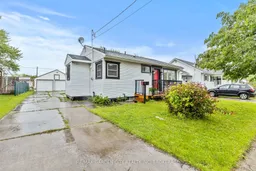JUST MOVE IN!! Nothing to do in this charming 2 bedroom carpet free, freshly painted bungalow on a large lot. Perfect for first time buyers, those looking to re-size and a great investment opportunity There is also an additional convertible space that is perfect for a dining room, den or third bedroom. Enjoy your morning coffee on the deck with an easy retractable awning to give plenty of shade on those sunny days. The double + detached garage with an additional 5 spot driveway parking gives you plenty of space to park all your favourite toys. New A/C installed July 2025, New house roof 2024 and garage roof 2024, and new front porch 2023. Includes washer/dryer, fridge/stove, all light fixtures and blinds. This house is located on a mature and quiet street that still provides all the amenities. Located near schools, shopping centers, all major highways and of course the Welland canal and many beautiful trails to explore and just a 10 min drive to the Pen Centre.
Inclusions: Fridge, Stove, Washer, Dryer, all light fixtures and window coverings, retractable deck awning





