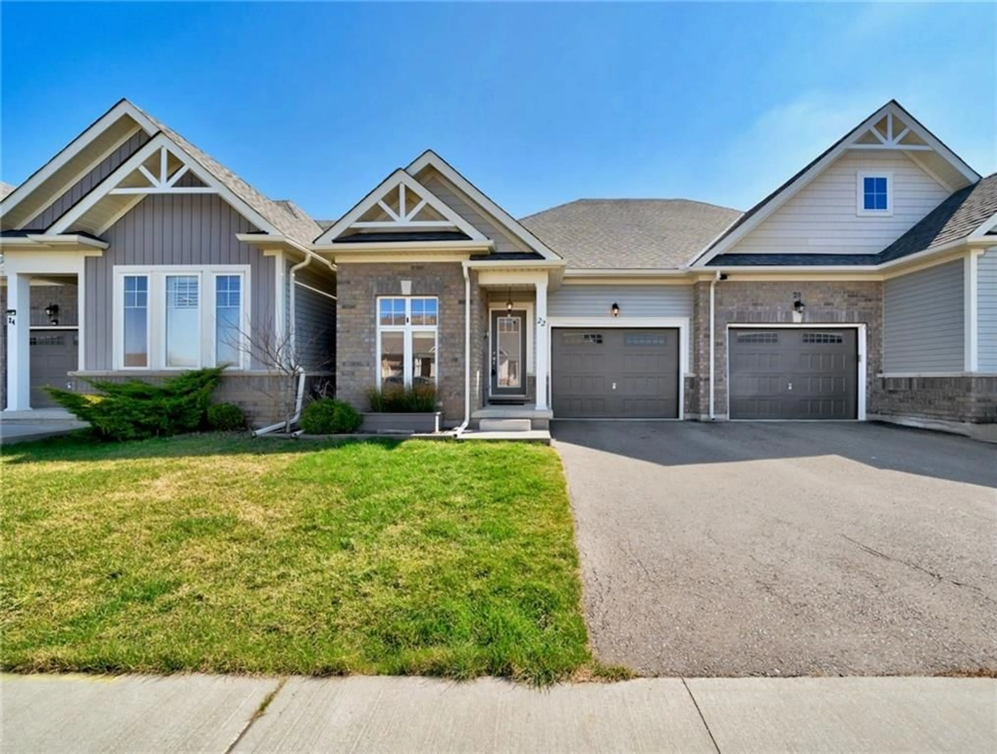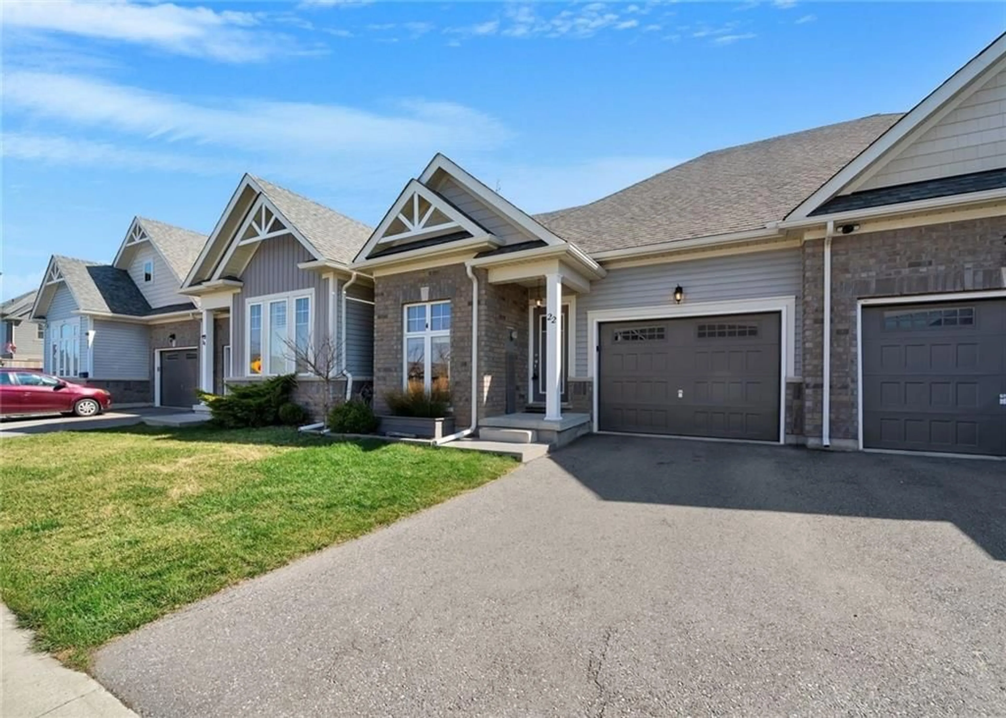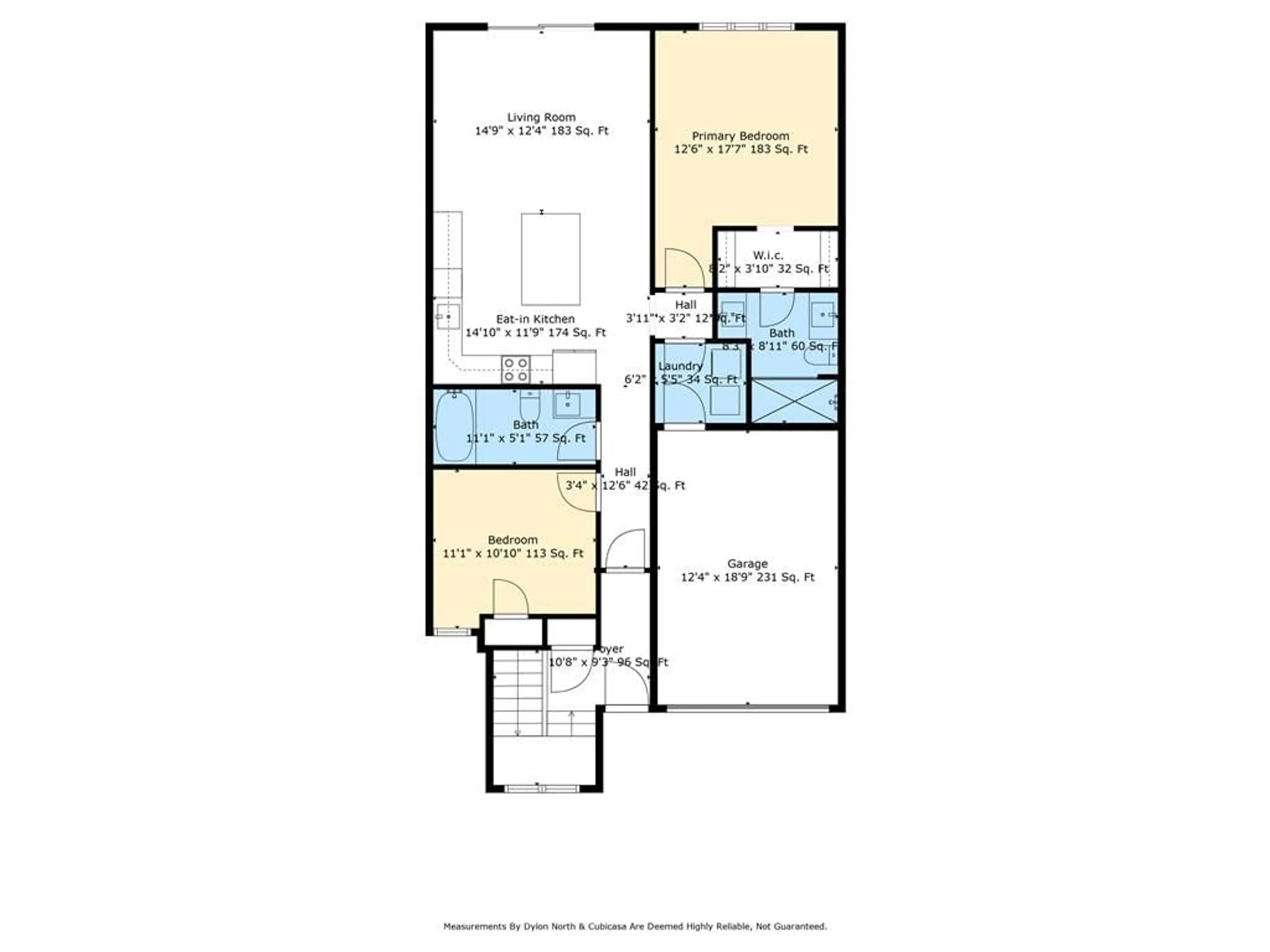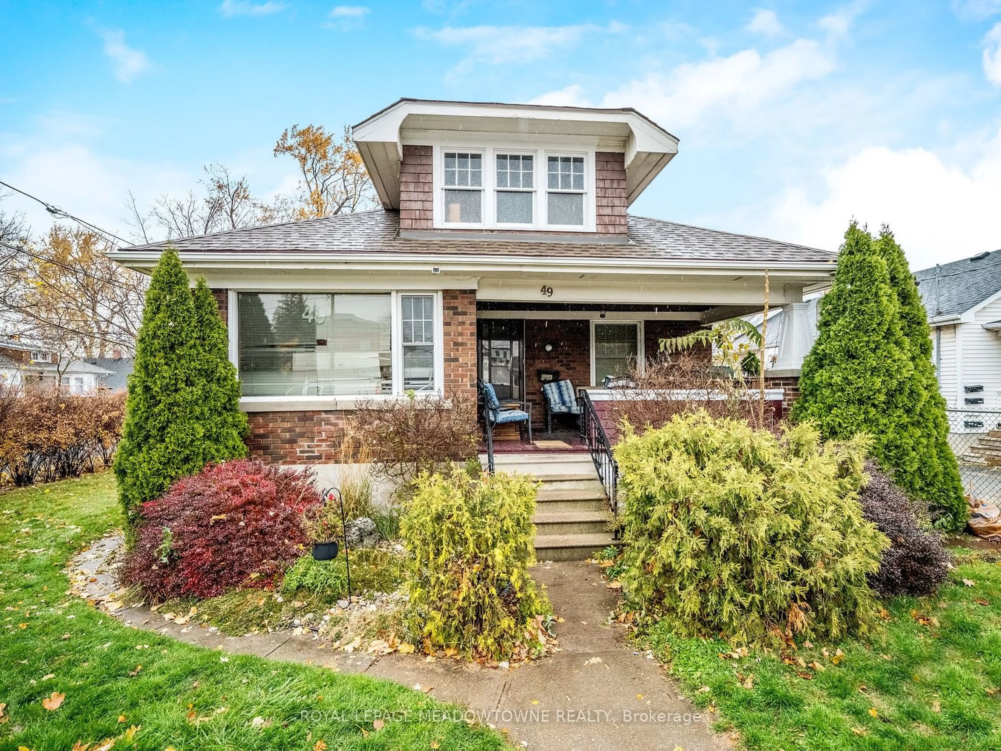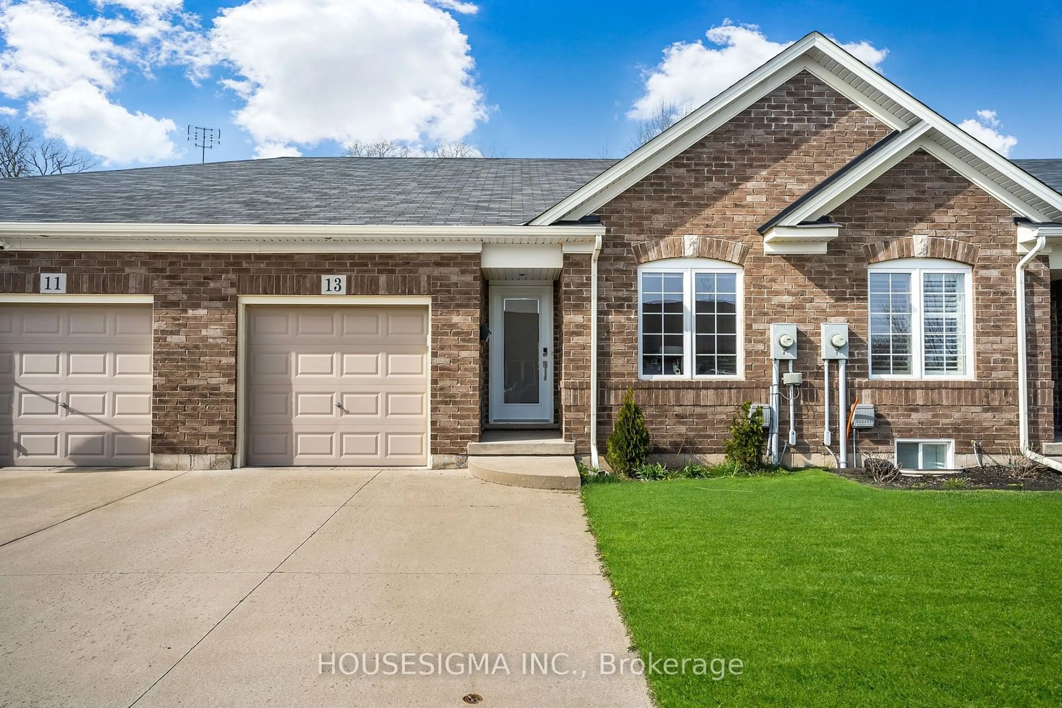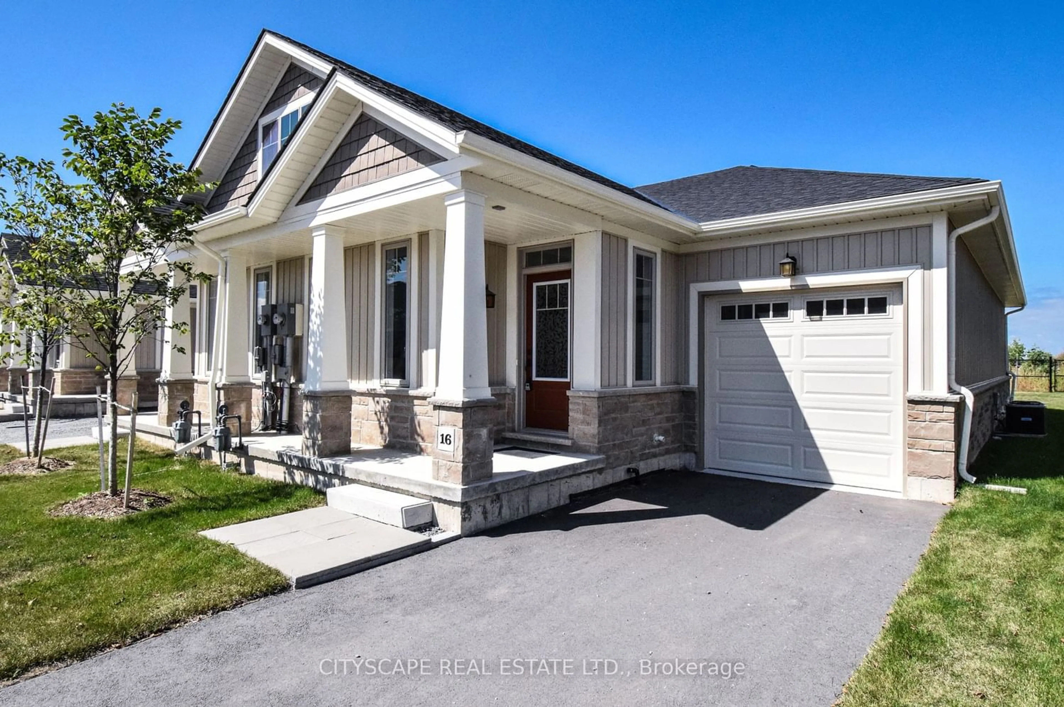22 Dorchester Blvd, St. Catharines, Ontario L2M 0B8
Contact us about this property
Highlights
Estimated ValueThis is the price Wahi expects this property to sell for.
The calculation is powered by our Instant Home Value Estimate, which uses current market and property price trends to estimate your home’s value with a 90% accuracy rate.$705,000*
Price/Sqft$622/sqft
Days On Market119 days
Est. Mortgage$3,128/mth
Tax Amount (2023)$4,467/yr
Description
For luxury craftsmanship & stylish design look no further than this gorgeous freehold townhome. With premium upgrades & tasteful finishes throughout, enjoy all the conveniences of modern living in a space that you will love coming home to. Featuring a well-appointed In-Law Suite, the home caters to professionals, young & multi-gen. families or those looking to downsize. The inviting open-concept main floor has 2 bedrms, 2 full bathrms & stunning engineered hardwood flrs. Fall in love with the contemporary eat-in kitchen boasting pristine quartz counters, chevron tile backsplash & S/S appliances. The sun-filled living rm has vaulted ceilings & oversized patio doors that invite you to step out to the fully fenced, low-maintenance yard. Enjoy lounging on the spacious deck in the warm evenings or hosting friends for BBQs. The primary bedrm is a sanctuary that offers a W/T closet & 3PC en-suite w/ his&her sinks & walk-in shower. The 2nd bedrm with textured brick wallpaper would make a lovely office or kids bedrm. There is also a laundry rm on this floor. The foyer provides a semi-private entryway, allowing guests or family residing downstairs to come & go freely. The impressive in-law suite features high-ceilings, a fully equipped kitchen, living/dining area & separate laundry closet. Here you also have 3rd bedroom & 4PC bathroom. Situated in a excellent family-friendly neighbourhood close to great schools, stores, restaurants & a short walk to the picturesque Welland Canal Trail.
Property Details
Interior
Features
M Floor
Foyer
10 x 9Living Room
14 x 12Vaulted Ceiling
Eat in Kitchen
14 x 11Eat in Kitchen
14 x 11Exterior
Features
Parking
Garage spaces 1
Garage type Attached,Inside Entry, Asphalt
Other parking spaces 1
Total parking spaces 2
Property History
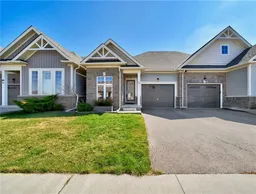 37
37
