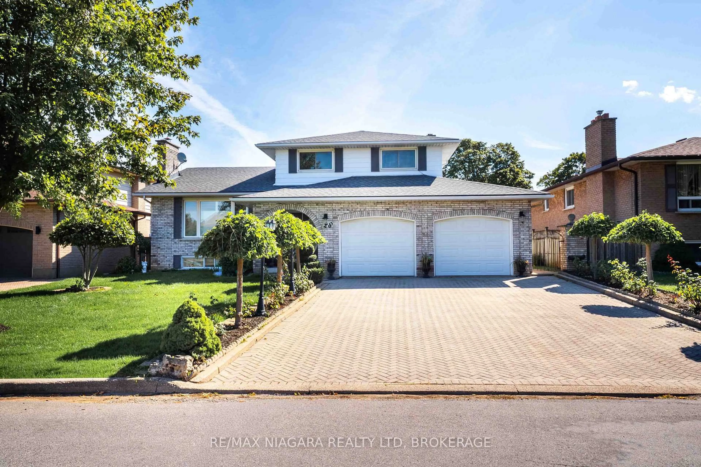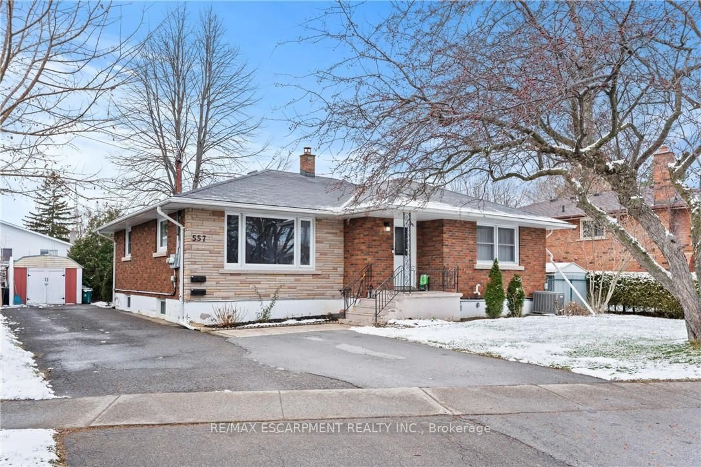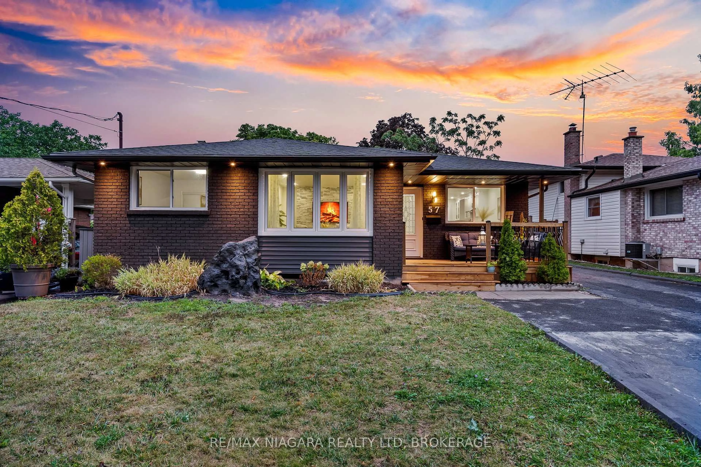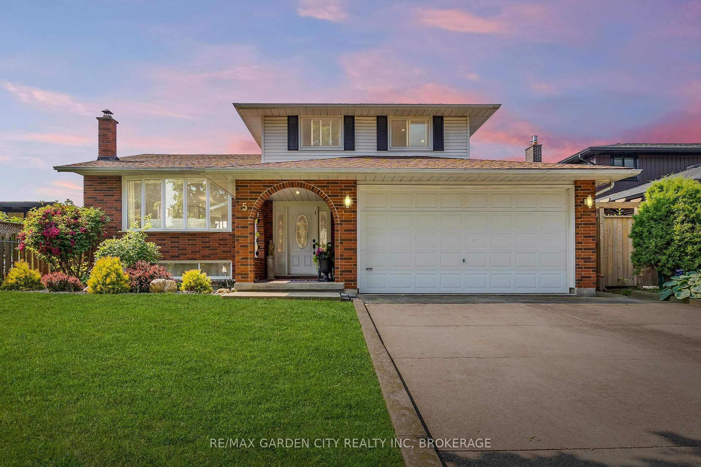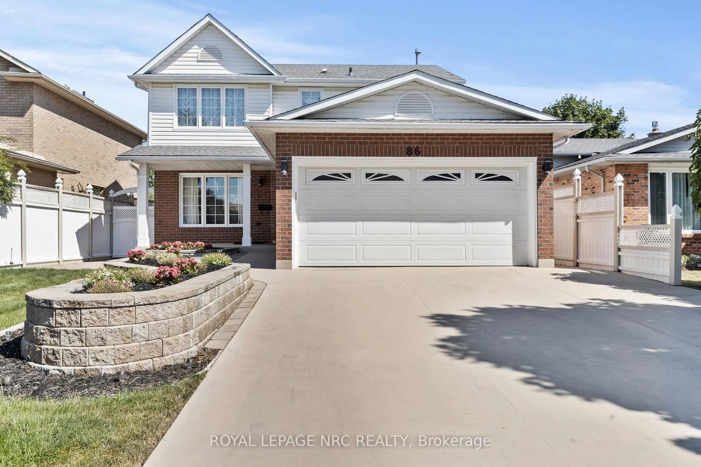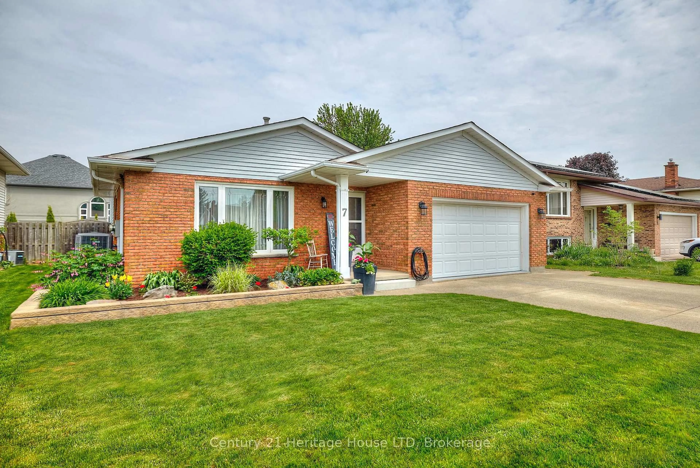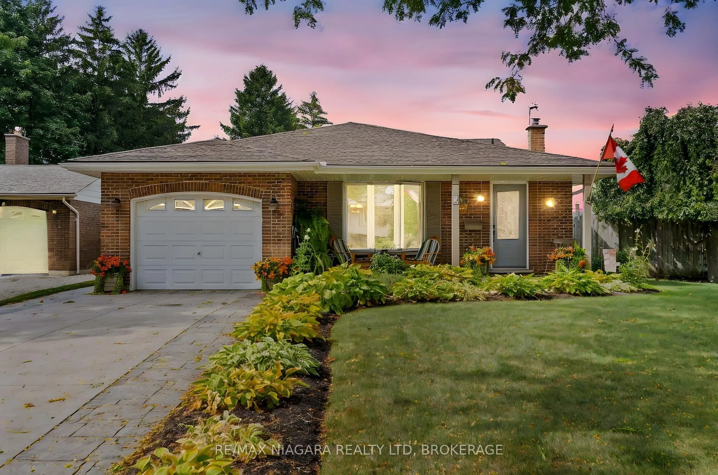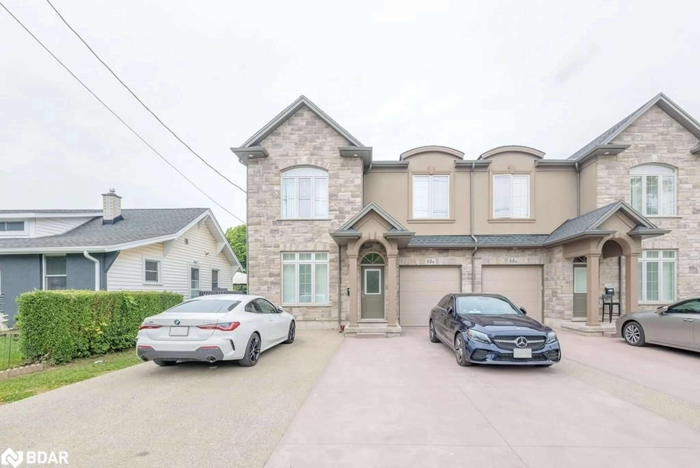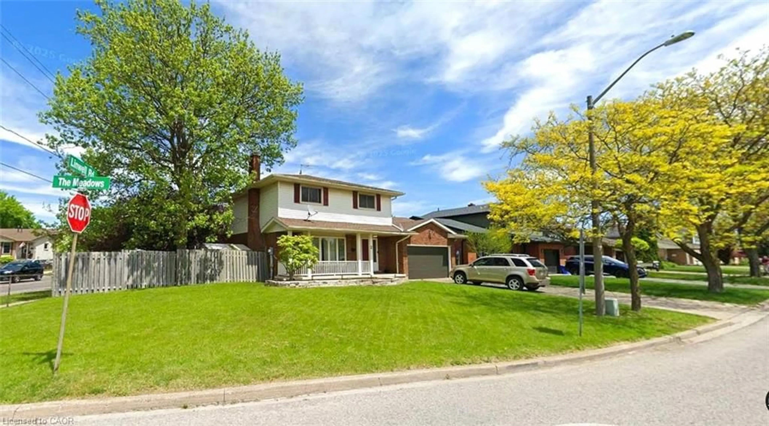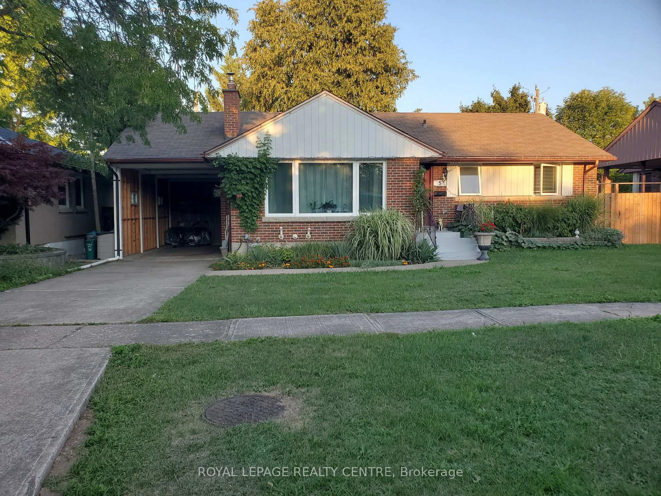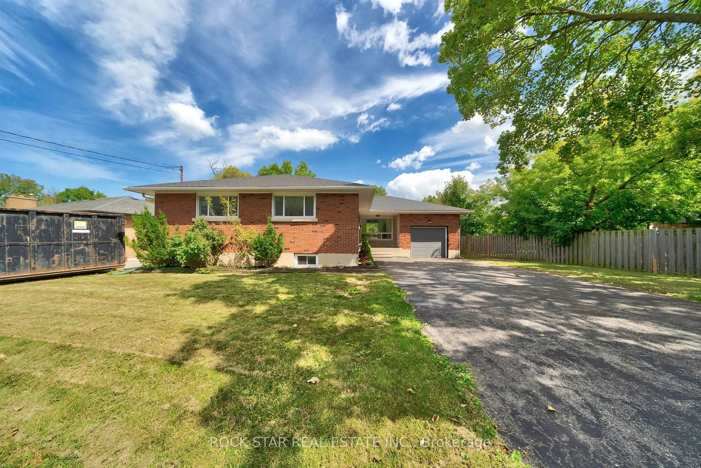Discover the perfect blend of comfort and modern living in this brand new, single detached homes nestled in the charming Port Weller neighbourhood of St. Catharines. Just steps away from Jones Beach, the picturesque Waterfront Trail, tree-lined parks, and the marina, this location is a nature lover's dream. Plus, enjoy a short drive to the renowned Niagara area wineries! This beautiful bungalow features two inviting bedrooms on the main floor, perfect for relaxation and convenience. The fully finished basement boasts two spacious bedrooms and a large recreation room, providing ample space for family gatherings or entertaining friends. The stunning kitchen is designed for both functionality and style, making it a joy to cook and gather. Whether you're enjoying a quiet evening at home or exploring the vibrant local area, Bromley Gardens offers the ideal setting for your new lifestyle. Don’t miss your chance to call this beautiful community home!
Inclusions: Carbon Monoxide Detector,Dishwasher,Dryer,Garage Door Opener,Gas Stove,Washer
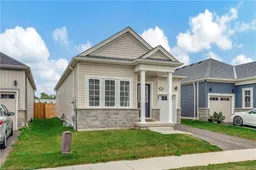 29
29

