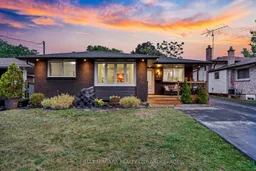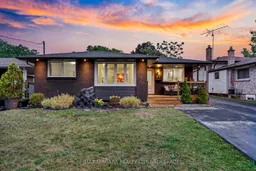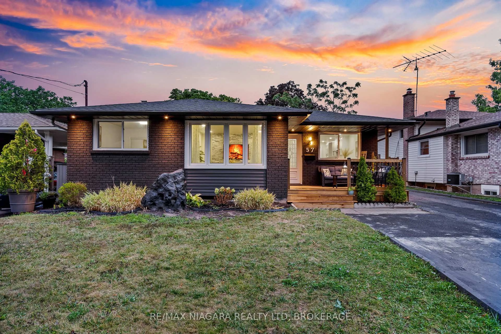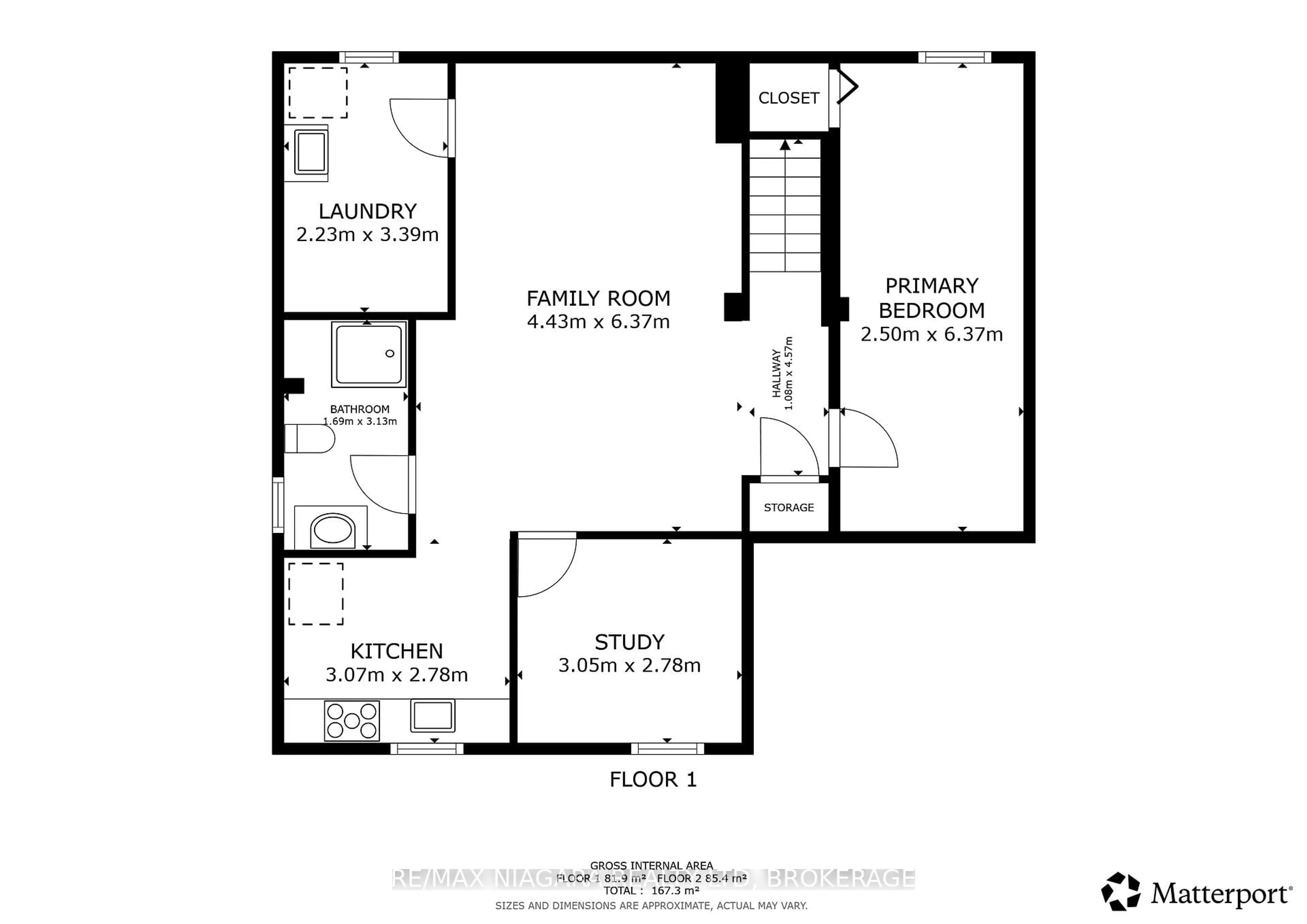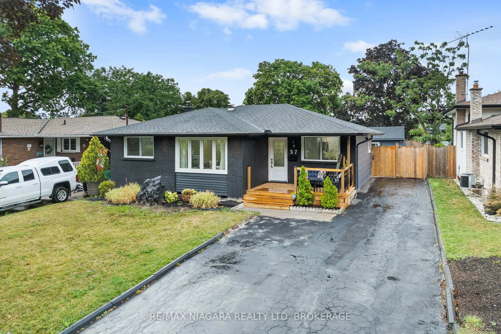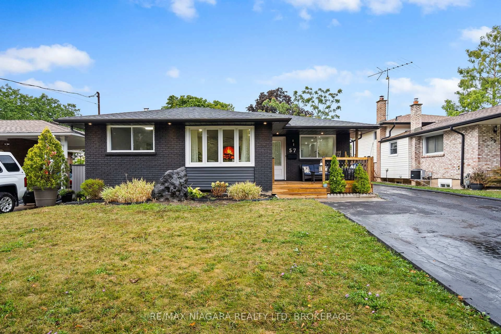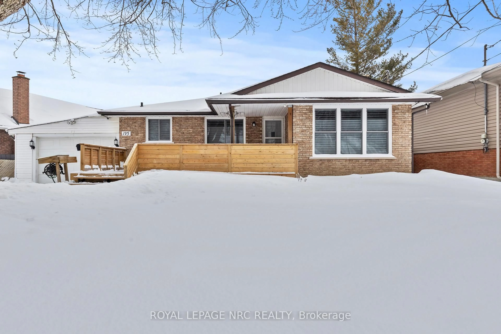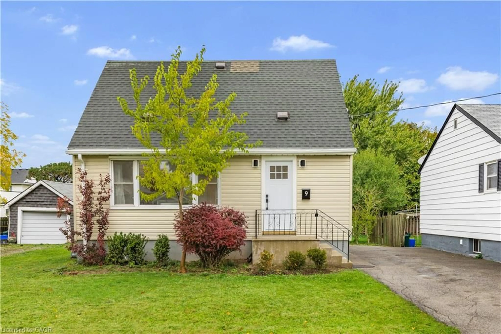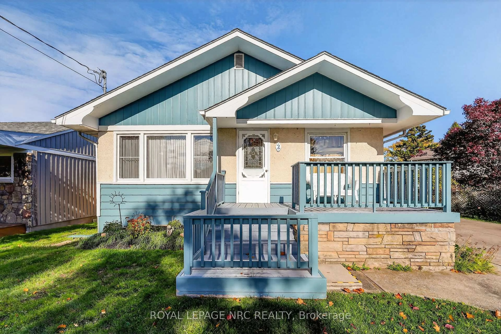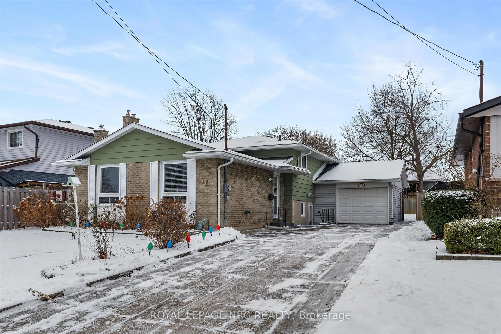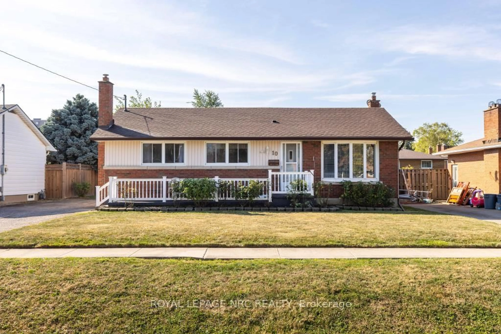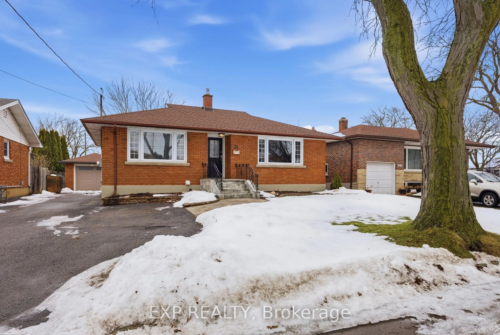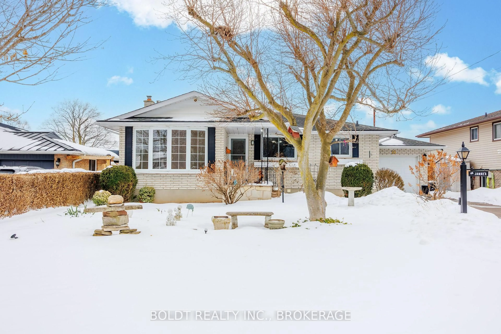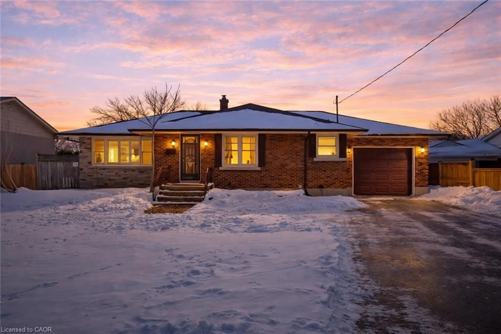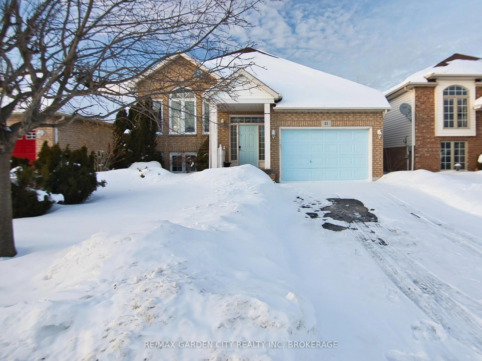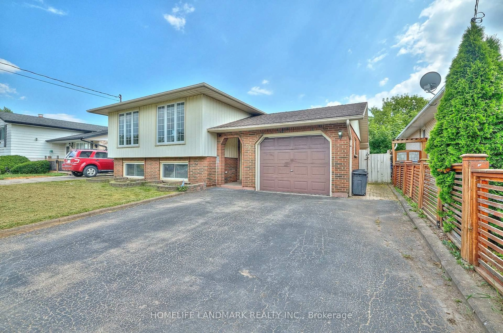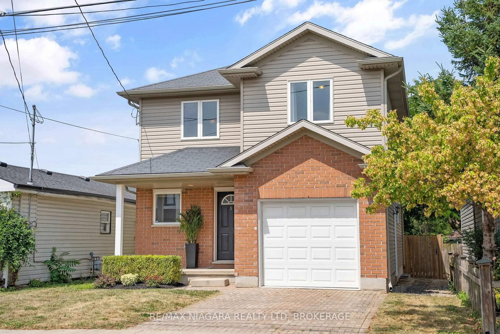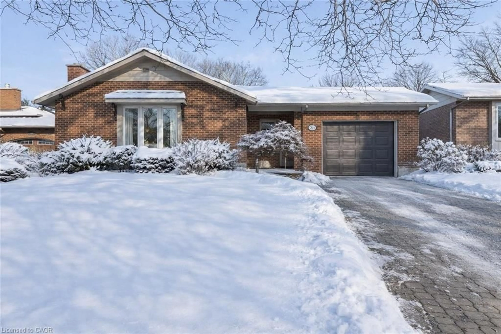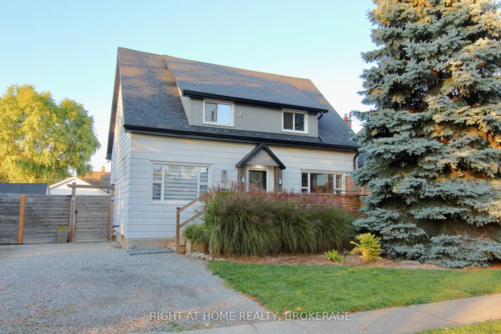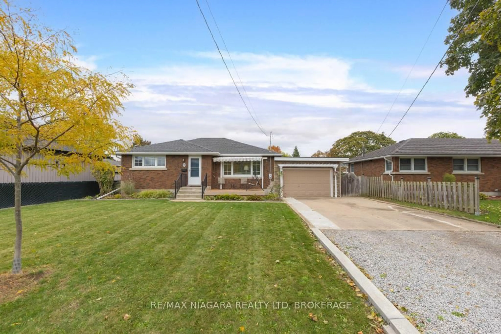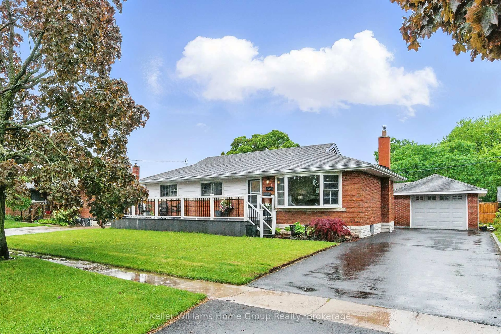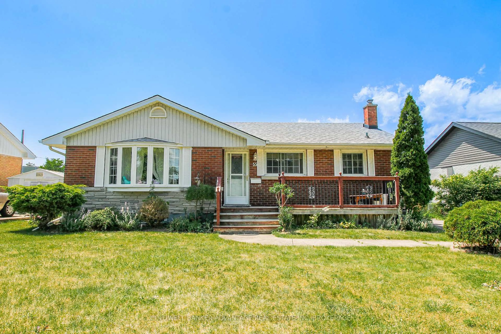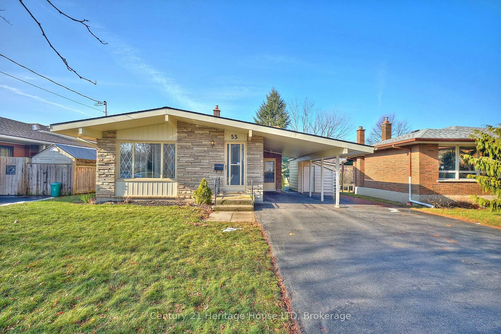57 Woodrow St, St. Catharines, Ontario L2P 2A4
Contact us about this property
Highlights
Estimated valueThis is the price Wahi expects this property to sell for.
The calculation is powered by our Instant Home Value Estimate, which uses current market and property price trends to estimate your home’s value with a 90% accuracy rate.Not available
Price/Sqft$795/sqft
Monthly cost
Open Calculator
Description
Welcome to 57 Woodrow Street, nestled in the sought-after Secord Woods neighbourhood of St. Catharines, an area known for its family-friendly atmosphere, schools, parks, shopping, and every amenity right at your doorstep. This beautifully renovated home offers modern style, functionality, and comfort from top to bottom. Step inside your new front door (2025) and be impressed by the sleek finishes, including new luxury laminate flooring and elegant 12"X24" tiles (2024), new pot lights (2025), and contemporary design details throughout. The main level features a bright, open-concept layout, fireplace feature wall in the living room, spacious dining area and a brand-new kitchen (2025), complete with stainless steel appliances, stylish cabinetry, and plenty of space for entertaining. Additional upgrades include: bathroom (2024), doors, windows and walk out (2025), new front porch and back deck (2025), driveway sealing (2025), exterior paint (2025), shingles (2020) and a new furnace (2025), giving you peace of mind for years to come. The fully finished in-law suite with its own separate entrance is a standout feature, perfect for multi-generational living or rental potential. This lower-level space has been completely renovated and includes egress windows, two additional bedrooms, a modern kitchen, and living area. Outdoors, you'll love the great curb appeal, large deck, and fully fenced backyard, a private retreat ideal for summer barbecues and family gatherings. No detail has been spared, this home will the envy of friends and family!
Upcoming Open House
Property Details
Interior
Features
Lower Floor
Laundry
3.39 x 2.23Kitchen
2.78 x 3.07Primary
6.37 x 2.5Den
2.78 x 3.05Exterior
Features
Parking
Garage spaces -
Garage type -
Total parking spaces 4
Property History
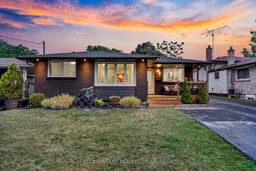 45
45