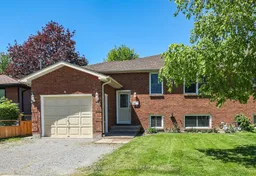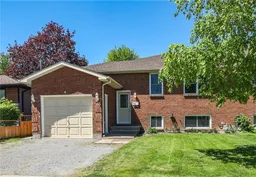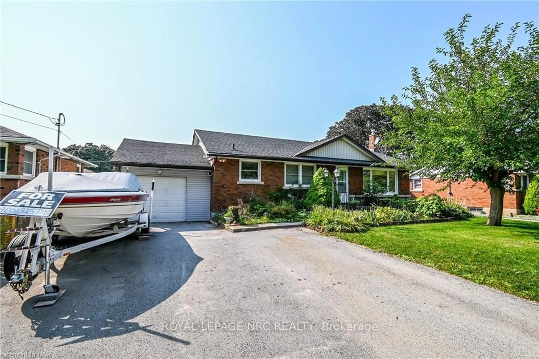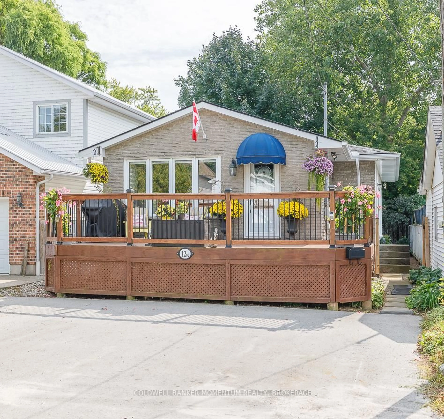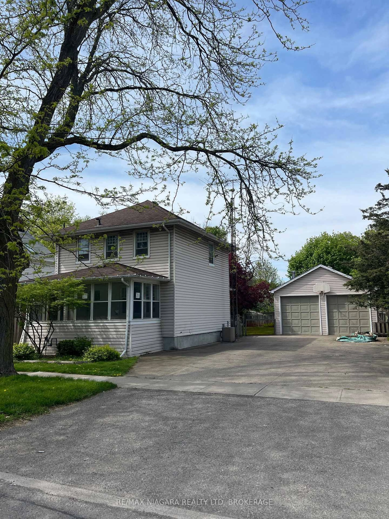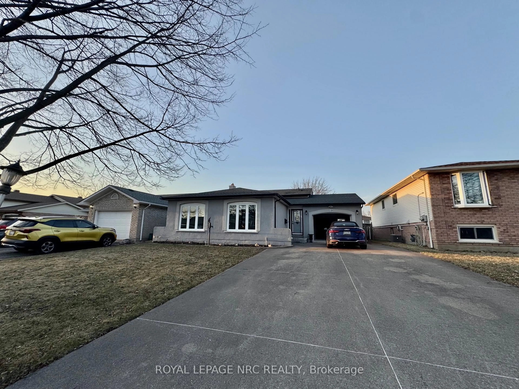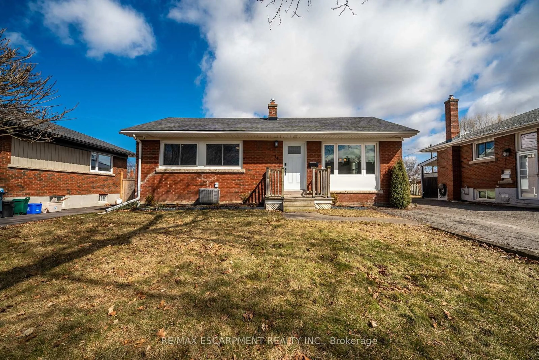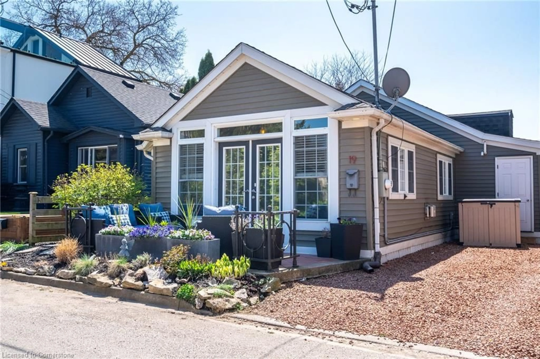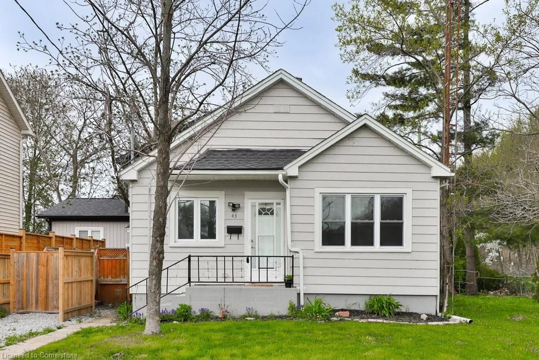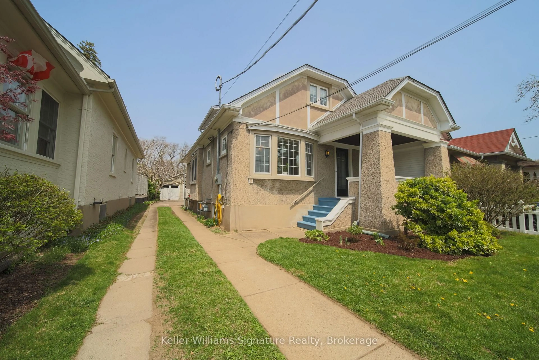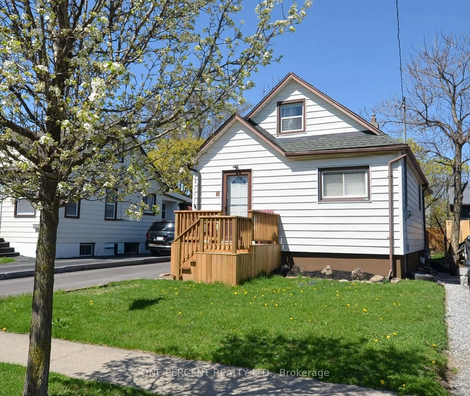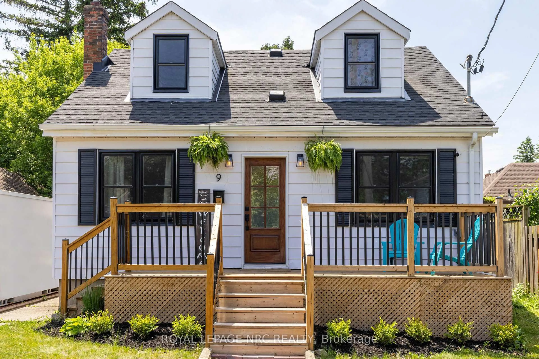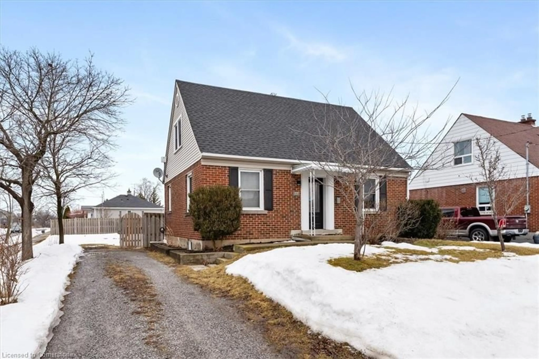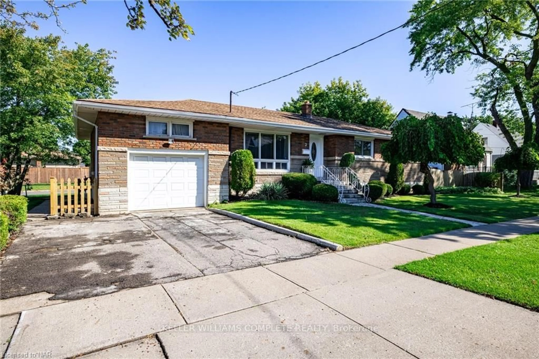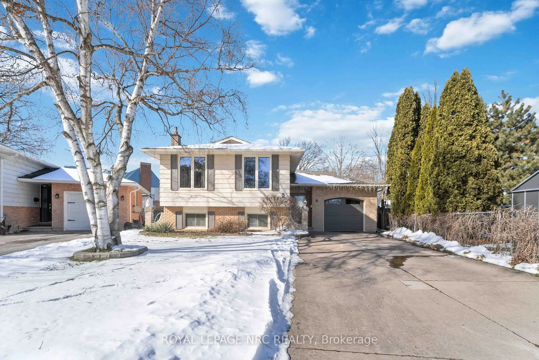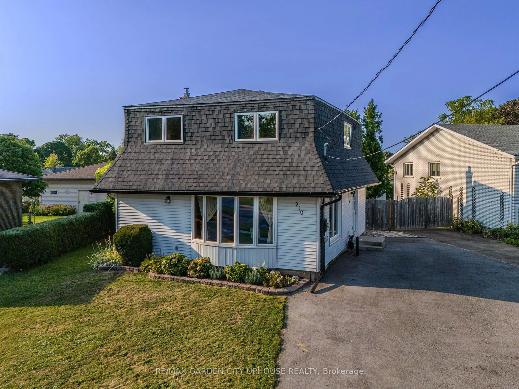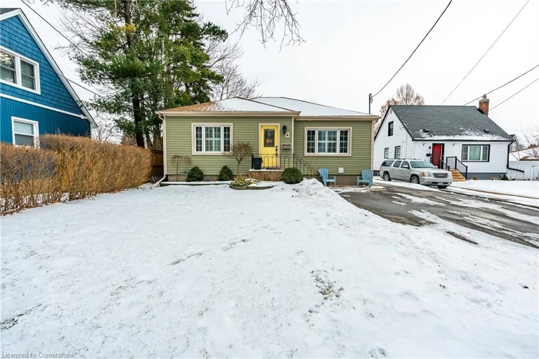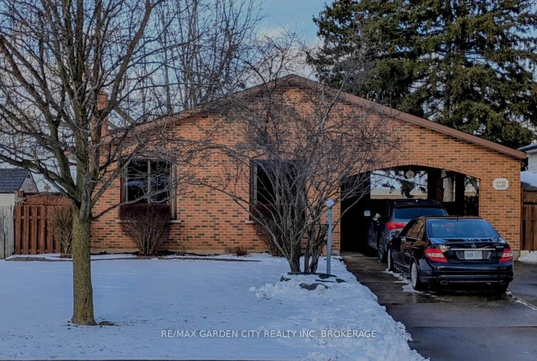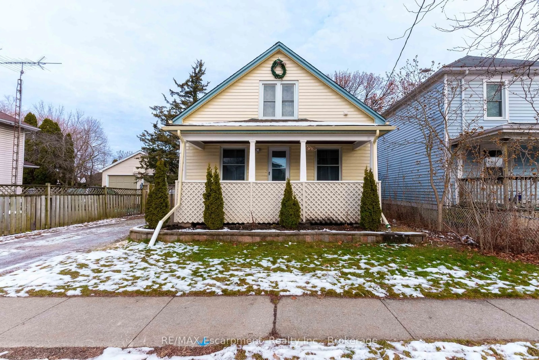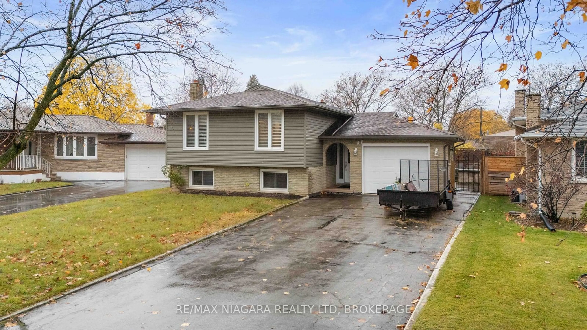SUPER SPACIOUS, NICELY RENOVATED SEMI-DETACHED ELEVATED BUNGALOW ... This 3 bedroom, CUSTOM BUILT semi with WALK UP to yard is located in the desirable Western Hill area of St. Catharines. Situated close to schools, parks, bus route, and just minutes to shopping centres, sports & entertainment, downtown, wineries + 406 & highway access. 45 Louth Street boasts NEW vinyl plank flooring, baseboards, doors, railing, lighting, KITCHEN, BATHROOM & more! Bright and spacious, OPEN CONCEPT main level features a NEW KITCHEN with QUARTZ counters, stainless steel appliances, backsplash & potlights, opening to dining room and large living room. Three bedrooms and an UPDATED 4-pc bath with modern vanity, plus NEW tub & shower complete the main level. LOWER LEVEL with IN-LAW potential and WALK UP to back yard is ready for your finishing touch! Offering 2 more bedrooms (just needs flooring!), a den (or your choice!), R/I for 3-pc bath, laundry & plenty of storage. Mostly fenced yard with mature trees provides a great space to relax. DOUBLE DRIVE and attached garage! CONCRETE BLOCKS separate units PLUS poured concrete for extra sound proofing. Roof & Furnace under 10 years old. Great central location just a short drive to all the surrounding Niagara regions & only 20 minutes to the US border. CLICK ON MULTIMEDIA for virtual tour, drone photos, floor plans & more.
Inclusions: Fridge, Stove, Dishwasher, Light Fixtures, Microwave Over Stove
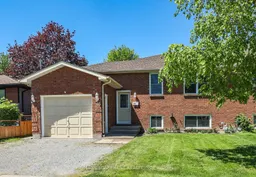
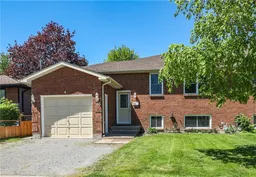 20
20