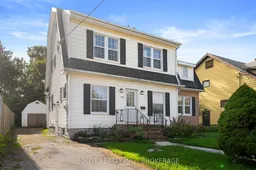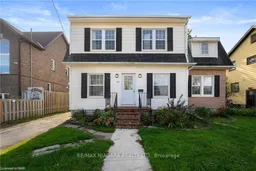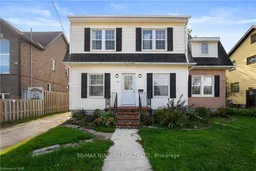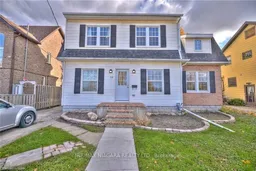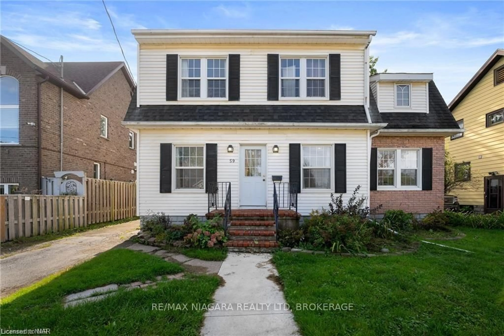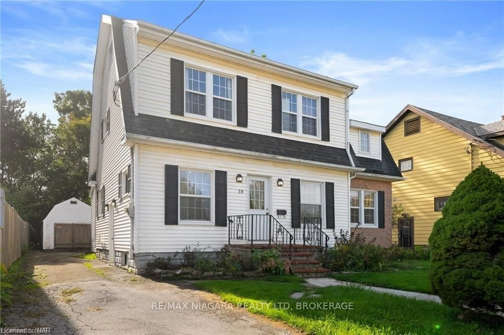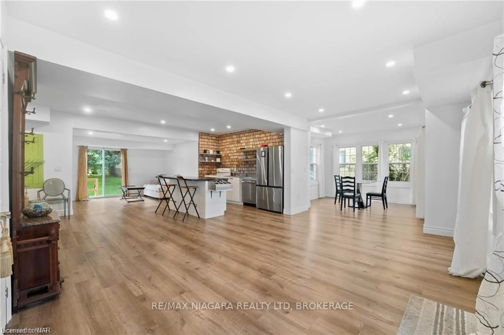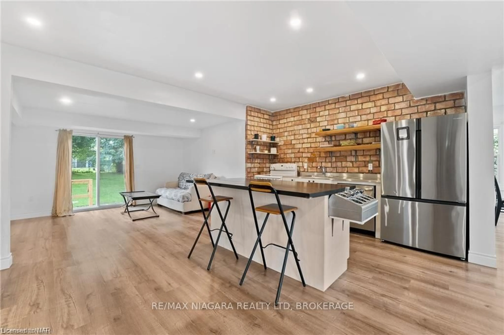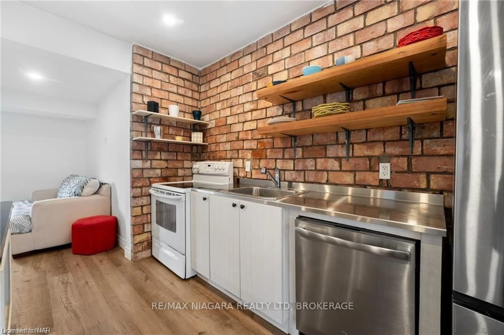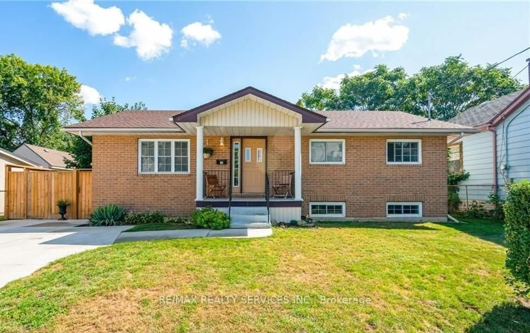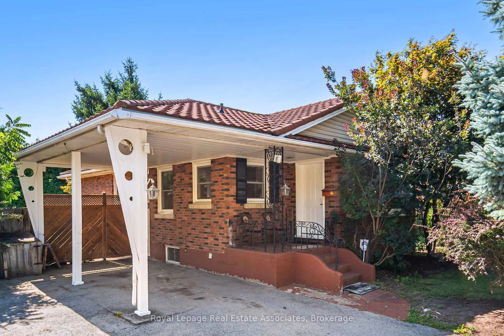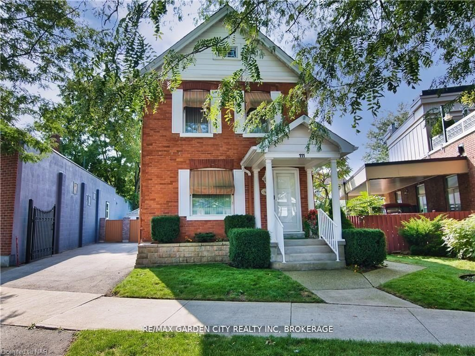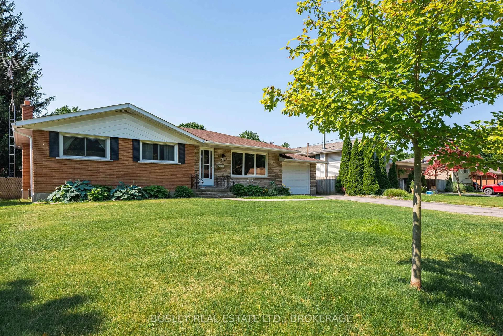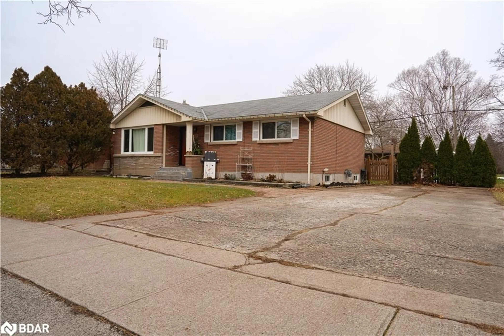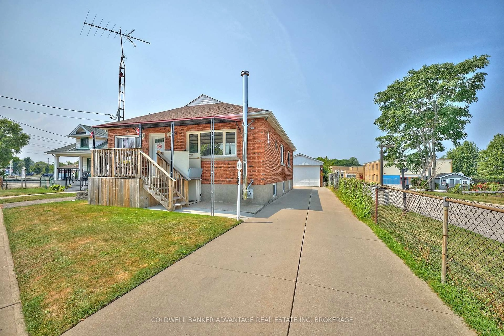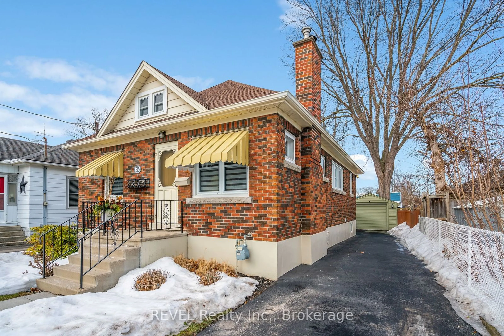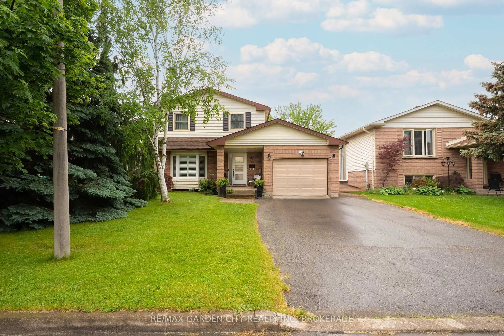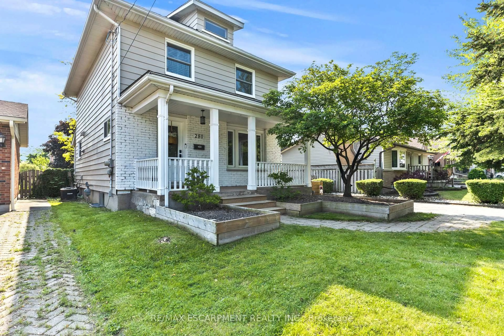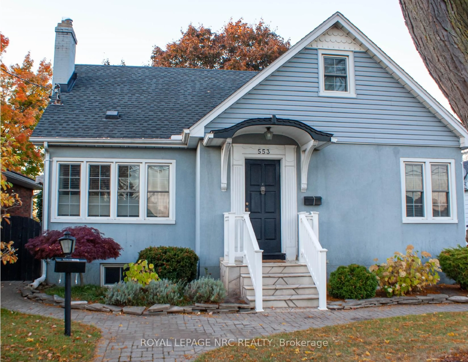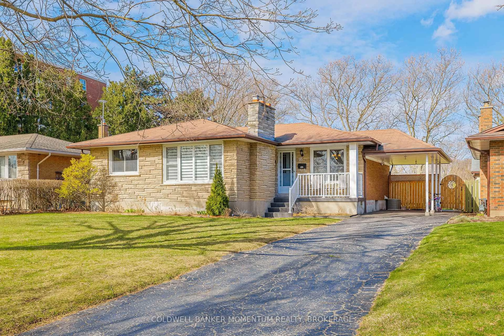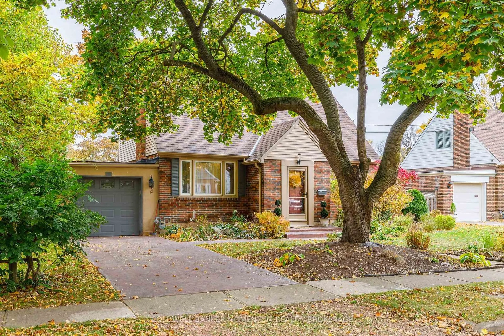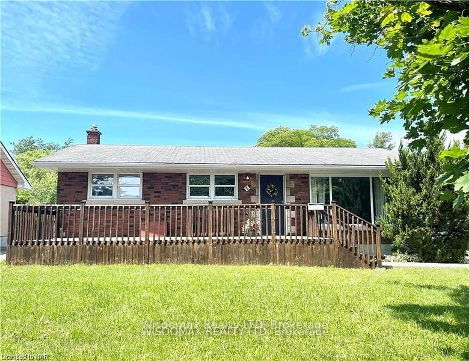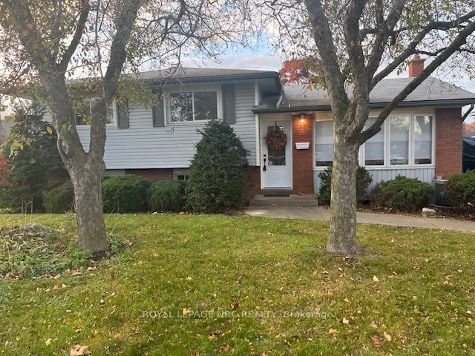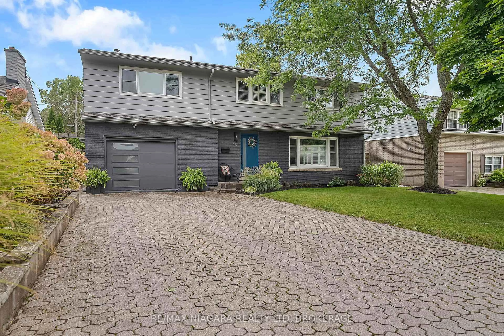59 PERMILLA St, St. Catharines, Ontario L2S 2G4
Contact us about this property
Highlights
Estimated valueThis is the price Wahi expects this property to sell for.
The calculation is powered by our Instant Home Value Estimate, which uses current market and property price trends to estimate your home’s value with a 90% accuracy rate.Not available
Price/Sqft-
Monthly cost
Open Calculator
Description
Introducing this gorgeous, fully renovated 2-storey home in the highly sought-after West End area of St. Catharines. Perfectly located, this home is just steps from the GO Station making commutes effortless and the prestigious Ridley College, an elite private school known for its exceptional academic reputation. This proximity, along with being close to other great schools, makes this home ideal for families. This home sits on a massive lot over 1/3 of an acre offers room for additional housing and is zoned for a 4plex. Additionally, the property could qualify for up to $80,000 in ADU (Accessible Dwelling Unit) zoning grants from the government, presenting an excellent investment opportunity. With 3 bedrooms and 3 bathrooms, this 1,700 sq. ft. residence boasts an open-concept design. Large windows flood the space with natural light, and the modern kitchen features a charming brick accent wall. The living room leads to a walkout back deck, offering serene views of the oversized lot. A den surrounded by windows provides a perfect retreat for an in-home office, or a relaxing reading nook. The main floor also includes a laundry area and a 2-piece powder room. Upstairs, you'll find three spacious bedrooms, including the primary suite with a 3-piece ensuite featuring a glass-enclosed shower. An additional 4-piece bathroom completes the second floor. The deep backyard offers ample space for outdoor activities or for kids and pets to run and play, with a large garage and a long driveway for plenty of parking. Major renovations have been completed, including new plumbing, electrical systems, flooring, windows, & light fixtures, offering peace of mind for years to come. Plus, this prime location is close to top schools, shopping, and other essential amenities. Don't miss out on this incredible opportunity! *Property being sold as-is*
Property Details
Interior
Features
Main Floor
Living
6.09 x 3.35Den
3.35 x 3.04Dining
3.65 x 3.35Kitchen
3.35 x 3.22Exterior
Features
Parking
Garage spaces 1
Garage type Detached
Other parking spaces 6
Total parking spaces 7
Property History
