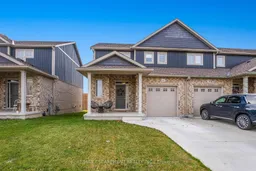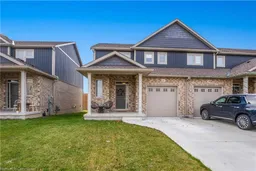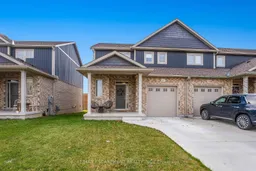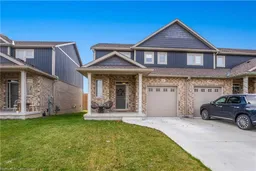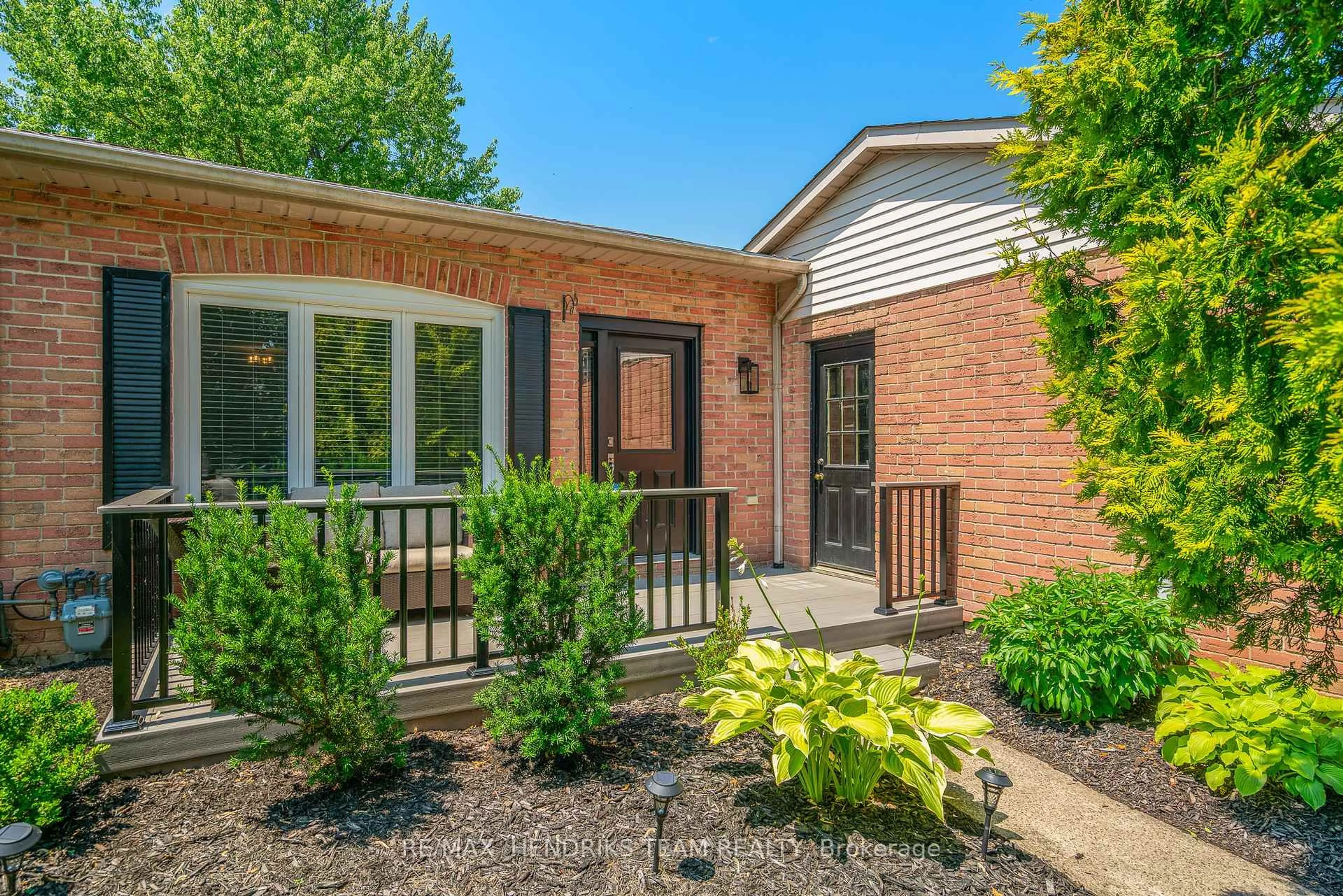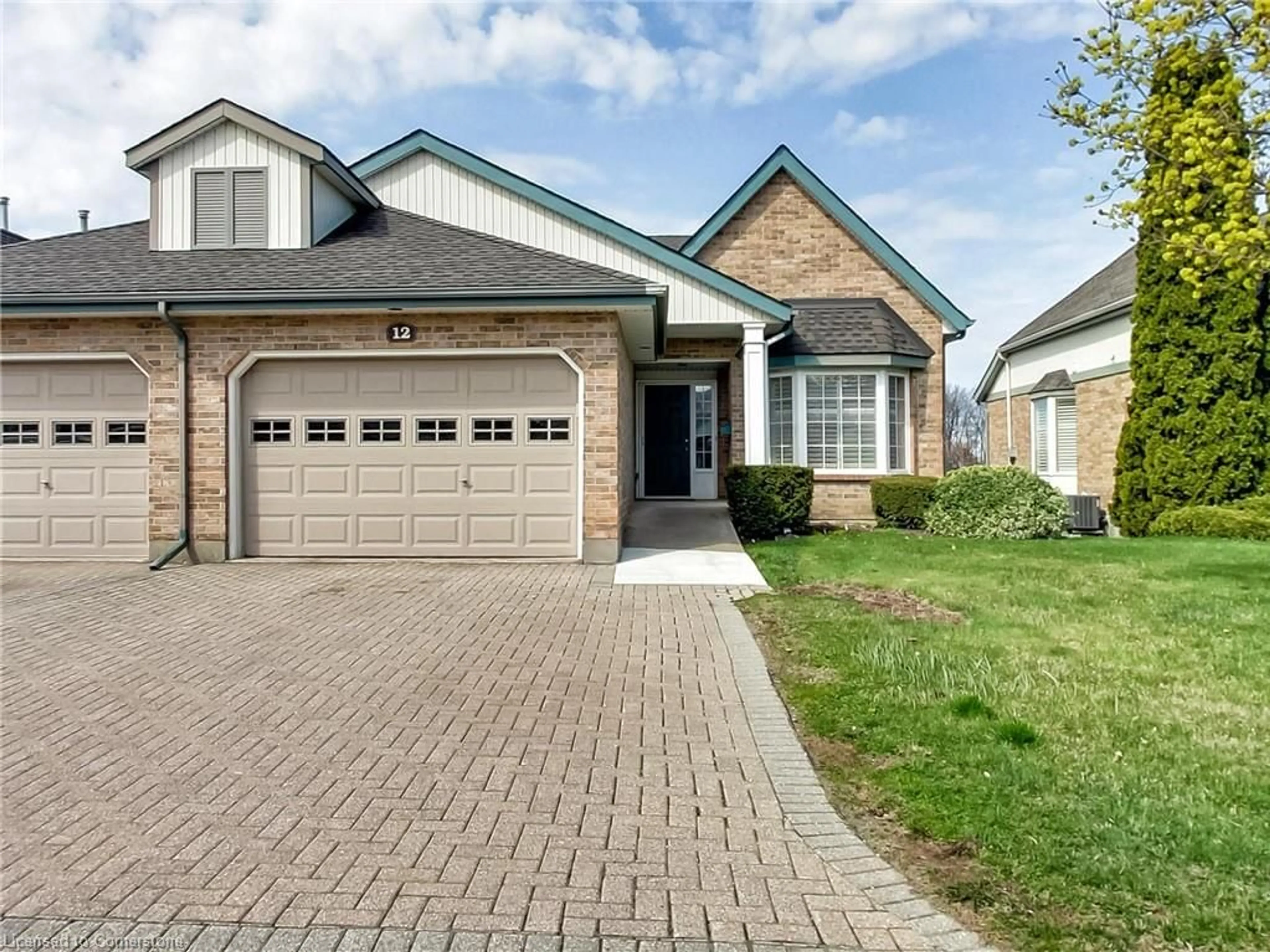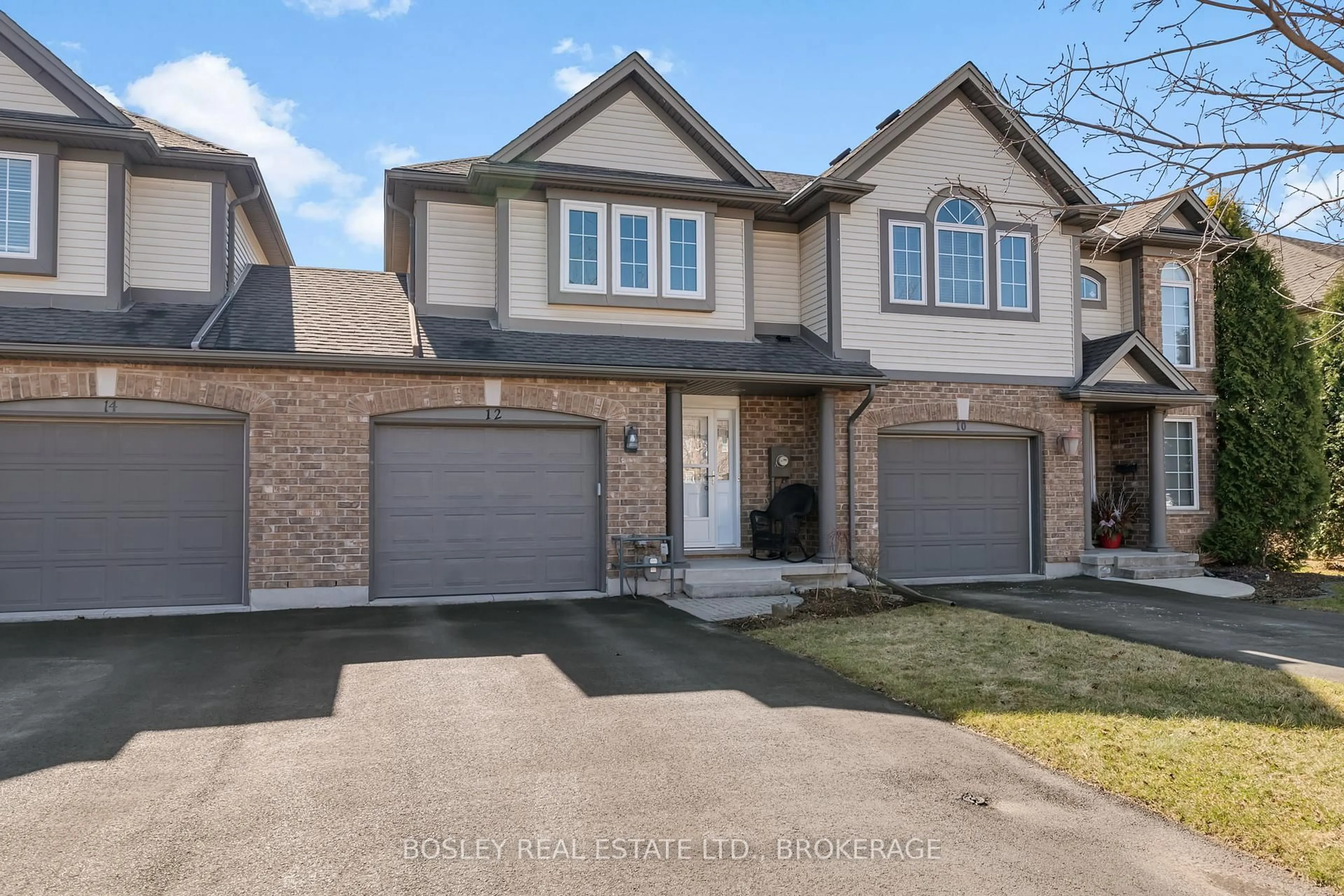Enjoy a beautiful, modern designed 2020 built Freehold End-Unit Townhouse! The main level welcomes you with bright and spacious open-concept living room, kitchen and dining area. The floor is wonderful, with wide hand-scraped engineered dark brown hardwood throughout the entire main level and make a stunning contrast to the white kitchen cabinetry, backsplash and stainless steal appliances. Convenient sliding door access to a generous, elongated grassed backyard. Upstairs Is the large primary bedroom with a 4-piece ensuite, along with another two charming bedrooms. Plus there is the main second level 4-piece bathroom too. The basement is full sized, unfinished. There is also a single car garage, and driveway parking for two additional vehicles. Great location too, nearby access to HWY, Shopping, Schools, and other great entertainment like the Golf & Country Club, and popular restaurants too! So much to enjoy.
Inclusions: Fridge, Stove, Dishwasher, Microwave, Washer & Dryer, all electrical light fixtures, all window coverings and blinds.
