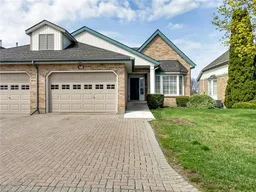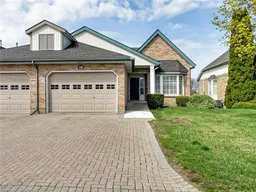Welcome to 121 Glen Morris Drive #12, located in one of St. Catharines' most sought-after neighbourhoods. This beautifully maintained end unit bungalow townhouse condominium offers a rare combination of comfort, functionality, and accessibility. Ideally situated just minutes from the 406 and within walking distance to the Pen Centre, this home provides both convenience and a desirable lifestyle. Designed with wheelchair accessibility in mind with thoughtful built-in features throughout. The bright and inviting kitchen features a built-in stovetop, oven, microwave, dishwasher, and refrigerator, all complemented by stylish white cabinetry with upper china display cabinets and a ceramic tile backsplash. California shutters adorn the large bay window in the front dinette area, filling the space with natural light. The spacious great room is highlighted by a custom built-in wall unit and a cozy gas fireplace, creating a perfect setting for relaxing or entertaining. The primary bedroom suite offers a generous walk-in closet and a four-piece ensuite bathroom. A second bedroom, main floor laundry, and a three-piece bathroom add to the convenience of the main level. Inside access from the home to the attached 1.5-car garage enhances everyday living. Double doors from the living area open onto a private deck with no rear neighbours, offering a peaceful outdoor retreat. The fully finished lower level is ideal for entertaining, featuring a massive recreation and games room, a built-in wet bar complete with a mini fridge, a second gas fireplace, a two-piece bathroom, and a divided storage room. This turnkey bungalow townhome truly has it all, generous living spaces, privacy, and an unbeatable location. A rare opportunity for discerning buyers looking for quality, comfort, and style.
Inclusions: Built-in Microwave, Dishwasher, Dryer, Garage Door Opener, Refrigerator, Washer, Window Coverings, Built in wall oven, Stove top, light fixtures





