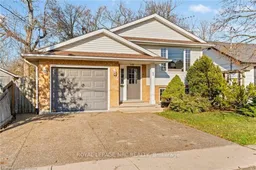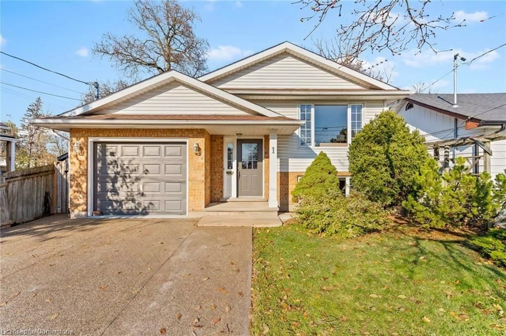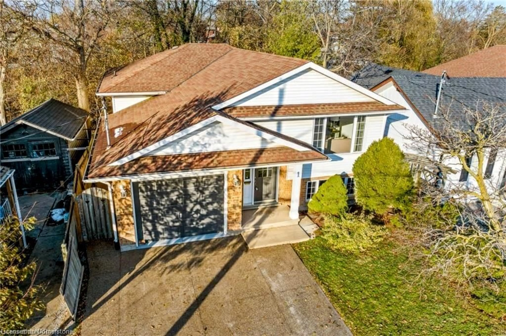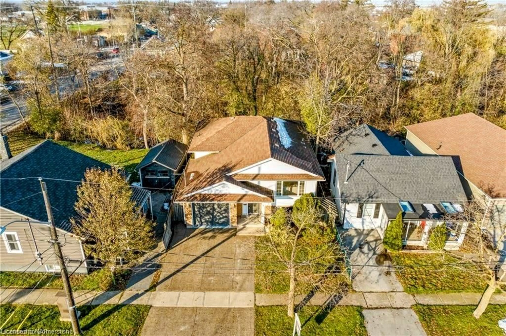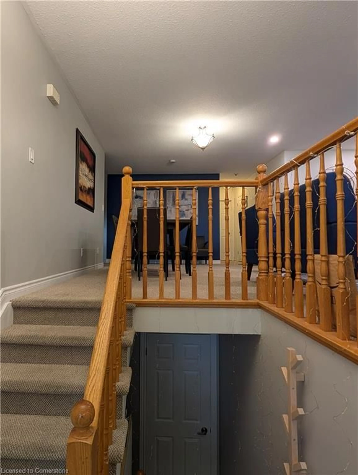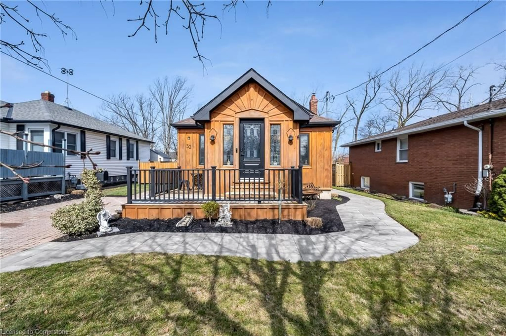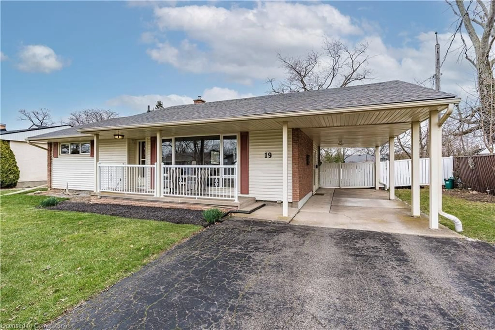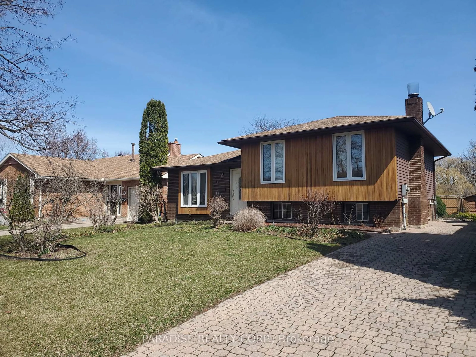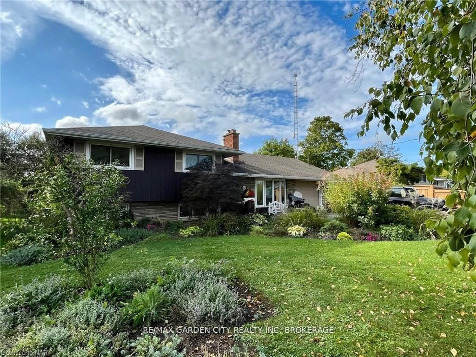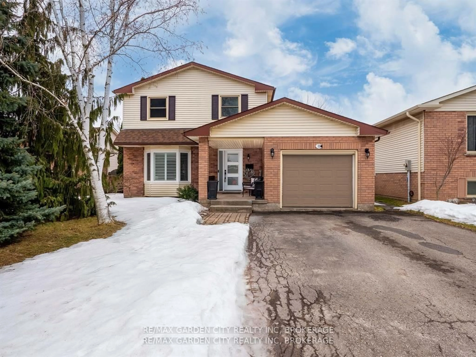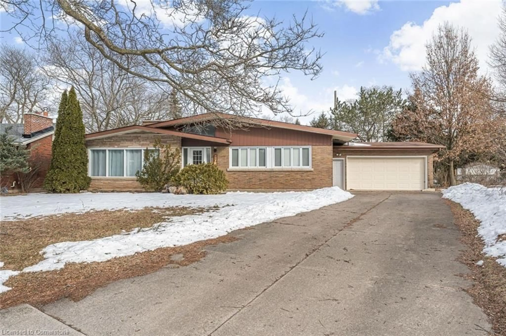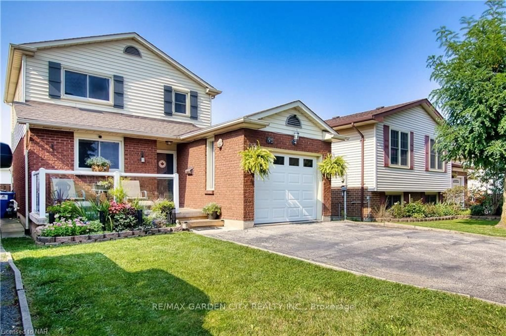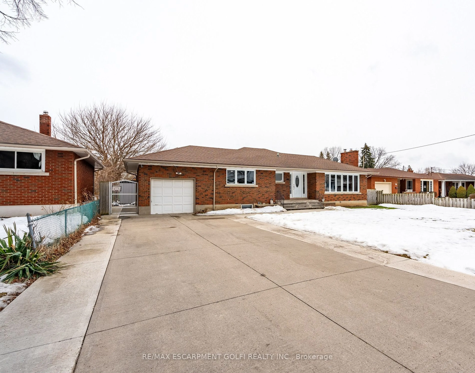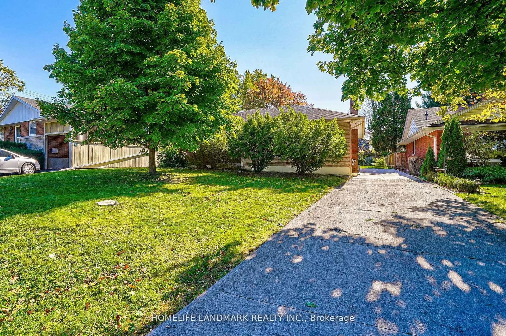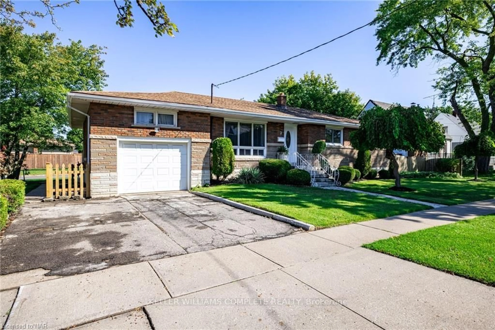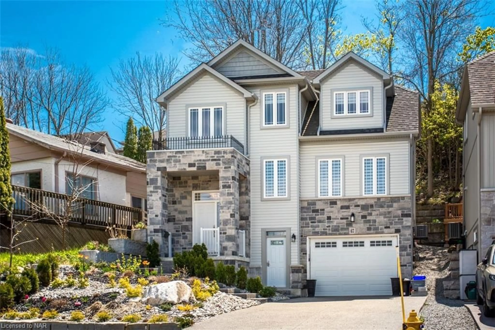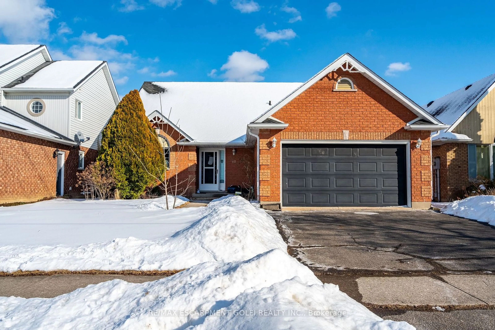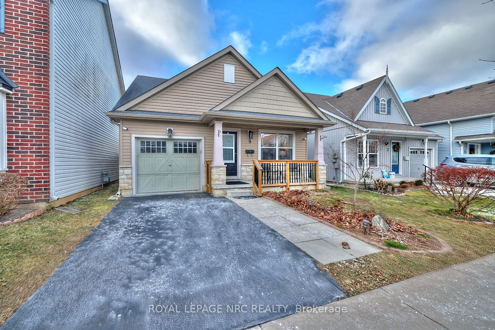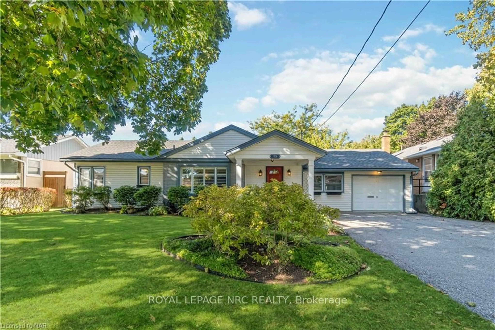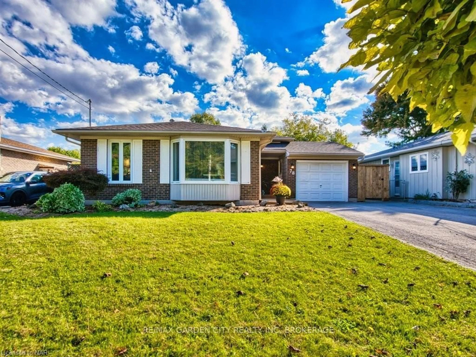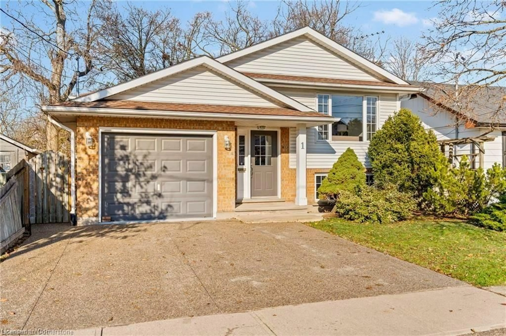
1 Rosedale Ave, St. Catharines, Ontario L2P 1Y6
Contact us about this property
Highlights
Estimated ValueThis is the price Wahi expects this property to sell for.
The calculation is powered by our Instant Home Value Estimate, which uses current market and property price trends to estimate your home’s value with a 90% accuracy rate.Not available
Price/Sqft$390/sqft
Est. Mortgage$3,324/mo
Tax Amount (2024)$4,307/yr
Days On Market141 days
Description
Welcome to this beautifully updated home, offering the rare opportunity to be one with nature, while being close to all the convenience AND the added incredible advantage of making additional rental income from the lower Walk-out unit! Ideal for families as well as Investors looking for a positive Cash flow. Situated on a private ravine lot with no rear neighbours, it provides peace and tranquility. The main floor boasts big bedrooms and a modern kitchen with brand-new stainless steel appliances, ideal for family gatherings and a deck overlooking the ravine - ideal for entertaining. The renovated walk-out lower unit with a separate entrance, features 3 big bedrooms, a brand-new modern blue kitchen, vinyl flooring and large windows that let in an abundance of natural light, and a walk-out to a deck overlooking the ravine for a stunning outdoor retreat. The lower unit is currently rented for $2000/mo. With a single-car garage, double-wide concrete driveway, close proximity to the Niagara Premium Outlet, Pen centre, QEW, schools and other key amenities, this home is truly a rare find!
Property Details
Interior
Features
Main Floor
Dining Room
8.05 x 16.05Living Room
19.05 x 11Bedroom
13.09 x 9.06Kitchen
12.1 x 11.06Exterior
Features
Parking
Garage spaces 1
Garage type -
Other parking spaces 4
Total parking spaces 5
Property History
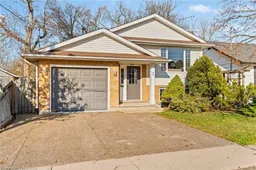 30
30