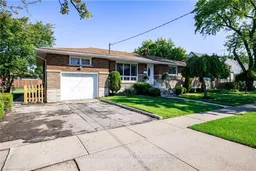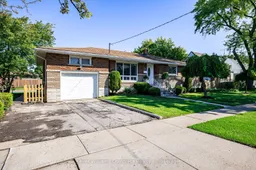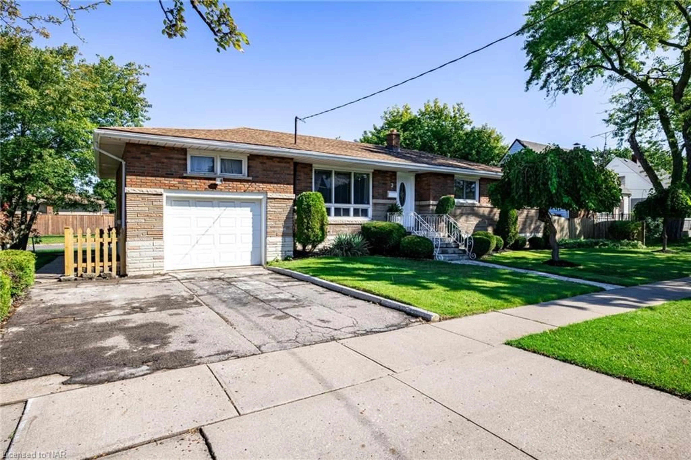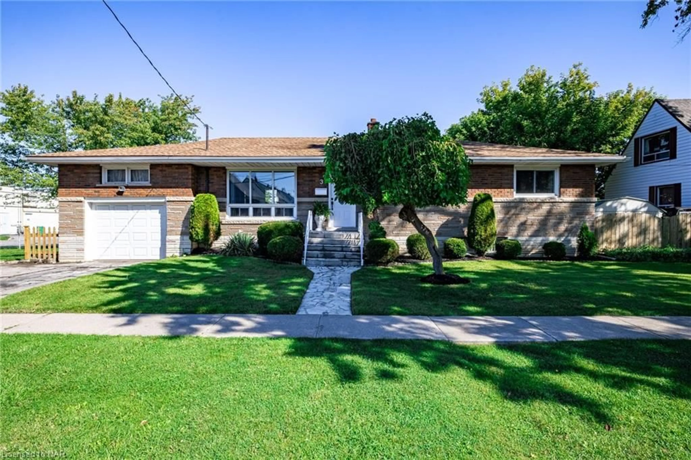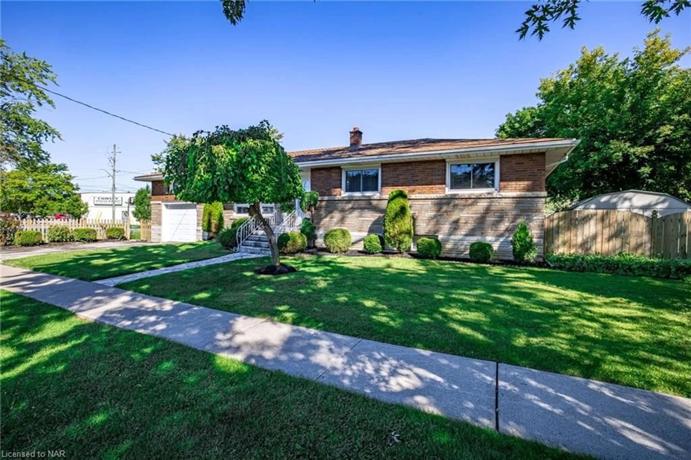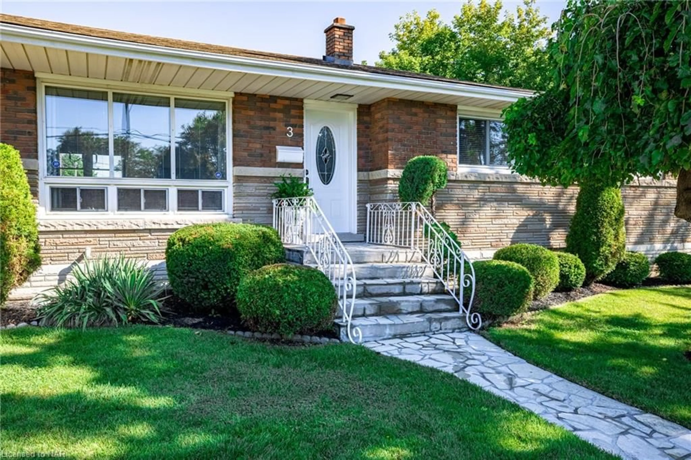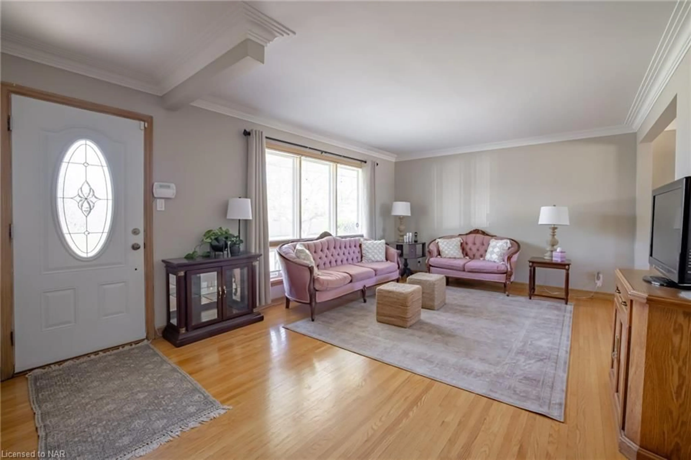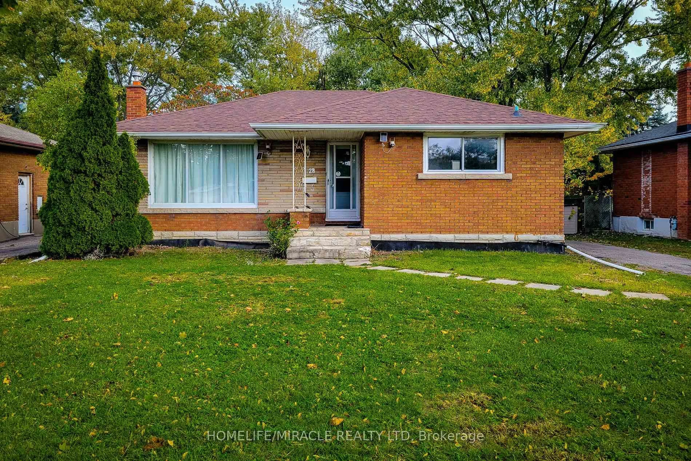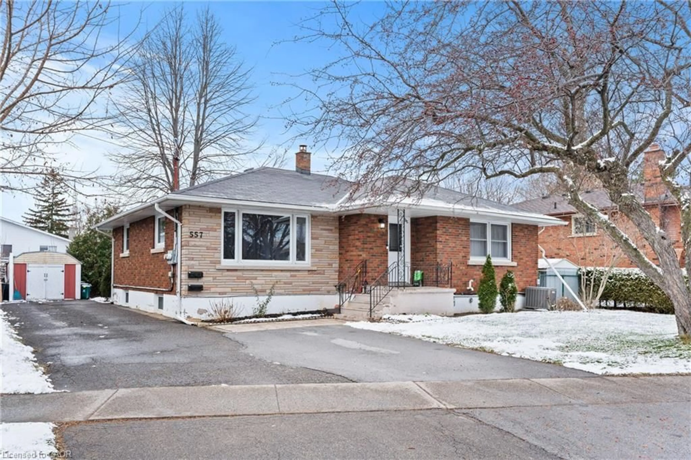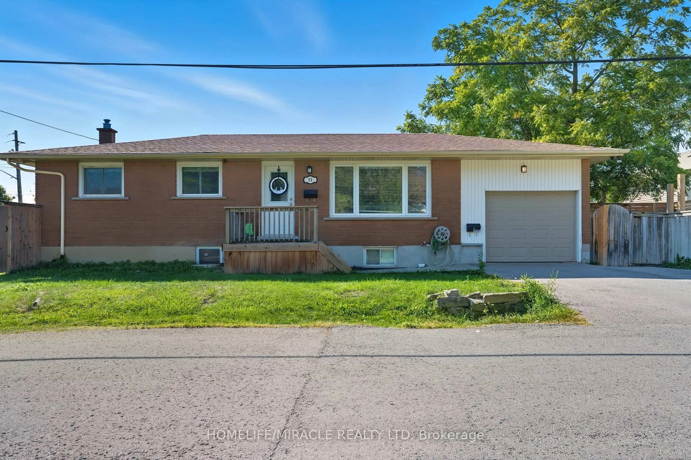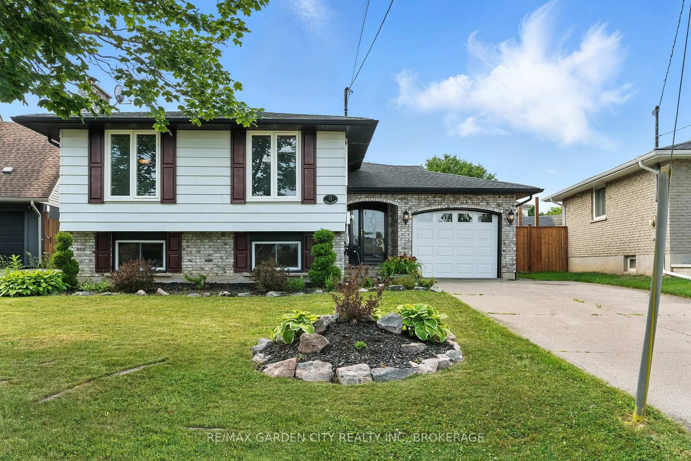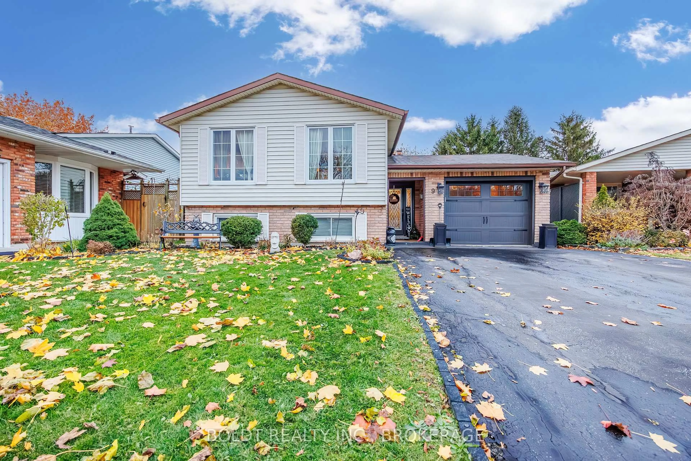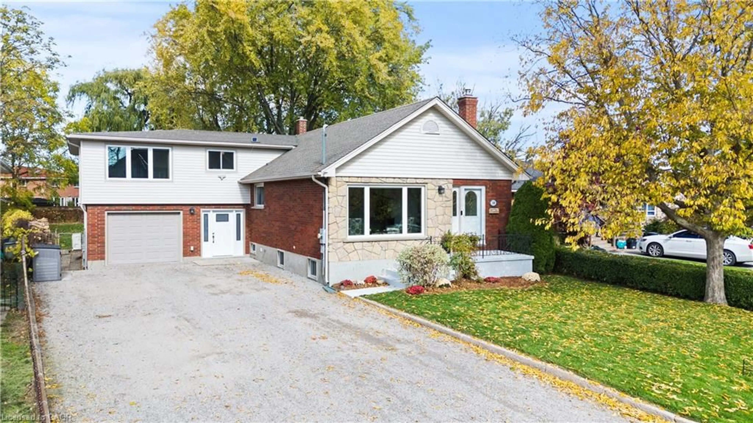3 Grove Ave, St. Catharines, Ontario L2P 1C5
Contact us about this property
Highlights
Estimated valueThis is the price Wahi expects this property to sell for.
The calculation is powered by our Instant Home Value Estimate, which uses current market and property price trends to estimate your home’s value with a 90% accuracy rate.Not available
Price/Sqft$503/sqft
Monthly cost
Open Calculator
Description
Step into this charming 3-bedroom, 2-bathroom, 2 kitchen home with separate basement entrance. A marriage between classic charm & modern potential. Nestled in a vibrant neighborhood, this property offers easy access to shopping, restaurants, and groceries, all within walking distance. As you enter, you’ll be captivated by the original solid oak hardwood that flow throughout the main floor, adding warmth and character to the home. Loads of light from the updated windows. Expansive dine-in kitchen, perfect for family meals and entertaining. The adjacent living room is spacious and filled with natural light, providing a cozy atmosphere for relaxation. This home features three large bedrooms and a bathroom that are set away from the main living space providing privacy and convenience. One of the standout features of this property is the separate entrance to the basement, complete with its own kitchen and bathroom. This space offers fantastic potential for rental income or multigenerational living, making it a smart investment opportunity. Outside, the property boasts a lovely, private yard, ideal for summer barbecues and enjoying the outdoors. The location is truly unbeatable, with a variety of amenities just a short stroll away, including parks, schools, public transit, walking trails and restaurants. Don’t miss your chance to own this delightful home where timeless charm meets contemporary convenience. Move in ready! Schedule your private showing today.
Property Details
Interior
Features
Basement Floor
Bathroom
2.57 x 3.073-Piece
Utility Room
4.70 x 6.38Other
0.00 x 0.00Laundry
3.40 x 2.74Exterior
Features
Parking
Garage spaces 1
Garage type -
Other parking spaces 2
Total parking spaces 3
Property History
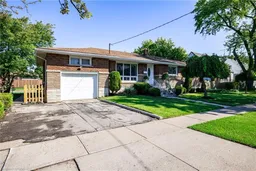 43
43