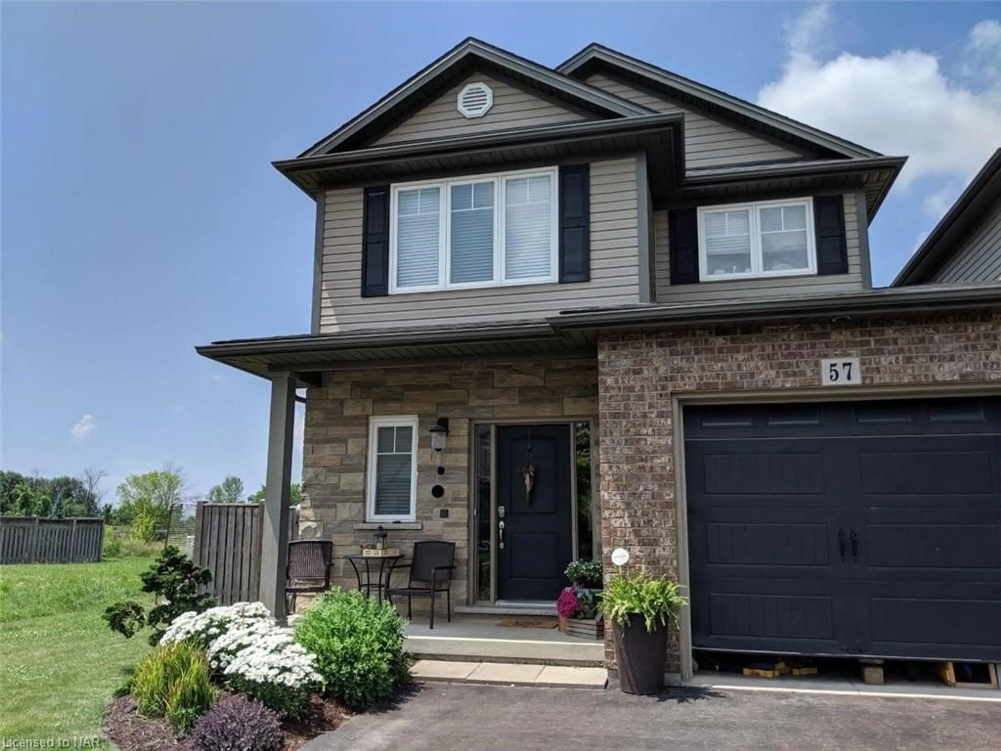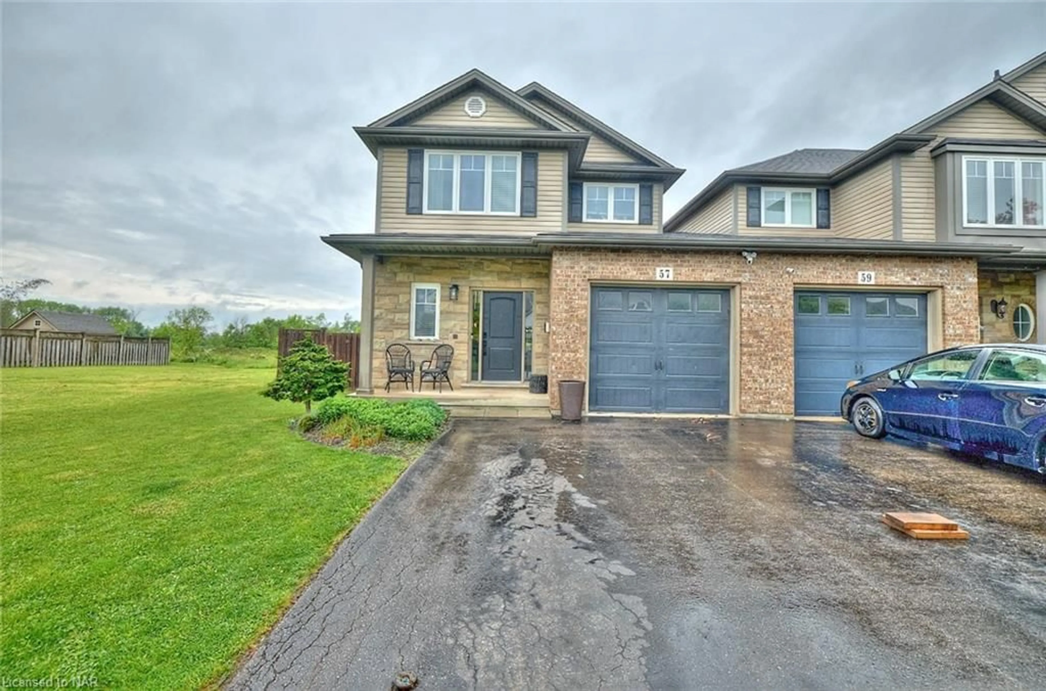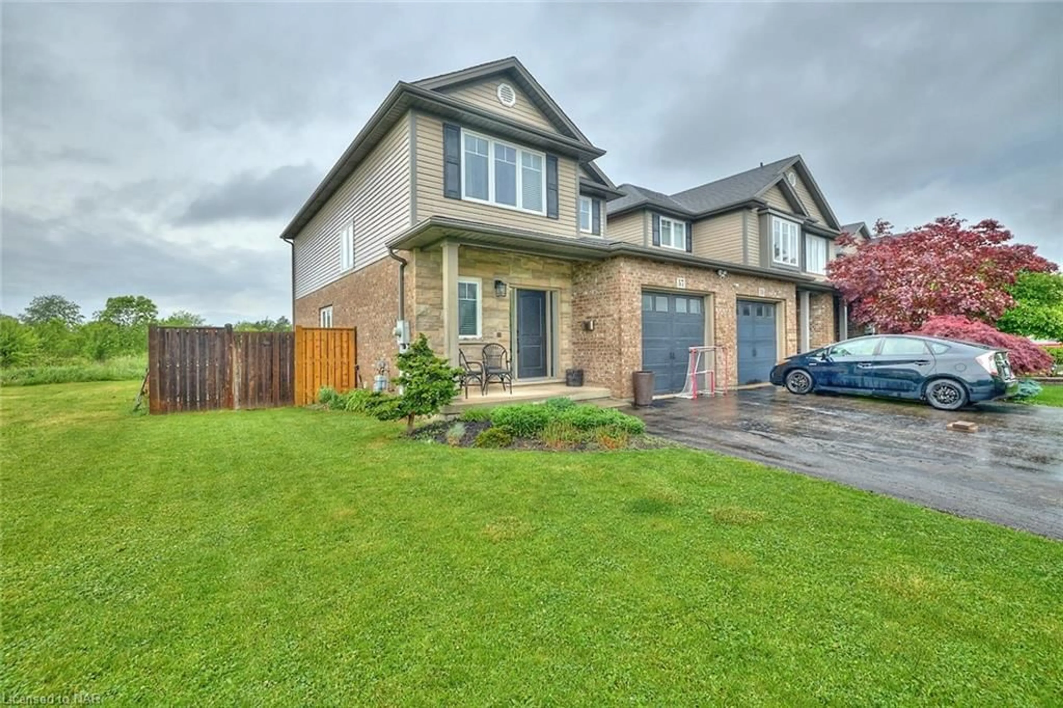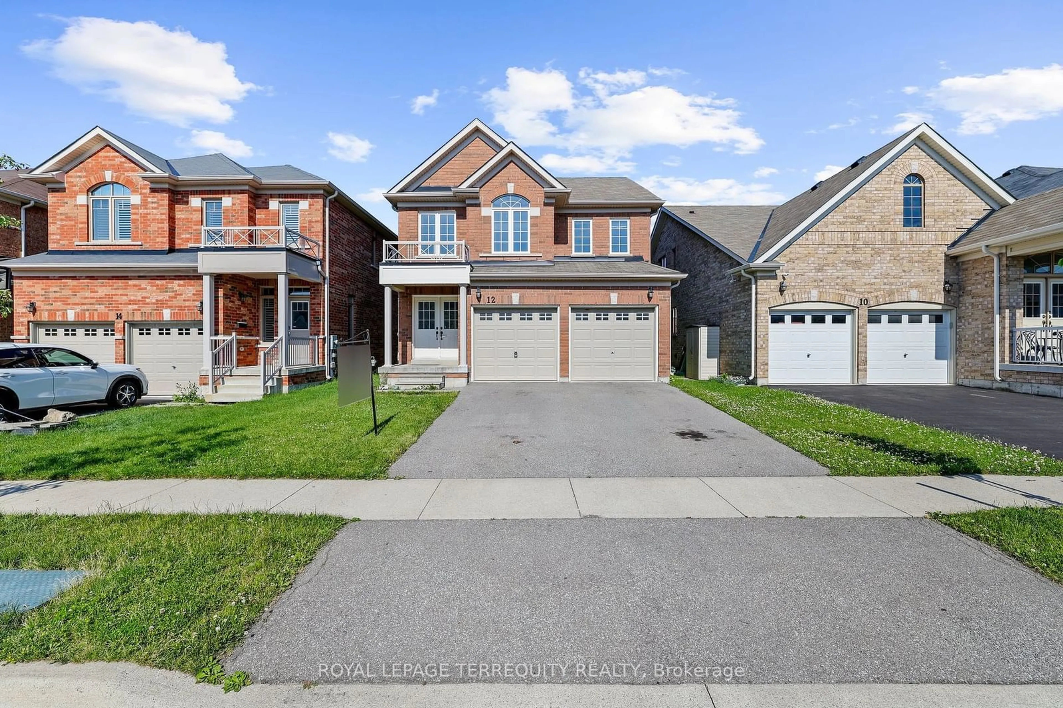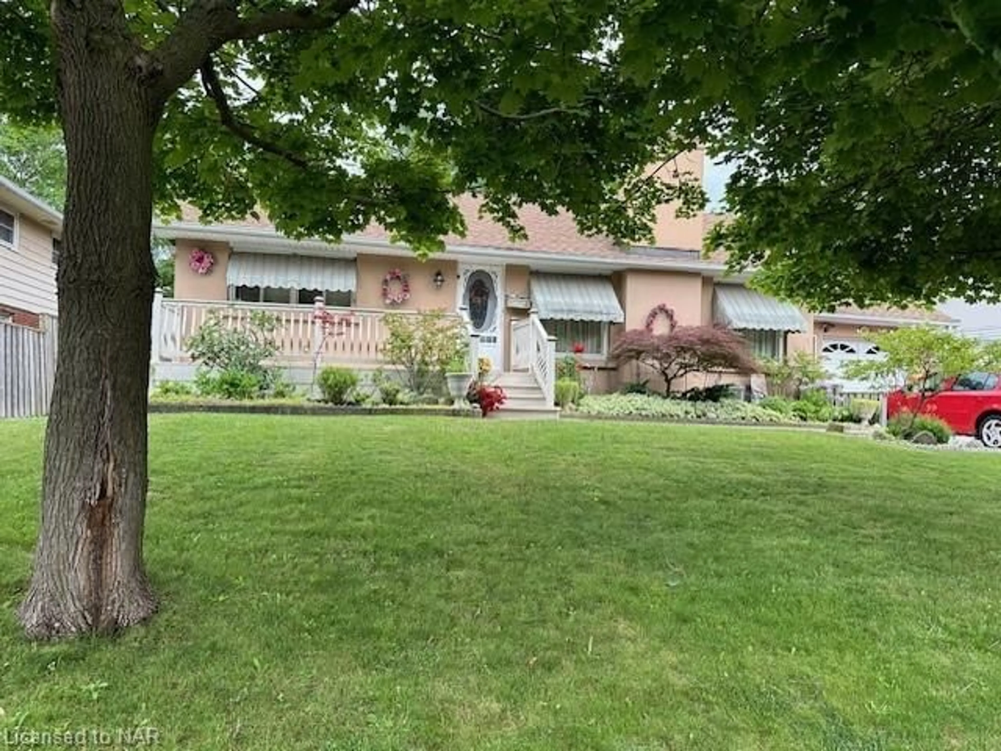57 Videl Cres, St. Catharines, Ontario L2W 0A3
Contact us about this property
Highlights
Estimated ValueThis is the price Wahi expects this property to sell for.
The calculation is powered by our Instant Home Value Estimate, which uses current market and property price trends to estimate your home’s value with a 90% accuracy rate.$790,000*
Price/Sqft$334/sqft
Days On Market62 days
Est. Mortgage$3,392/mth
Tax Amount (2023)$5,808/yr
Description
End-unit linked family home situated in a most desirable neighborhood: St. Catharines- Grapeview! Only the garage of this townhome touches the next one and situated on a dead-end Cul De Sac with no rear neighbors - great for peace and privacy! Just 800 meters from the new hospital, minutes to Ridley College, and walking distance to the 4th Avenue SmartCentre (Walmart, Superstore, Canadian Tire, restaurants, and everything)! This property features: 9-foot-high main floor, more windows and natural sunlight as it's an end-unit, double wide paved driveway, modern style renovations, hardwood flooring on main and second with carpet on stairs and basement, corner oakwood fireplace floor to ceiling, oak staircase railings, oak kitchen cabinets, energy star rated inclusions for comfort and lower utility costs, air exchanger and a fully-fenced yard with large deck and pergola! Main floor offers open concept kitchen with modern light fixtures, name-branded appliances, kitchen breakfast bar / prep counter with twin stainless sinks. Tastefully designed powder room, large living room with a large patio door to the backyard. Upstairs offers 3 bedrooms and 2 full baths. Enormous master bedroom with generous ensuite and large walk-in closet. Another full bath shared by the other two bedrooms. Fully finished basement offers a large recreation room plus a laundry room. Don't delay - book your showing now!
Property Details
Interior
Features
Main Floor
Kitchen
2.79 x 3.71Dining Room
3.56 x 3.20Bathroom
2-Piece
Family Room
6.25 x 3.45Exterior
Features
Parking
Garage spaces 1
Garage type -
Other parking spaces 2
Total parking spaces 3
Property History
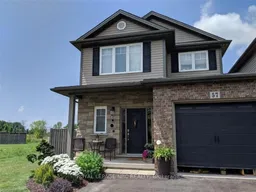 34
34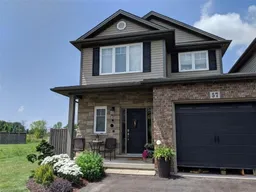 34
34
