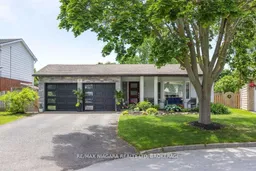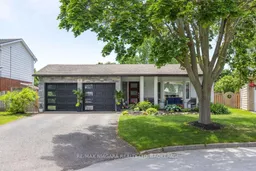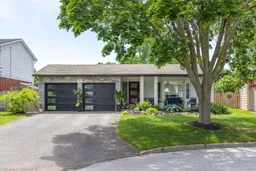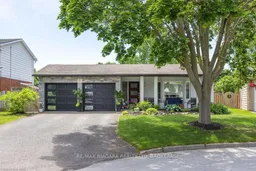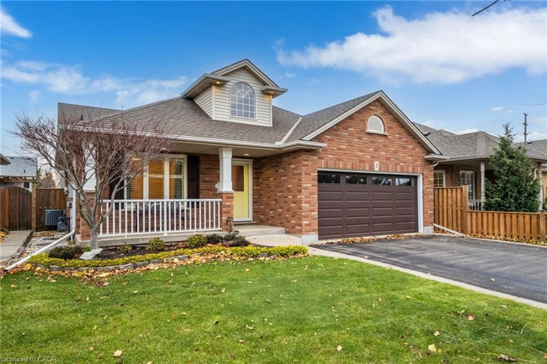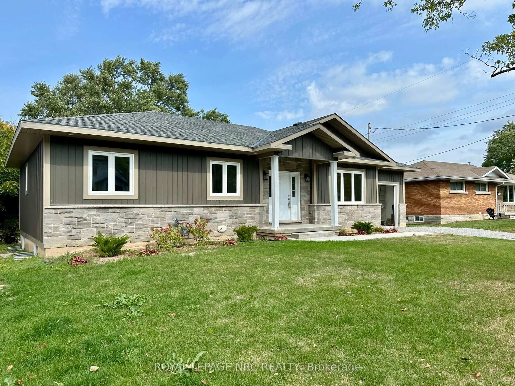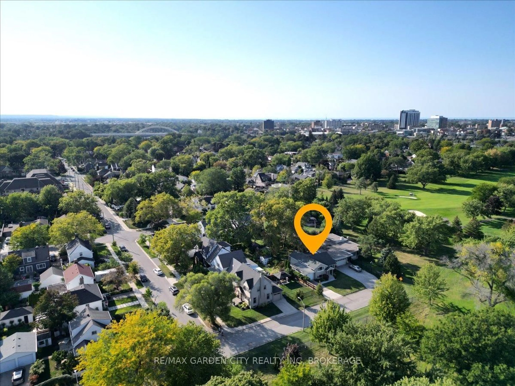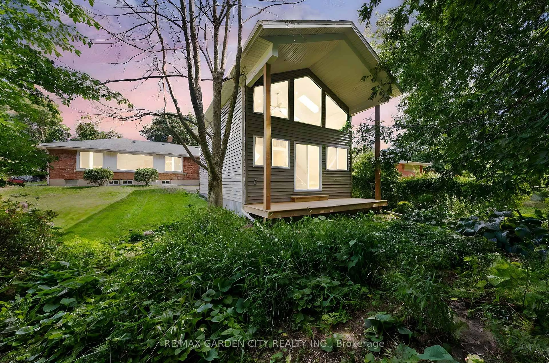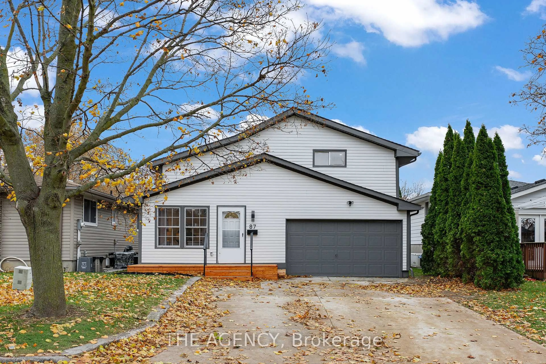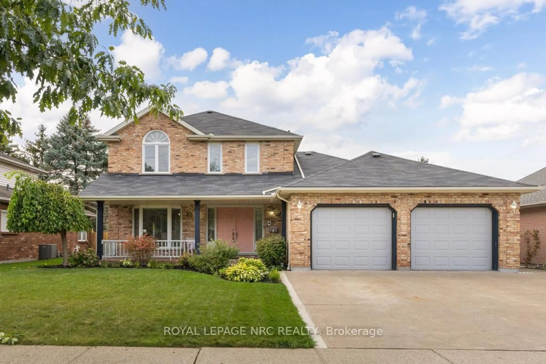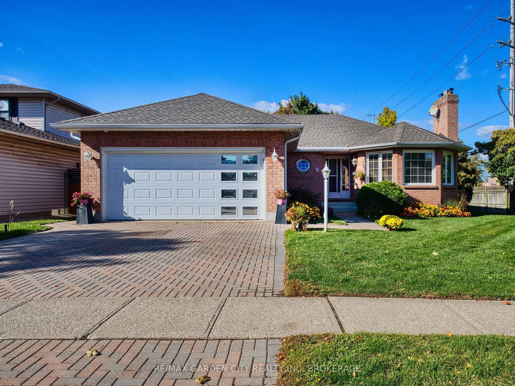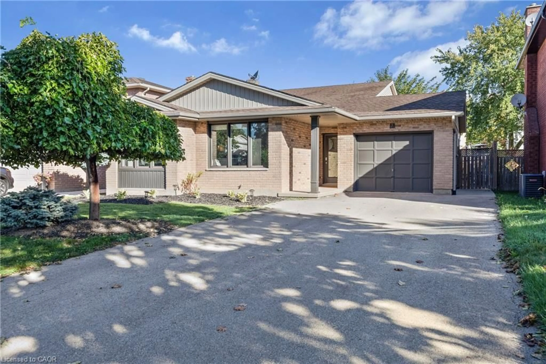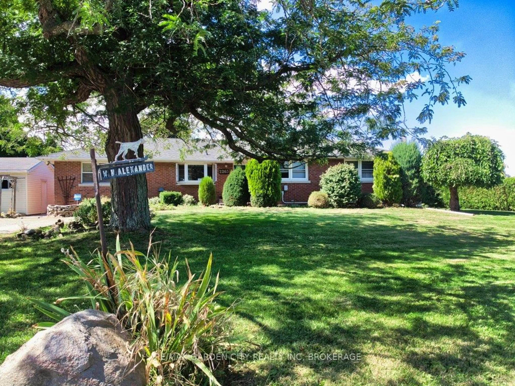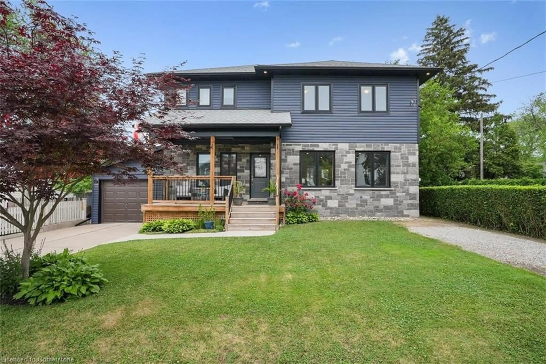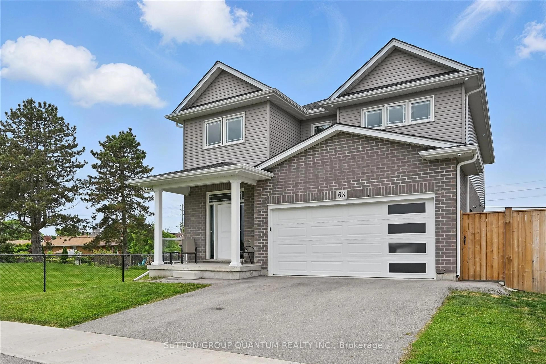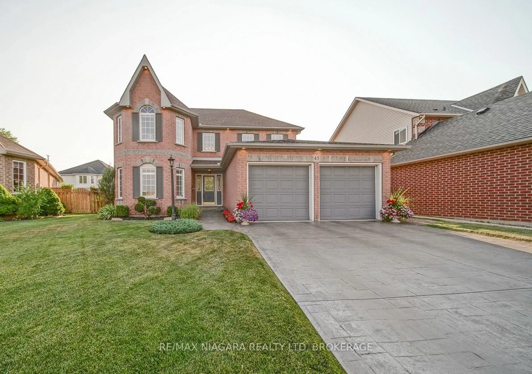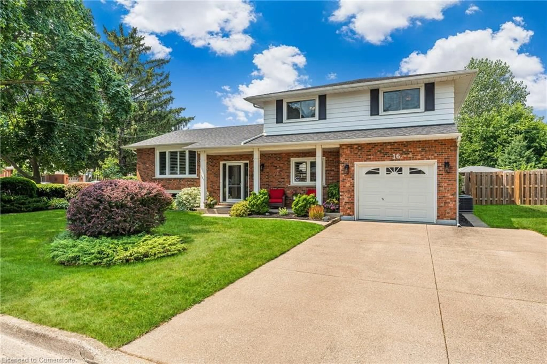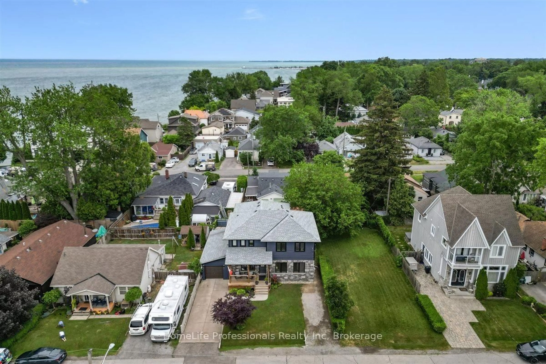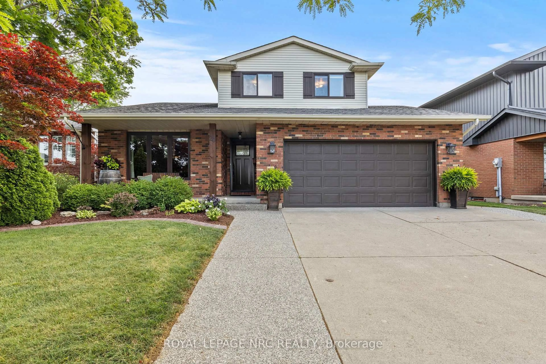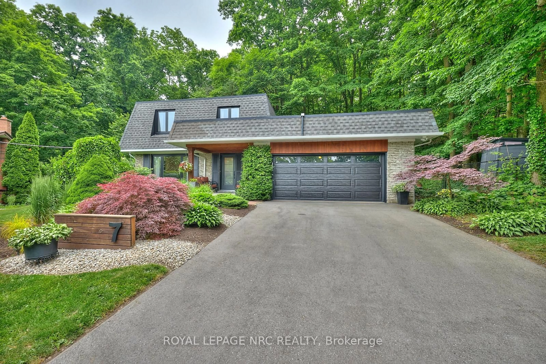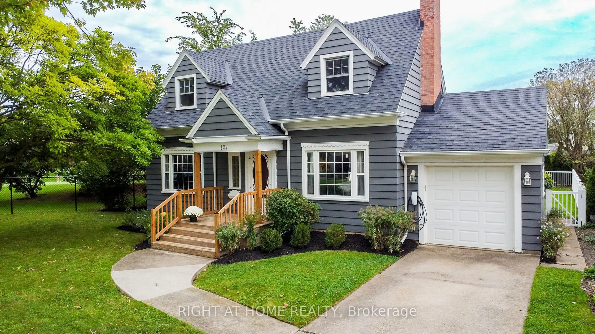This fully redesigned 4-level back split is located on a quiet cul-de-sac in St. Catharines' desirable north end. This 5-bedroom, 3-bathroom home offers updated living space with a perfect blend of modern finishes and family functionality. The main level offers a bright open-concept layout featuring brand-new flooring, updated lighting, a new fireplace in the spacious living room, and a fully renovated kitchen complete with custom cabinetry and stainless steel appliances. Upstairs, you'll find 3 generously sized bedrooms, including one with a walk-in closet and a beautifully updated 4-piece bathroom with ensuite privilege. The lower level boasts a warm and inviting family room with an electric fireplace, a full wet bar, and a 4th bedroom with its own spa-inspired ensuite featuring heated floors and a sleek glass shower. The finished basement extends the living space with a 5th bedroom or entertainment room with another full bathroom with heated flooring, a laundry area, and plenty of storage. Step outside to your private backyard oasis, complete with a heated in-ground pool, cabana, composite deck, gorgeous landscaping, and wrought iron fencing, perfect for relaxing or entertaining. Located just minutes from Lake Ontario, Port Dalhousie, parks, schools, and all amenities. Furnace (2024) Ac (2024) On Demand Water Heater (2024 owned). This move-in-ready home offers incredible value in one of the city's most sought-after neighbourhoods.
Inclusions: Fridge, stove, dishwasher, washer, dryer, light fixtures
