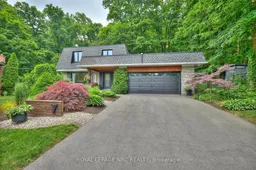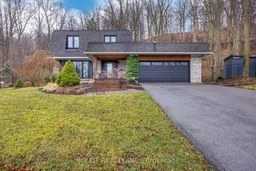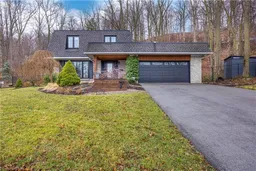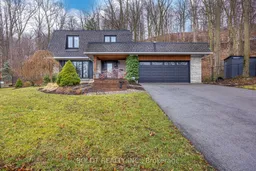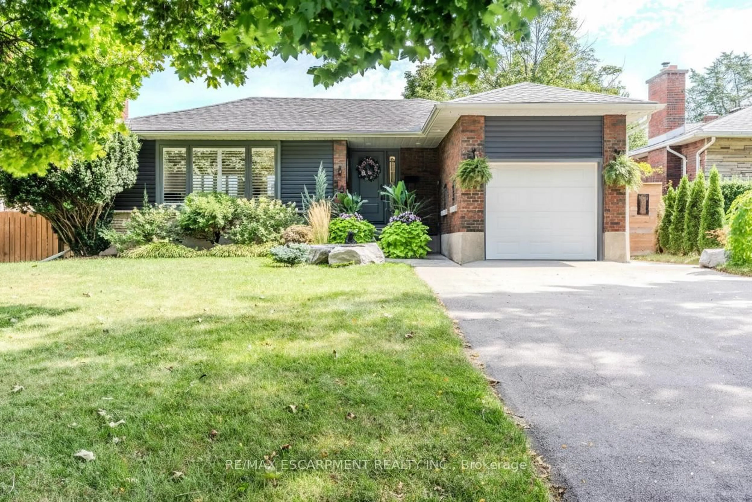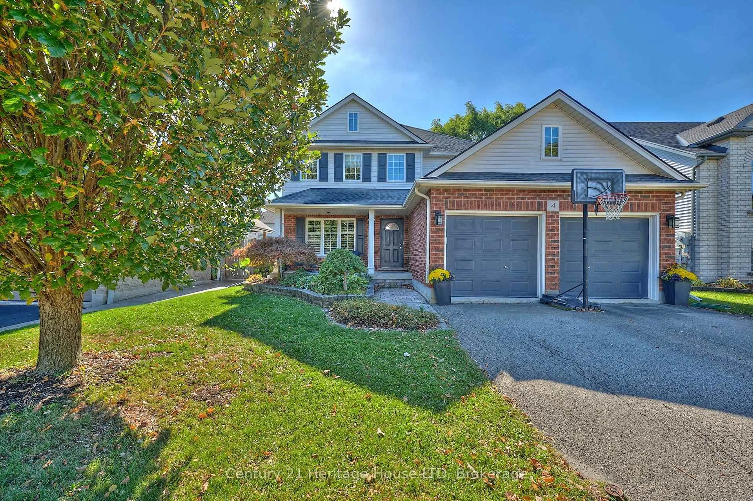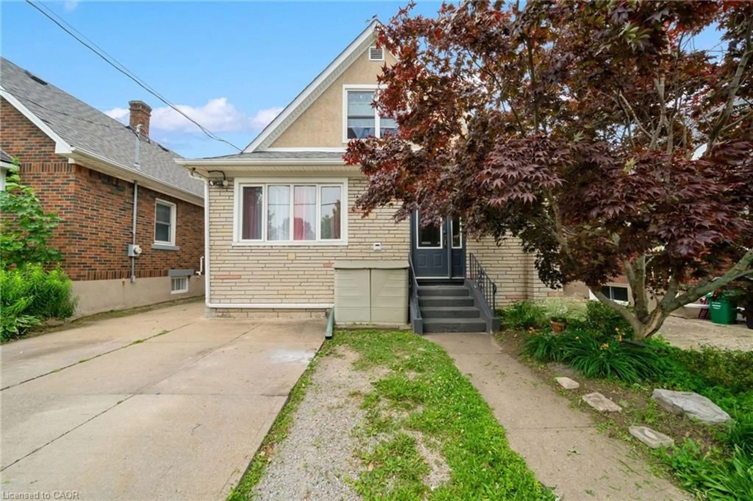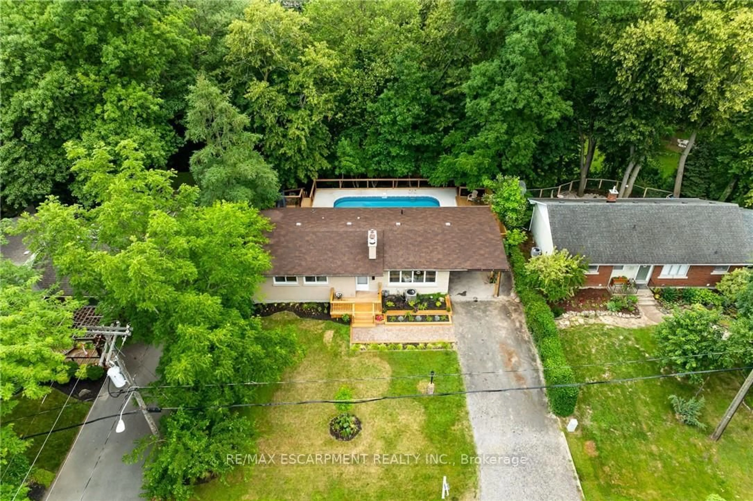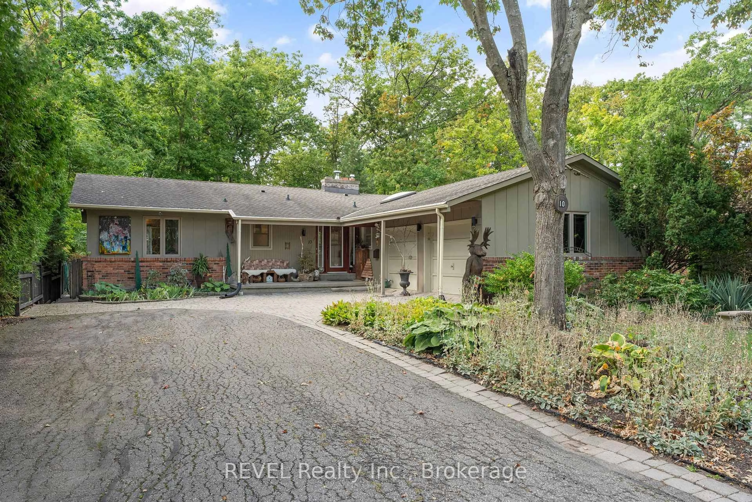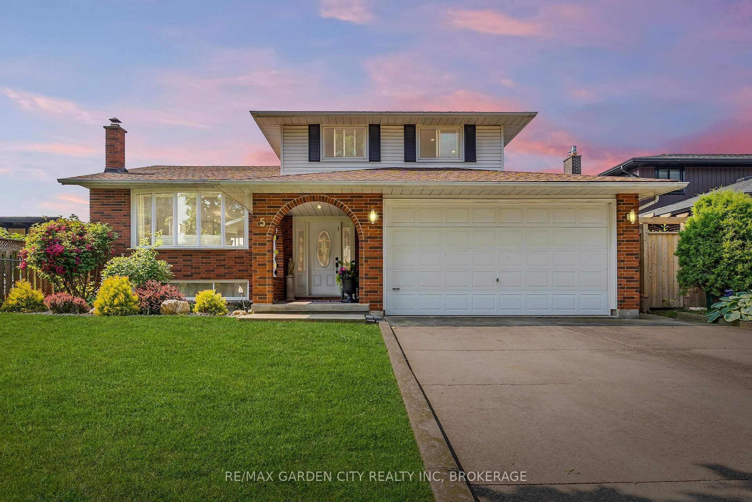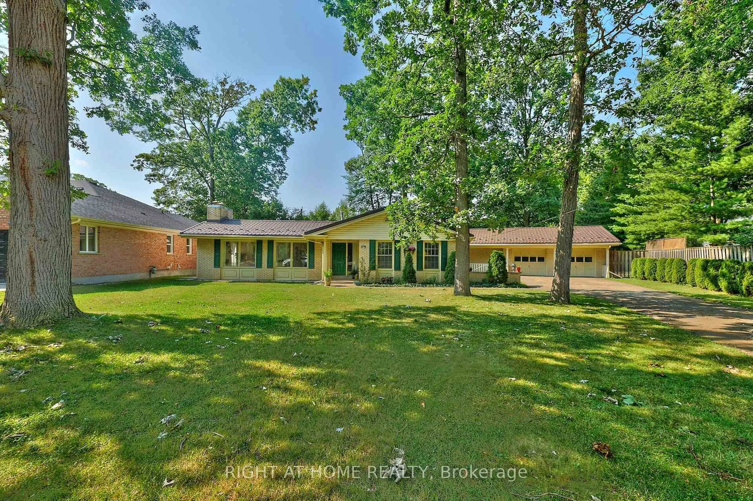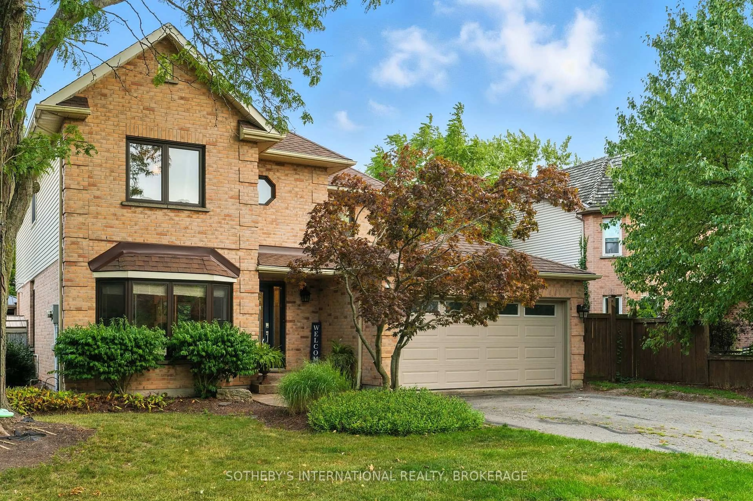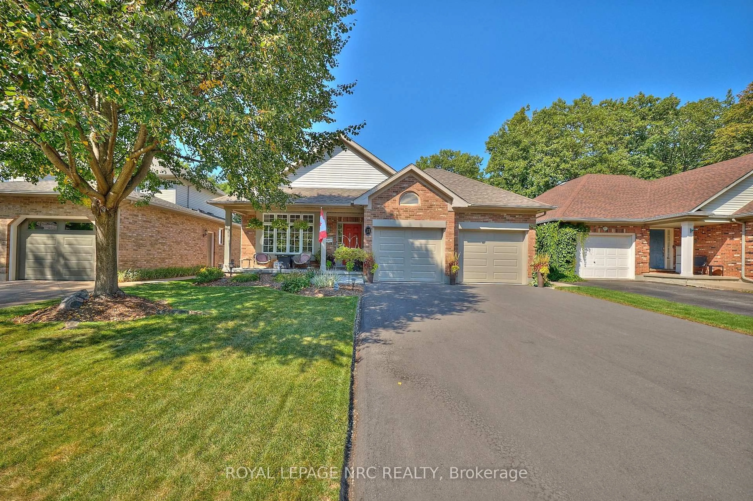*Gorgeous Renovated Home on a Forested 1/2 Acre in Prestigious Glenridge* Welcome to this stunning two-story home, fully renovated from top to bottom, ideally located on a quiet cul-de-sac in the highly sought-after Glenridge neighborhood. Set on a beautifully forested 1/2 acre lot at the base of the escarpment, this impressive property offers privacy, tranquility, and modern living all just minutes from Brock University, top schools, the Pen Centre & all amenities. This updated 3+1 bed, 4-bath home features over 1,900 sq ft of finished living space that boasts stylish finishes & contemporary décor throughout. The attached double garage and double-wide drive w/parking for 4 vehicles offer great functionality and curb appeal. Step inside to discover a bright, open-concept main floor featuring wide-plank laminate flooring, a spacious living & dining area w/a large picture window, + a custom Timberwood kitchen. This chef-inspired space is complete with granite countertops, oversized center island, induction stove, pot filler, built-in cabinetry, & wine fridge. Patio doors from both the kitchen and family room open to an expansive wood deck overlooking the serene, fully fenced backyard. The inviting family room is the perfect place to unwind, highlighted by a gas fireplace and a striking wall-to-wall brick mantel. A convenient 2pc powder room completes the main level. Upstairs, you'll find 3 generous bedrooms, including a spacious primary suite w/a modern 3-piece ensuite. The updated 5-piece main bath offers double sinks & a linen closet for added convenience. The fully finished lower level offers excellent in-law potential with a separate entrance, 4th bedroom, 4-piece bath, large recroom, laundry room w/a built-in pet spa/bath and plenty of storage. Enjoy the peaceful outdoors with professionally landscaped gardens, towering mature trees, a large deck, 2 garden sheds, a cozy firepit area creating a true Muskoka-like retreat in your own backyard. Check out video tour!
Inclusions: Fridge, Stove, Dishwasher, Washer, Dryer, Light Fixtures, Window Blinds, B/I wardrobe in Primary Bedroom, Garage Door Opener and Remote(s), Hot Water Heater
