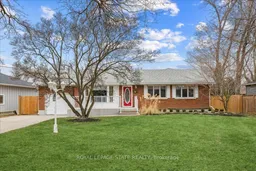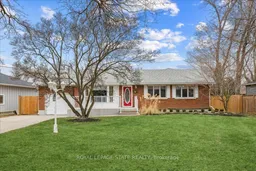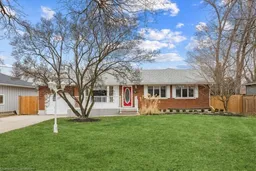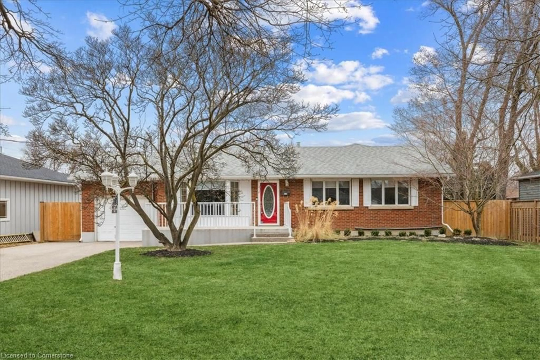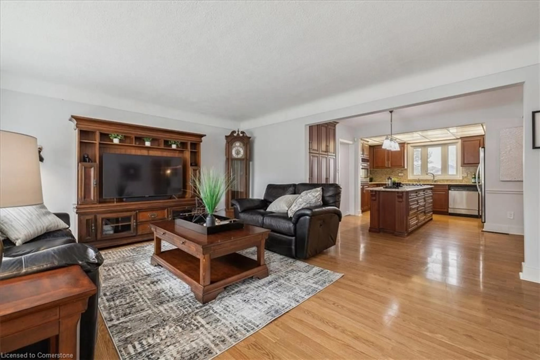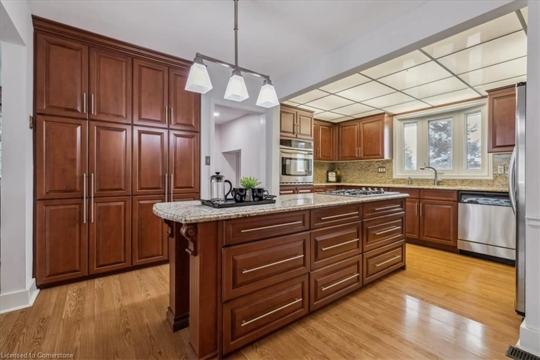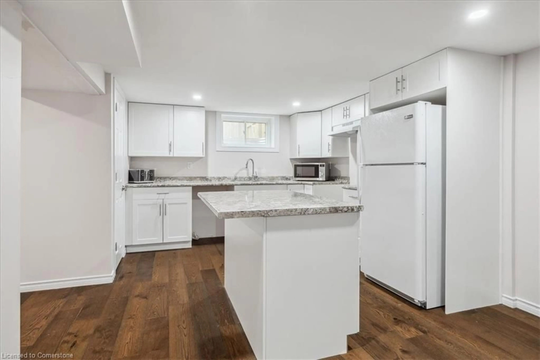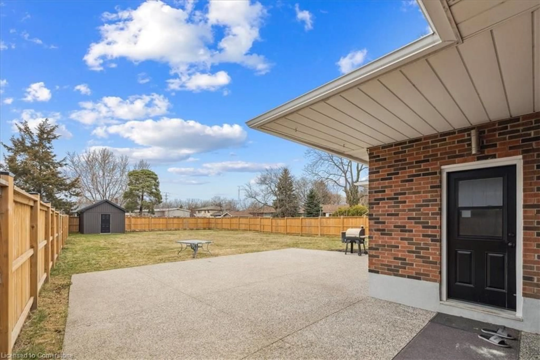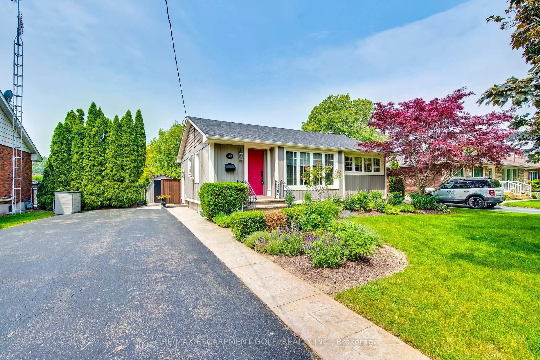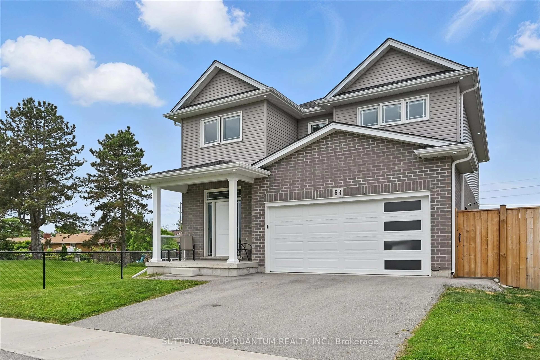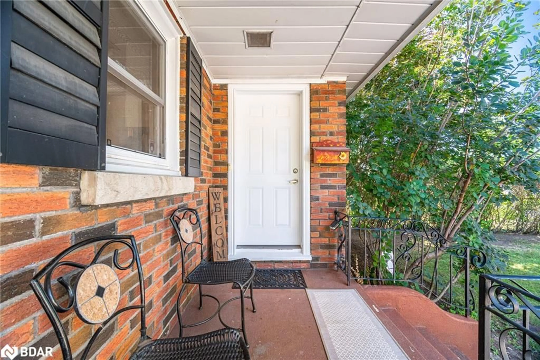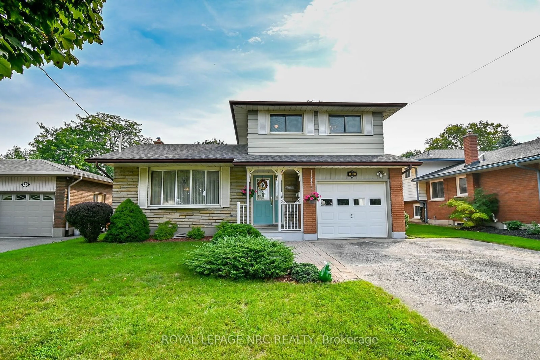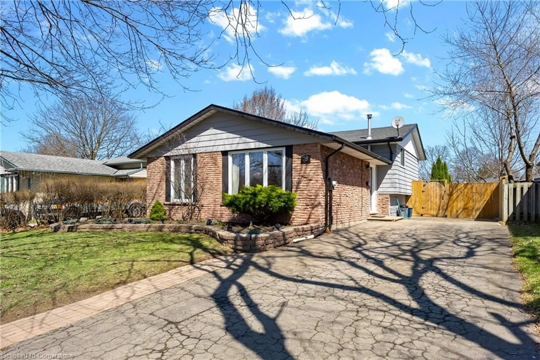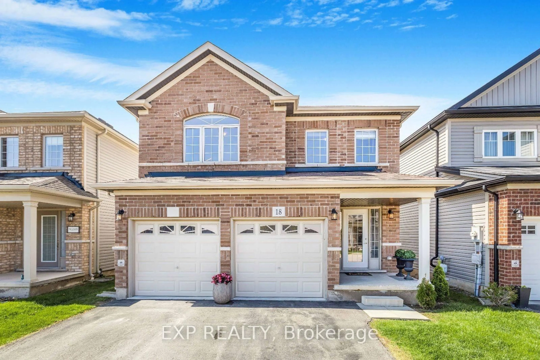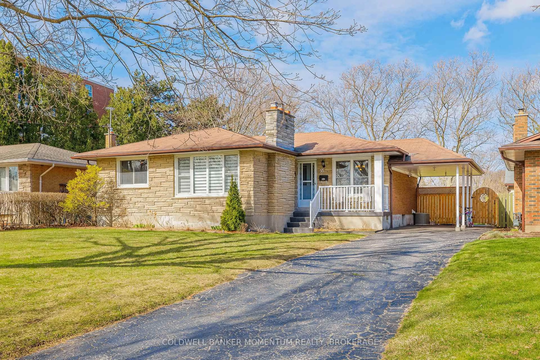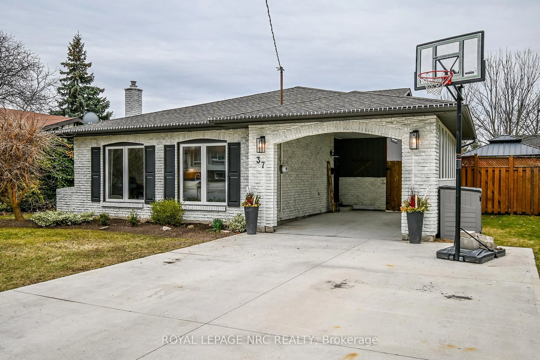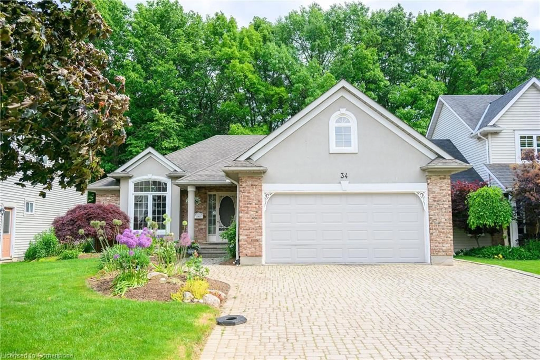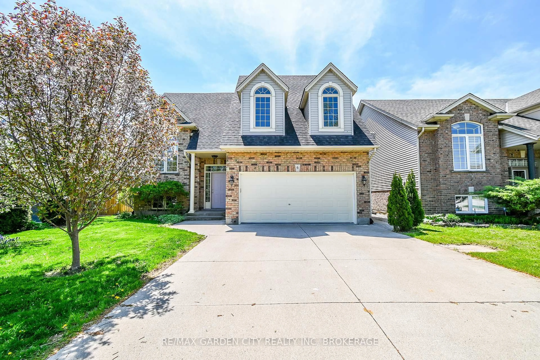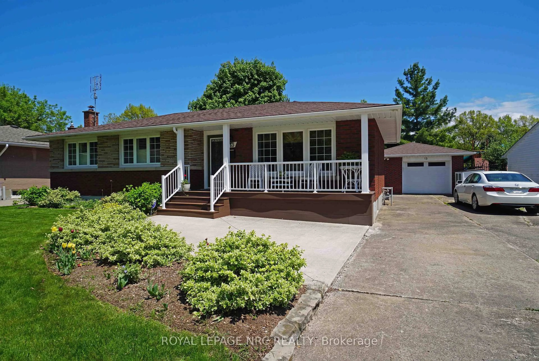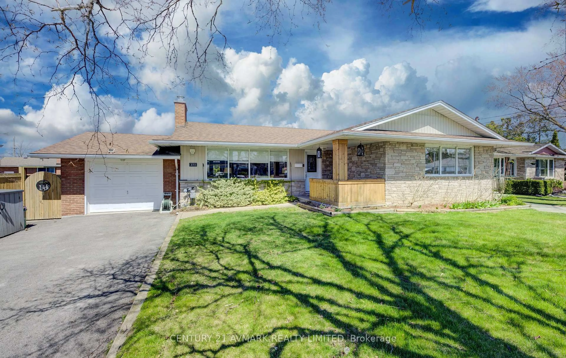5 Juliana Cres, St. Catharines, Ontario L2N 4B5
Contact us about this property
Highlights
Estimated valueThis is the price Wahi expects this property to sell for.
The calculation is powered by our Instant Home Value Estimate, which uses current market and property price trends to estimate your home’s value with a 90% accuracy rate.Not available
Price/Sqft$493/sqft
Monthly cost
Open Calculator
Description
Amazing 1622 sq ft Bungalow offering 5 great sized bedrooms (4+1), 2 full baths, 2 kitchens, and a separate entrance. Situated on an oversized 80 x 195’ lot in a fabulous neighbourhood and North End location, within walking distance to Port Dalhousie & Martindale Pond, and with quick highway access, within a 15 minute drive to the border, Niagara’s renown wineries & quaint Niagara On The Lake. This gem offers so many updates completed over the past 5 years including Furnace, AC, fully finished basement with full bath, bedroom, kitchen, huge family room; exterior doors, eaves, front railing, newly fenced backyard with recent shed & large exposed aggregate patio; 6 car exposed aggregate driveway. Other features include a spacious solid maple kitchen with built in appliances, granite counters & backsplash, large island and pantry cabinets, updated main floor bath with granite, double sinks and large shower, separate living room and dining room. So much room inside and out giving so much functionality and flexibility to make this a fabulous home for a large family or an intergenerational setup!
Property Details
Interior
Features
Main Floor
Bedroom
4.09 x 3.51Bedroom
3.81 x 3.73Dining Room
3.78 x 2.54Living Room
5.23 x 4.27Exterior
Features
Parking
Garage spaces 1
Garage type -
Other parking spaces 4
Total parking spaces 5
Property History
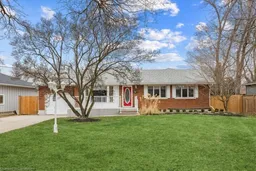 50
50