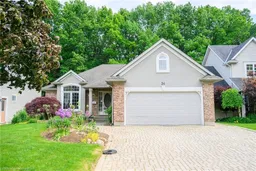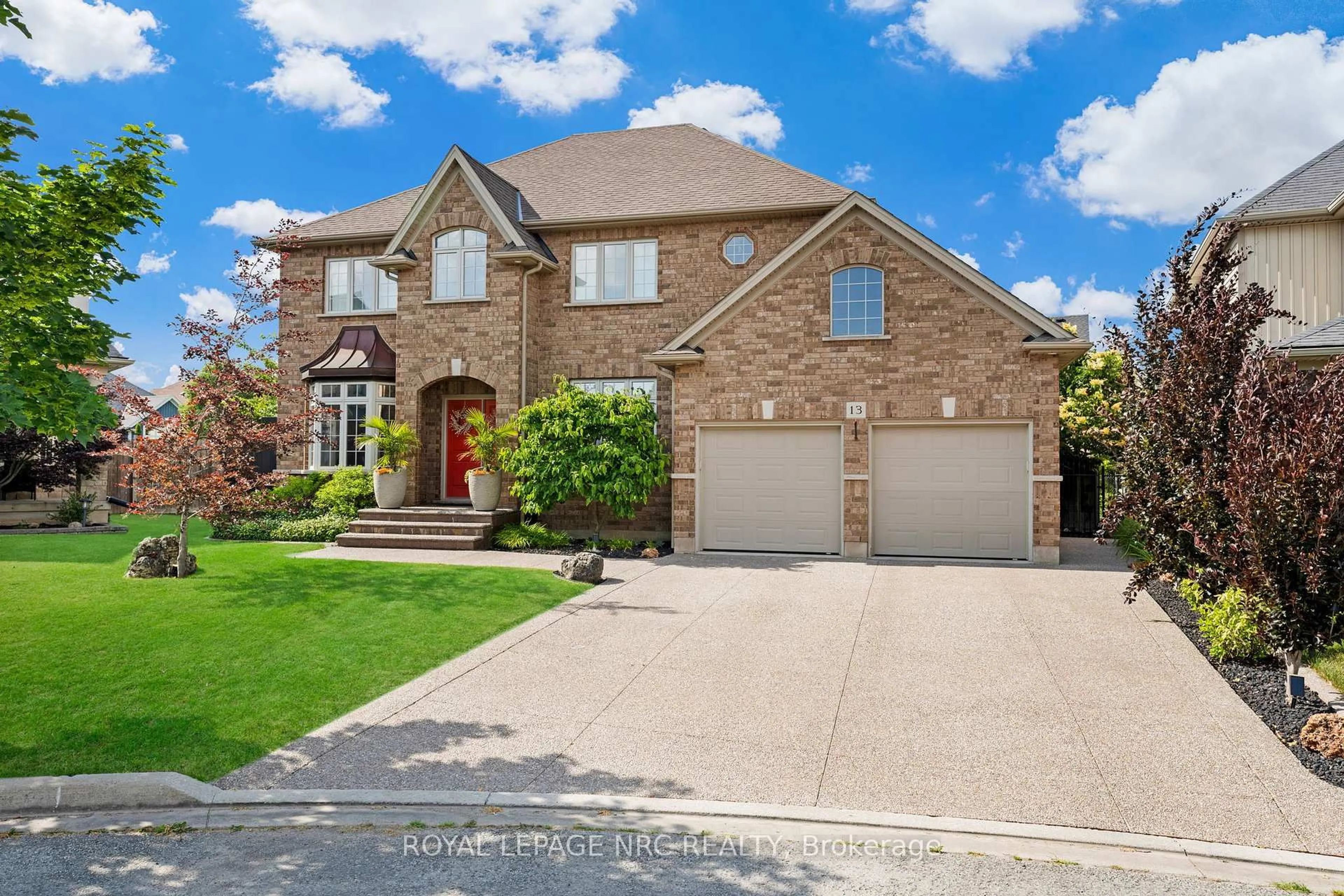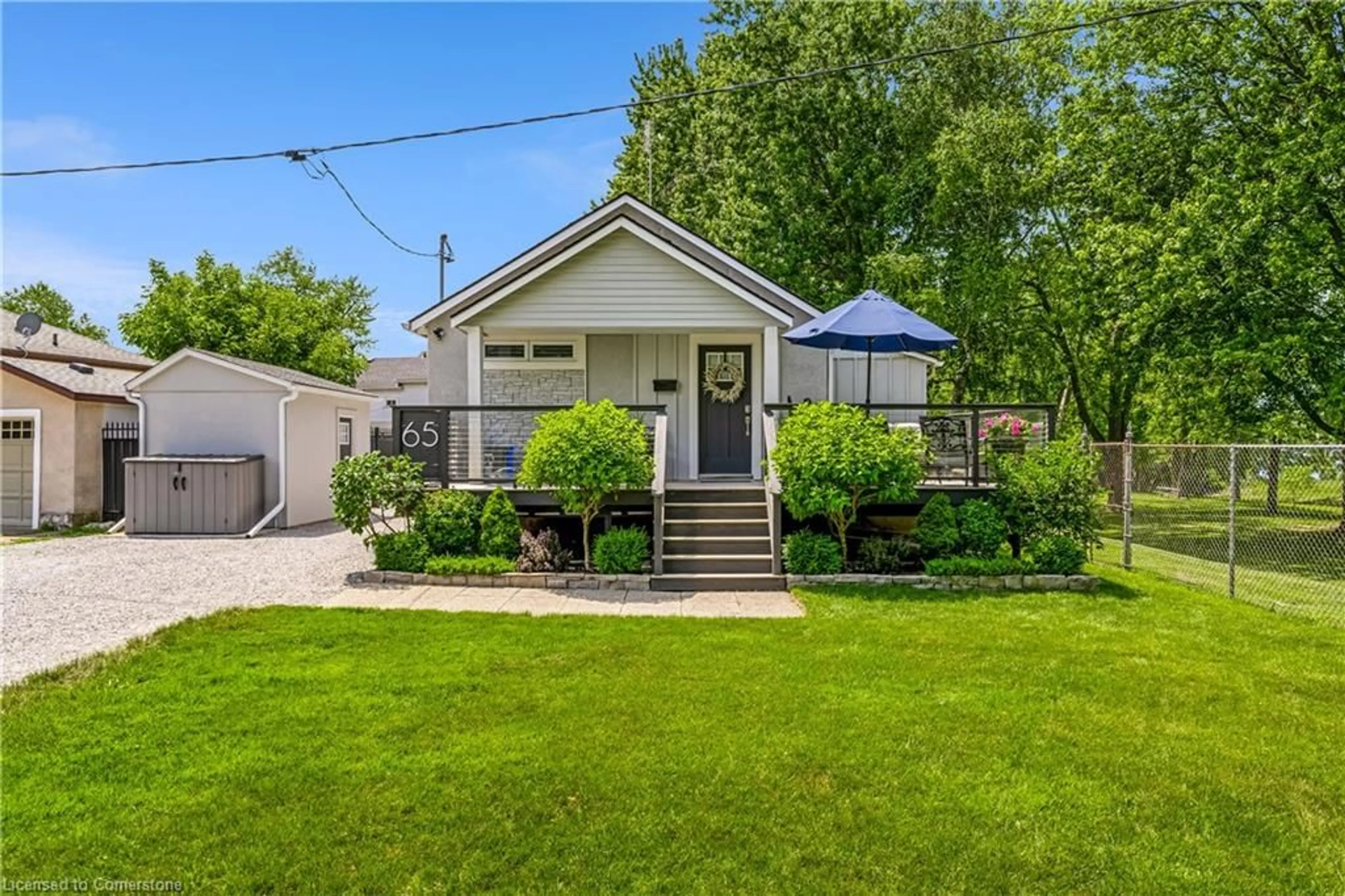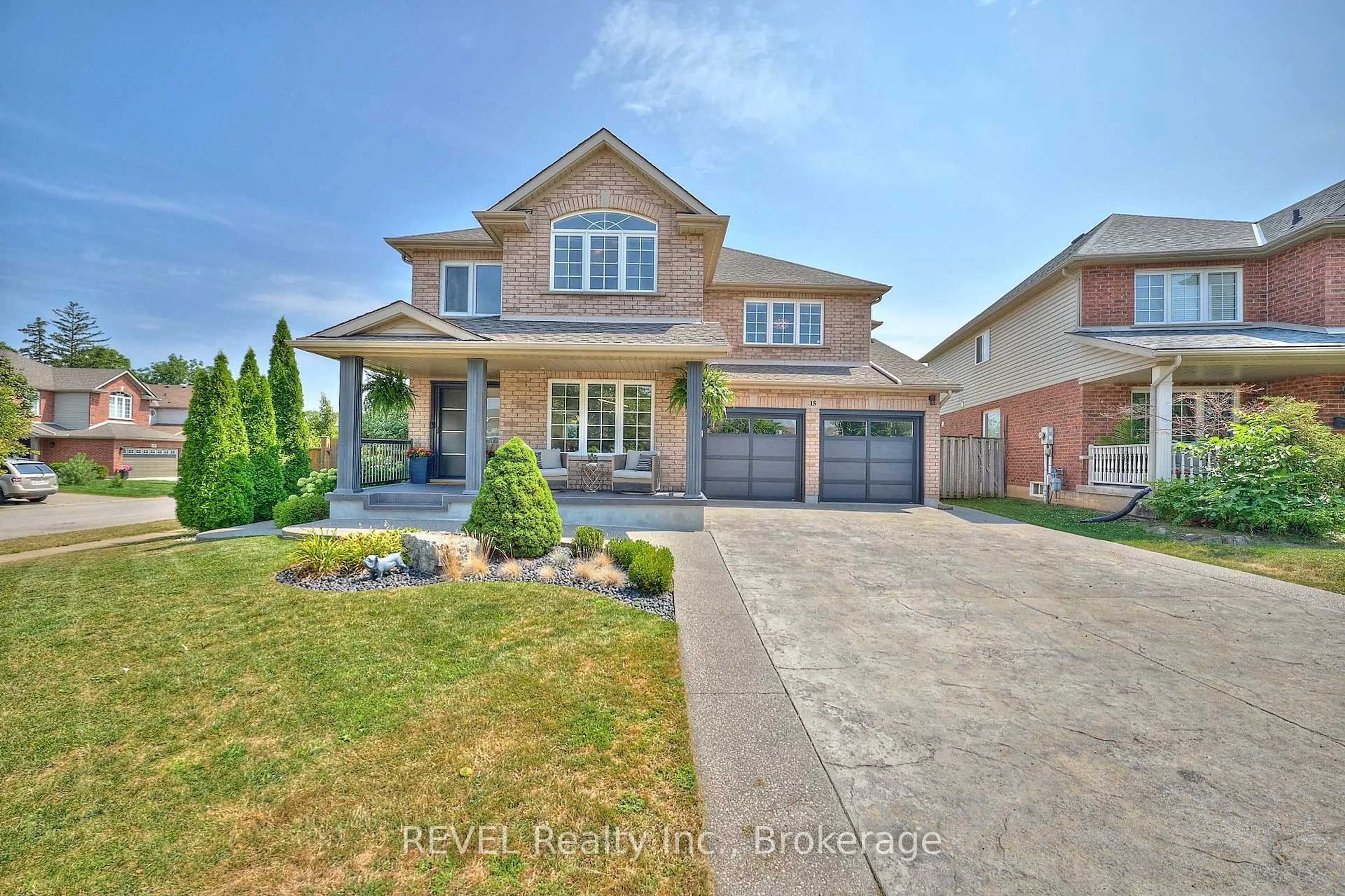GRACIOUS AND SPACIOUS CUSTOM-BUILT BRICK BUNGALOW with open concept design in prime north end location on large property. Full in-law accommodation and ideal for multigenerational living. Large principal rooms throughout with oversized windows to bring in the light. Great room with cathedral ceiling and gas fireplace is open to large kitchen with abundant cabinetry, island and built-in appliances. French doors from kitchen lead to covered deck, patio and fully-fenced, serene backyard with mature trees. Living room and dining room with vaulted ceilings & Palladian window. Main floor primary suite with spa-like bath and walk-in closet. Open staircase to fabulous lower level with full kitchen, bright rec room featuring gas fireplace and two additional bedrooms, den and bath. OTHER FEATURES INCLUDE: Main floor laundry, new c/air & furnace (2022), new washer/dryer, 3 full baths. New 2024: fridge, dishwasher and gas stove. Two fireplaces, garage door opener, garage fridge, freezer, window treatments. Long interlock double driveway, c/vac, large custom shed, hot tub (new 2020). Manicured grounds, Meticulously maintained inside and out! This superb location is near QEW access, close to parks, schools, fine dining and wineries.
Inclusions: Central Vac,Dishwasher,Dryer,Freezer,Garage Door Opener,Gas Stove,Hot Tub,Refrigerator,Washer,Window Coverings
 45
45





