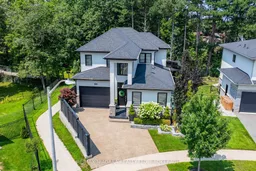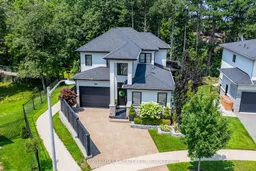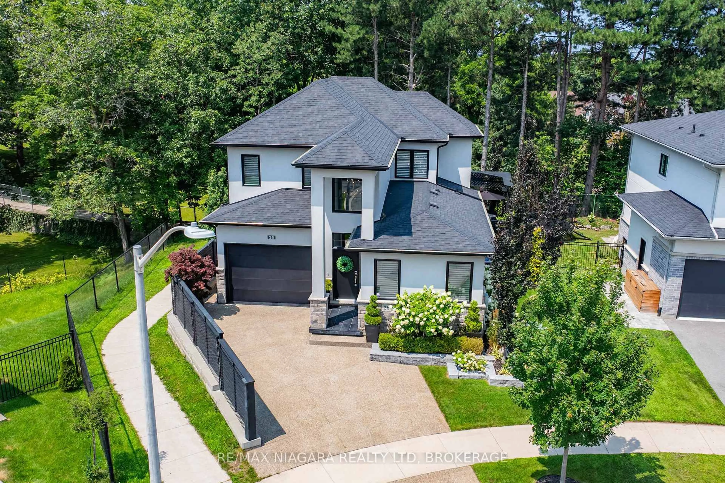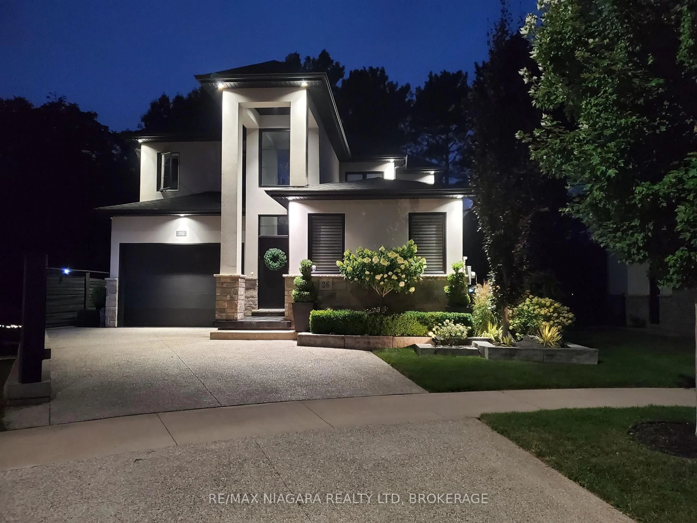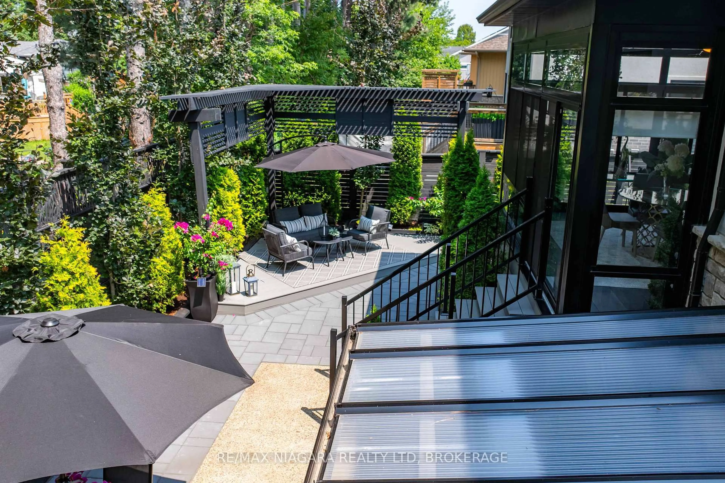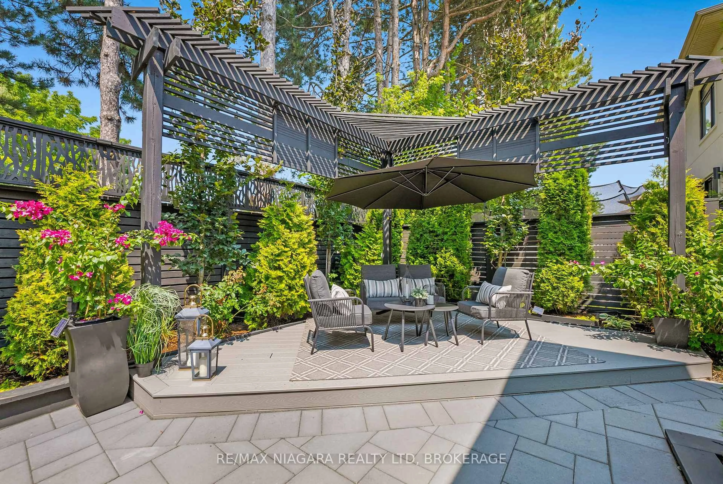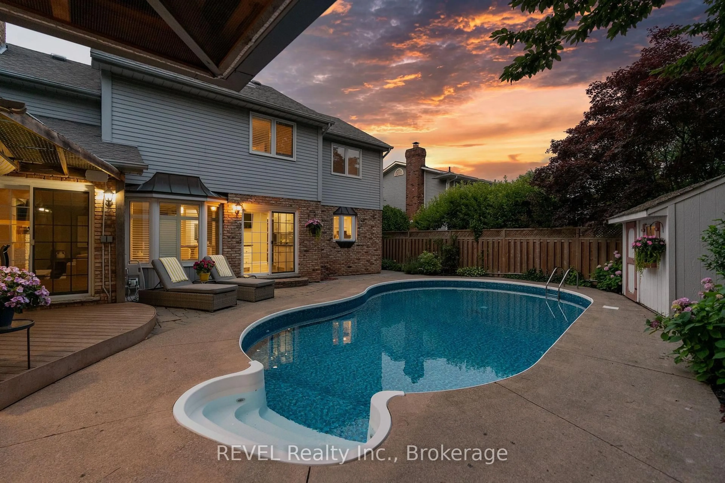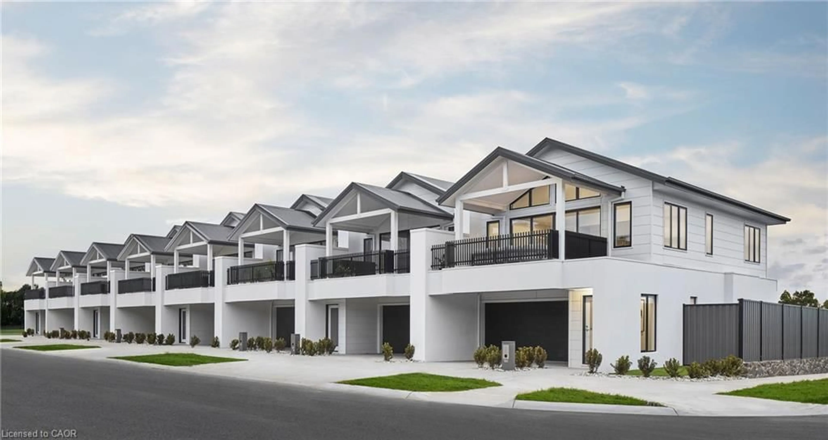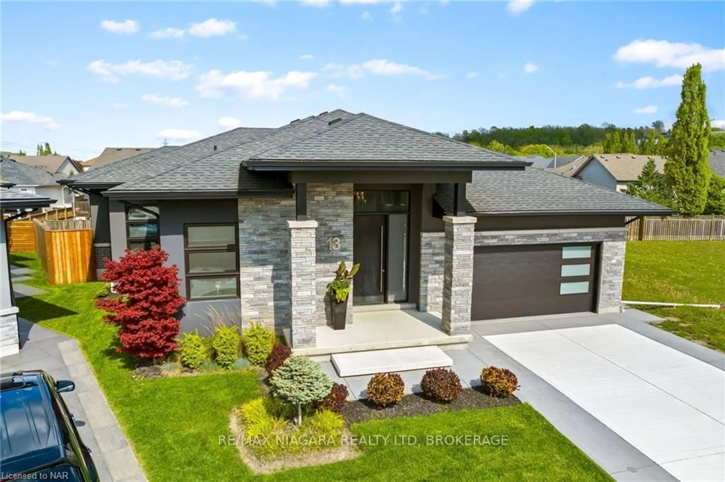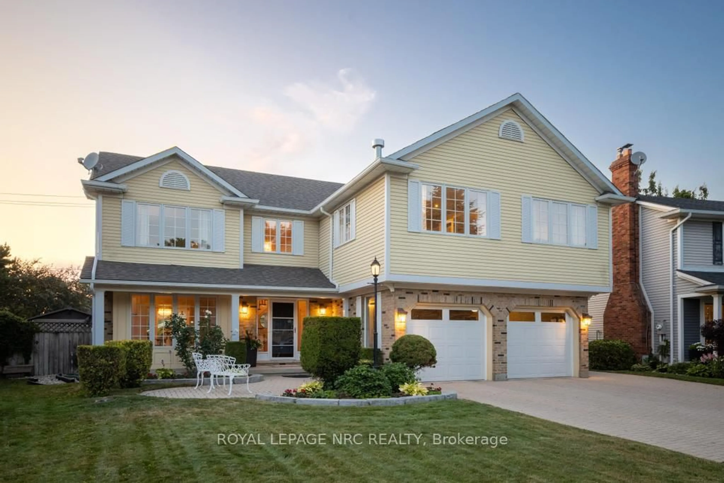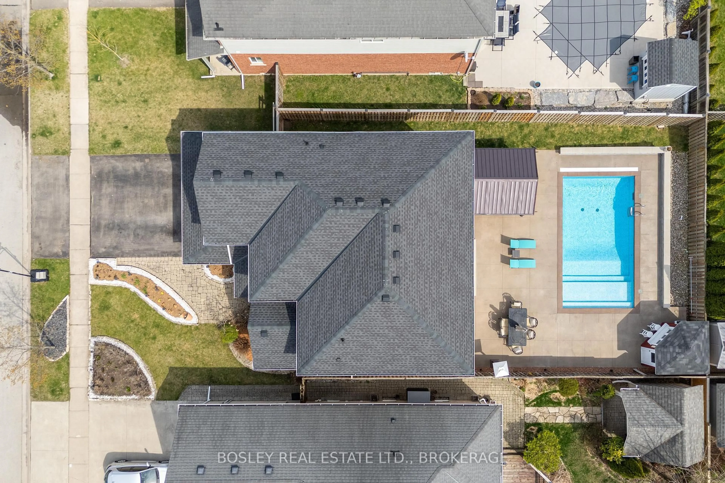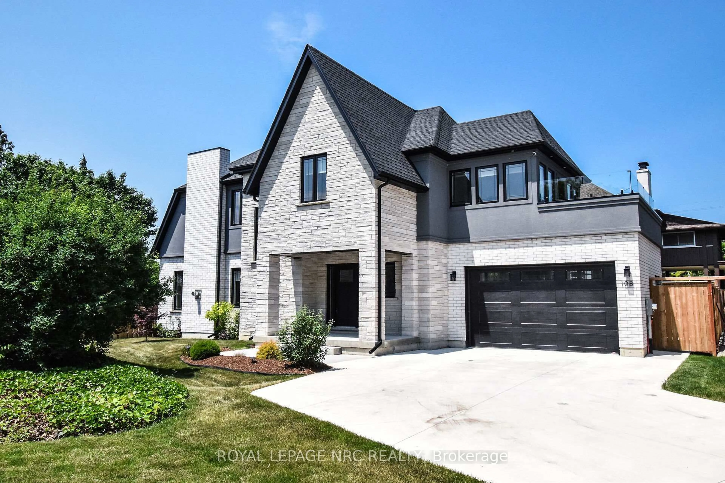26 Olde School Crt, St. Catharines, Ontario L2N 0B1
Contact us about this property
Highlights
Estimated valueThis is the price Wahi expects this property to sell for.
The calculation is powered by our Instant Home Value Estimate, which uses current market and property price trends to estimate your home’s value with a 90% accuracy rate.Not available
Price/Sqft$607/sqft
Monthly cost
Open Calculator
Description
Welcome to this luxurious custom built bungalow loft home nestled in the heart of St. Catharines. Boasting 3100 sqft of meticulously designed living space, this custom home showcases over $300,000 in upgrades. With 4 spacious bedrooms and 3.5 elegant bathrooms, this home radiates sophistication with its high-end finishes. The open-concept layout seamlessly transitions into a newly completed sunroom, offering serene views of the beautifully landscaped yard. The main living area features a custom mantel and a cozy gas fireplace, setting the perfect ambiance for relaxation. Culinary enthusiasts will delight in the chef's dream kitchen equipped with top-of-the-line Bosch appliances, a built-in espresso machine/coffee bar, custom cabinetry, and a generously sized island. The main floor primary bedroom is a private retreat, featuring a large walk-in closet and a luxurious 4-piece ensuite complete with an upgraded wall-to-ceiling tiled shower with a glass door, double sinks, and quartz countertops. The second floor houses two additional spacious bedrooms and a chic 5-piece bathroom. The fully finished basement is an entertainer's dream, offering a 4th bedroom, a 3-piece bathroom, a large family room, and a corner nook with a second fridge and sink. This offers a great opportunity for generational living. The walkout basement leads to a rear yard that is a true oasis, relax on the patio while enjoying the professionally landscaped yard, which is perfect for outdoor gatherings. Exterior features include a rough-in sprinkler system. Additional highlights include an exposed aggregate driveway, epoxy garage floors, powered window coverings, gutter covers, a cold cellar, sump pump, 200-amp electrical panel, and a monitored security and surveillance system. Situated in the sought-after Lakeport neighbourhood, this home is conveniently located close to wine country, Port Dalhousie, amenities, schools, and shopping, making it the perfect place to call home. Luxury Certified.
Property Details
Interior
Features
Exterior
Features
Parking
Garage spaces 1.5
Garage type Attached
Other parking spaces 2
Total parking spaces 3.5
Property History
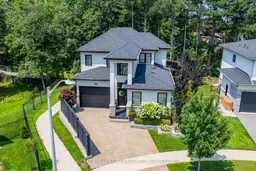 36
36