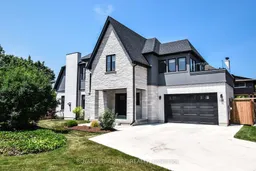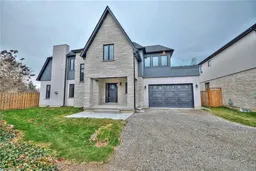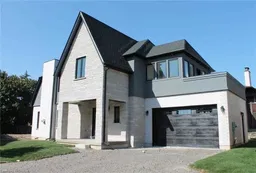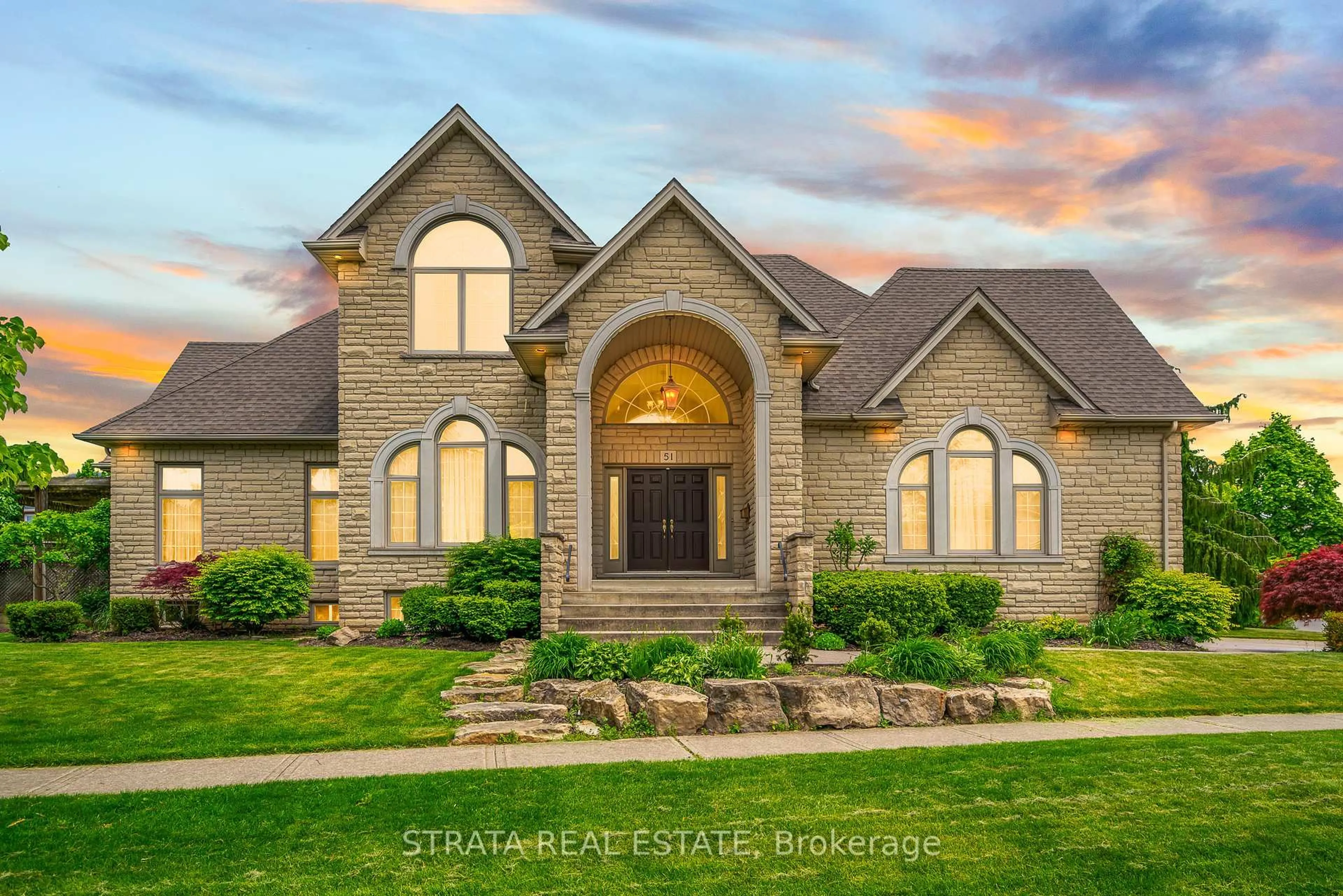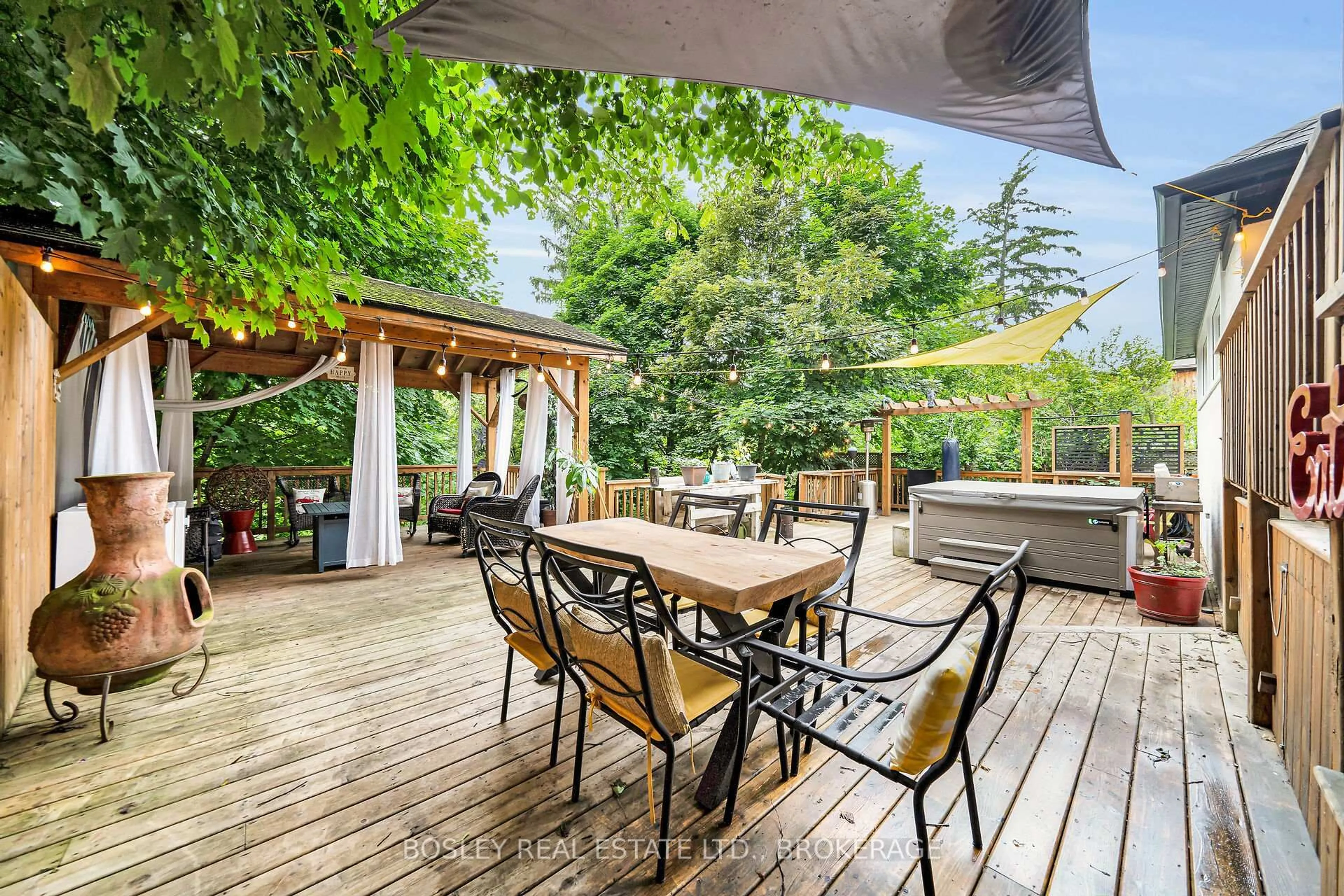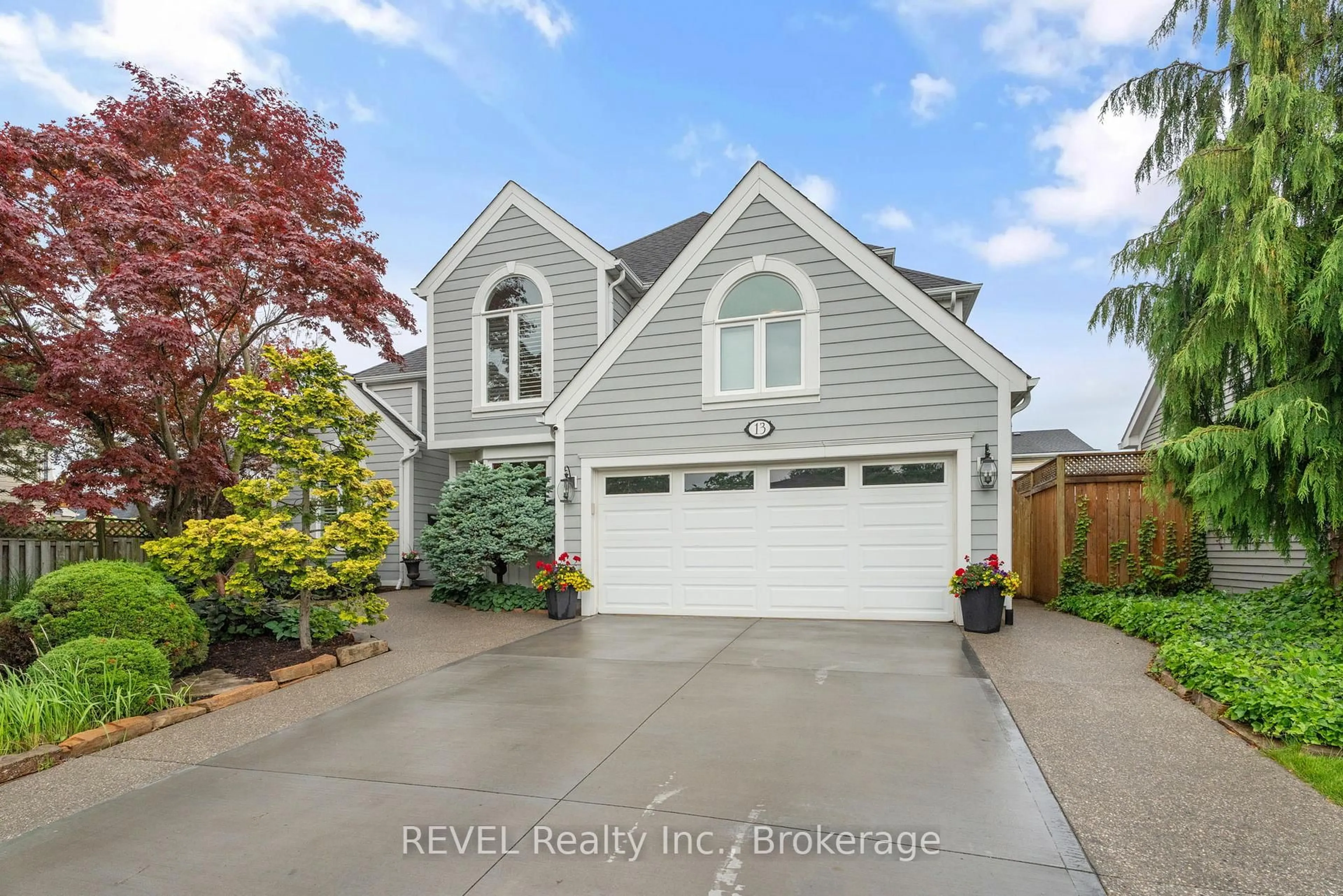Absolutely stunning, two storey home located in a prestigious Port Dalhousie neighbourhood. Located walking distance to the waterfront trail and Port Dalhousie shops and restaurants, beach and the famous carousel. Less than 3 years old and shows like a model home. Over 2500 sq ft above ground and a large open lower level waiting for your design. Enter the spacious foyer and be wowed by the high end finishes and chef's kitchen complete with 48" Viking, 6 burner gas stove. Enjoy entertaining in this classy kitchen with a large island and additional eating area to accommodate the whole family. From the kitchen, take the patio doors to a quaint patio and fully fenced yard. Just add a hot tub and you are all set. A bright and cheery main floor den/office is located off the kitchen. Enjoy some relaxation in the great room complete with a cozy gas fireplace. A 2 pc powder room and laundry area complete this level. Take the impressive staircase to the second story to find a spacious primary suite with walk in closet complete with custom built ins, and 4 pc ensuite bath. There are two more ample sized bedrooms on this level as well as a gorgeous 5 pc bathroom with ensuite privilege. A four seasoned sunroom can be found at the end of the hall and would be great for tv watching or a second office space and leads to a fantastic rooftop, open patio. This truly stunning and unique home was custom built and would be perfect for those seeking a move in ready, high end home with very little yard maintenance. This home is conveniently located walking distance to great schools and less than 3km from the 406/QEW access. Move in ready with a flexible closing date. Note:this is not a shared driveway. The property line runs at the edge of the driveway.
