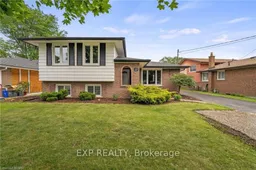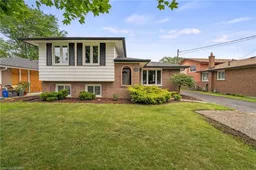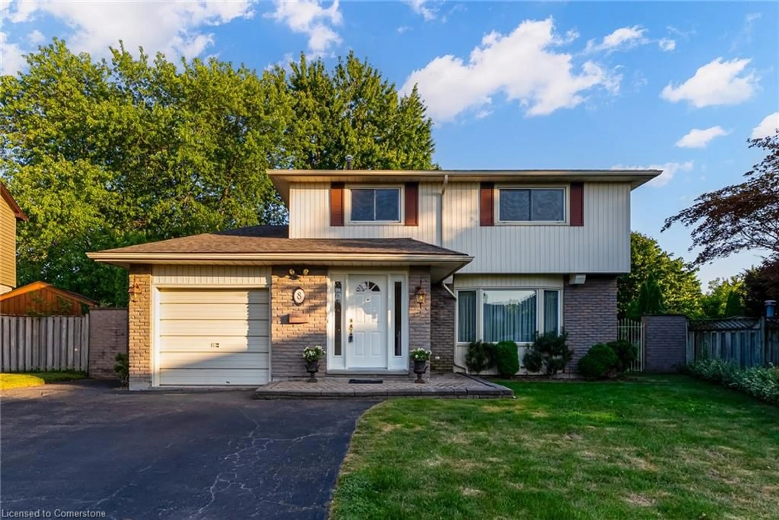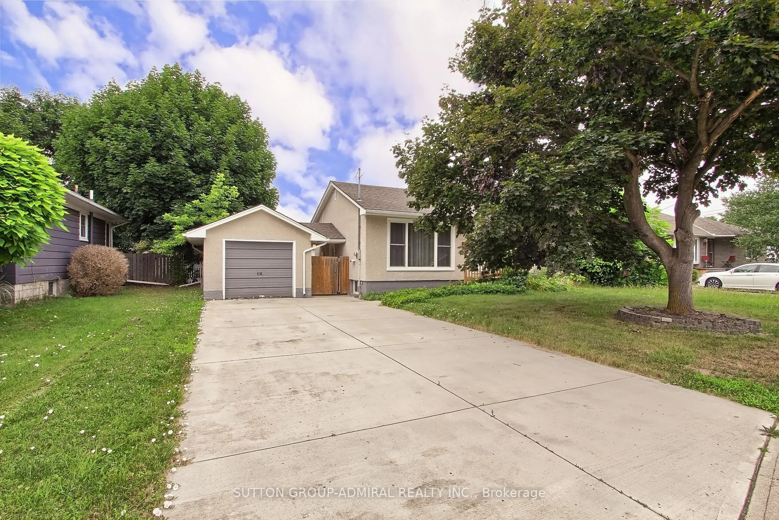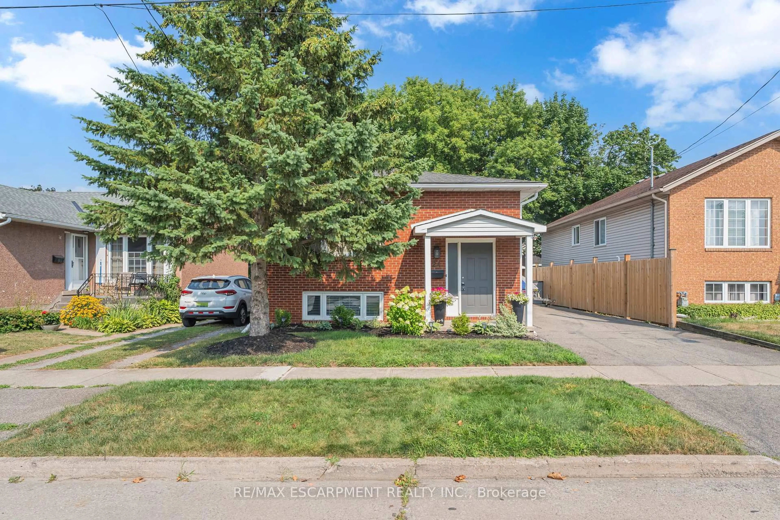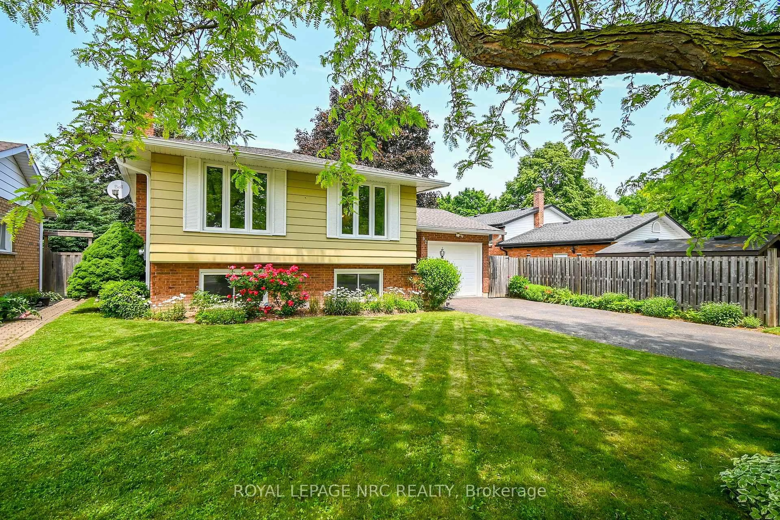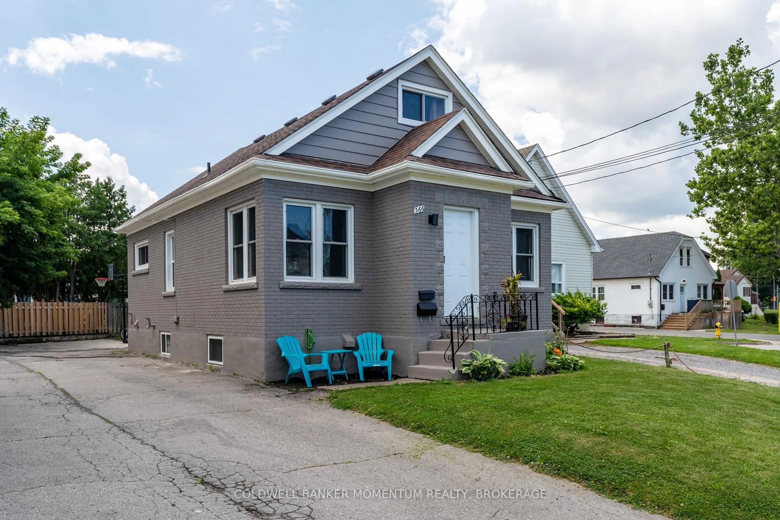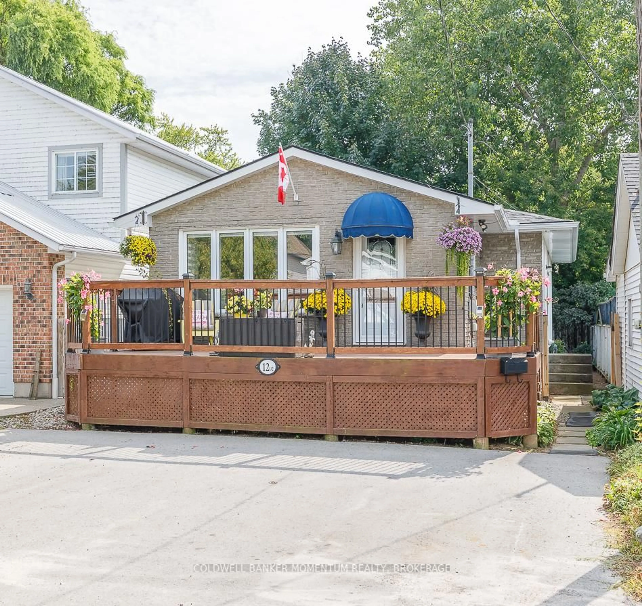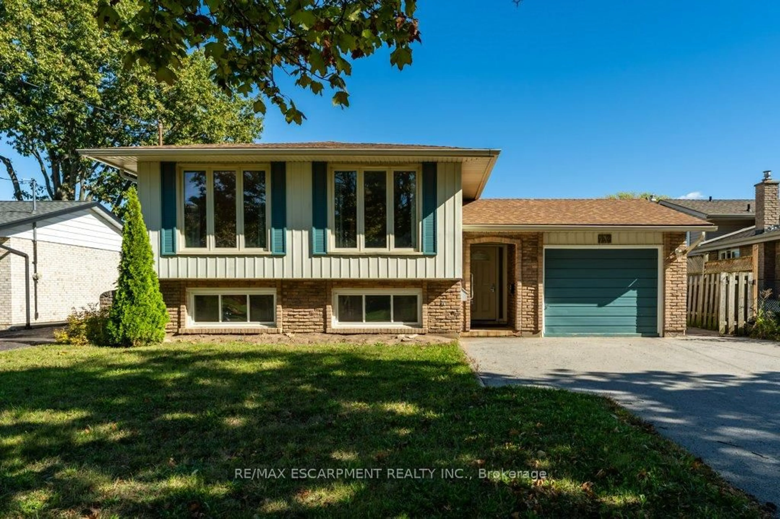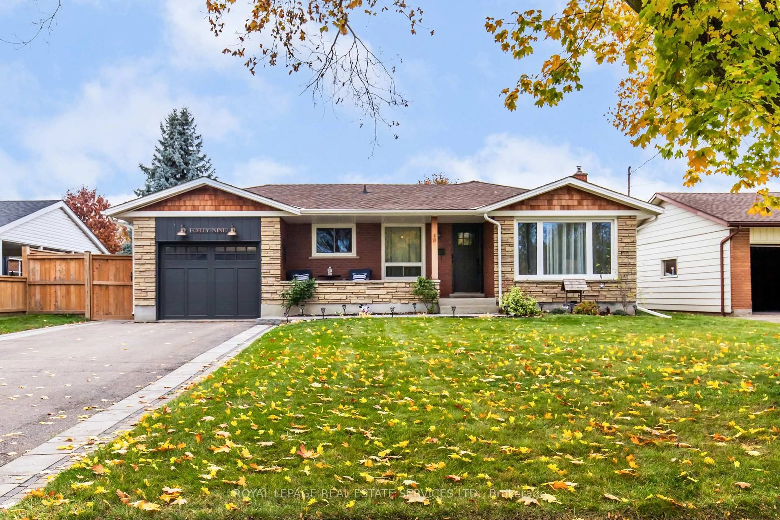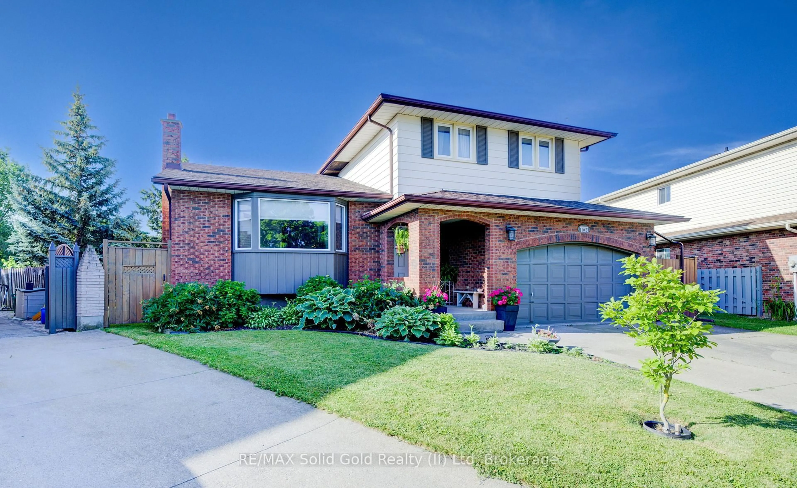Welcome to your new family oasis in the heart of a family-friendly neighbourhood. This charming 4-level side split home boasts a thoughtful layout designed for convenience and comfort. Step inside onto solid hardwood floors that flow seamlessly throughout the main and upper levels. The updated eat-in kitchen is a chef's delight, featuring an island and stylish quartz countertops. Imagine preparing meals while chatting with family or guests in this inviting space. Summer beckons with your own in-ground pool nestled in a spacious fenced backyard complete with a shed and patio area, perfect for hosting summer BBQ’s & pool parties. A covered front porch offers a peaceful relaxing spot to enjoy your morning coffee. Upstairs, three well-appointed bedrooms provide ample space for the whole family. The lower level offers flexibility with an office that can easily convert into a fourth bedroom, complemented by a bright and open rec room—ideal for both work and play. Venture to the lowest level, where you'll find a laundry room, cold room, utility room, and additional space that can serve as a home gym or play area for kids—a haven for family activities and storage needs. Located just a short stroll from Linlake Park, enjoy outdoor adventures at your doorstep. Minutes away, discover the charm of Port Dalhousie with its shops, restaurants, and waterfront trail. Excellent schools are also nearby. Whether enjoying the pool in your private backyard oasis or exploring the nearby beaches, this property promises a lifestyle of comfort and enjoyment for years to come. Don't miss out on the opportunity to make this your new home sweet home!
Inclusions: Gazebo in Backyard, Built-in Microwave, Dishwasher, Dryer, Pool Equipment, Refrigerator, Stove, Washer, Window Coverings
