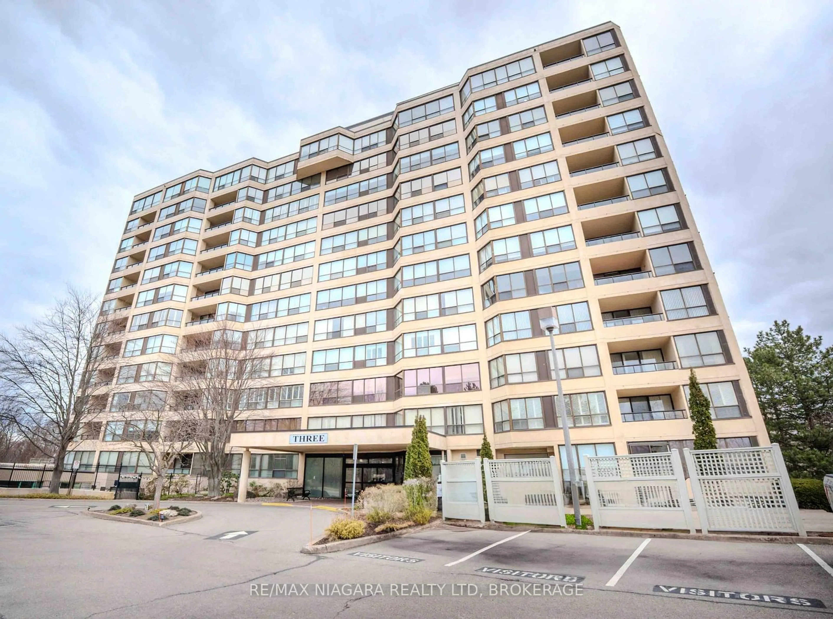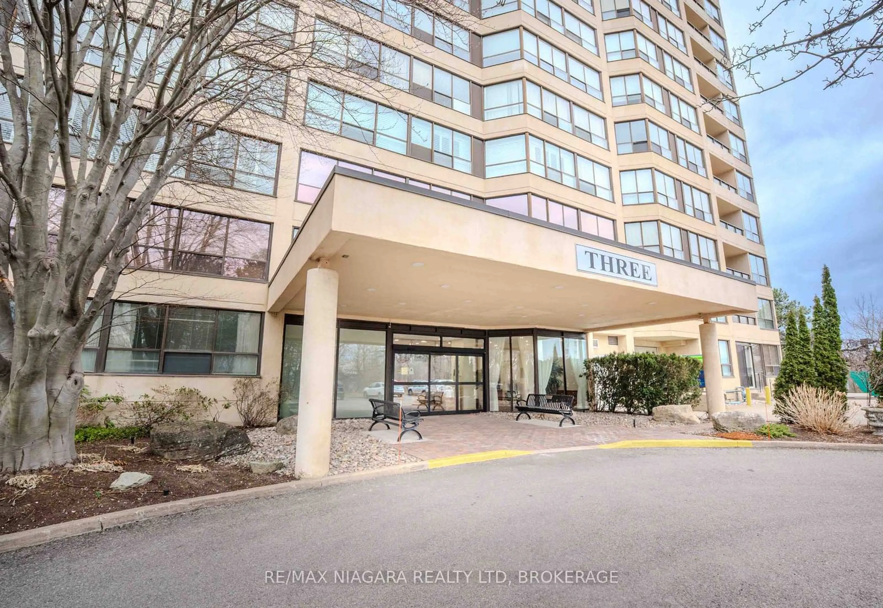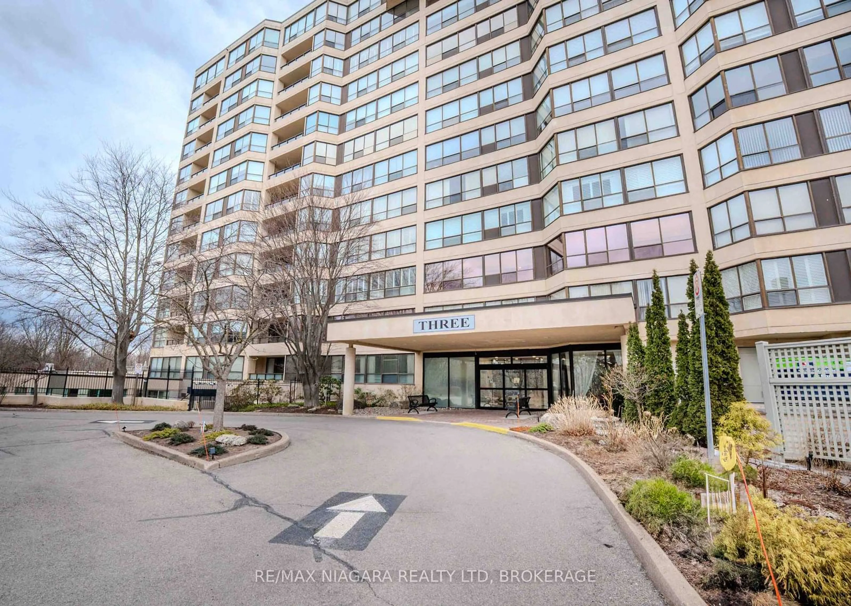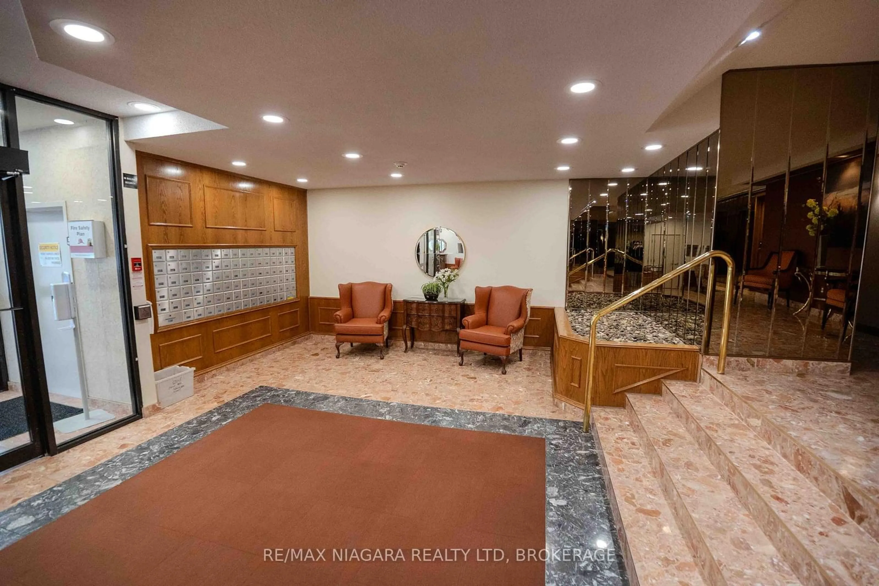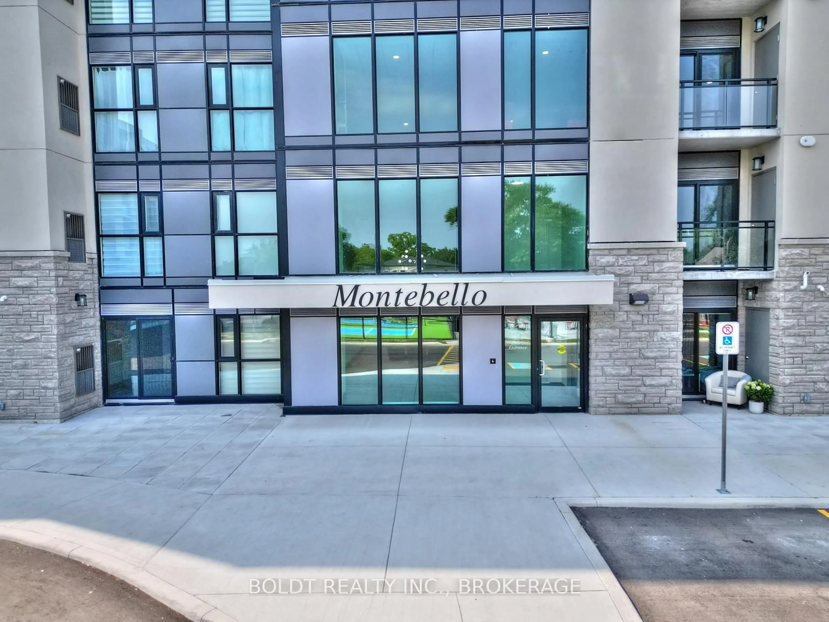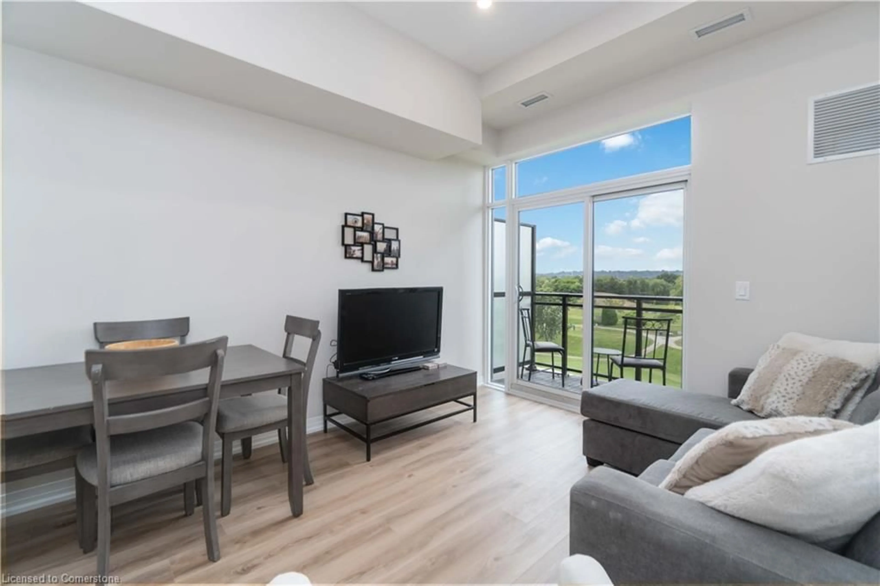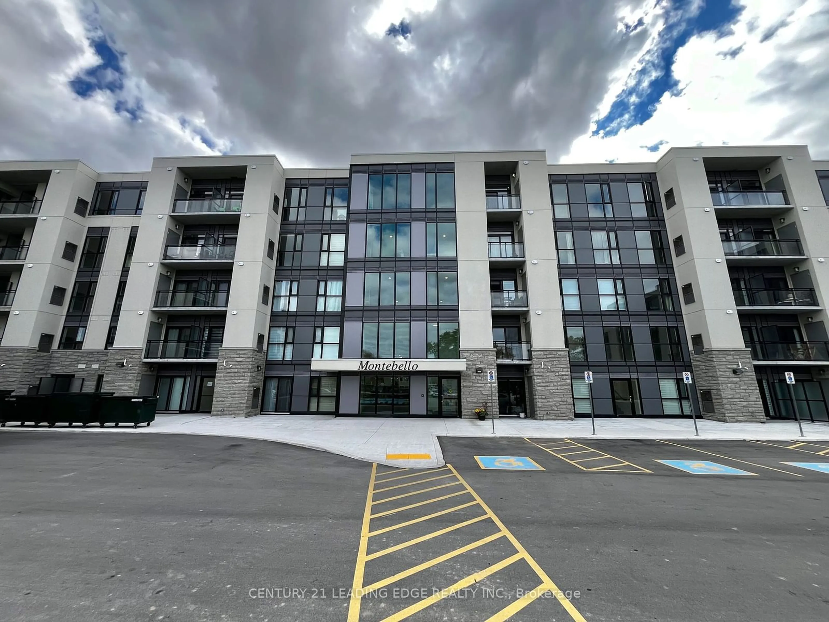3 Towering Hts Blvd #1107, St. Catharines, Ontario L2T 4A4
Contact us about this property
Highlights
Estimated ValueThis is the price Wahi expects this property to sell for.
The calculation is powered by our Instant Home Value Estimate, which uses current market and property price trends to estimate your home’s value with a 90% accuracy rate.Not available
Price/Sqft$355/sqft
Est. Mortgage$2,276/mo
Maintenance fees$1137/mo
Tax Amount (2024)$4,304/yr
Days On Market1 day
Description
LOVE WHERE YOU LIVE! Welcome to 3 Towering Heights Blvd, a spacious and stylish condo located in the sought-after community of Old Glenridge in the heart of St. Catharines. This 2-bedroom, 2-bathroom unit offers over 1,400 sqft of beautifully updated living space and is the perfect blend of comfort, elegance, and convenience! Step inside and immediately feel the warmth and character of this expansive suite. The generous floor plan offers room to breathe, with large surrounding windows that fill the home with beautiful natural light throughout the day. A cozy fireplace anchors the living area, adding charm and comfort, while the open-concept kitchen flows seamlessly into the dining area perfect for relaxed living or hosting guests in style. Slide open the doors to your spacious private balcony, where you will take in breathtaking views of the city skyline a stunning backdrop for your morning coffee or evening unwind. The oversized primary bedroom continues the theme of comfort and space, featuring a walk-in closet and an updated 4-piece ensuite bath, creating your own personal retreat. Enjoy the benefit of in-suite laundry and separate storage, giving you all the functionality of a detached home, with the ease of condo living. The east-facing exposure fills the unit with sunshine and offers serene tree-lined views of Burgoyne Woods.This well-maintained building includes an outdoor pool, indoor pool, sauna, gym, billiards room, library, and a stylish party room with everything you need to live, relax, and entertain with ease. Your condo also includes a secure underground parking space and private locker, plus ample guest parking.Live steps away from scenic parks, top-rated schools, major shopping at The Pen Centre, and have easy access to the QEW & Hwy 406 for effortless commuting. Whether you're downsizing, investing, or looking for your forever home: this is luxury condo living at its finest!
Property Details
Interior
Features
Main Floor
Primary
4.01 x 3.05Br
4.62 x 3.81Kitchen
3.25 x 2.74Living
4.8 x 4.19Exterior
Features
Parking
Garage spaces 1
Garage type None
Other parking spaces 0
Total parking spaces 1
Condo Details
Amenities
Visitor Parking, Media Room, Games Room, Outdoor Pool, Party/Meeting Room, Sauna
Inclusions
Property History
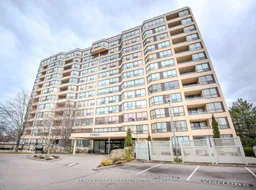 41
41
