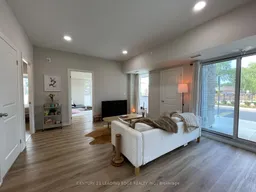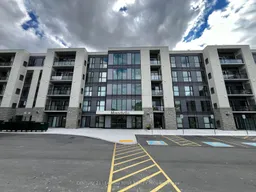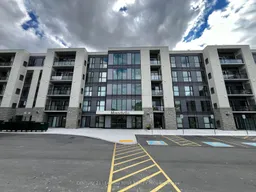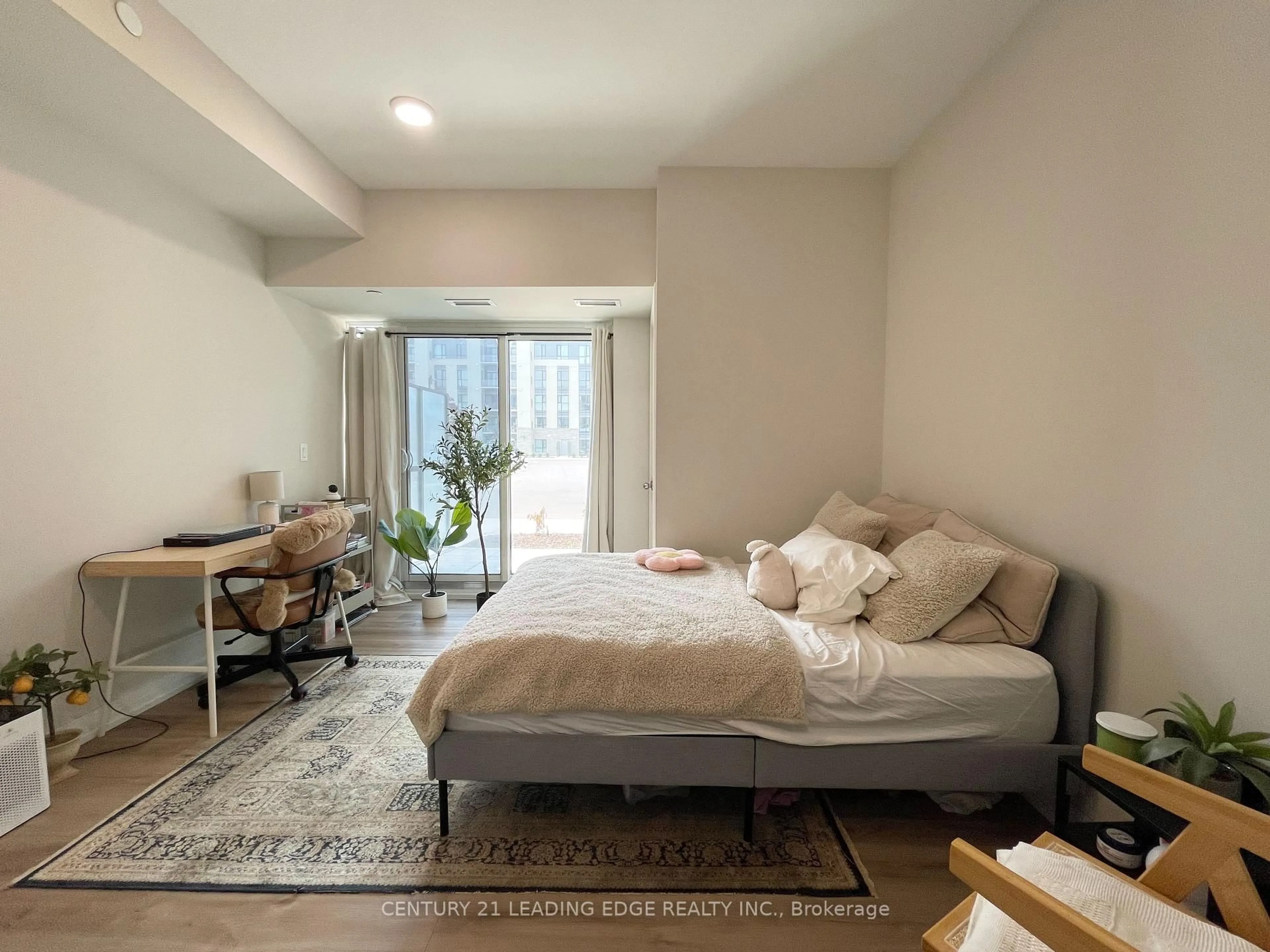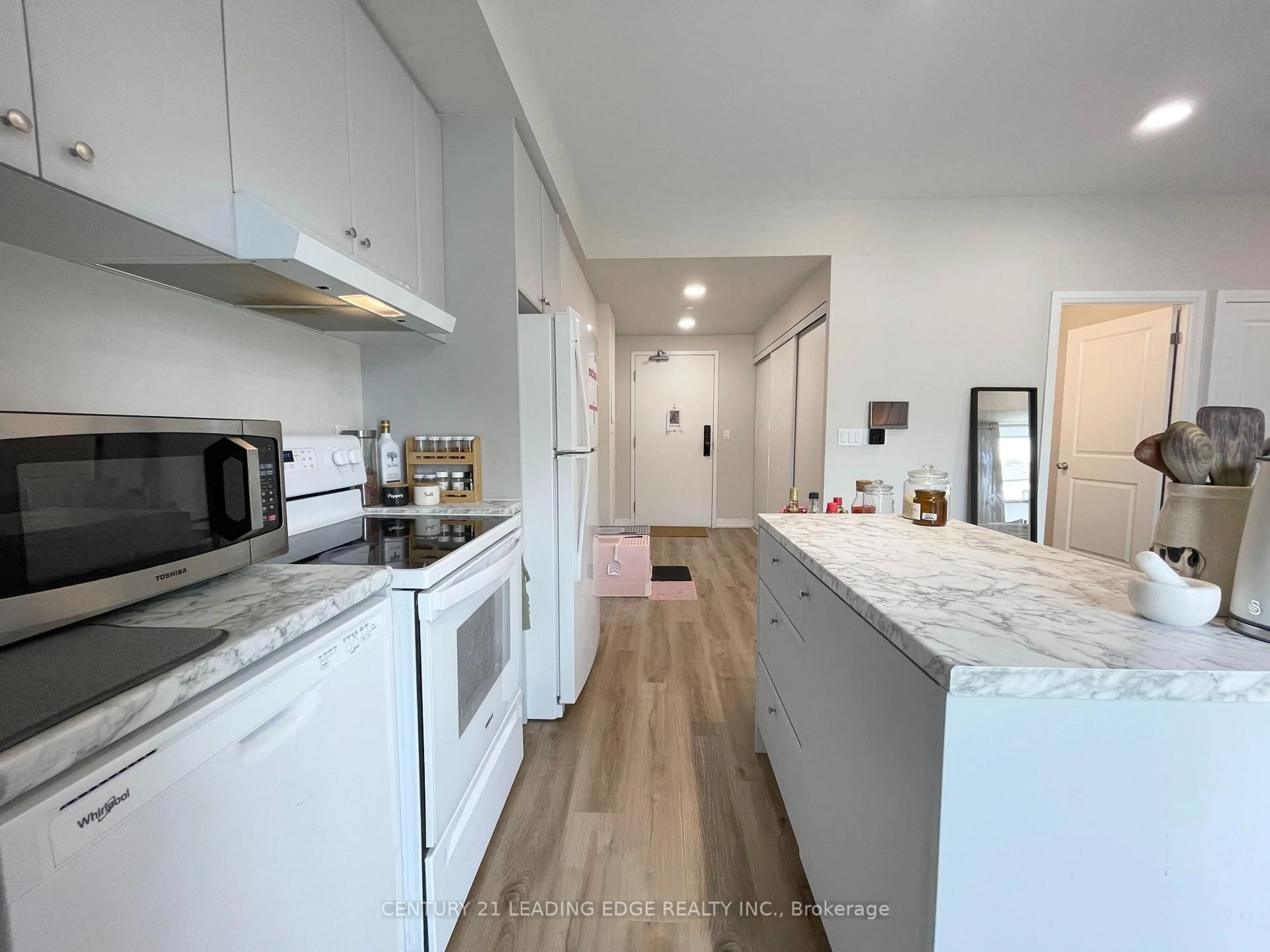50 Herrick Ave #115, St. Catharines, Ontario L2P 2T9
Contact us about this property
Highlights
Estimated valueThis is the price Wahi expects this property to sell for.
The calculation is powered by our Instant Home Value Estimate, which uses current market and property price trends to estimate your home’s value with a 90% accuracy rate.Not available
Price/Sqft$433/sqft
Monthly cost
Open Calculator
Description
Welcome to the new Montebello Condos! Soak in the feeling of luxury from the moment you enter. This sun-filled corner suite boasts 9 ft ceilings with floor to ceiling windows. Tasteful modern touches are all throughout, including an open concept, pot lights & luxurious vinyl floors. The primary bedroom feels like a private suite, complete with a spacious walk-in closet & ensuite. The second bedroom is a blank canvas for you to setup however you'd like! And the best part? No pesky stairs & elevators needed to get home after a long day! Great amenities include a fitness centre, lounge, party room & pickleball court! Extremely convenient location near everything you need. Highway 403/QEW & 406, Brock University, Pen Centre, Downtown, Niagara Outlets, transit, shops, restaurants, entertainment & more are all close-by. ***EXTRAS*** 1 parking & 1 locker included! Internet included in maintenance fee.
Property Details
Interior
Features
Main Floor
Living
7.23 x 4.11Vinyl Floor / Pot Lights / Combined W/Kitchen
Kitchen
7.23 x 4.11Vinyl Floor / Pot Lights / Combined W/Living
Primary
3.78 x 3.65Vinyl Floor / 4 Pc Ensuite / W/I Closet
2nd Br
3.17 x 2.94Vinyl Floor / Pot Lights
Exterior
Features
Parking
Garage spaces 1
Garage type Underground
Other parking spaces 0
Total parking spaces 1
Condo Details
Amenities
Concierge, Gym, Party/Meeting Room, Recreation Room, Tennis Court, Visitor Parking
Inclusions
Property History
 22
22