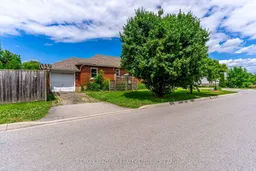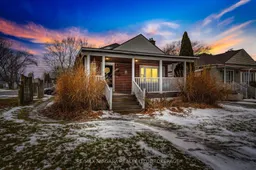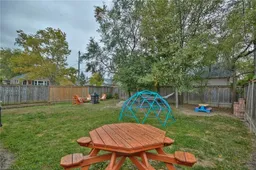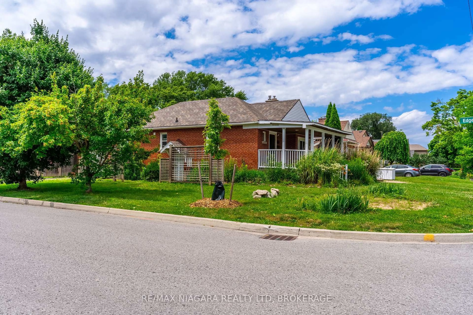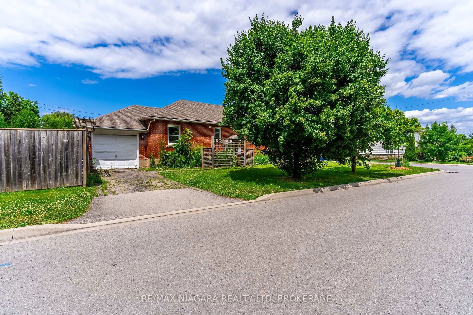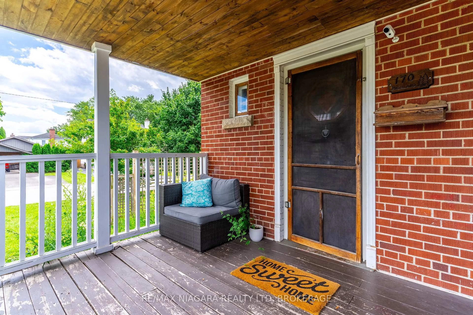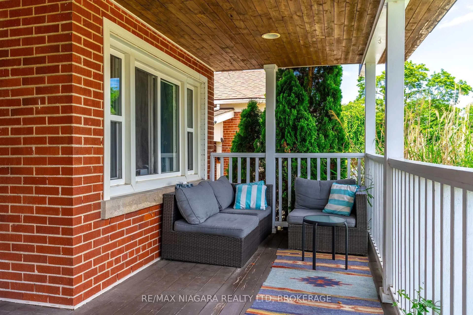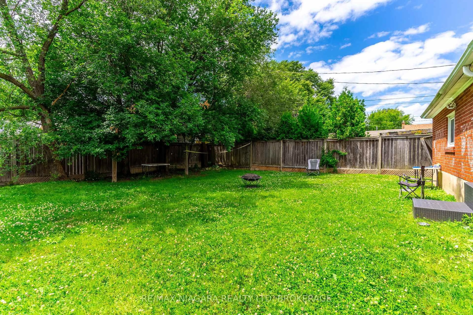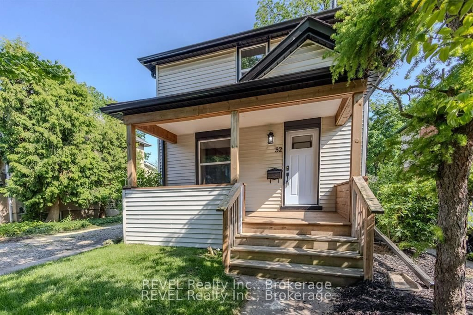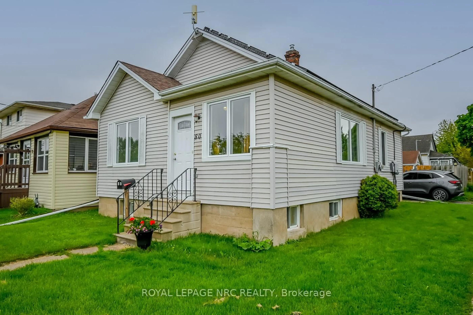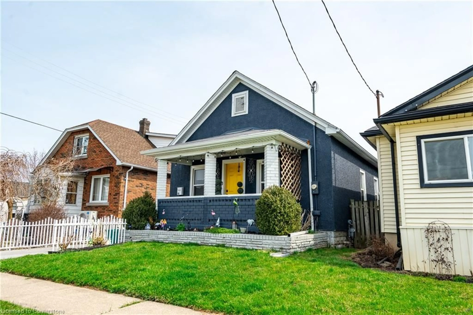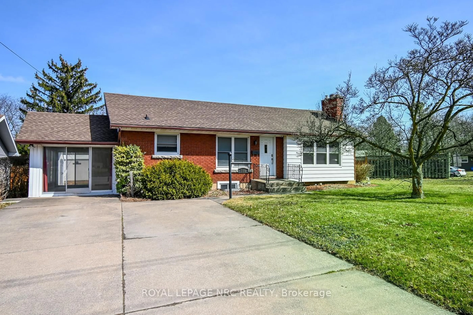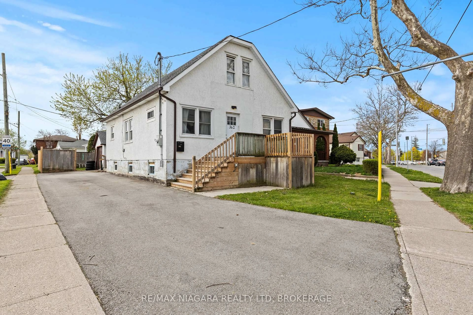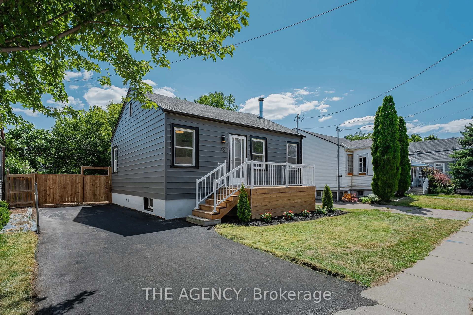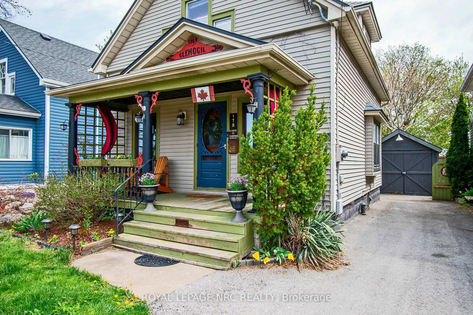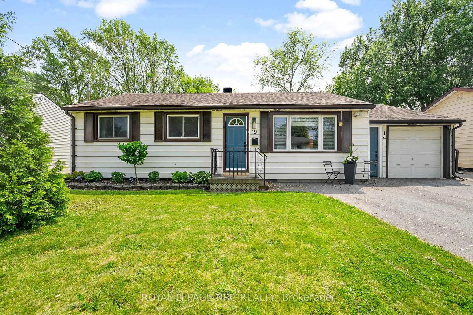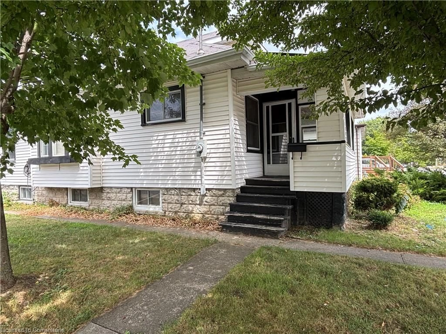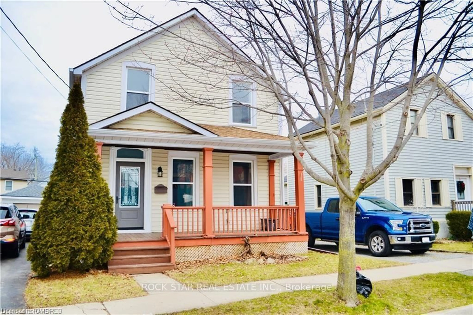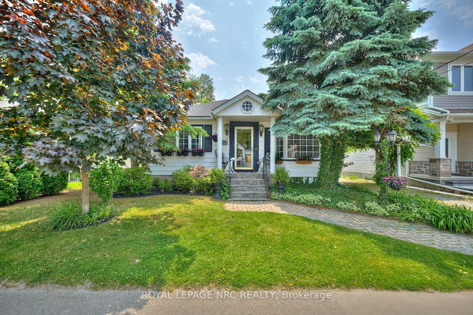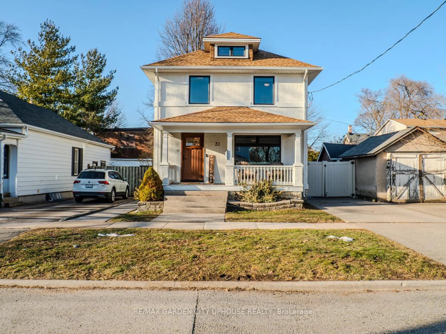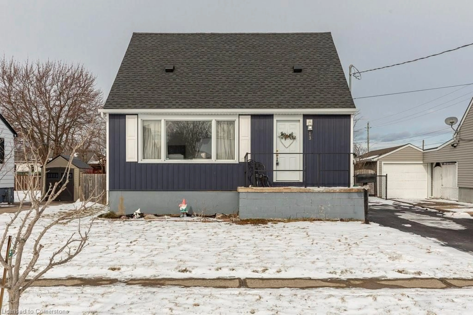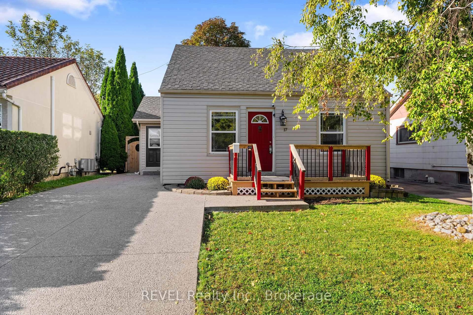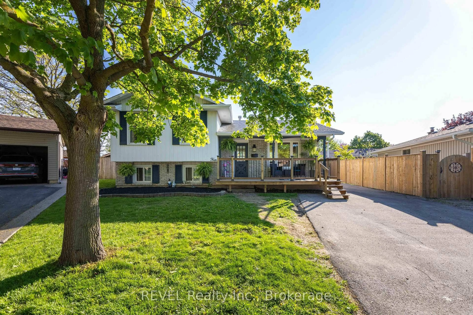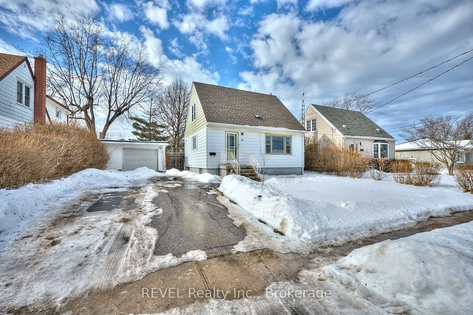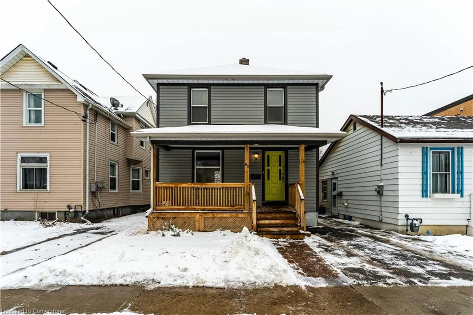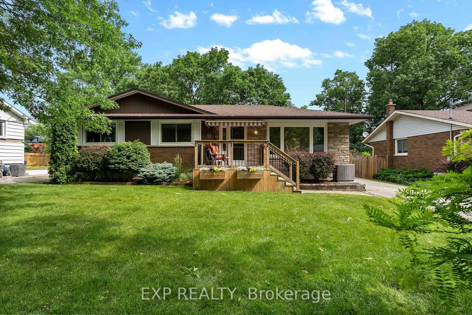170 Highland Ave, St. Catharines, Ontario L2R 4J6
Contact us about this property
Highlights
Estimated valueThis is the price Wahi expects this property to sell for.
The calculation is powered by our Instant Home Value Estimate, which uses current market and property price trends to estimate your home’s value with a 90% accuracy rate.Not available
Price/Sqft$555/sqft
Monthly cost
Open Calculator
Description
Welcome to 170 Highland Ave, a delightful all-brick bungalow nestled in prestigious Old Glenridge one of Niagara's most sought-after neighbourhoods. Just steps from Burgoyne Woods Park, enjoy easy access to scenic trails, a dog park, and a picnic area.This charming home features a covered front porch, perfect for enjoying your morning coffee. Inside, the main floor boasts a cozy living room with a gas fireplace, a separate dining area, and a kitchen with ample oak cabinetry and built-in appliances. The two bedrooms are complemented by a beautifully renovated 4-piece bath and elegant crown molding that adds character throughout.The partially finished basement offers a third bedroom, laundry, and abundant storage space, plus high ceilings with the potential to create a fantastic family rec-room. A side door provides easy access to the garage and driveway, while the spacious, fully fenced backyard is ideal for outdoor enjoyment. Conveniently located minutes from Hwy 406 and downtown St. Catharines, you're close to trendy restaurants, shopping, the Performing Arts Centre, and the Meridian Centre.For those looking to build, this premium corner lot comes with approved designs and permits for a 1,900-square-foot luxury custom bungalow with soaring 10-foot ceilings construction can begin immediately! Whether you choose to live in this charming home or build your dream property, this is an opportunity you wont want to miss.
Property Details
Interior
Features
Ground Floor
Living
4.27 x 3.35Laminate
Dining
3.66 x 3.05Laminate
Kitchen
3.97 x 3.05Open Concept
Primary
4.41 x 3.66Laminate
Exterior
Features
Parking
Garage spaces 1
Garage type Attached
Other parking spaces 1
Total parking spaces 2
Property History
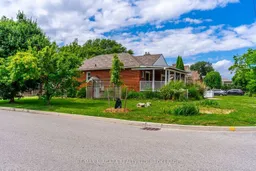 36
36