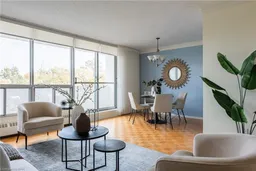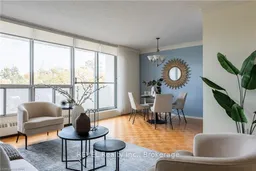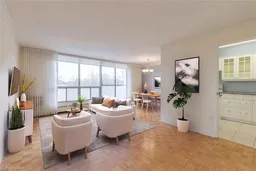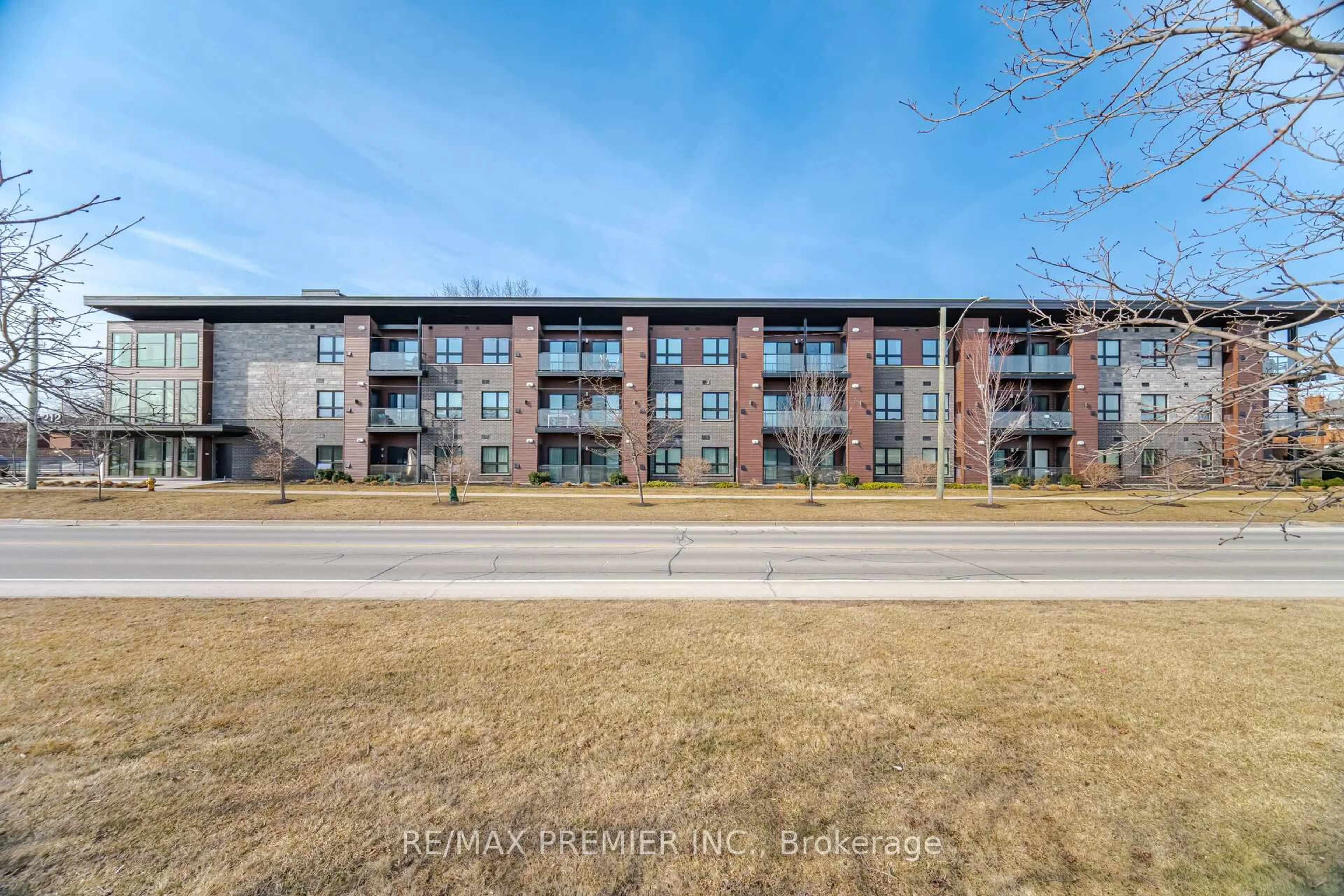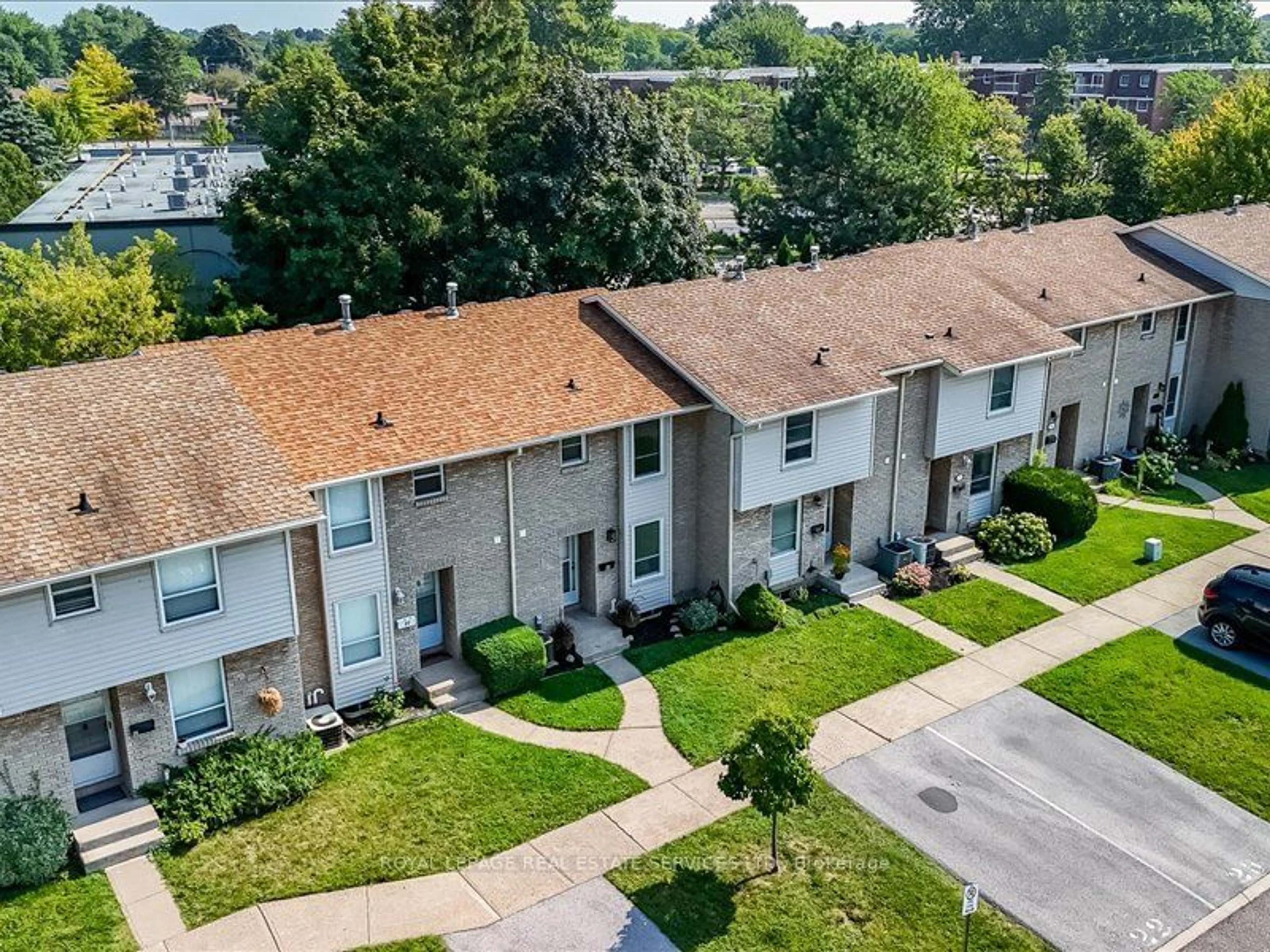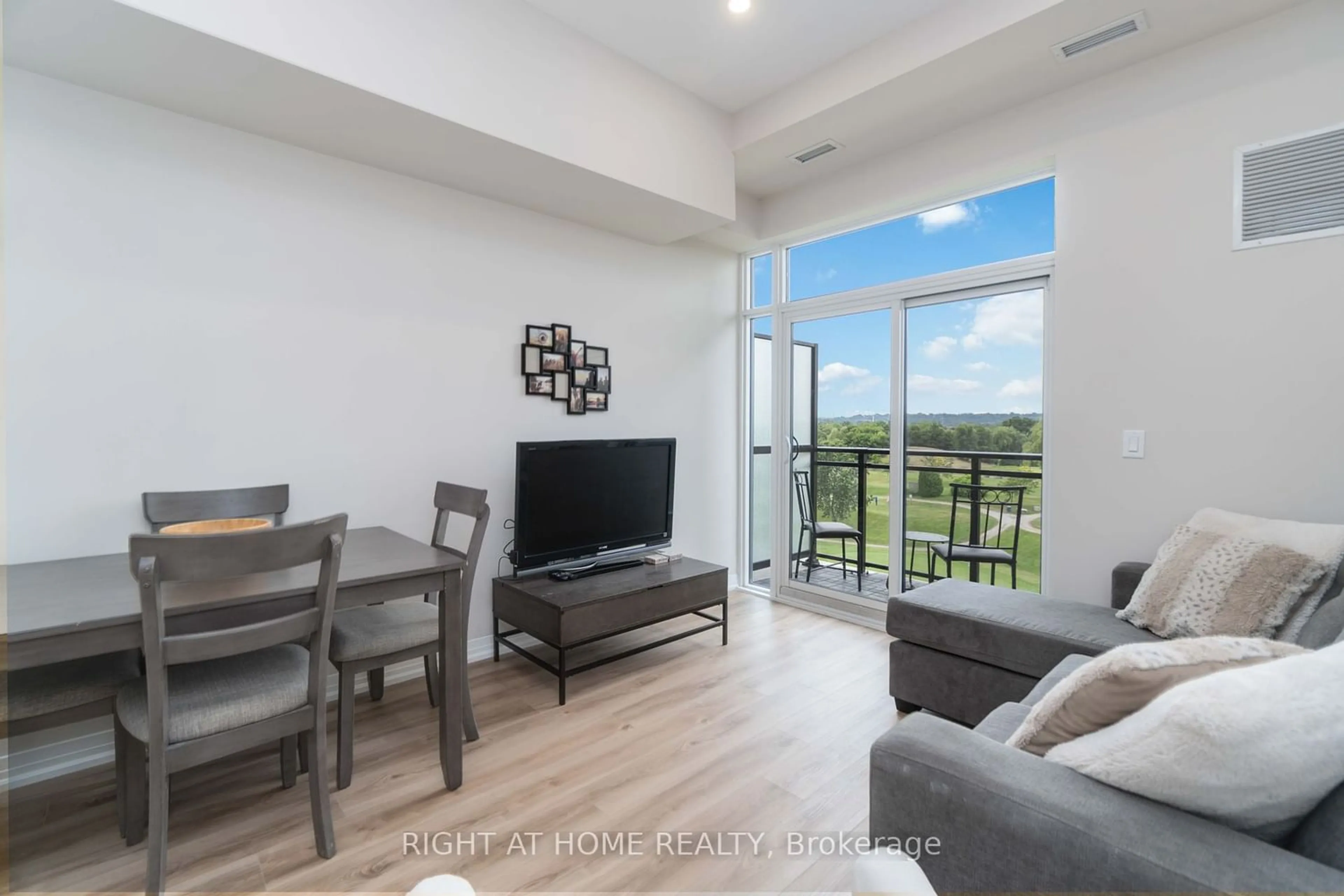Attention-Can't beat this price!! Floor 3 - Top of the Trees. Immersed in the tranquility of nature, this beautiful unit offers a serene escape where you can witness the beauty of green space all year round. Marvel at the graceful deer and wild turkeys from the comfort of your own home. Step inside to discover a well-maintained sanctuary boasting two bedrooms, a spacious dining room, and a lovely great room. The fabulous view of the tree canopy beckons through windows that adorn the bedrooms, great room, dining room, and balcony. This unit boasts an ensuite and a main bath. Natural light floods every corner of this inviting space, creating an ambiance of warmth and openness. Embrace the peaceful surroundings and bask in the beauty that surrounds you. Step into a realm of carefree living. This condo building unfolds a tapestry of amenities that will elevate your lifestyle. Immerse yourself in the indoor pool, rejuvenate in the sauna and enjoy the workout room. A common BBQ area with a charming patio beckons you to socialize. Whether it is enjoying peaceful moments on your balcony or taking leisurely strolls through the green surroundings, this residence offers an unparalleled connection to nature right at you doorstep. This unit will not last long!
