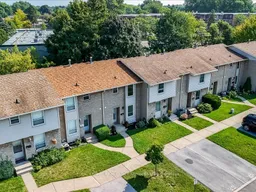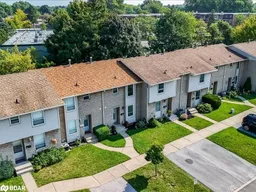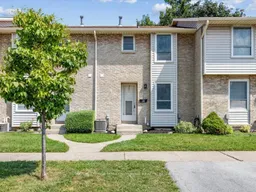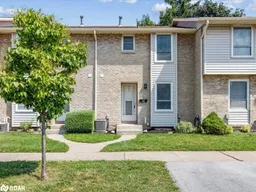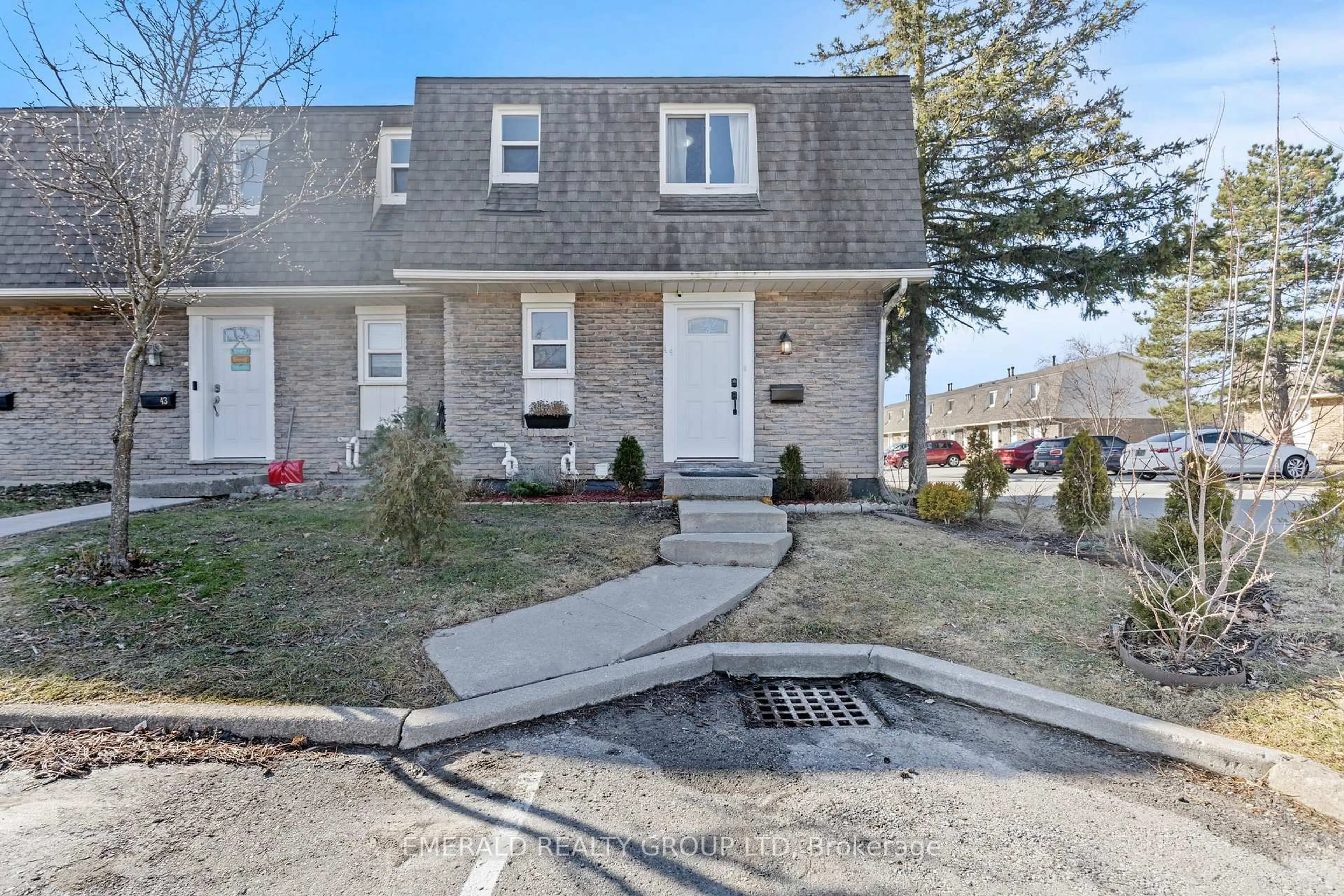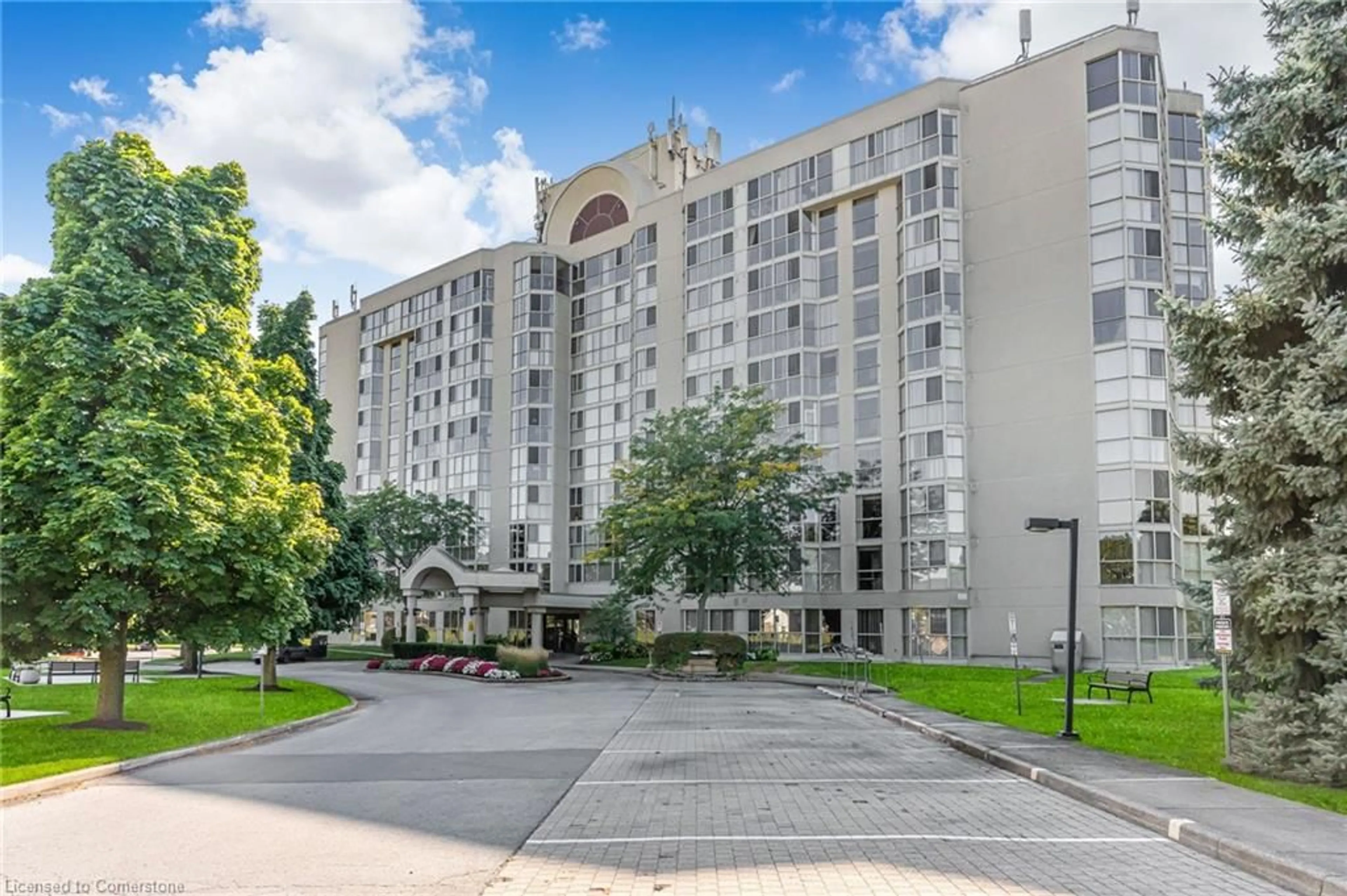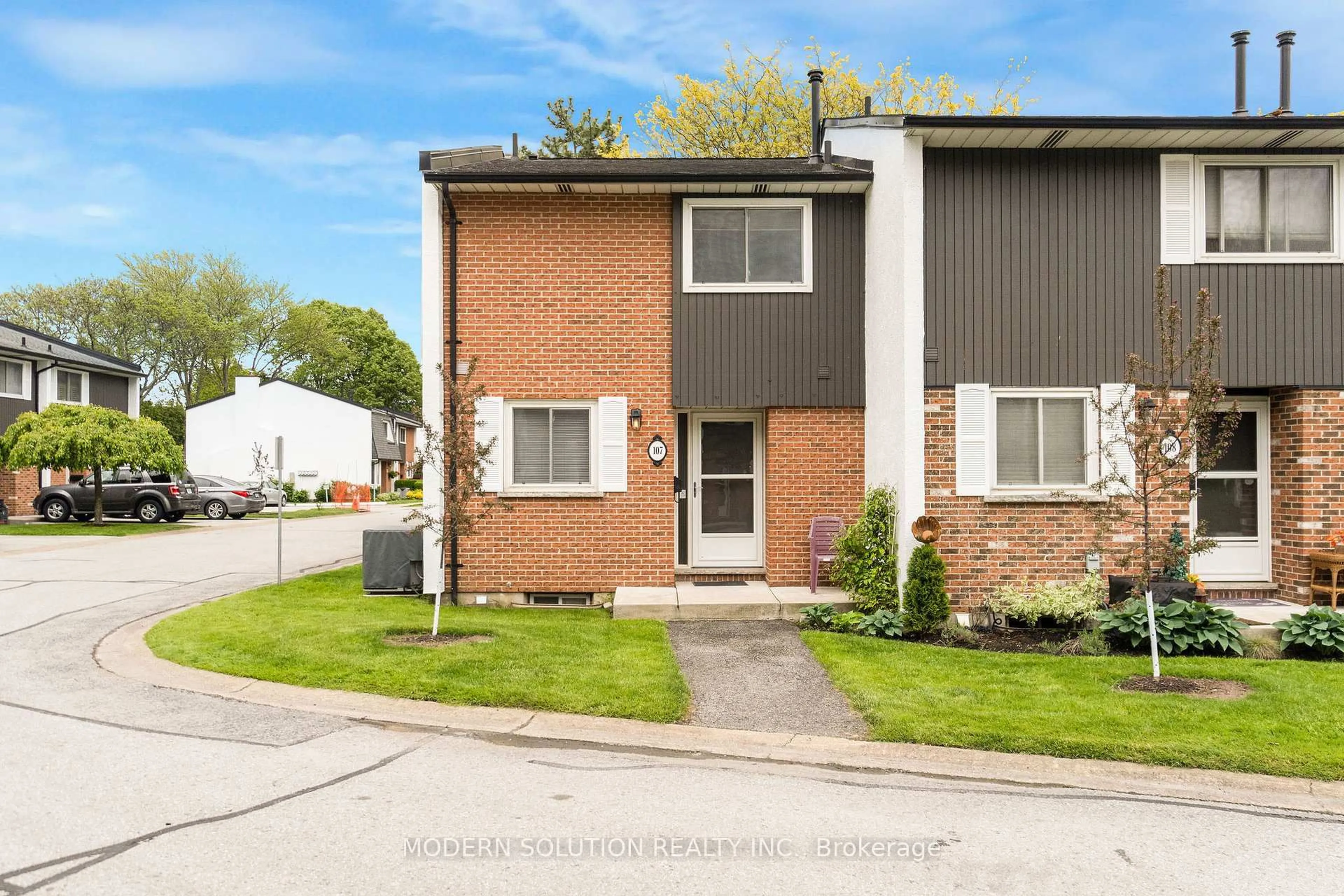Step into comfort and style in this beautifully renovated 3-bedroom, 1.5-bath condo town at #22 - 242 Lakeport Rd, located in the highly sought-after north end of St. Catharines. This 2 story condo town has been meticulously updated, featuring several newer appliances: Stove (2024), fridge (2022), clothes washer & dryer (2022). Updated electrical panel Fall 2024.Modern bathroom vanities in the main bathroom and powder room (2017). Kitchen counter tops new as 2022 and cabinets updated 2017. Several light fixtures updated as of 2024. The spacious living room is perfect for relaxing or entertaining, looking out to your privately fenced and paved backyard with simple, appealing and low-maintenance landscaping. The well-appointed kitchen offers ample storage and a separate dining area for family meals and gatherings. Upstairs, you'll find generously sized bedrooms that provide the perfect retreat for rest and relaxation. The fully finished basement with upgraded pot lights adds even more living space with a large family room, ideal for hobbies, entertainment, or a play area and a separate area for an at-home office. In-suite laundry ensures your daily routine is a breeze. This well-maintained condo community offers a serene lifestyle, just minutes from the picturesque charm of Port Dalhousie, where you can enjoy sunset walks along the pier or a day at the beach. Convenience is at your doorstep, with shopping centres, restaurants, parks, and schools all within a 10-minute walk. Easy access to the QEW ensures a hassle-free commute, making this home an ideal choice for both families and professionals.5.4 km to the St. Catharines GO Station. Whether you're downsizing or buying your first home, this condo offers the perfect blend of modern living and tranquility. Don't miss out on making this stunning property your own, schedule your private showing today!
Inclusions: Just painted entirely throughout - walls, doors, ceilings, all trim and baseboards in Benjamin Moore Cloud White (OC-130), brand new laminate on second floor hallway and all bedrooms. Updated electrical panel Fall 2024.
