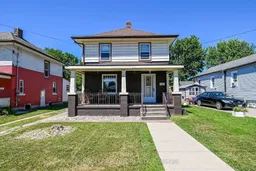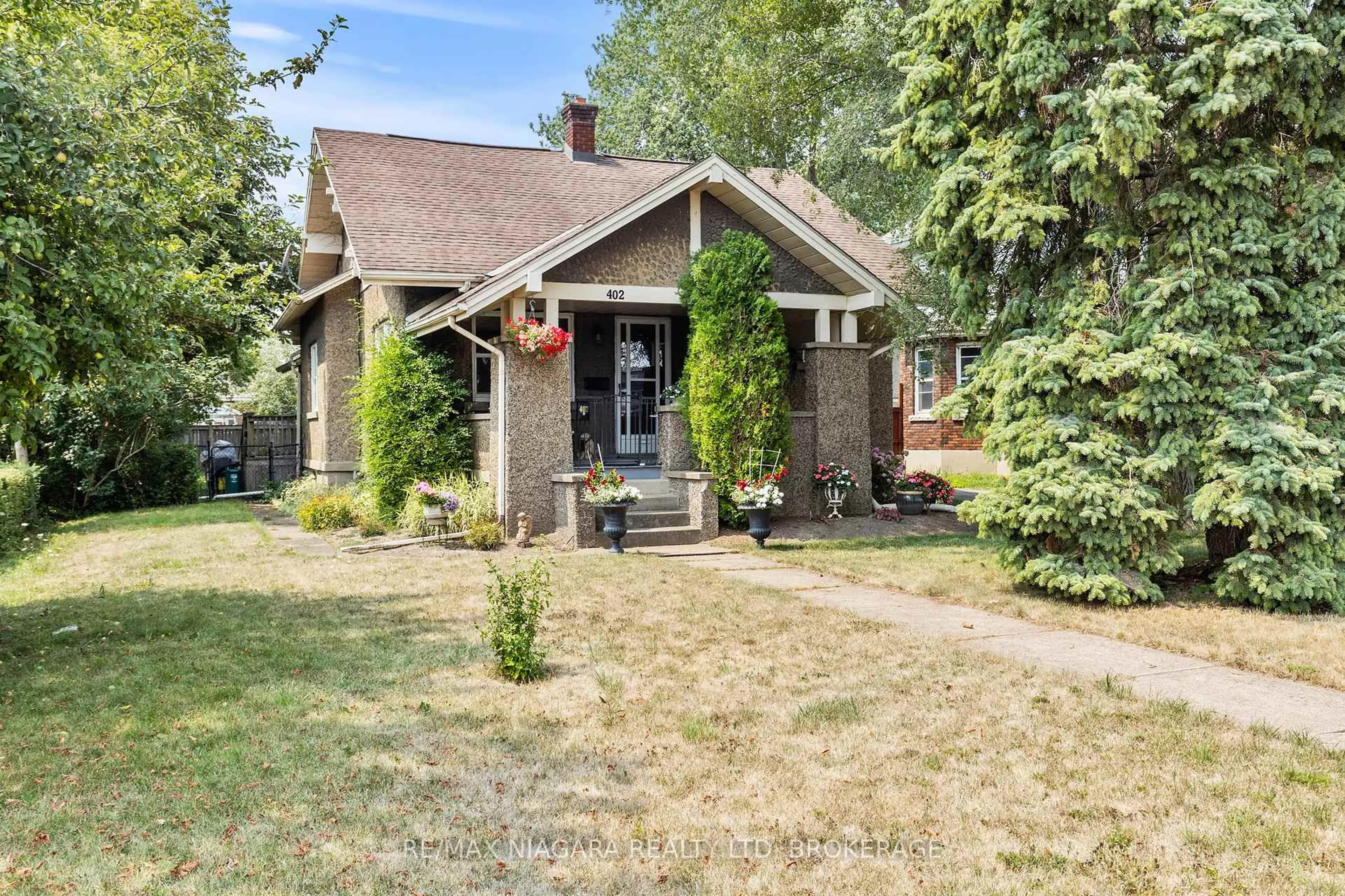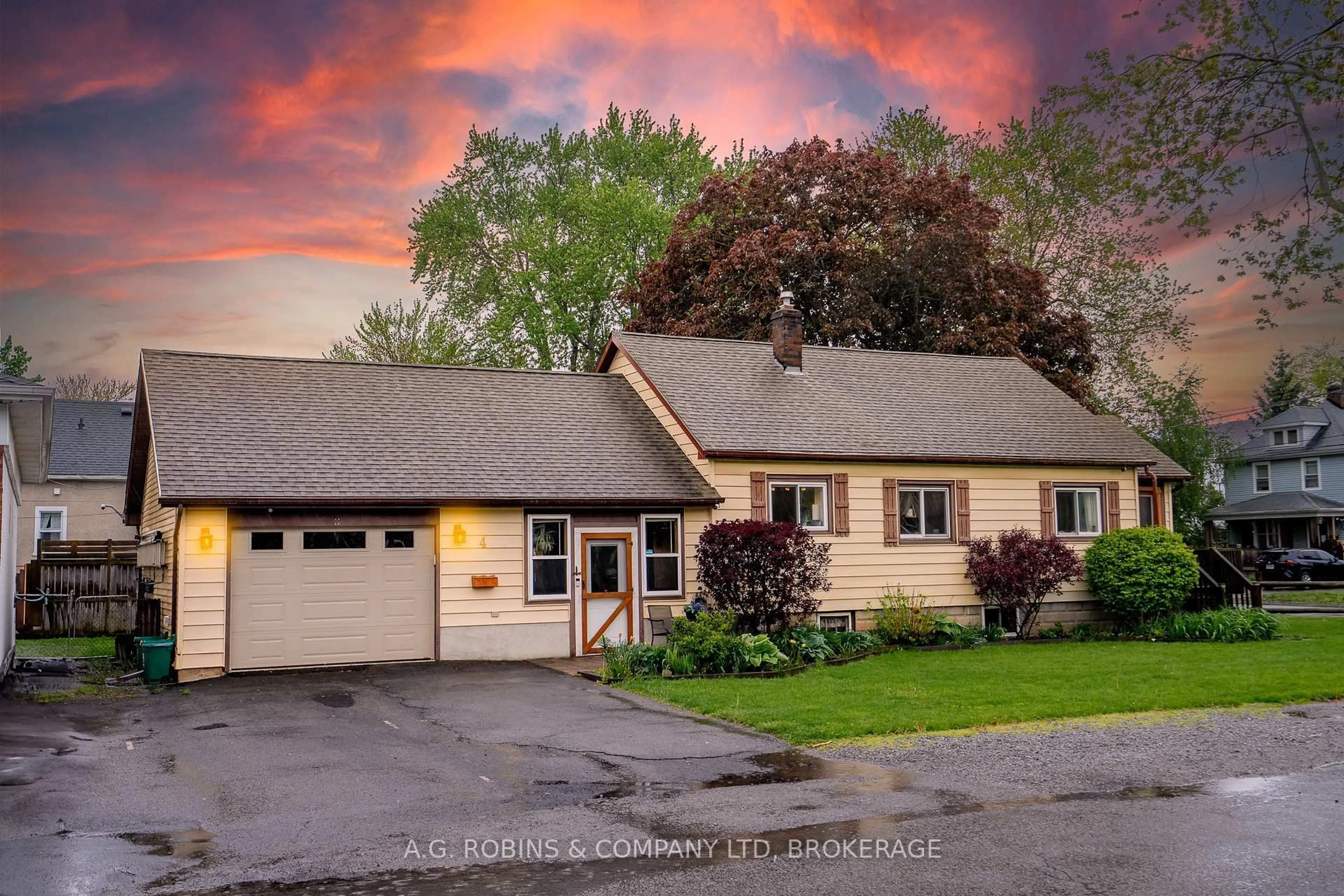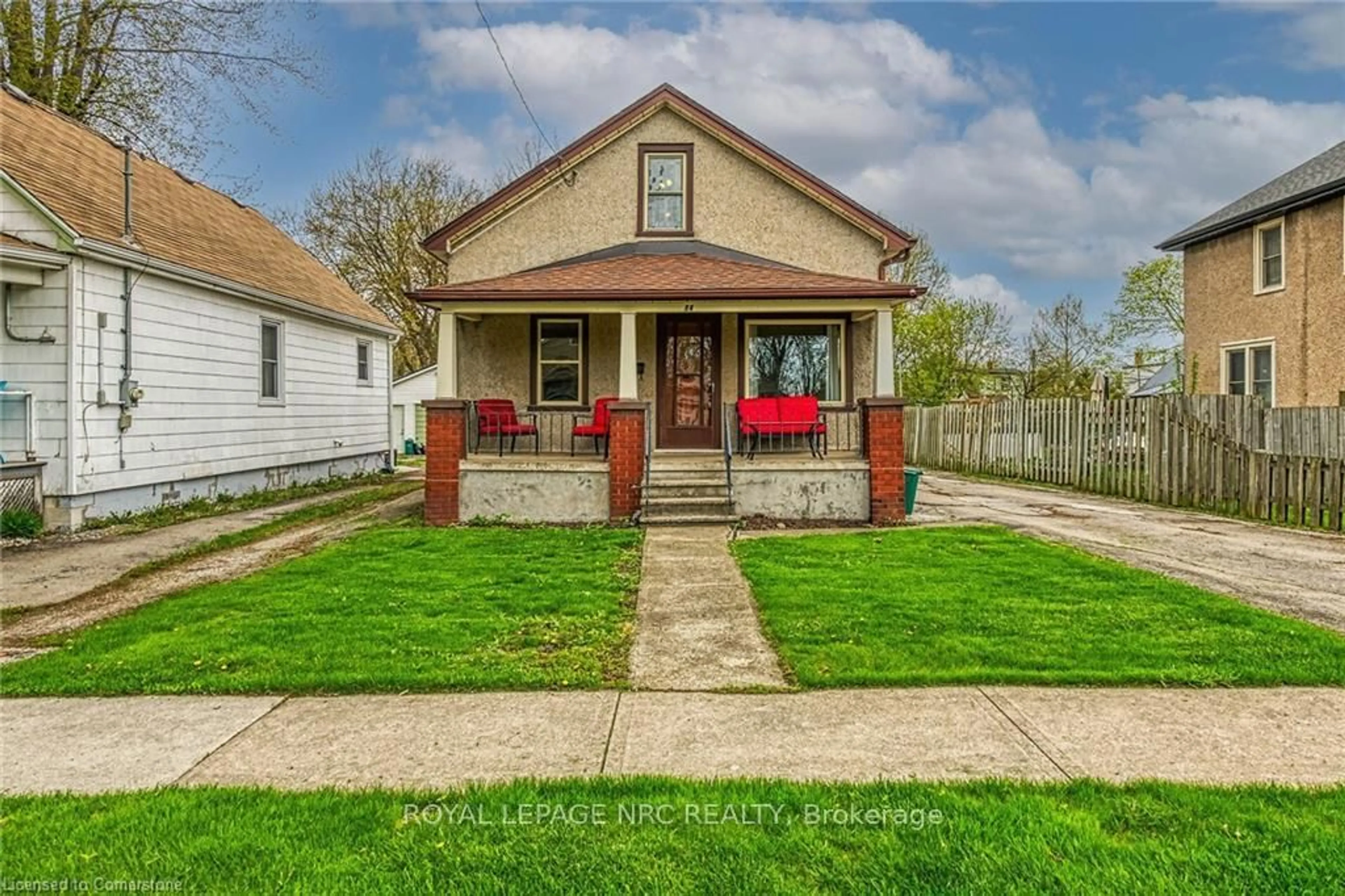Charming 3-Bedroom Home in a Sought-After Mature Neighbourhood! Welcome to 262 Mitchell Street a beautifully maintained 2-storey home full of character and comfort. Featuring 3 spacious bedrooms and timeless details like wide wood trim, detailed baseboards and elegant wood columns. Enjoy relaxing on the large covered front porch in rain or shine. Explore nearby outdoor attractions including the Friendship Trail, Welland Canal, the famous West Street and popular Nickel Beach all just minutes away. Inside, the grand foyer with a stunning wood staircase sets the tone for the rest of the home. The sun-filled living room leads into a formal dining space and a generously sized eat-in kitchen with ample cabinetry and counter space perfect for family meals and entertaining. Off the kitchen enjoy the convenience of a rear/side entrance with a cozy porch, ideal for everyday use. Upstairs, you'll find three well-appointed bedrooms and a spacious main bathroom. Step outside to an oversized fully fenced backyard ideal for both children and pets. Plus, a 1 car detached garage with a concrete floor providing exceptional storage or workshop space and the 3-car driveway means you'll never worry about parking. Roof was recently redone on the main home as well as over the kitchen (2021). With rare blend of warmth, space, and character this is the perfect place to call home. Don't miss your chance to own this gem in a family-friendly neighbourhood!
Inclusions: Fridge, Stove, Dishwasher, Microwave, Washer, Dryer, all existing light fixtures and window coverings.
 48
48





