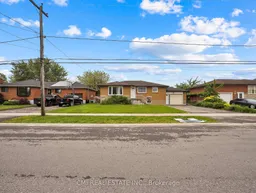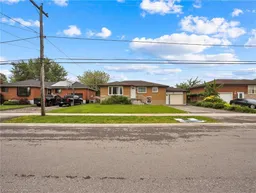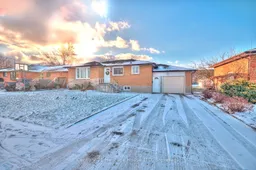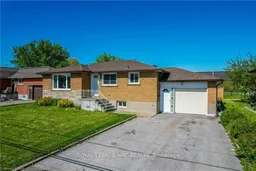Charming family bungalow featuring 3+2beds, 2 full baths, fully finished sep-entrance bsmt, approx 2000sqft of total living space located in historic Port Colborne steps to top rated schools, parks, Nickel beach, Downtown Promenade, Vale recreation centre, Welland canal & much more! Live on the shores of Lake Erie with a short commute to Niagara & USA for frequent travelers. Enjoy everything this historic quaint town has to offer. Ideal for first time home buyers, investors, or buyers looking to downsize to a quiet community. Situated on a generous 63x144ft fully fenced lot. Spacious driveway offers ample parking for cars, RVs & boats. Front door entry into bright open concept living room, spacious family sized kitchen comb w/ dining. Three spacious bedrooms & 4-pc bath on the main lvl! * Single floor living at its best * Sep-entrance full finished bsmt finished w/ two additional bedrooms, large rec space, & 3-pc bath perfect for guests, in-laws, or family entertainment. Fully fenced backyard offers privacy for summer enjoyment w/ large concrete patio & gazebo; ideal for pet lovers! Plenty of space to add a pool
Inclusions: All fixtures permanently attached to the property in "as is" condition







