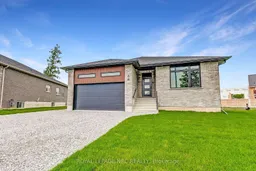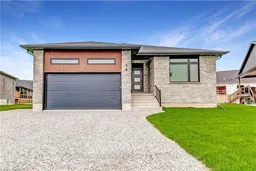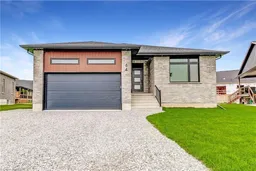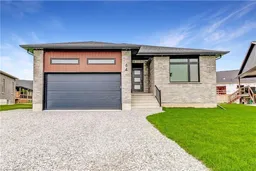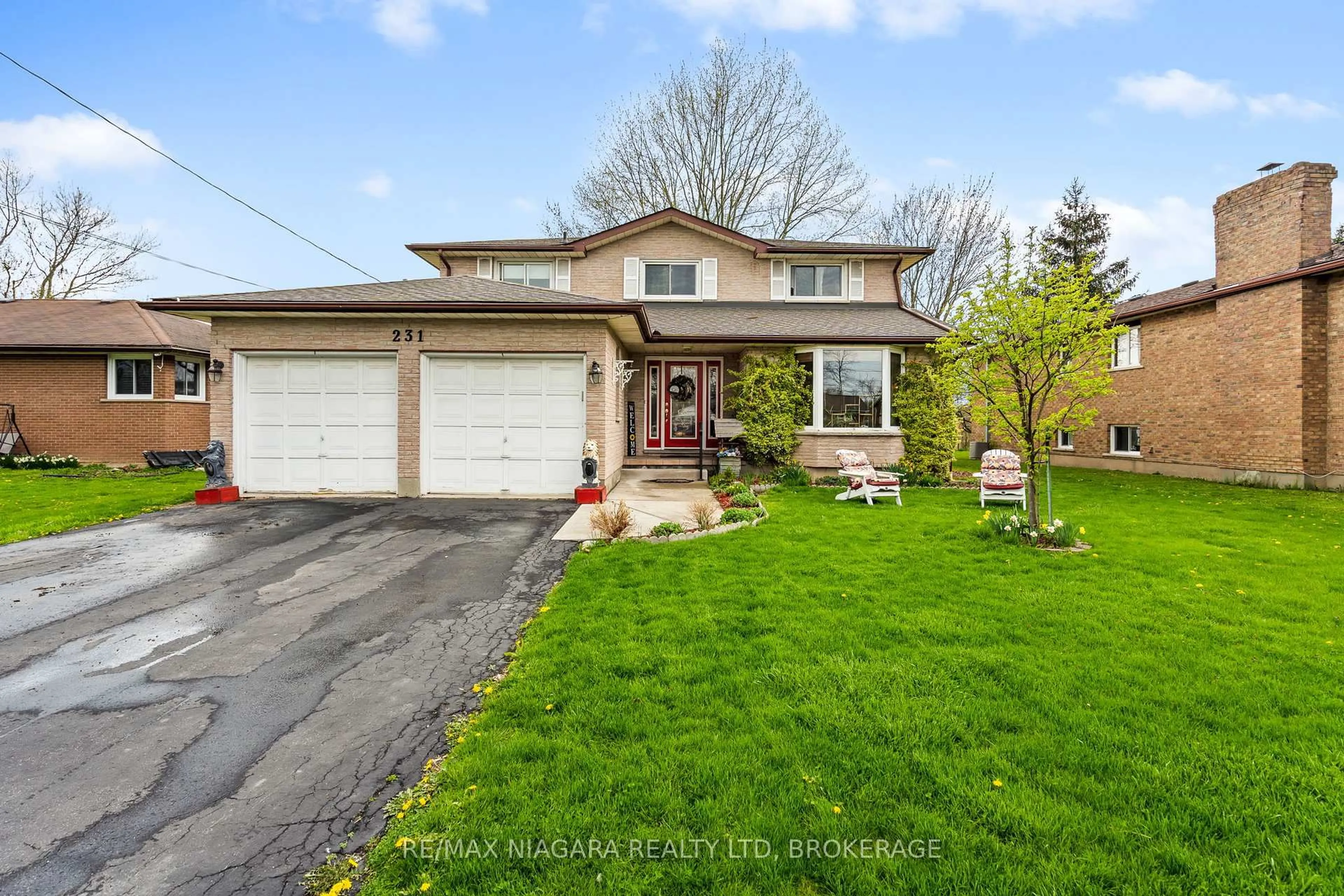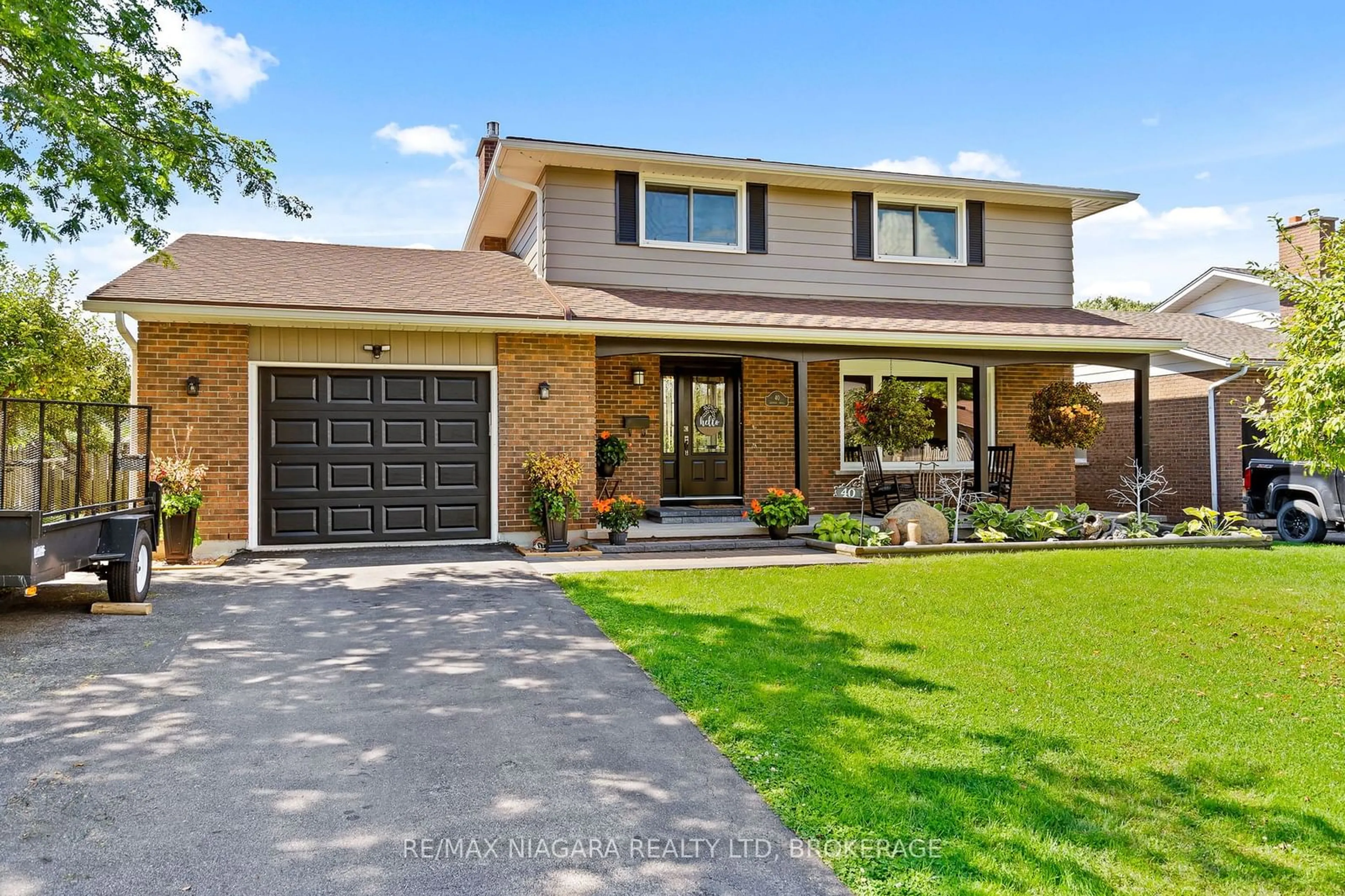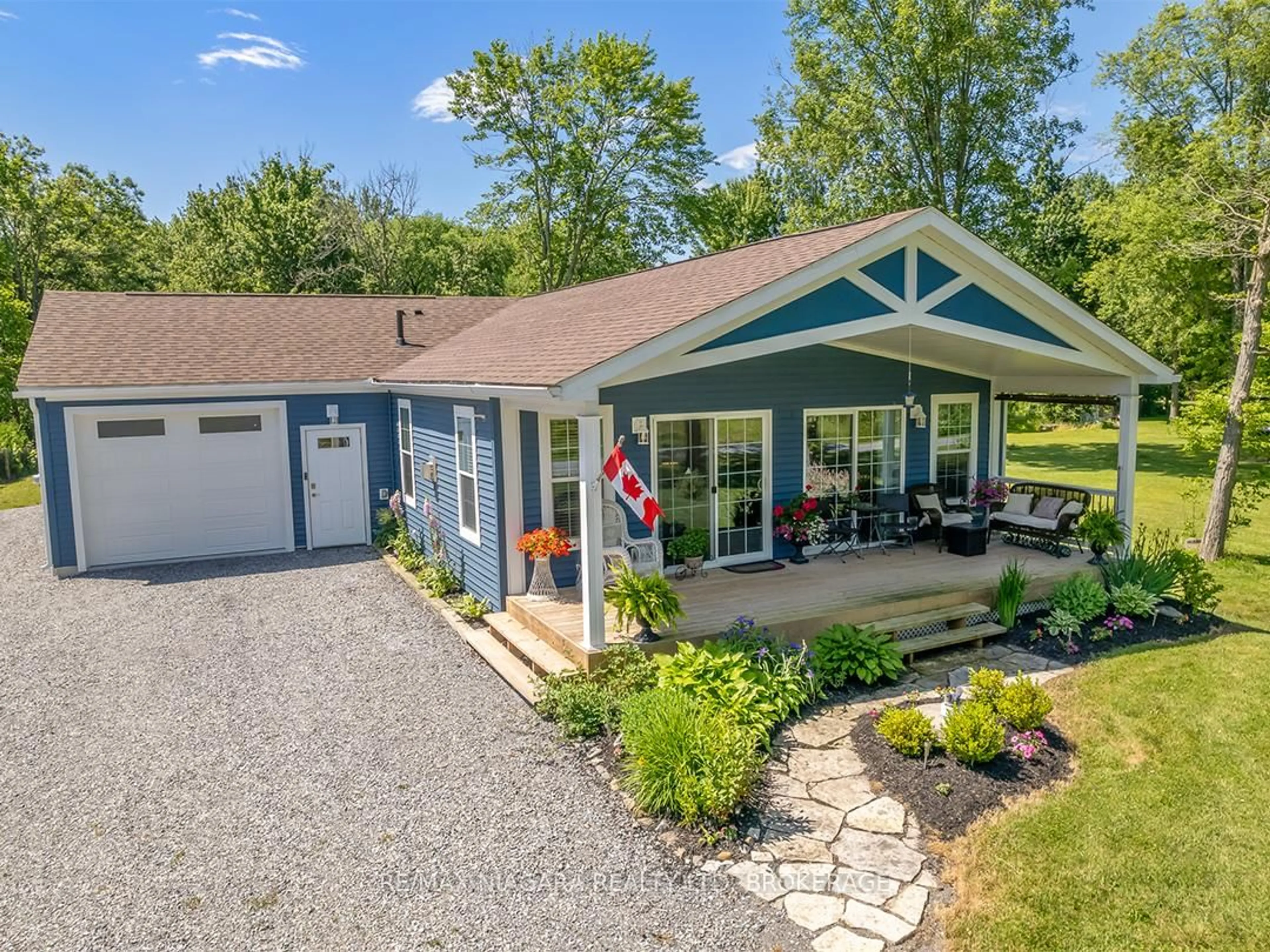Stunning Custom Bungalow in Desirable Westwood Estates! Welcome to this newly built custom Bungalow, offering over 2,000 sq. ft. of beautifully finished living space in the highly sought-after Westwood Estates Subdivision. Situated on a spacious pie-shaped lot w/ a tree-lined backyard, this home is perfect for those seeking quality craftsmanship, open concept design & a serene location. Features: 2+1 Bedrooms & 2 Full Baths. Open Concept Layout w/ 9-ft ceilings on main floor. Gourmet Kitchen featuring quartz countertops, under-cabinet lighting, an island, a pantry, gas & electric stove hook-up & fridge water line. Primary Suite w/ a custom accent wall, walk-in closet & a spa-like 3-piece ensuite w/ quartz counters & decorative ceramic tile floors. Convenient Main Floor Laundry w/ sink cabinet, counter space, upper cabinets & gas dryer hook-up. Oak Staircase leading to a partly finished basement w/ a spacious rec room, fireplace & large windows. Finished 3rd Bedroom in basement plus bath rough-in & plenty of room for customization! Covered Back Deck w/ louvered privacy screen & gas BBQ hook-up. Brick Exterior for timeless curb appeal. Nestled on a quiet cul-de-sac, this home provides a peaceful retreat while still being close to all local amenities. Built w/ exceptional quality by L. Carlesso Construction, this residence blends a functional design and comfort in one perfect package. Dont miss the opportunity to own this stunning custom home.
Inclusions: Built-in Microwave, Garage Door Opener, Window Coverings.
