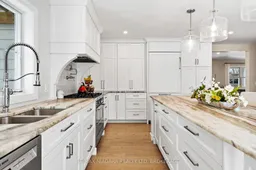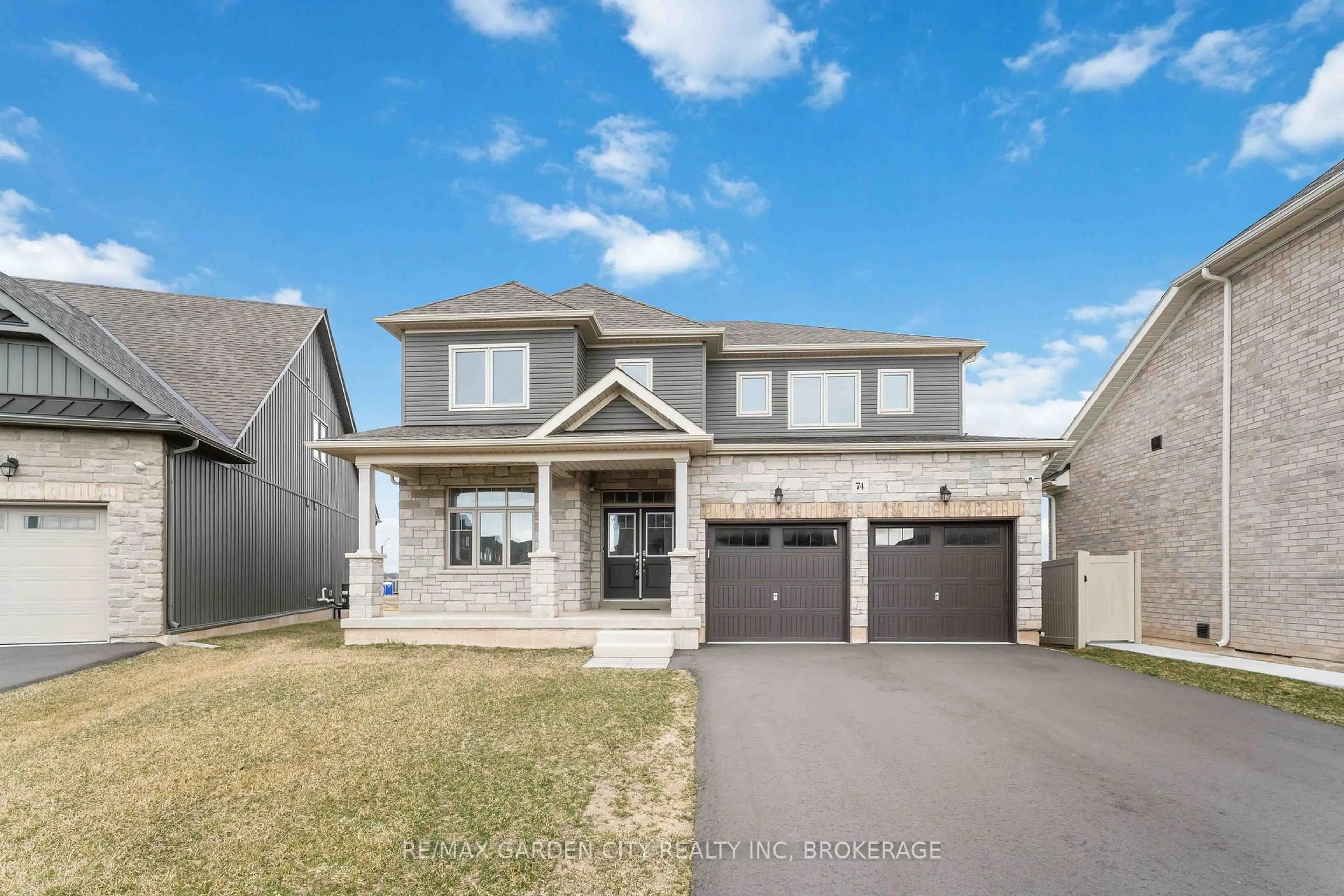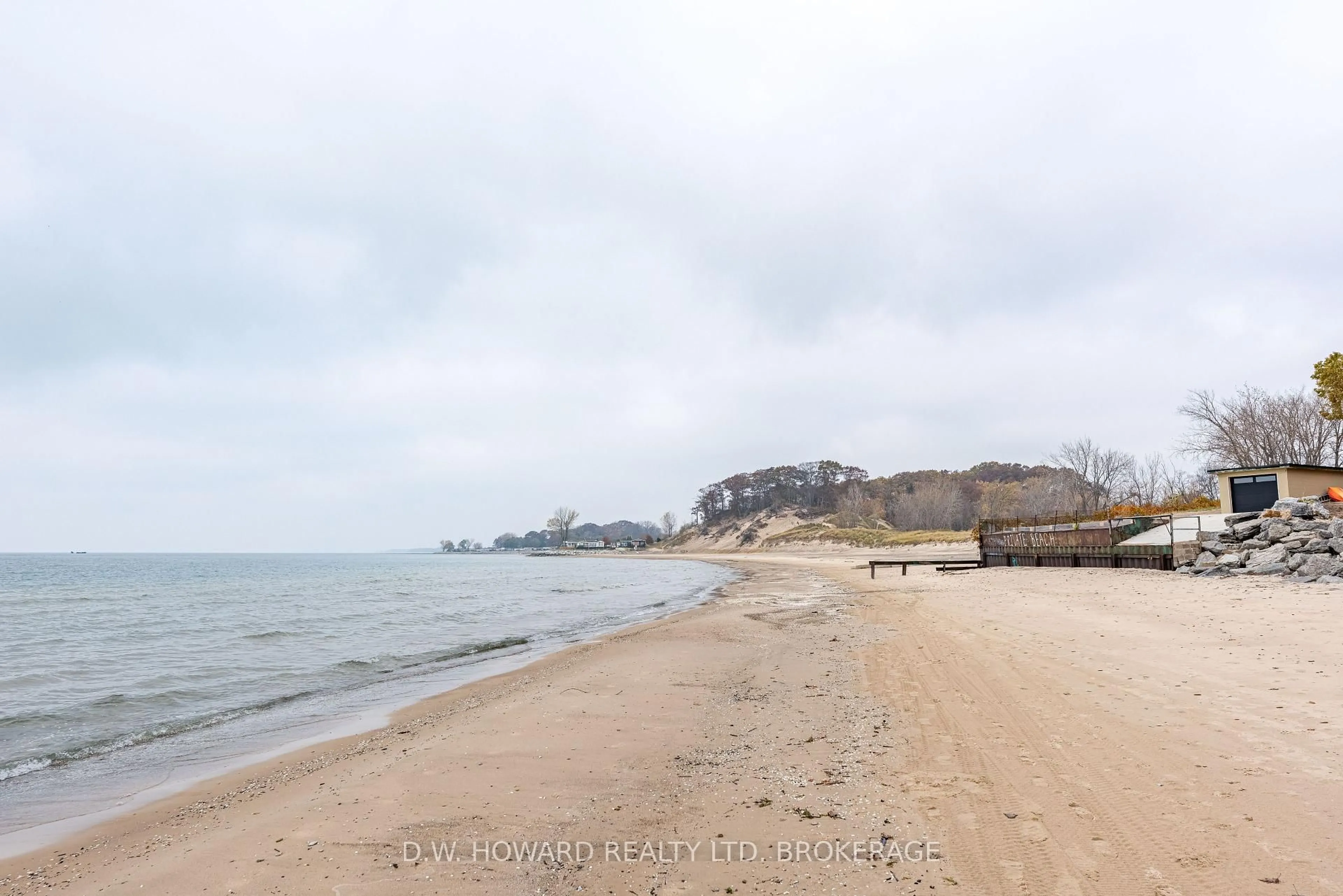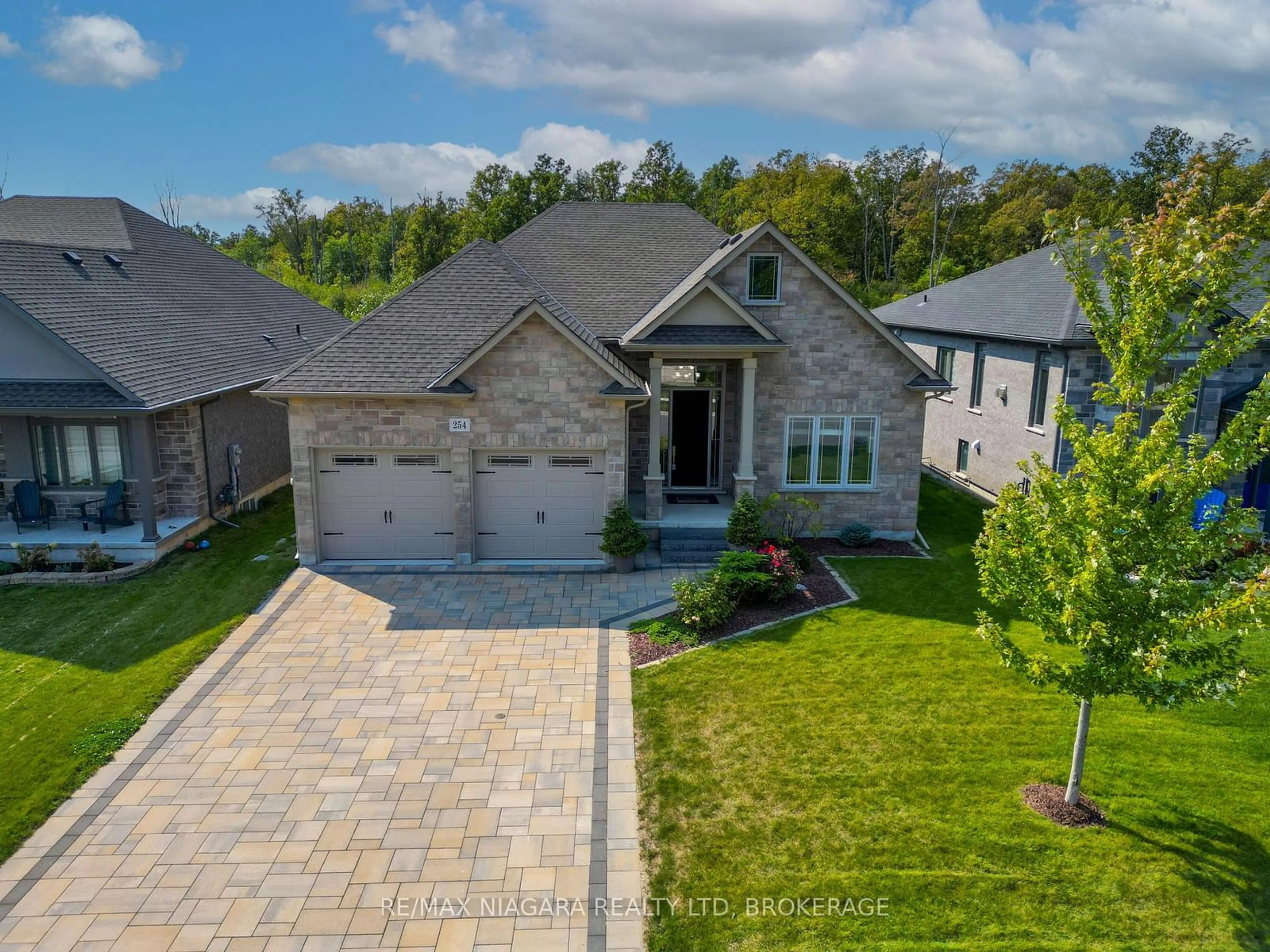Completely remodeled in 2022, this beautifully designed home offers the perfect blend of modern luxury and everyday comfort. Located in one of Port Colborne's most sought-after neighbourhoods, this home is within walking distance of HH Knoll Park, Sugarloaf Marina, and downtown Port Colborne. Step inside and instantly feel at home in the bright, open-concept main level, where natural light floods the space. The show-stopping kitchen is a chefs paradise, featuring high-end appliances, a spacious island with seating, textured granite countertops, ample cabinetry, pot-filler faucet, and clever built-ins to keep appliances like the microwave neatly hidden. Whether sharing a meal with your family or entertaining friends, this warm and inviting kitchen will feel like the heart of your home. The main level features a formal sitting room, spacious dining area perfect for hosting Sunday dinners for the entire family and cozy living room. The main level is complete with a 2 pc bathroom and flex room - perfect for kids play room or at home office. Upstairs, the primary suite is a true retreat. With space for a king-sized bed and a cozy sitting area, this sanctuary offers serene lake views perfect for enjoying your morning coffee before the kids wake up. The ensuite boasts an oversized glass shower with dual shower heads, and the walk-in closet offers plenty of storage. Convenient laundry hookups are also available for the option of bedroom level laundry. Two additional spacious bedrooms, each with their own walk-in closets, and a modern 4-piece bathroom complete the upper floor. The fully finished basement offers even more living space, with a large rec room, stylish 3-piece bathroom, and a Pinterest-worthy laundry room. Outside, the beautifully landscaped backyard is perfect for summer nights. Gather around the firepit, unwind in the hot tub, or enjoy outdoor dining on the patio. The laneway access from Linwood Ave S provides additional parking and easy backyard access.
 50
50




