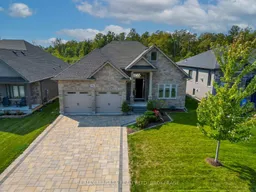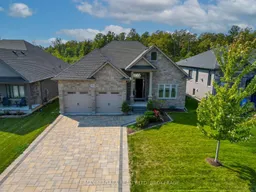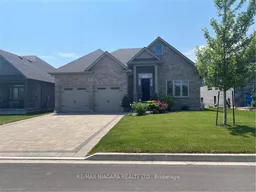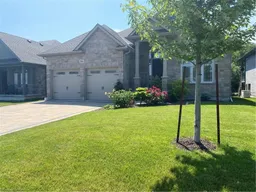Luxury Living in Port Colborne: This stunning 3000 sqft+ open-concept home boasts high-end finishes, a Tarion warranty, and a prime location near Lake Erie. Enjoy convenient one-floor living with three bedrooms, two full bathrooms, laundry, and the chef's kitchen on the main level. Inside, discover a spacious layout with 5 bedrooms, 3 baths, and 9-10 ft ceilings. The kitchen features a waterfall island, a butler's pantry, and top-of-the-line appliances. Relax by the fireplace, or enjoy the covered deck with a gas BBQ hookup. The master suite includes a freestanding tub, heated flooring, a walk-in shower, and custom closets. Two Finished Levels: The fully finished basement offers versatile living space with two additional bedrooms, a bathroom, and a massive Great Room. Ideal for entertainment, this space can accommodate a home theater and a billiards table at once. Customize it to your heart's desire create your ultimate man-cave, she-haven, or simply a fantastic space for family gatherings. Tech-Savvy & Eco-Friendly: This home is perfect for work-from-home professionals with Cat 6 networking and EV charging capability (rough-in). Enjoy on-demand hot water (not rented!), a central vacuum system (rough-in), and convenient storage solutions throughout the home, including a double-car garage with slot wall organizers. Professionally finished pave-stone driveway. Outdoor Oasis: The landscaped backyard looks toward the Wainfleet Wetlands, offering tranquility and wildlife viewing. It has the perfect yard for a future pool. Port Colborne Perks: Experience the charm of this lakeside town with its historic district, restaurants, beaches, and excellent schools.
Inclusions: Washer, dryer, fridge, stove, dishwasher, hot water tank







