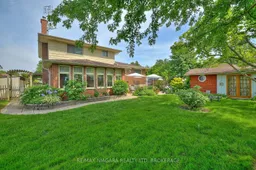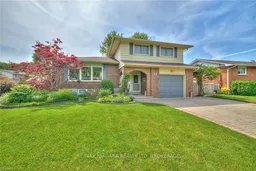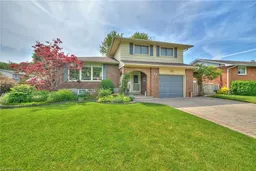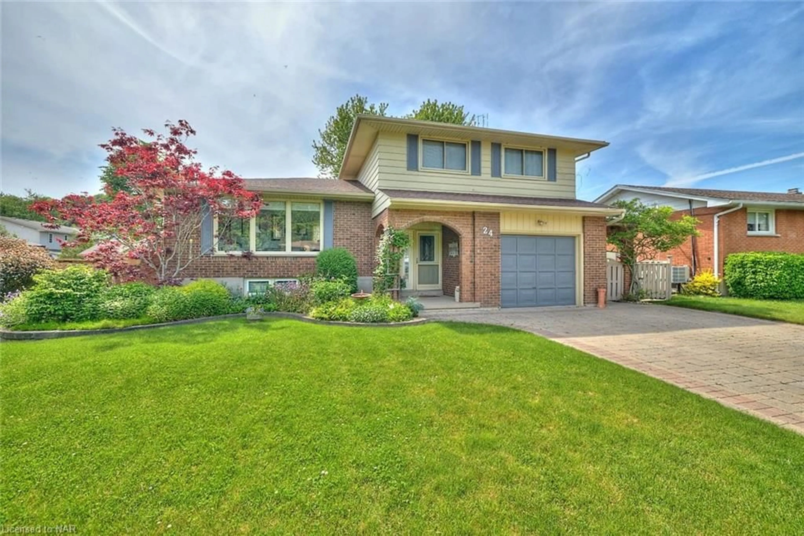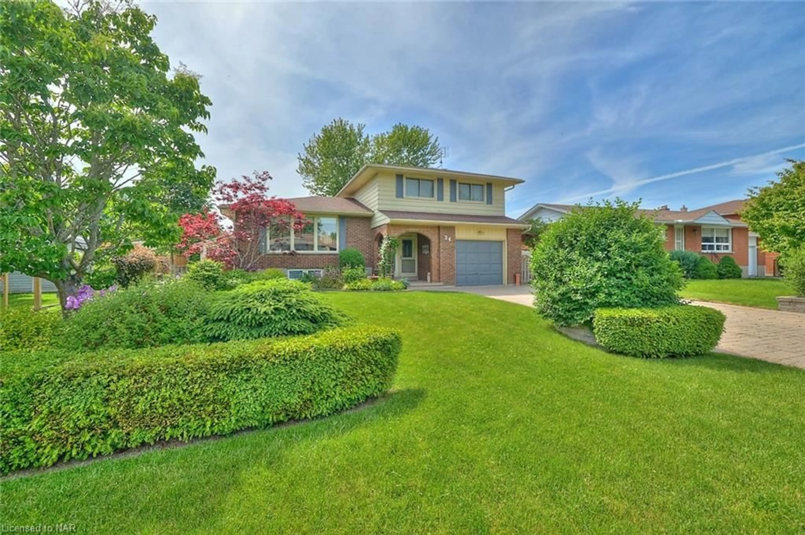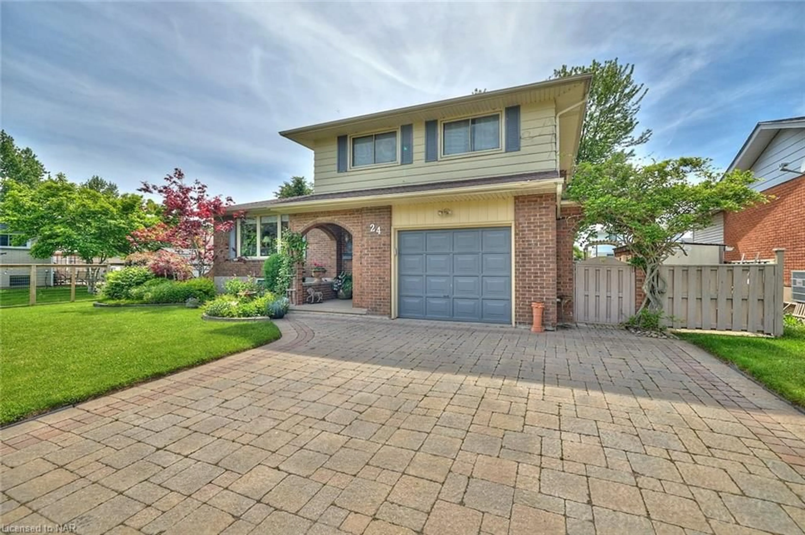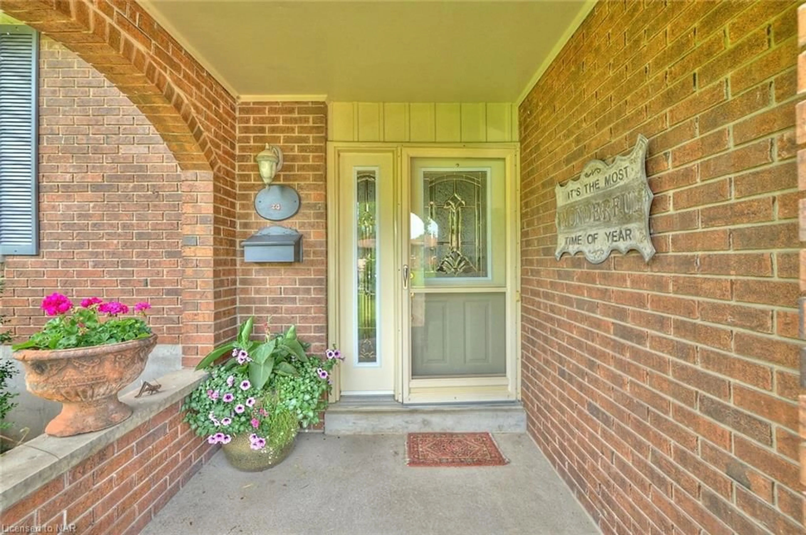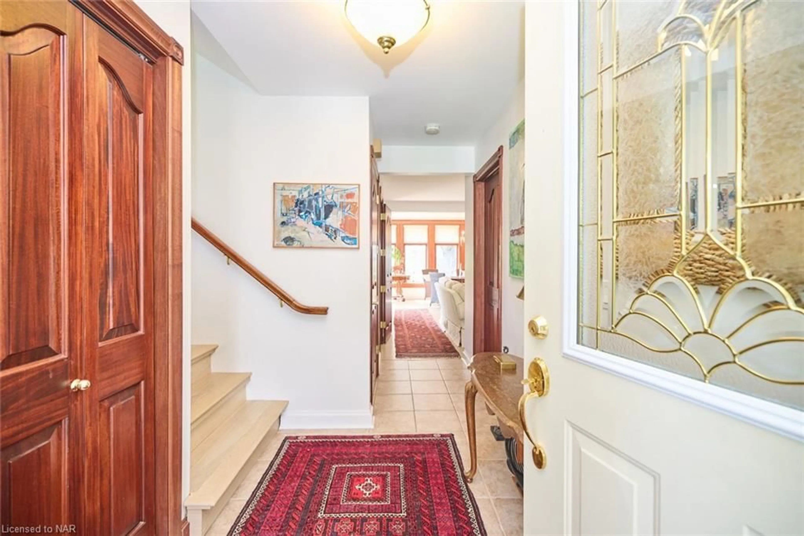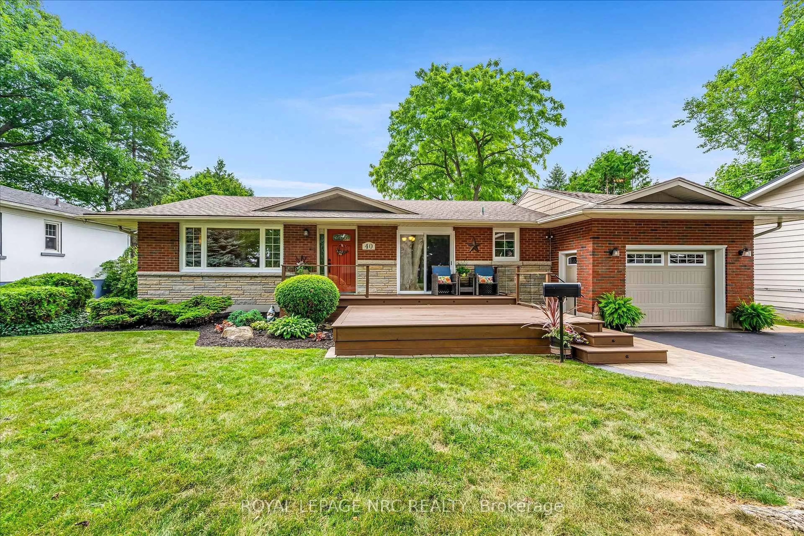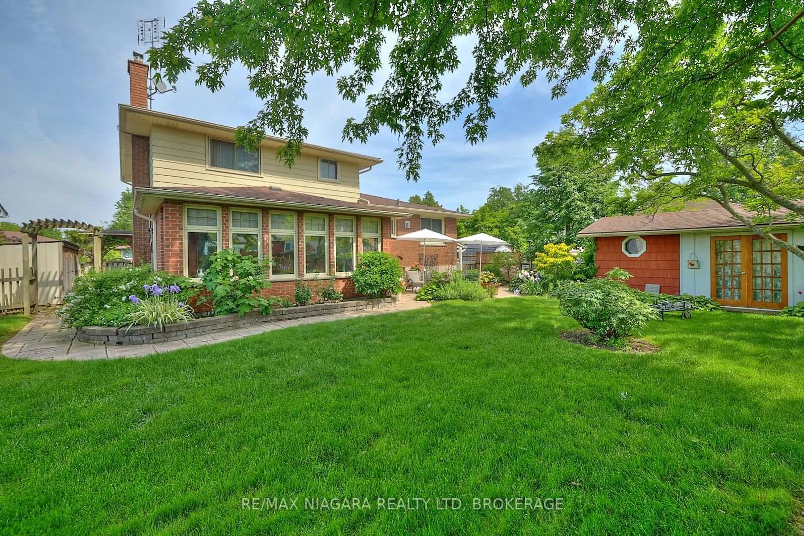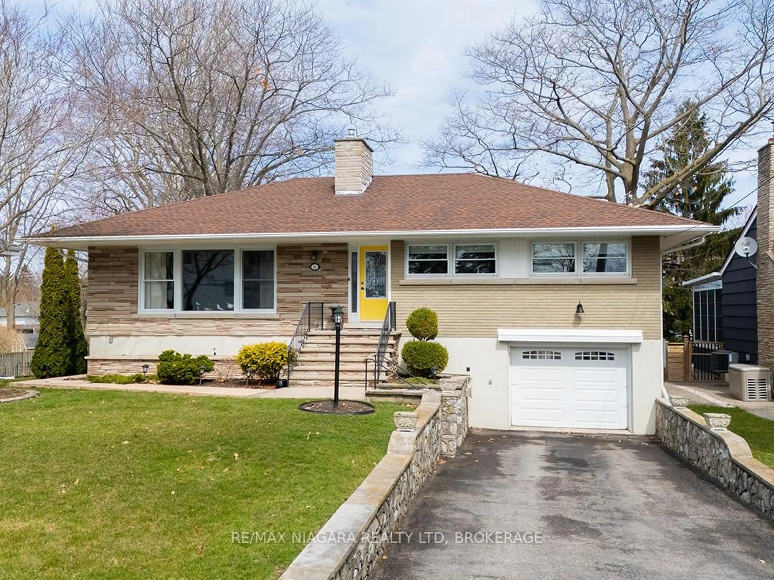24 Gaspare Dr, Port Colborne, Ontario L3K 2V2
Contact us about this property
Highlights
Estimated valueThis is the price Wahi expects this property to sell for.
The calculation is powered by our Instant Home Value Estimate, which uses current market and property price trends to estimate your home’s value with a 90% accuracy rate.Not available
Price/Sqft$387/sqft
Monthly cost
Open Calculator
Description
Solid family home with lovely landscaping in a great lakeside neighbourhood of Port Colborne with 4+1 bedrooms and 2 bathrooms. The interior features of the main floor include sun-filled, bright rooms with expansive windows, a living room fireplace, a beautiful sunroom that is currently used as a dining room, a kitchen with dinette and 2-seat breakfast bar plus a family room and a 2pc powder room. Upstairs are 4 bedrooms and a 4pc bathroom. The basement includes a recroom, bedroom #5 and a laundry room with sink and cabinets for storage and a counter for folding laundry. The outdoor oasis includes a garden bunkie, patio for relaxing or entertaining, enclosed gardener’s workshop, storage sheds, mature trees, shrubs and flower gardens. The interlock driveway and garden paths add to the curb appeal of this 2000 square foot home. Located within a short walking distance to Lake Erie and only a 5-minute drive to Hwy#3 and Port Colborne’s shops, restaurants and amenities.
Property Details
Interior
Features
Main Floor
Living Room
3.12 x 5.74Dining Room
2.77 x 5.64Sliding Doors
Kitchen
3.53 x 3.66Breakfast Room
3.53 x 2.26Exterior
Features
Parking
Garage spaces 1
Garage type -
Other parking spaces 4
Total parking spaces 5
Property History
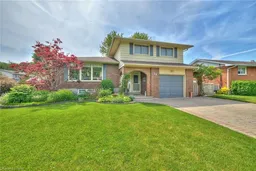 50
50