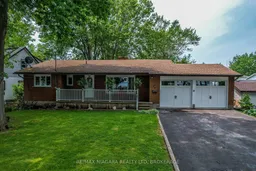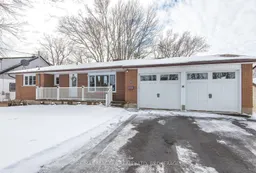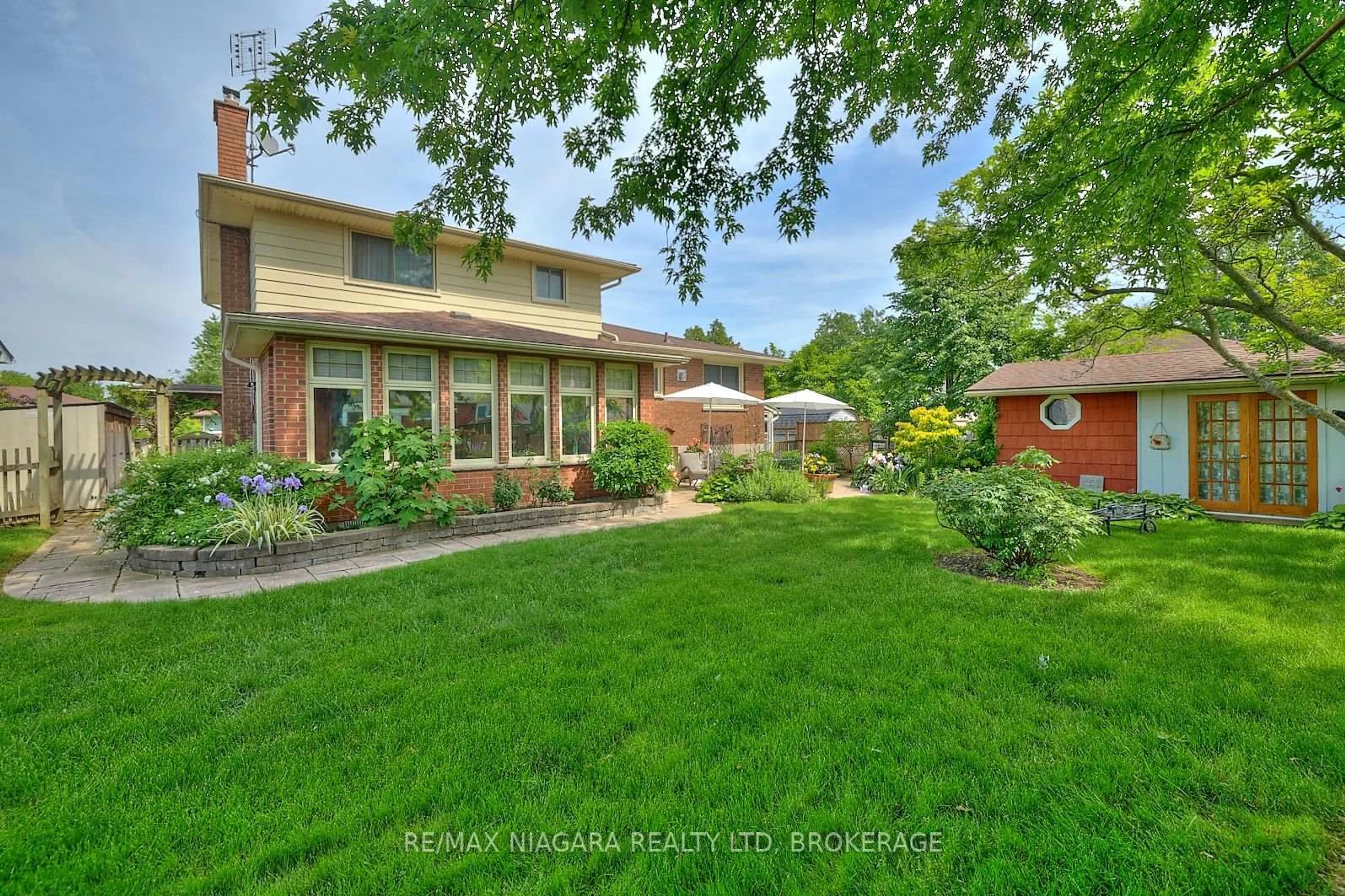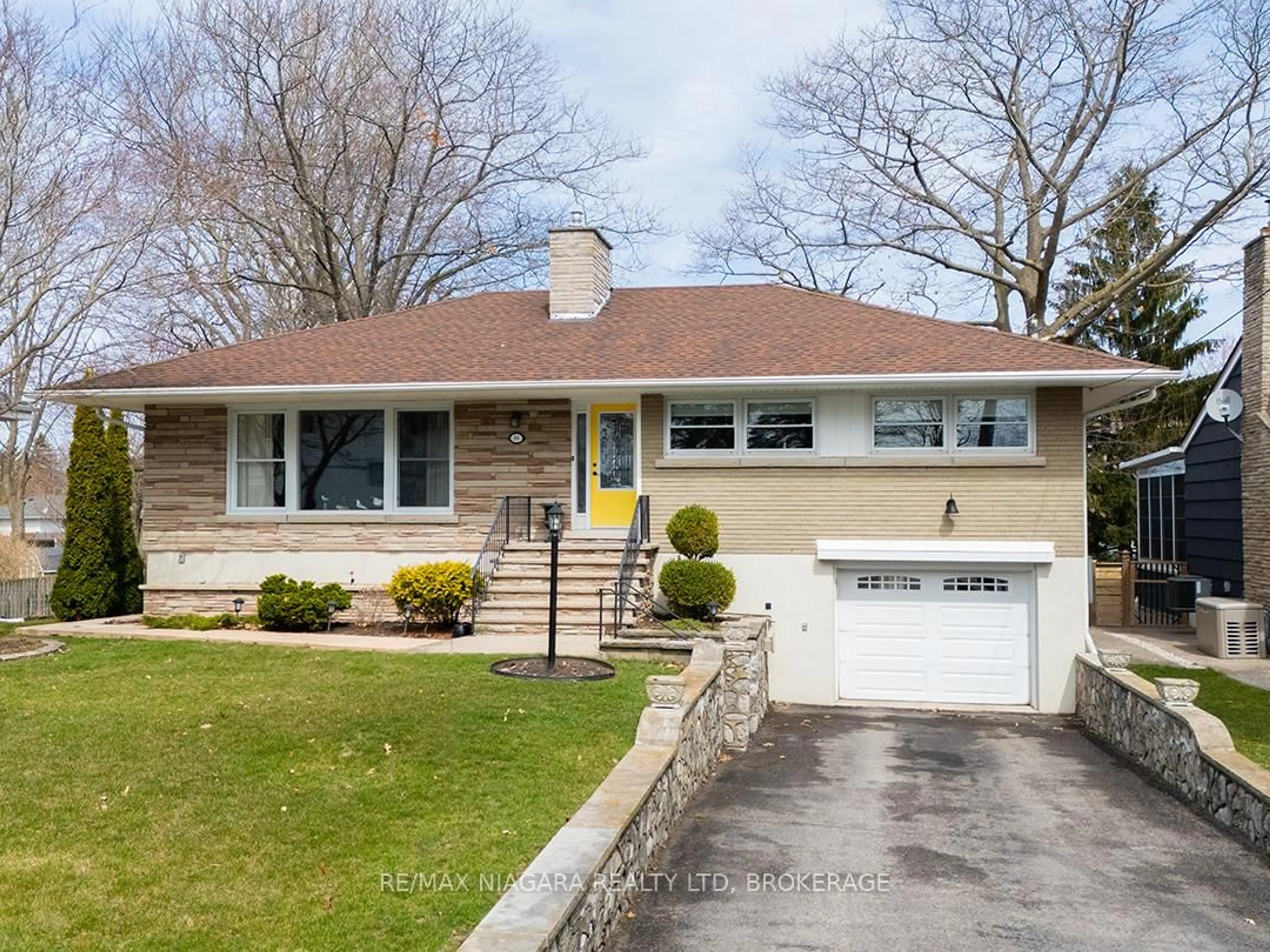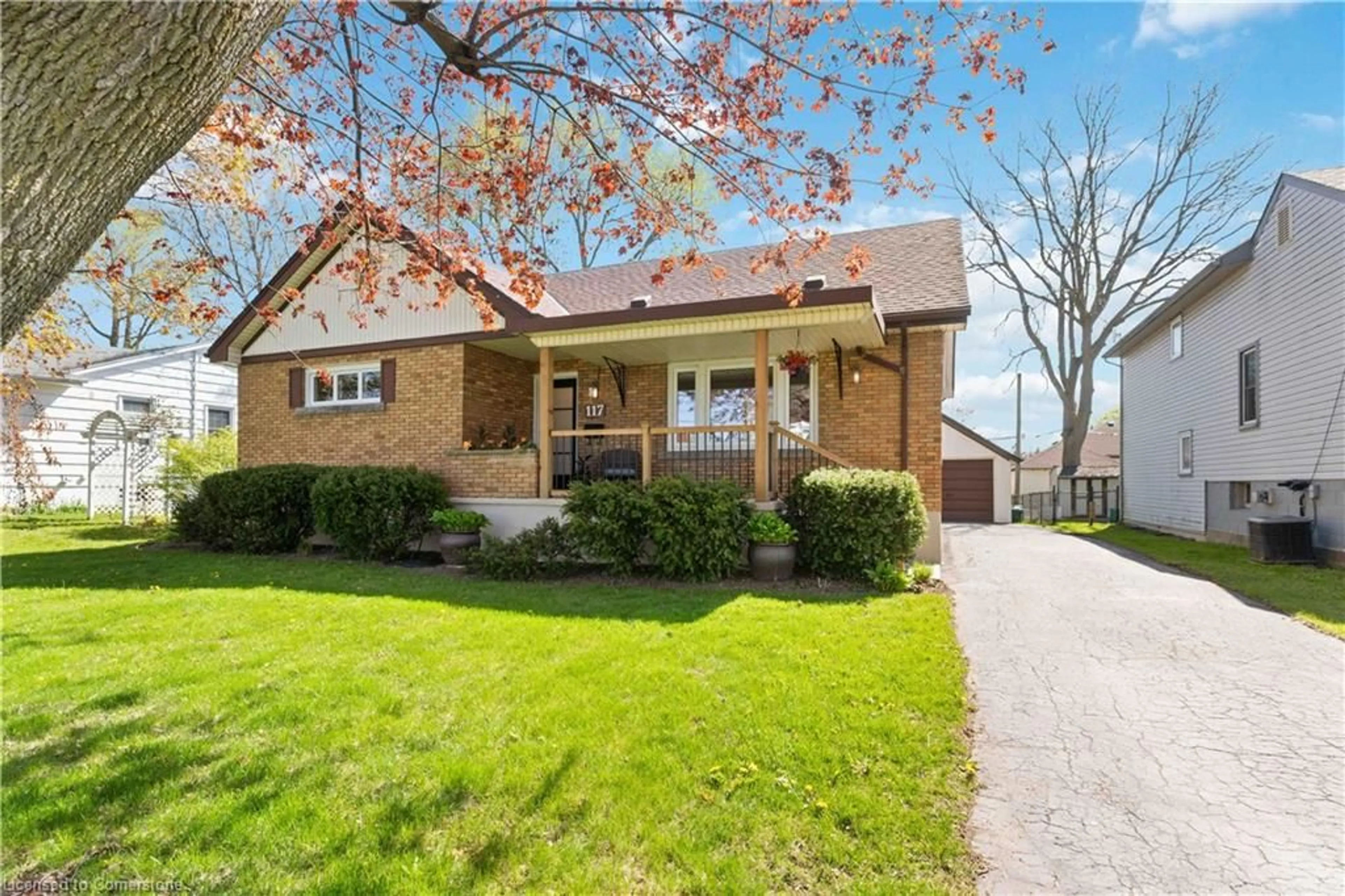Charming Brick Bungalow on Oakridge Street with stunning Lake Erie Views! Nestled on the highly sought-after Oakridge Street in Port Colborne, this beautifully updated brick bungalow offers a serene lakeside retreat with breathtaking views of Lake Erie. The spacious 75 x 171 lot is enhanced by mature trees, creating a private, park-like atmosphere.Step inside to discover a welcoming interior featuring two generous bedrooms, including a primary suite with a large walk-in closet, a 3-piece ensuite bathroom, and sliding doors that lead directly to the rear yard perfect for morning coffee or evening relaxation. The open-concept living area boasts updated flooring and a new, custom kitchen, ideal for those who love to entertain. Wood accents throughout the home add warmth and character.The fully finished basement provides ample space for both work and play, featuring a saloon-style recreation room thats perfect for entertaining. An additional bedroom, a 2-piece bathroom, and a spacious workshop complete the lower level, offering plenty of versatility to meet your needs.Outdoor living is equally impressive with a raised deck that provides a perfect vantage point for enjoying the stunning views, hosting gatherings, or simply unwinding in the tranquility of your own backyard.This exceptional property blends comfort, style, and location a rare find in a highly desirable area. Dont miss out on the opportunity to make this lakefront bungalow your own.
