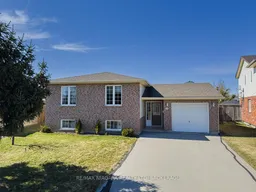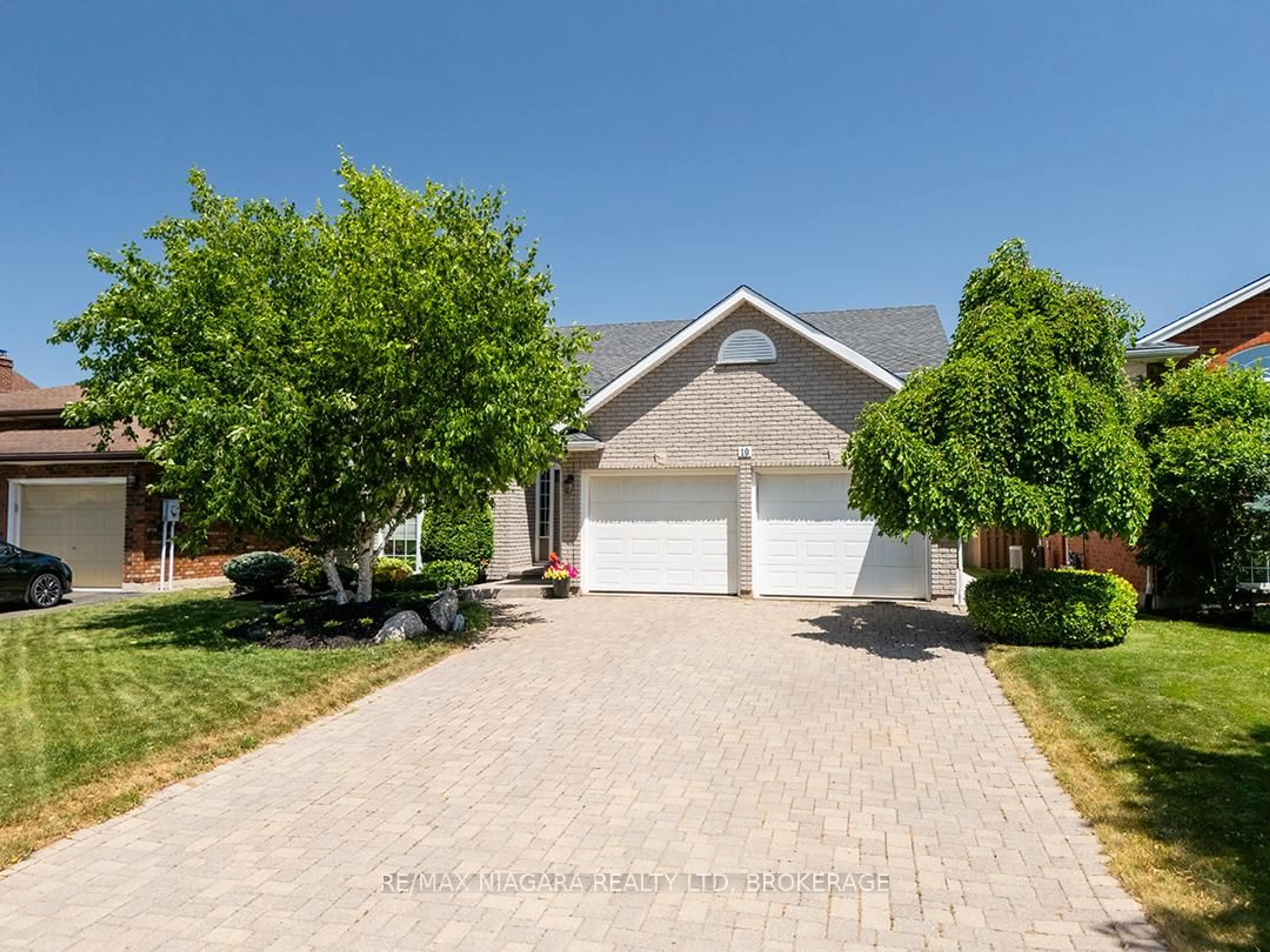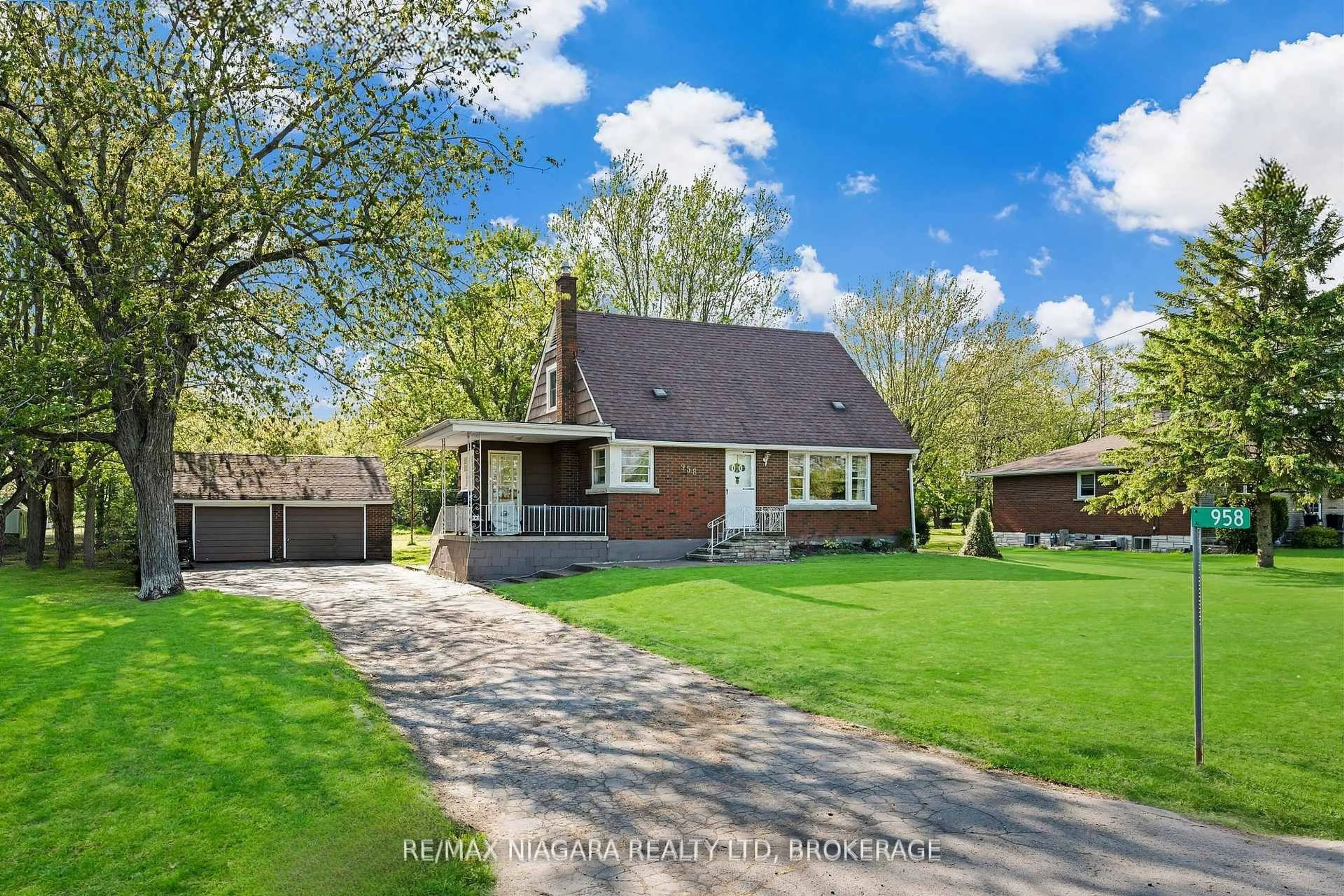Welcome to 830 Fielden Avenue! This immaculately kept raised bungalow sits on a generous 44' x 138' lot stretches 72' wide across the back. This home is being offered for the first time by its original owner & builder. The home opens into a bright foyer with direct access to the garage, and a short, split stairway that leads to the raised main floor, or down to the basement. The upper main floor has a large, open-concept living room, dining room and kitchen, three bright, spacious bedrooms, and the main 5-piece bathroom. The finished basement adds versatility, complete with a summer kitchen, an additional bedroom, and a large rec room ideal for an in-law suite, extended family living, or extra space to entertain. Centrally located in quiet Shamrock Subdivision, this home offers easy access to main arteries like Elm Street and Main Street/Highway 3, is just minutes from downtown Port Colborne, and is only 20 minutes to Welland. It is also just steps from Reservoir Park, a sprawling green space with a soccer field and large playground. Pride of ownership is evident throughout this well-maintained, move-in-ready home!
 39
39





