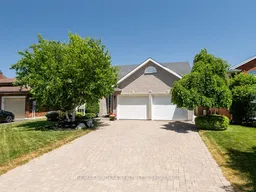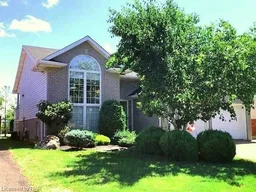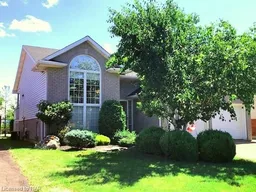This well-maintained raised bungalow in Port Colborne's north west end offers 3+1 bedrooms, 2 full bathrooms, and over 2,000 sq.ft. of finished living space including a full, finished basement. Situated on a 50' x 137.5' lot with no rear neighbours, the home is set back nicely with landscaped front gardens and a tranquil pond feature that welcomes you to the front door. A bright two-storey foyer and open staircase create an impressive entry hall. The main level features an open-concept living and dining area with hardwood floors and a large eat-in kitchen complete with granite counters, plenty of cabinetry, and two skylights that fill the space with natural light. Patio doors off the kitchen lead to a spacious, partially covered back deck that offers a great spot for outdoor dining or relaxing while overlooking the backyard.There are three bedrooms on the main level, including a generous primary bedroom with a walk-in closet and ensuite privilege to the updated main bath, which includes a soaker tub, separate shower, and skylight. The fully finished lower level offers a large family room with oversized windows and a gas fireplace, a fourth bedroom with a unique shared two-storey window feature, a second full bathroom, and a bonus flex space ideal for a home office, gym, or playroom. A large storage area completes the lower level. 19 Bartok Crescent is move-in ready and located in a quiet, family-friendly neighbourhood close to schools, parks, and amenities.






