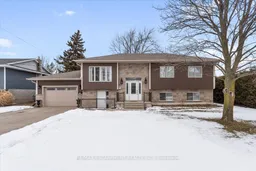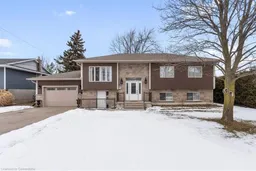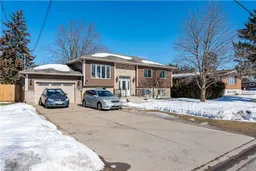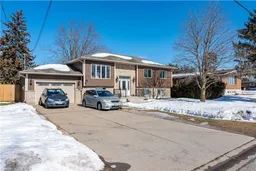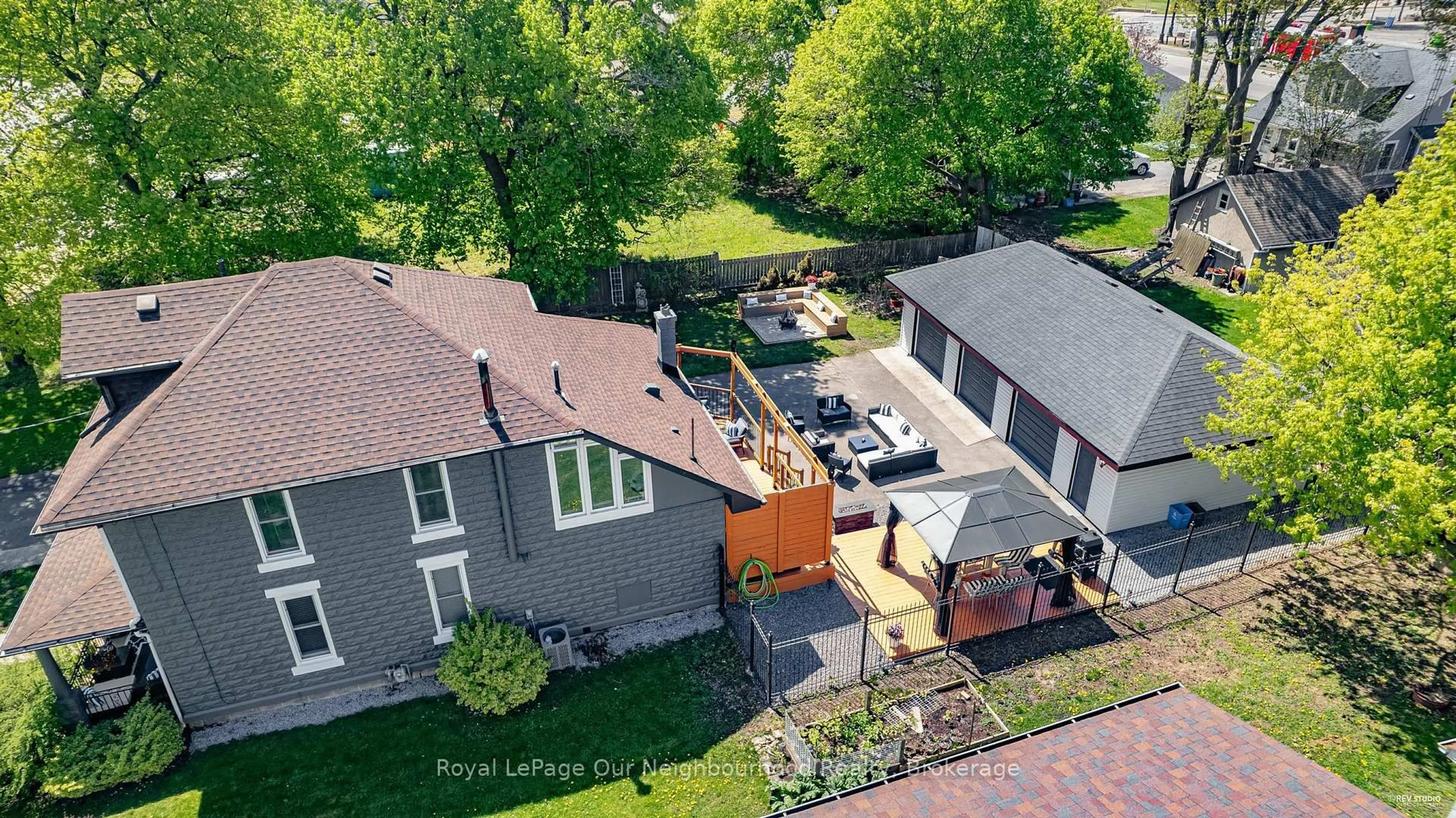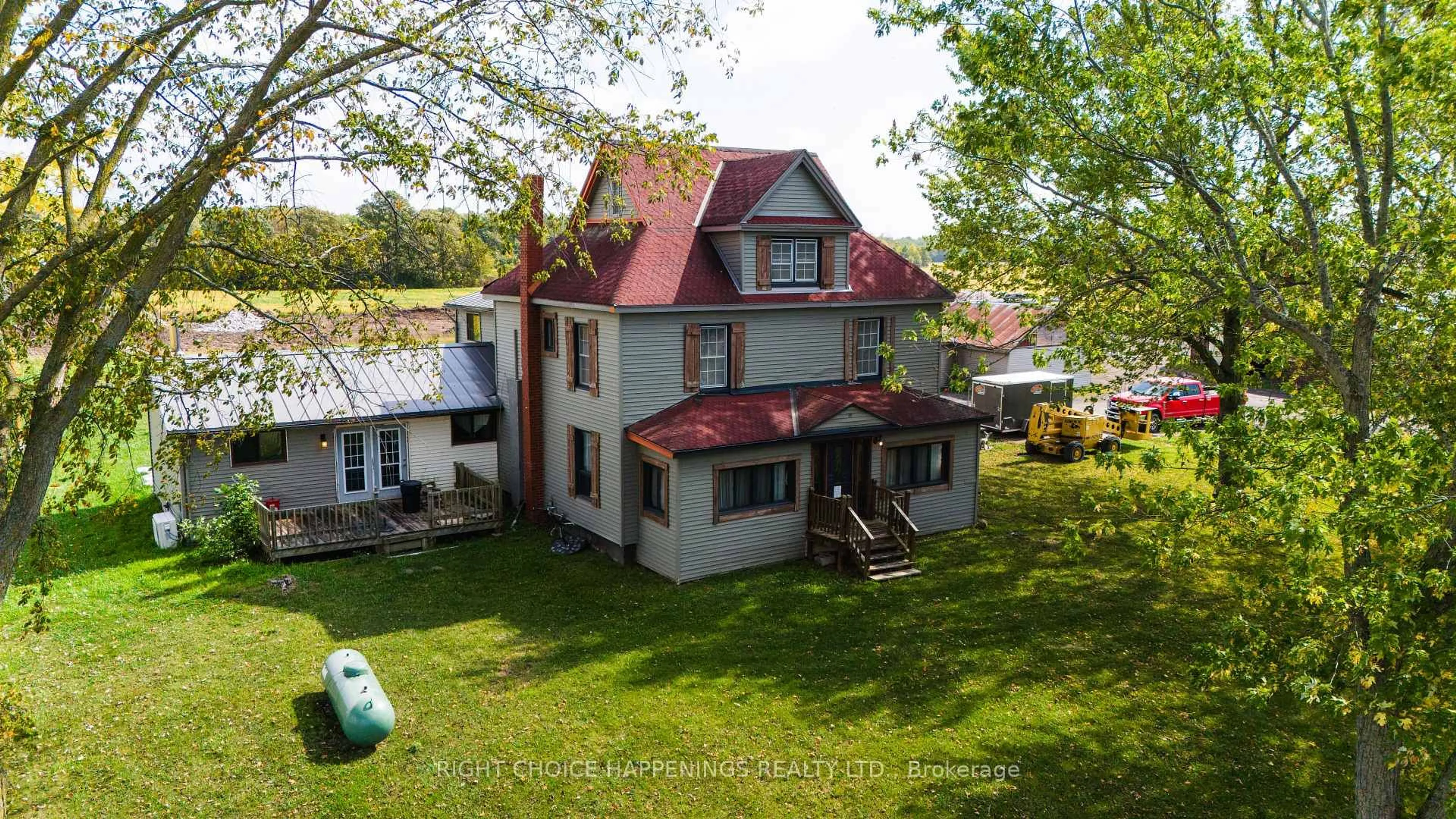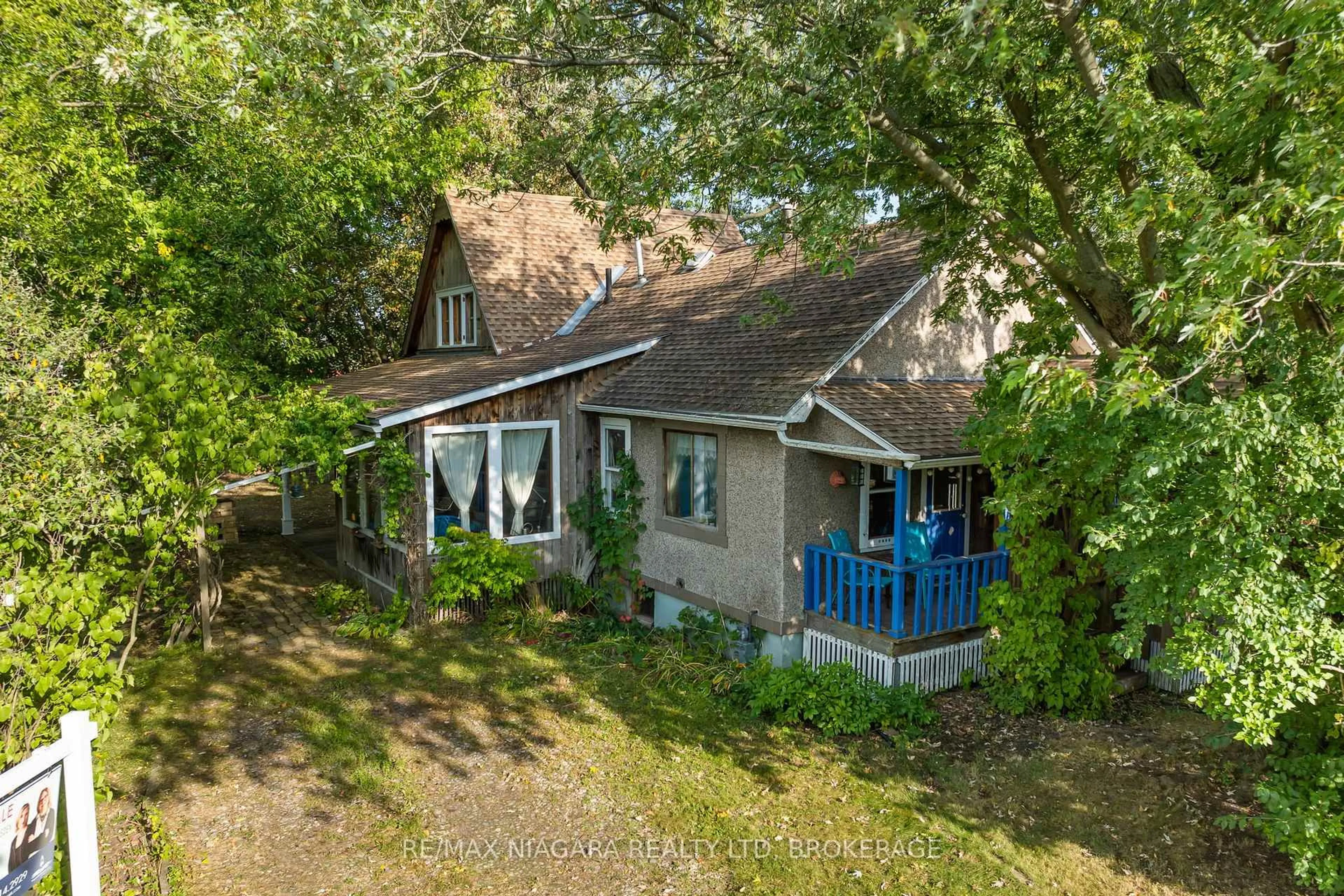Rare Opportunity in the desirable Hawthorne Park neighborhood Space, Style & Income Potential! Welcome to your dream home! This custom-built 2016 raised bungalow offers the perfect blend of comfort, functionality, & financial opportunity. Situated on an expansive 80' x 140' lot (1/4 acre), this versatile 5-bedroom, 2-bathroom home is ideal for multi-generational living or generating rental income. What sets this home apart is the private in-law suite, complete with its own separate front entrance. This space includes two spacious bedrooms, a cozy living room with a walk-out to the backyard patio, a full kitchen & dining area, its own laundry, & a 3 pc bathroom. The main floor offers stylish, open-concept living, designed for entertaining with a bright living room, dining area, & a modern kitchen featuring under-mount lighting, Corian countertops, soft-close drawers, & a double sink overlooking your private backyard. Comfort & convenience are prioritized with three generously sized bedrooms & a 4 pc bathroom with stacked laundry facilities right on the main floor. Step outside to your fully fenced, oversized backyard - a blank canvas ready for your personal touch. Whether it's summer barbecues on the deck, gardening, or creating a play area, the possibilities are endless. The attached 1.5-car garage provides drive-thru access to the backyard, offering storage & ease of access. This home has been thoughtfully maintained & features LED lighting throughout, an on-demand hot water system, & 200 Amp service for energy efficiency. Located just two minutes from shopping & daily conveniences, five minutes from the scenic Nickel Beach, & thirteen minutes from Long Beach, this home offers both comfort & an unbeatable location. Homes like this don't come around often. Whether you're looking for a family-friendly layout, rental potential, or simply more space to live & grow, this home offers it all. This is a rare find that offers space, functionality, & value all in one.
Inclusions: 2 x Fridges, 2 x Stoves, 2 x Washers, 2 x Dryers, 2 x Built-In Microwaves, All Window Coverings, Garage Door Opener
