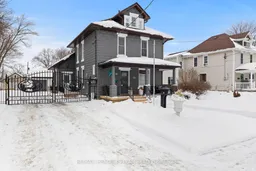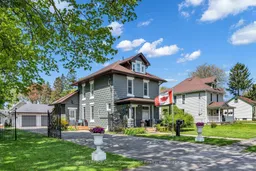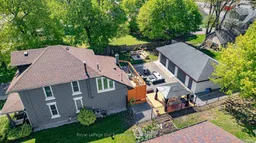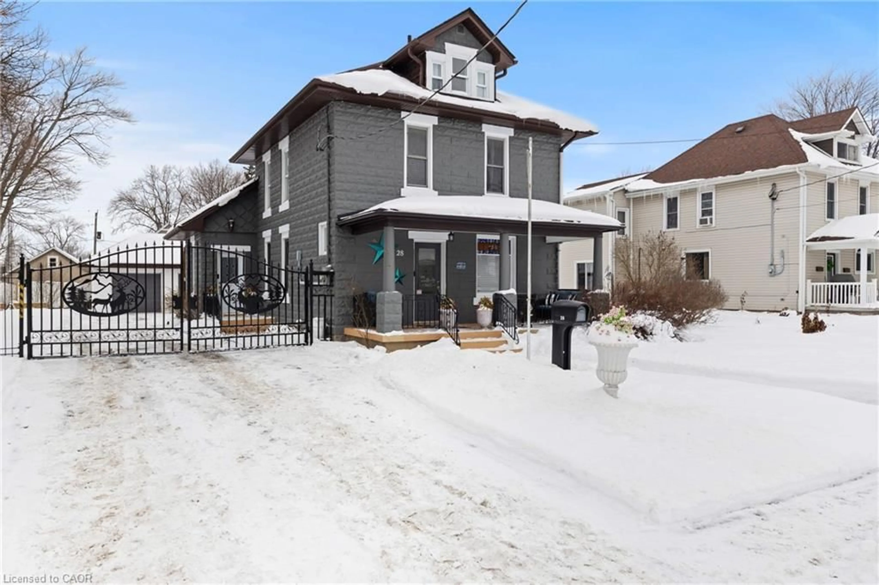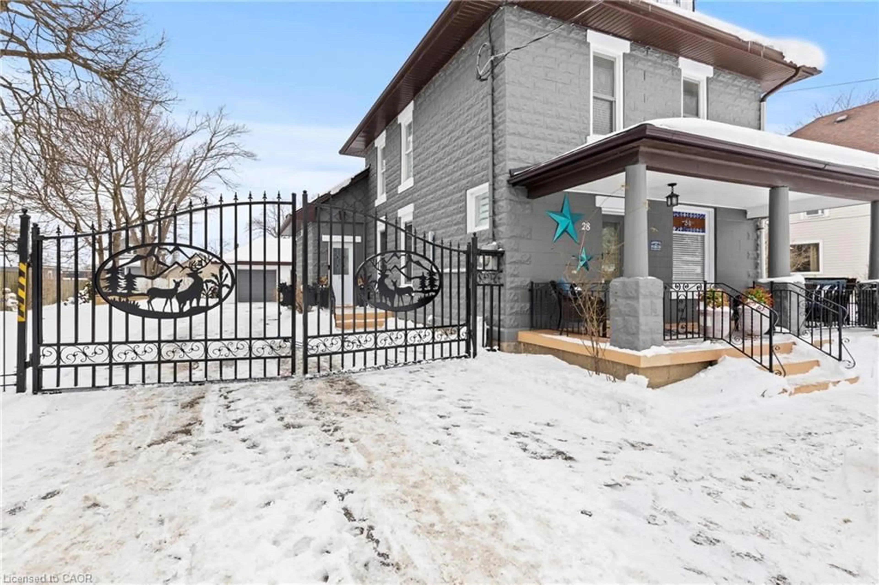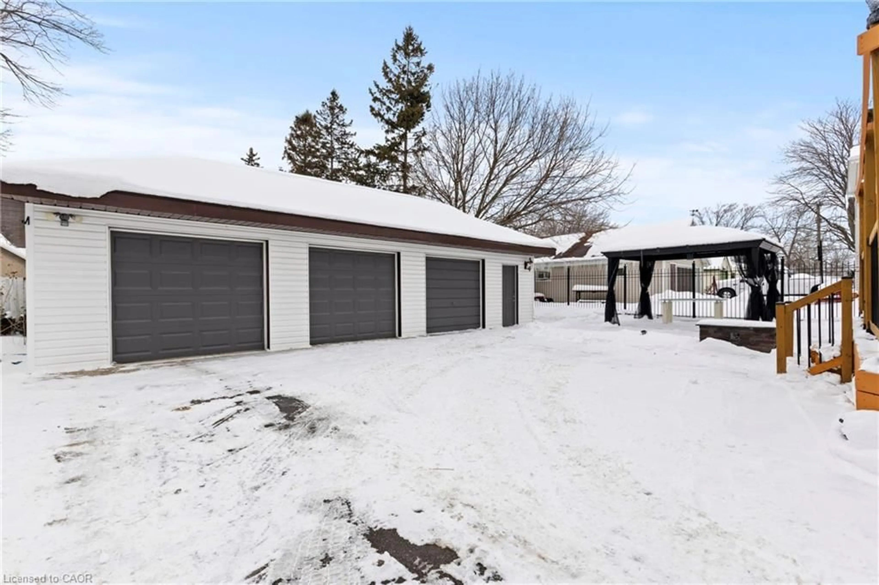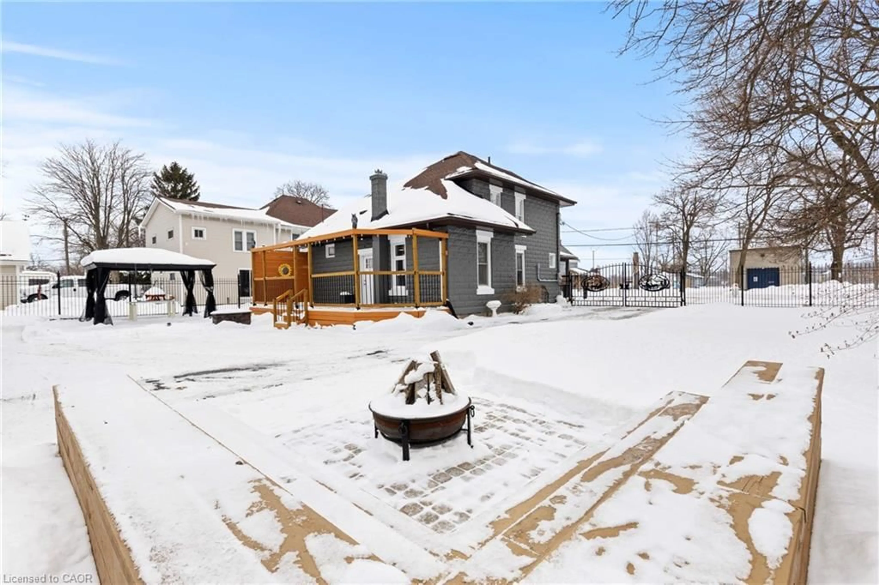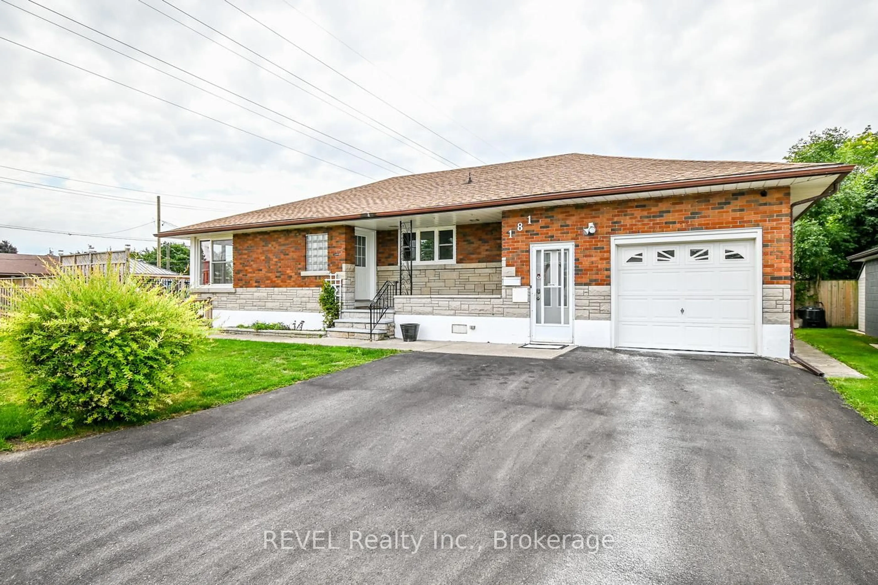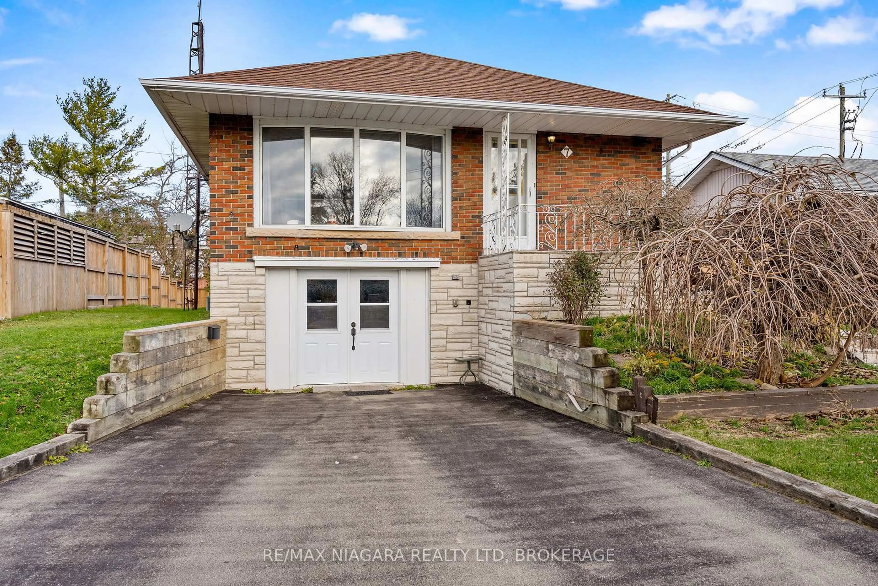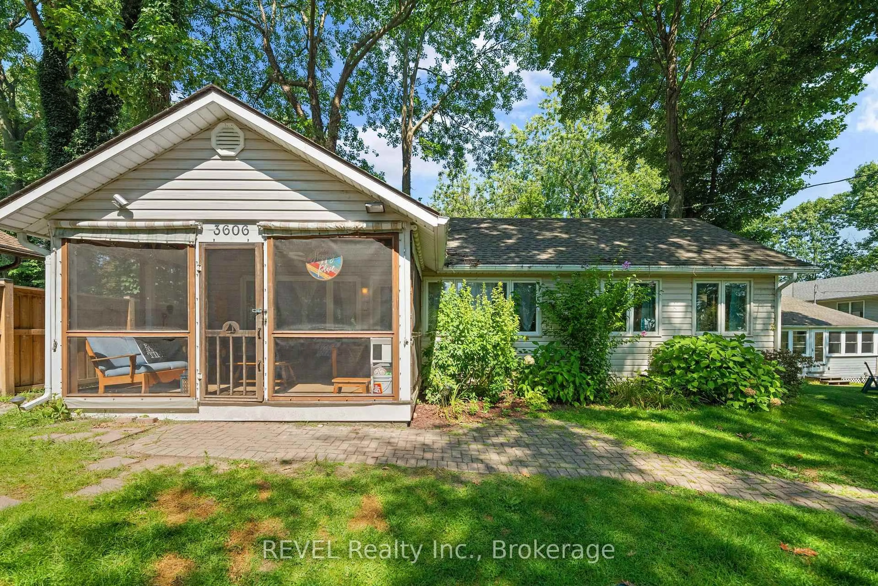28 Ramey Ave, Port Colborne, Ontario L3K 2L3
Contact us about this property
Highlights
Estimated valueThis is the price Wahi expects this property to sell for.
The calculation is powered by our Instant Home Value Estimate, which uses current market and property price trends to estimate your home’s value with a 90% accuracy rate.Not available
Price/Sqft$399/sqft
Monthly cost
Open Calculator
Description
Meticulously maintained and beautifully renovated 2.5 storey home in the heart of Port Colborne, across from the canal. Full of charm from the moment you arrive, this property features a covered front porch and striking wrought iron gates leading to a rare drive-through backyard with a triple car garage. This is a home that truly needs to be seen to be appreciated. Step inside to a spacious foyer that opens into an oversized dining room, perfect for gatherings of eight or more. The dining area flows into a bright and inviting living room filled with natural light. The kitchen is located at the rear of the home with direct access to the back deck. The kitchen is both stylish and functional with quartz countertops and stainless steel appliances. A rare main floor feature includes two bathrooms, one four piece bath and a convenient two piece bathroom combined with main floor laundry. The second level offers three generously sized bedrooms. The primary bedroom features a walk-in closet with ample storage. A three piece bathroom completes this level. One of the bedrooms provides walk-through access to the third storey bonus space that is currently used as a walk-in closet and dressing room but also offers flexibility as a home office, playroom or additional storage. One of the standout features of this property is the outdoor space. Situated on an oversized lot with full vehicle access to the rear, the triple car garage includes a separate finished living area, perfect for a workshop, man cave or hobby space. The landscaped yard with lush grass and pergola has been redone within the past few years. Walking distance to downtown Port Colborne, restaurants, shops and more. A truly unique home offering space, charm and versatility.
Property Details
Interior
Features
Second Floor
Bedroom Primary
2.90 x 2.87Bedroom
3.17 x 3.12Bedroom
3.23 x 3.12Other
5.41 x 2.97Exterior
Features
Parking
Garage spaces 3.5
Garage type -
Other parking spaces 10
Total parking spaces 13
Property History
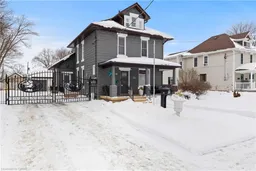 39
39