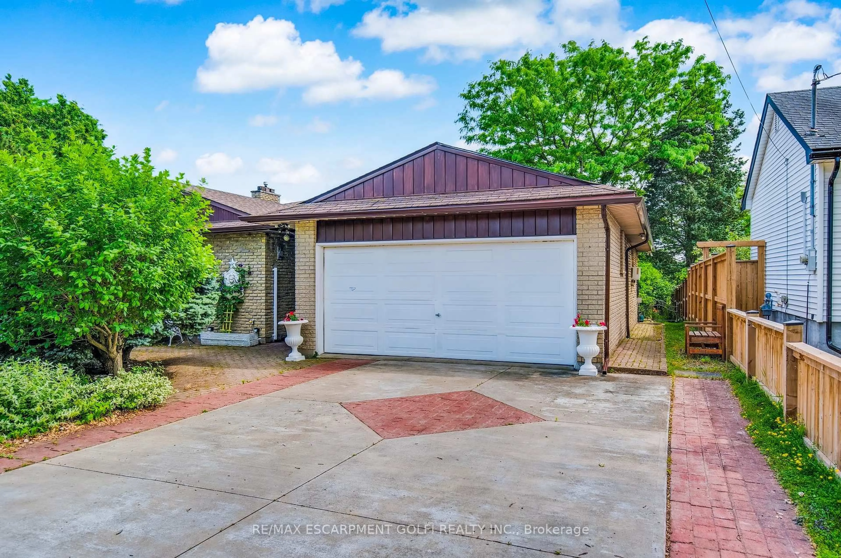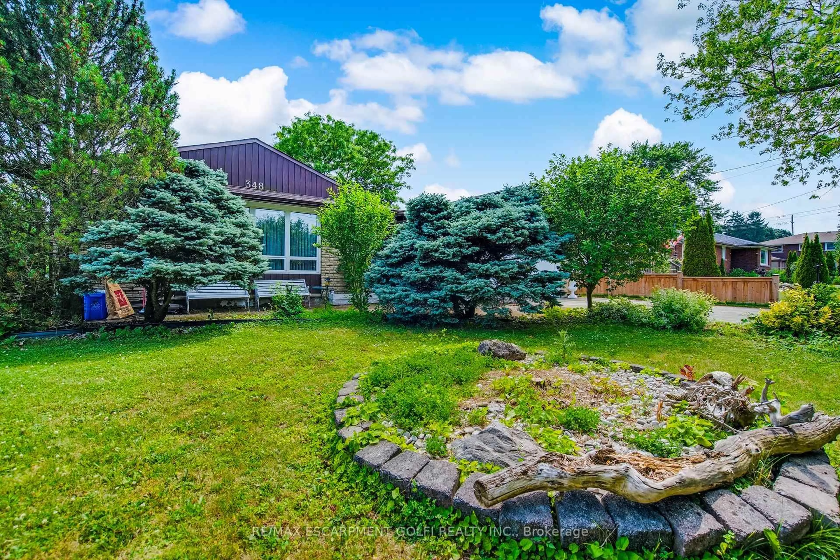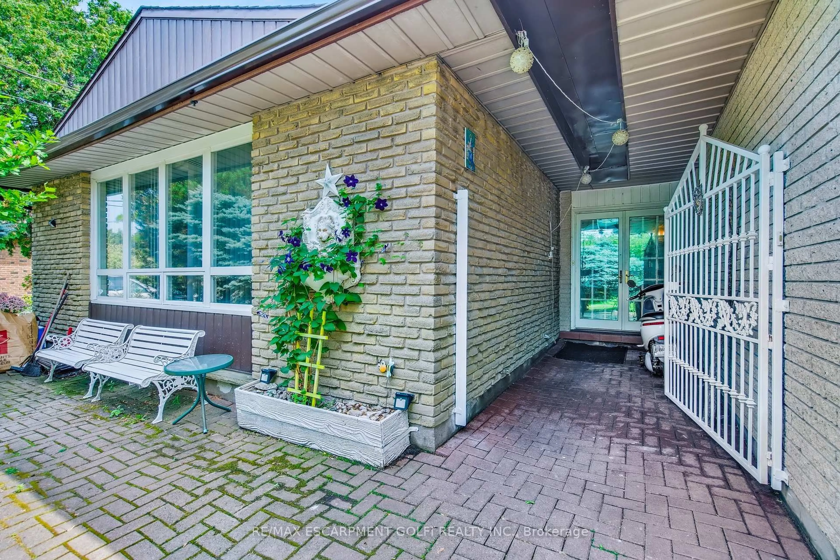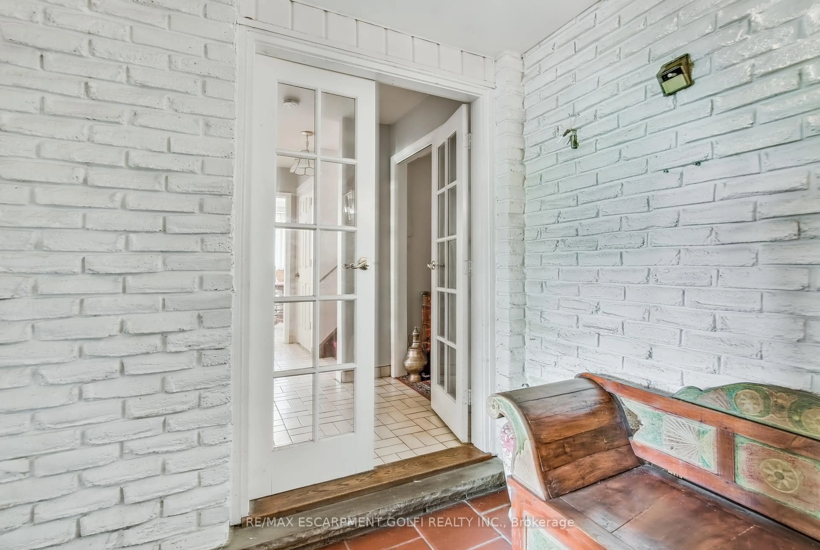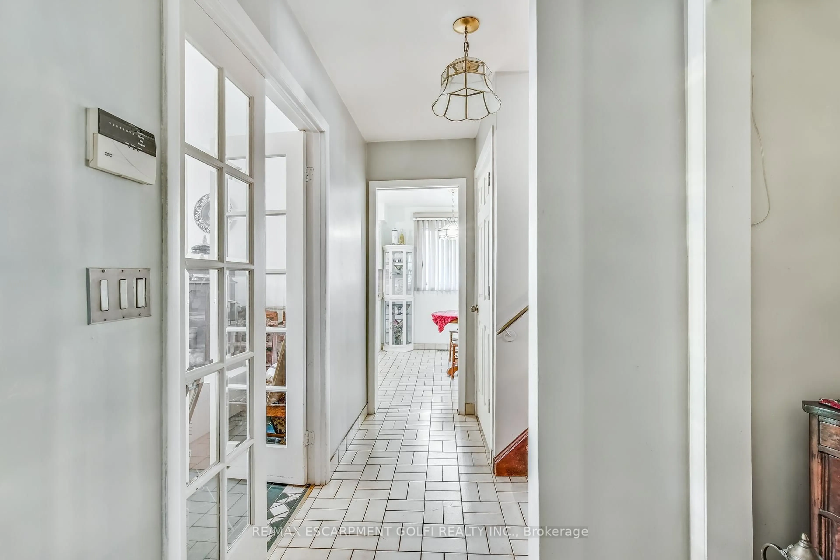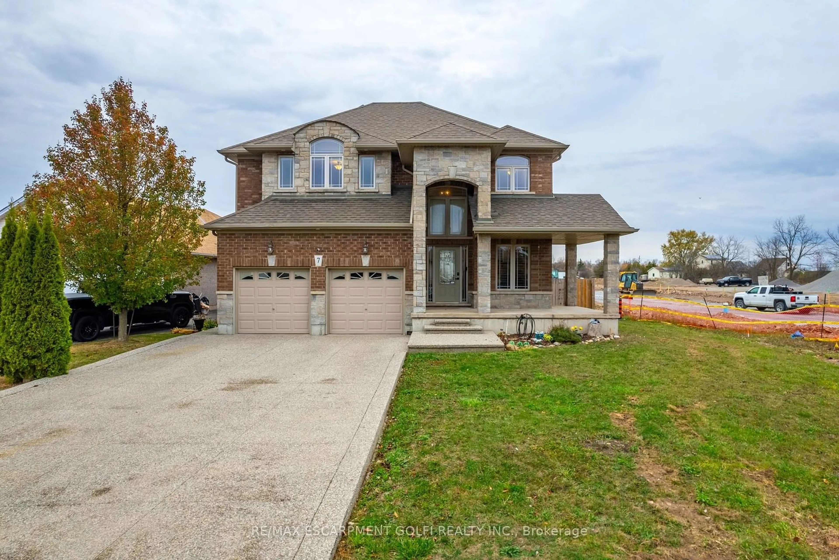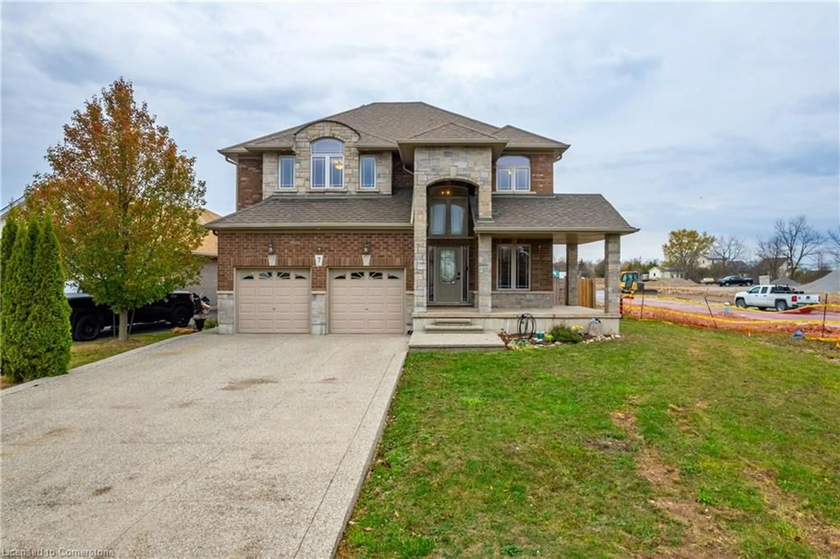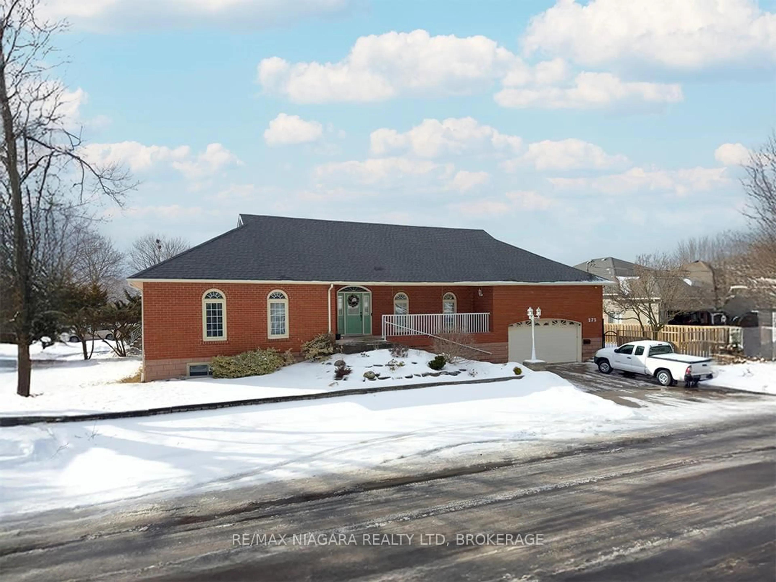358 Barrick Rd, Port Colborne, Ontario L3K 4B5
Contact us about this property
Highlights
Estimated valueThis is the price Wahi expects this property to sell for.
The calculation is powered by our Instant Home Value Estimate, which uses current market and property price trends to estimate your home’s value with a 90% accuracy rate.Not available
Price/Sqft$355/sqft
Monthly cost
Open Calculator
Description
Tucked away in a quiet, established neighborhood of Port Colborne, this one-of-a-kind property offers the perfect balance of space, privacy, and flexibilityjust minutes from the shores of Lake Erie. Thoughtfully designed and proudly owned by the same family since its construction, this home stands apart with a completely self-contained in-law suite. With its own private entrance, full kitchen, bedroom, and living room, its ideal for extended family, guests, or even rental potential. The main home features 4 generously sized bedrooms and 2 full bathrooms, creating a welcoming environment for both everyday living and entertaining. A bright sunroom offers a peaceful spot to unwind, while the large, private backyardbordered with no rear neighborsprovides a quiet outdoor retreat perfect for barbecues, kids play, or simply enjoying nature. A wide concrete driveway offers ample parking for family and visitors. Just a short drive to Lake Erie, this home offers easy access to beaches, scenic trails, and all the charm of rural living.
Property Details
Interior
Features
Main Floor
Kitchen
3.05 x 4.22Eat-In Kitchen
Br
3.99 x 2.92Kitchen
3.99 x 4.57Eat-In Kitchen
Foyer
2.54 x 2.29Exterior
Features
Parking
Garage spaces 2
Garage type Attached
Other parking spaces 4
Total parking spaces 6
Property History
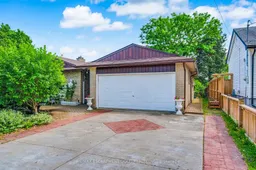 25
25
