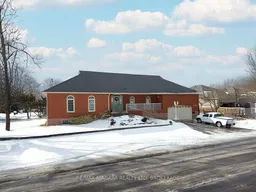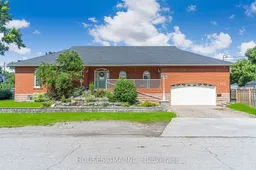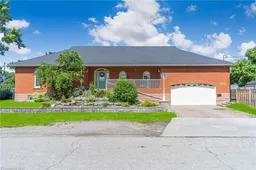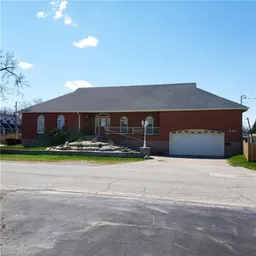Its all about the space!! This custom built, brick bungalow has over 3,000 sq.ft finished space over two floors.Thoughtfully designed for both comfort and function with front, stone steps that have an easy, gradual slope, generously sized rooms & wide hallways. 275 Knoll Street has a spacious foyer with double coat closet, 4+1 bedrooms, 3.5 baths (including a full ensuite) and the lower level has the perfect configuration for a potential self contained, 1 to 2 bedroom, 1 bath accessory unit. The attractive living room is warmed by a stone, wood-burning fireplace & has patio doors to a back deck with a natural gas BBQ. The formal dining room, with French doors, will accommodate your large family gatherings. The renovated kitchen showcases newer cabinets, quartz countertops and a walkout to concrete patio with metal gazebo. The finished basement, with newly updated flooring, expands the living space with a large recroom, a 5th bedroom, a 4th bathroom, office, den, cold room & tons of storage. The separate entrance to the basement also has a low-slope stairway for easy access. Attached double garage with double driveway. This home is in immaculate, move-in condition!
Inclusions: Gazebo on patio, Weber BBQ,







