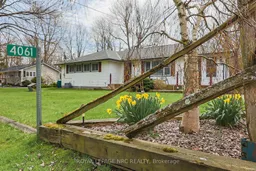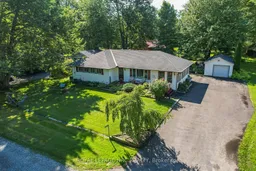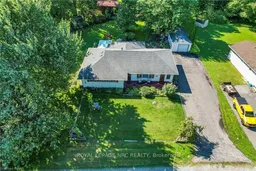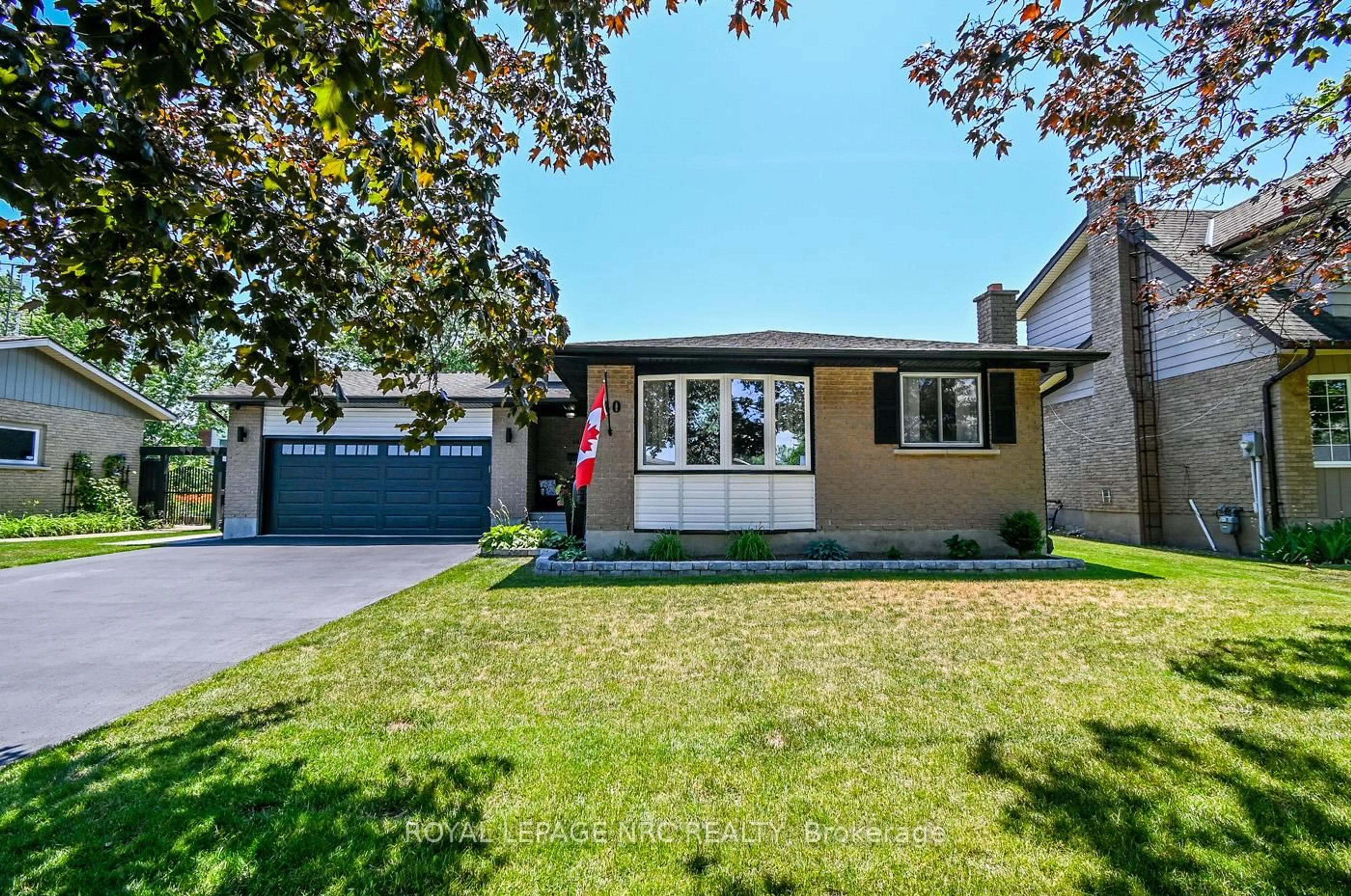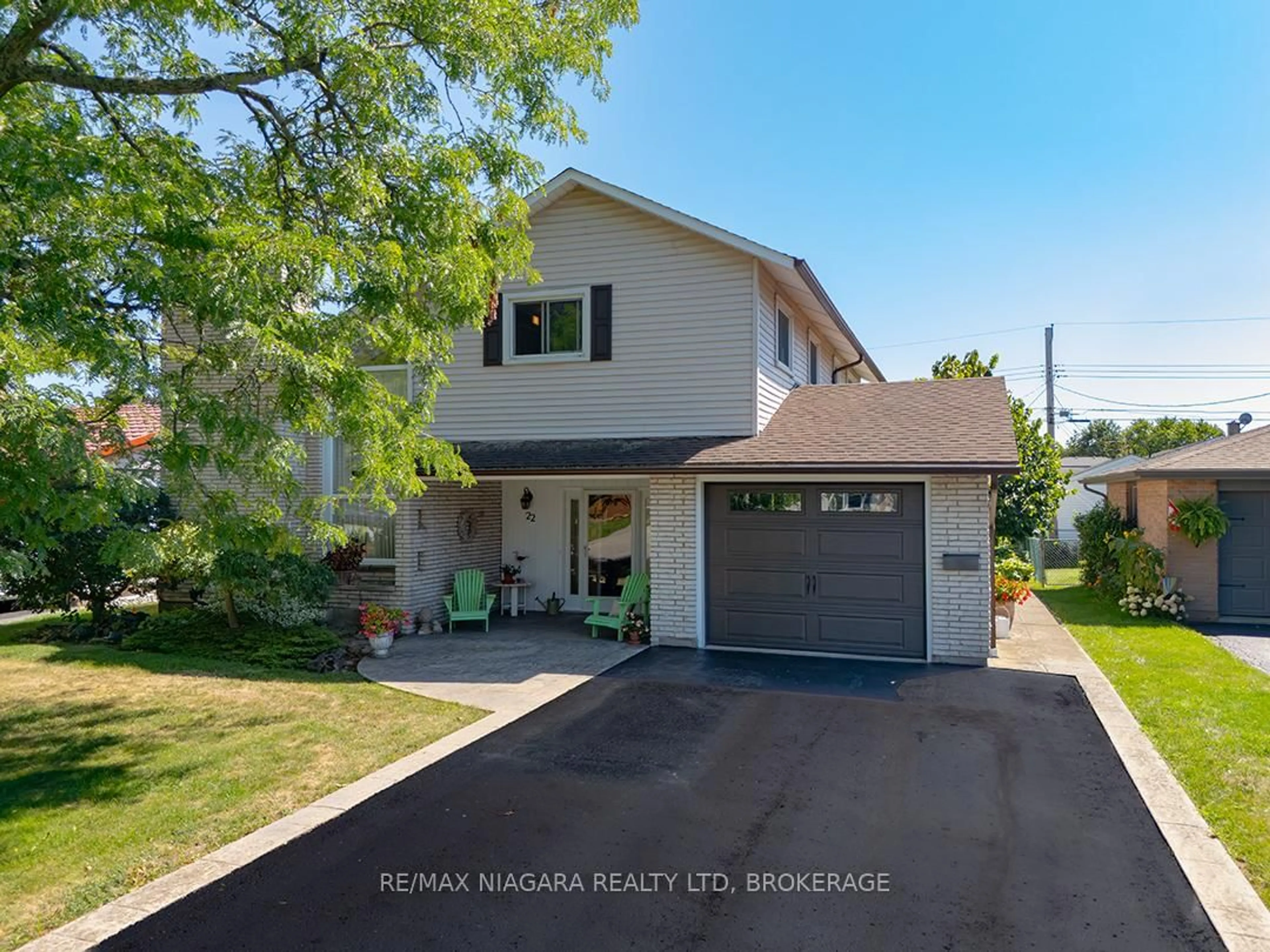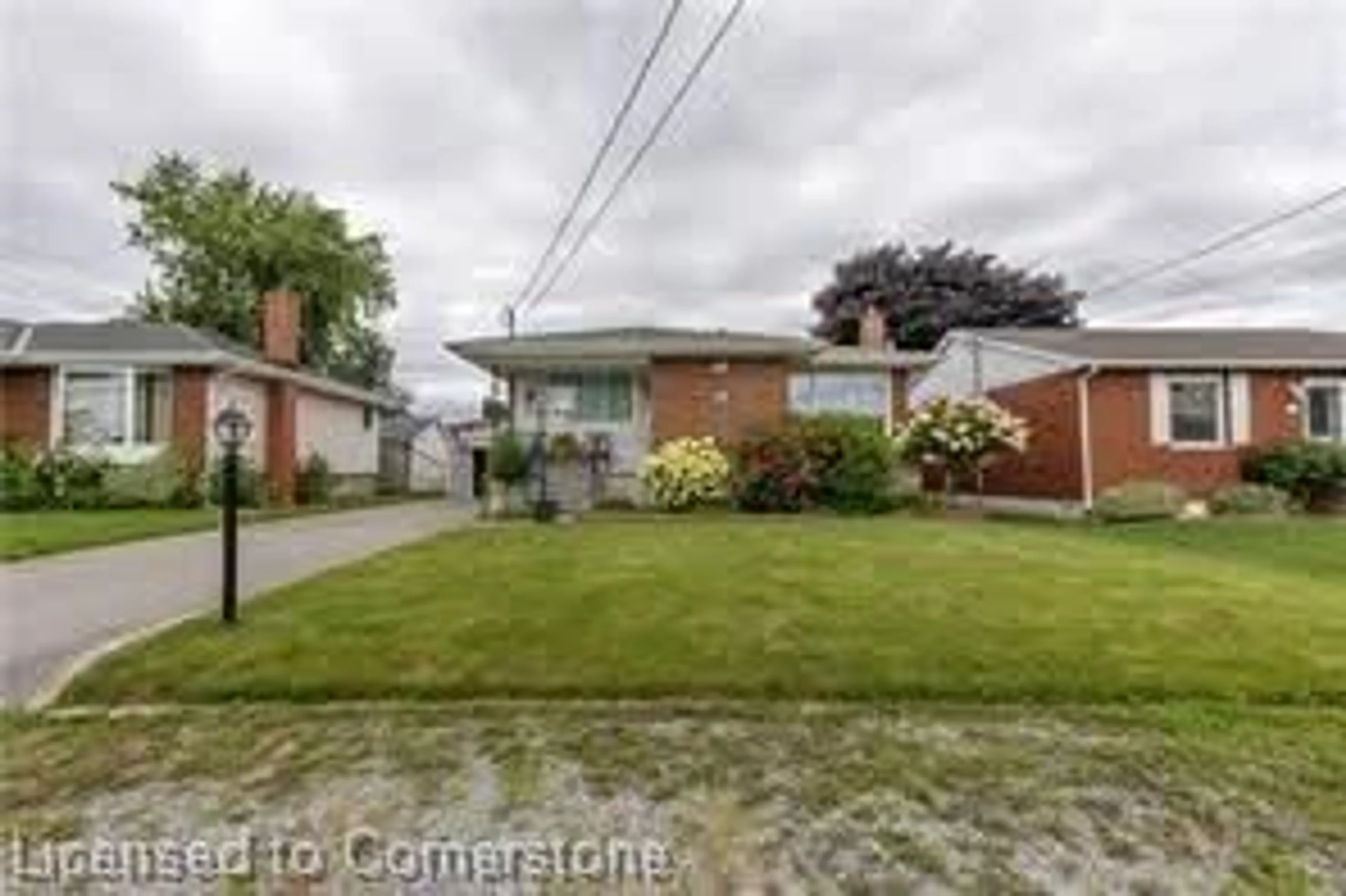Your search for comfort and convenience ends at 4061 Firelane 13 in Port Colborne. This is a solid 1470 sq ft bungalow, and a cherished YEAR-ROUND HOME for decades. It could also make a wonderful family cottage since it's just a 5-minute walk to Wyldewood Beach (but most people take their golf carts).The home features an open-concept kitchen, living, and dining area. You'll find an indoor electric BBQ on the kitchen island and a corner gas fireplace. Sliding doors open to the main back deck, offering views of a private pond and large green space great for entertaining. The low maintenance beautifully landscaped property is a gardener's dream with plenty of space for outdoor activities. The primary bedroom has a private deck with a built-in hot tub. There are two more good-sized bedrooms, and the bathroom has a jetted tub. A 1.5 detached garage and a large driveway fit up to 10 cars. Don't miss seeing this unique property!
Inclusions: Carbon Monoxide Detector, Dishwasher, Dryer, Garage Door Opener, Hot Tub, Hot Tub Equipment, Microwave, Refrigerator, Smoke Detector, Stove, Washer, Window Coverings - Negotiable
